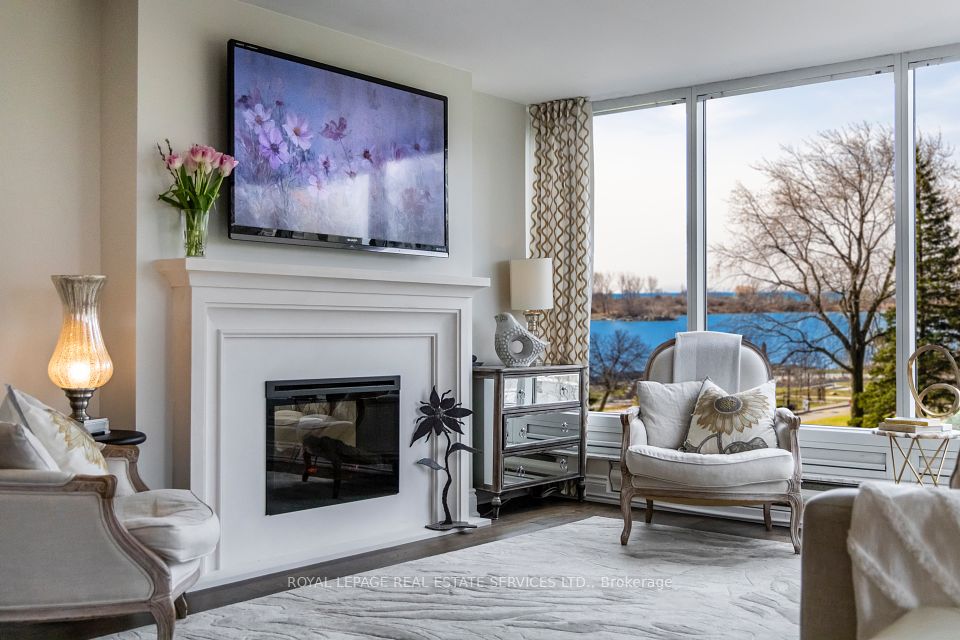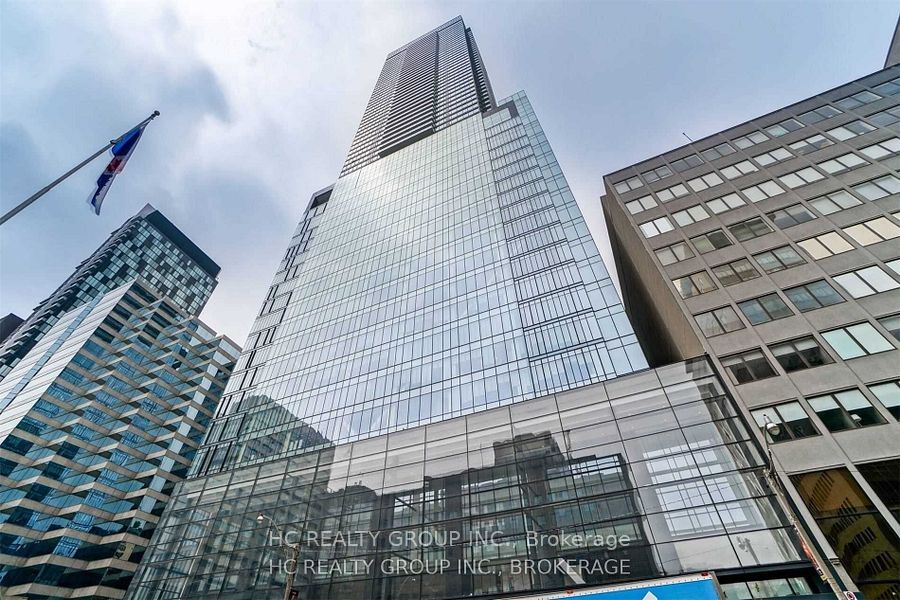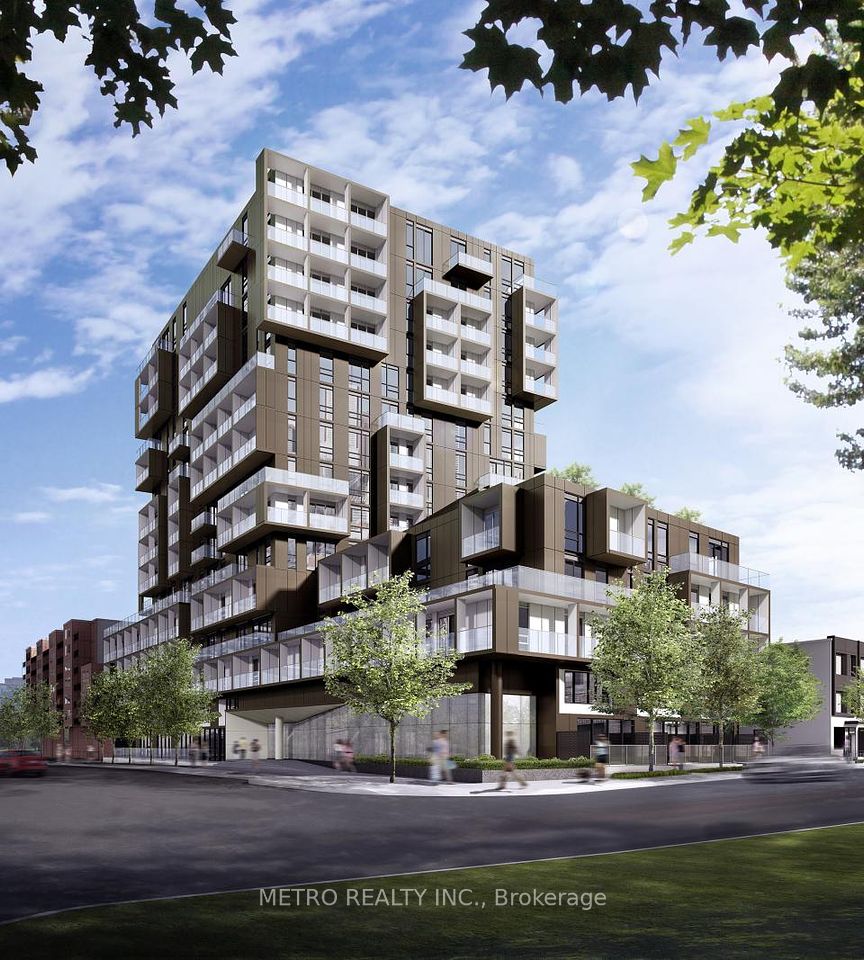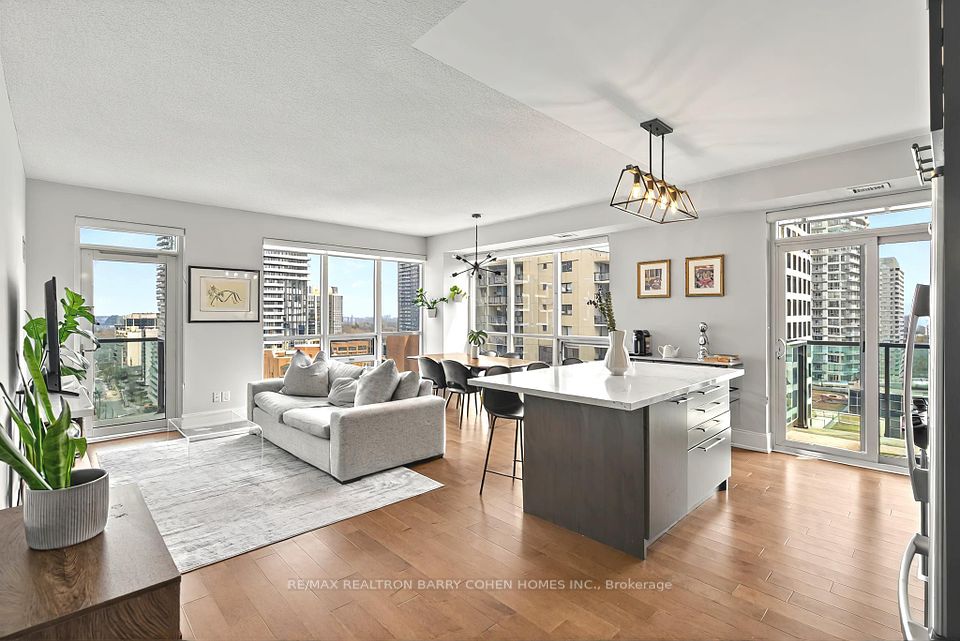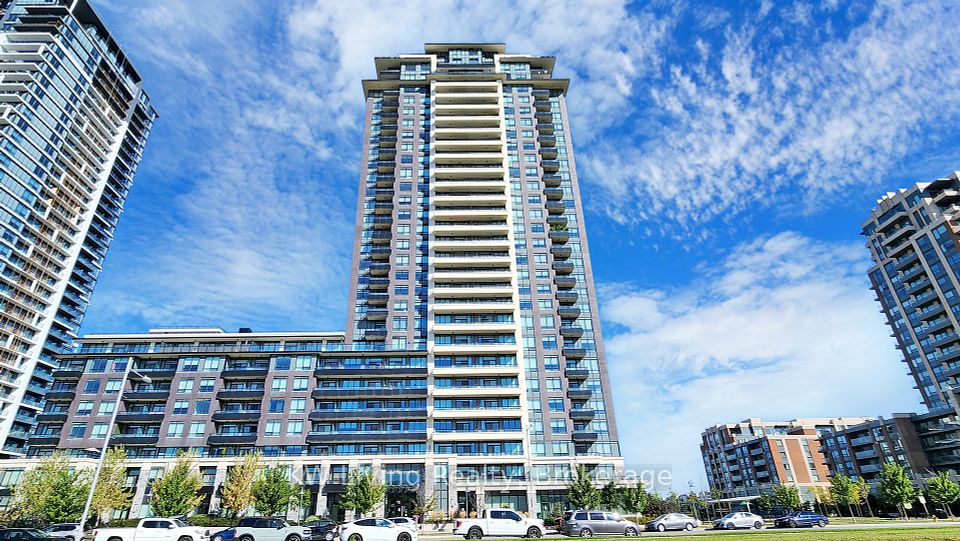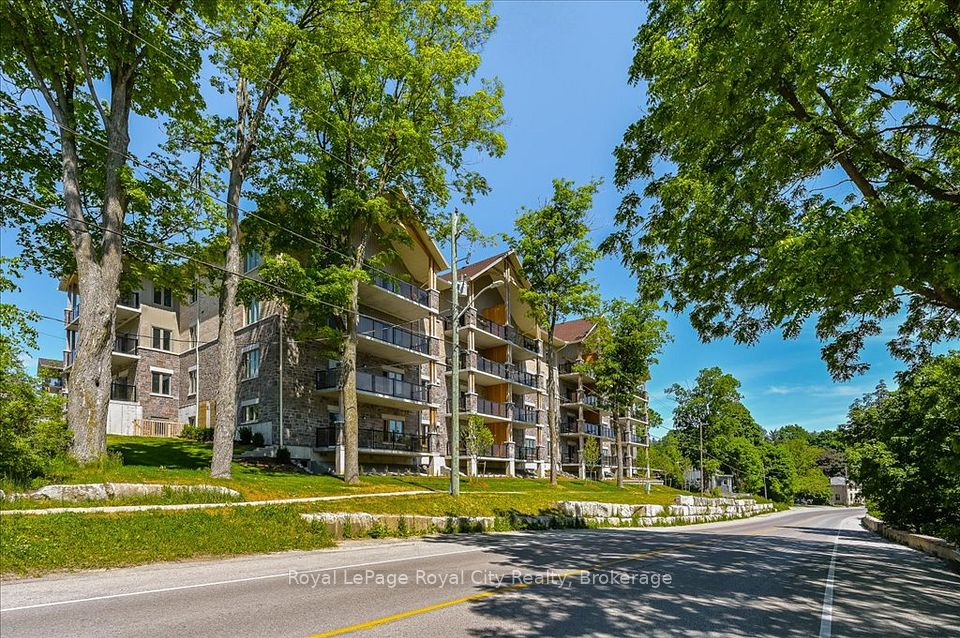$1,398,000
1173 Dundas Street, Toronto E01, ON M4M 3P1
Property Description
Property type
Condo Apartment
Lot size
N/A
Style
Loft
Approx. Area
2000-2249 Sqft
Room Information
| Room Type | Dimension (length x width) | Features | Level |
|---|---|---|---|
| Kitchen | 3.12 x 7.06 m | Concrete Floor, Combined w/Dining, Combined w/Living | Main |
| Dining Room | 3.84 x 6.99 m | Concrete Floor, Combined w/Kitchen, Combined w/Living | Main |
| Living Room | 6.96 x 9.09 m | Concrete Floor, Combined w/Kitchen, Combined w/Dining | Main |
| Primary Bedroom | 3.79 x 5.44 m | Hardwood Floor | Upper |
About 1173 Dundas Street
A loft of this grand scale does not come on the market very often! This 2009 sq ft, 2-level, 2-bedroom loft in Leslieville's iconic I-zone offers underground parking and a massive storage locker that is approximately the size of a single car garage with shelving & power. Currently configured as a primary and den. Dramatic, soaring 16 ft wood plank & steel beam ceilings. North-facing exposure and a massive skylight bring in tons of natural light throughout the day. Enjoy polished concrete flooring on the main level and hardwood on the mezzanine. The contemporary kitchen boasts a glass cooktop and stone countertops. The mezzanine is uniquely designed with distinctive architectural features. Stainless steel laundry sink on the upper level. Steps to super trendy Queen St East, Parks, Public Transit and seconds to the DVP. Pet friendly building. Guest parking next to suite. This suite has the right to build up to a 500 sq ft rooftop terrace directly above the unit. See example in photos. The storage locker & underground parking spot are located in the south garage and connected. Number 6. **EXTRAS** The loft looks even better in person, and most of the furniture has now been removed!
Home Overview
Last updated
Apr 3
Virtual tour
None
Basement information
None
Building size
--
Status
In-Active
Property sub type
Condo Apartment
Maintenance fee
$1,160.04
Year built
--
Additional Details
Price Comparison
Location

Shally Shi
Sales Representative, Dolphin Realty Inc
MORTGAGE INFO
ESTIMATED PAYMENT
Some information about this property - Dundas Street

Book a Showing
Tour this home with Shally ✨
I agree to receive marketing and customer service calls and text messages from Condomonk. Consent is not a condition of purchase. Msg/data rates may apply. Msg frequency varies. Reply STOP to unsubscribe. Privacy Policy & Terms of Service.







