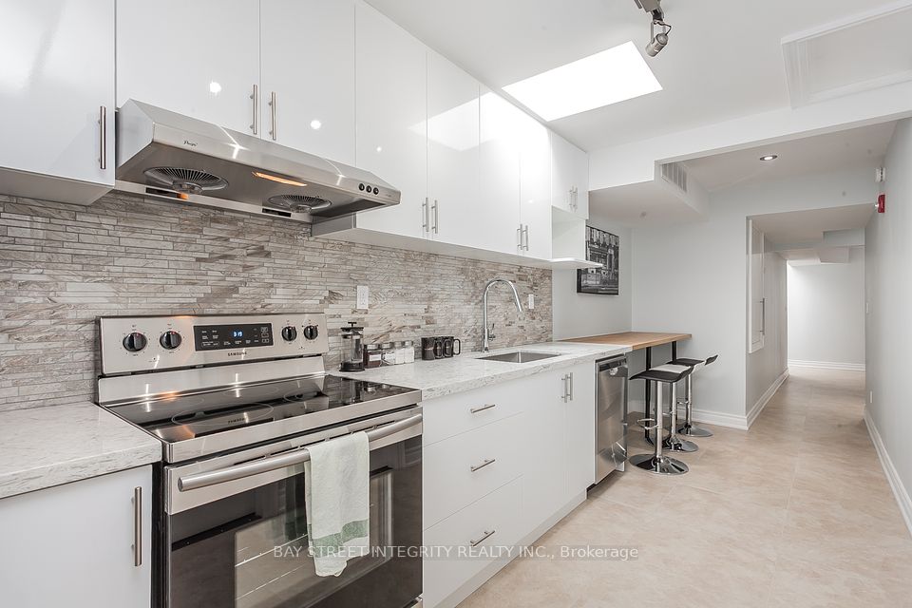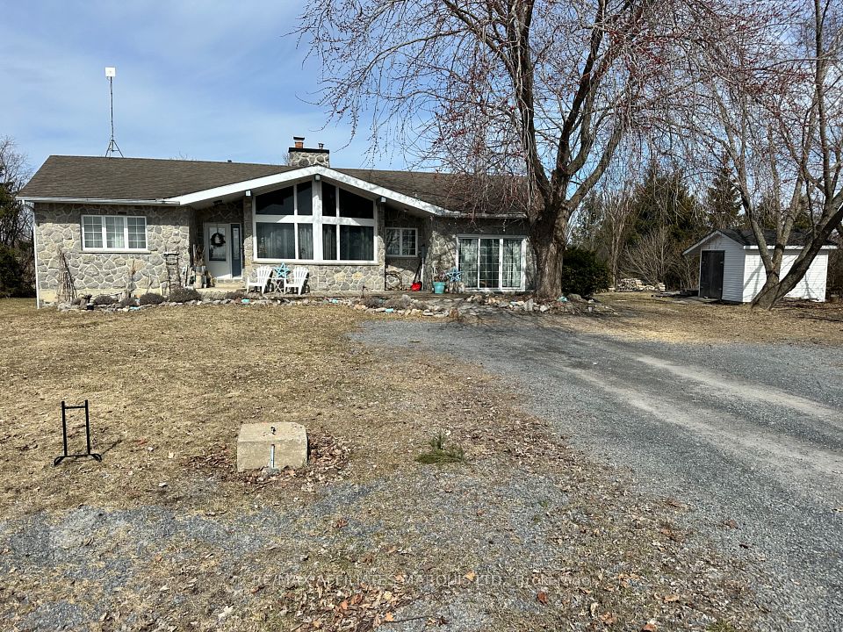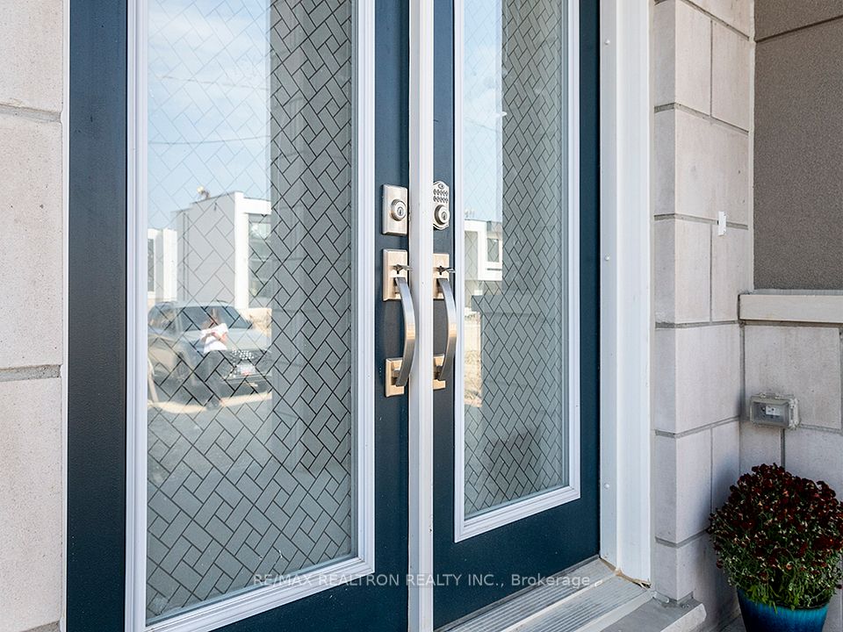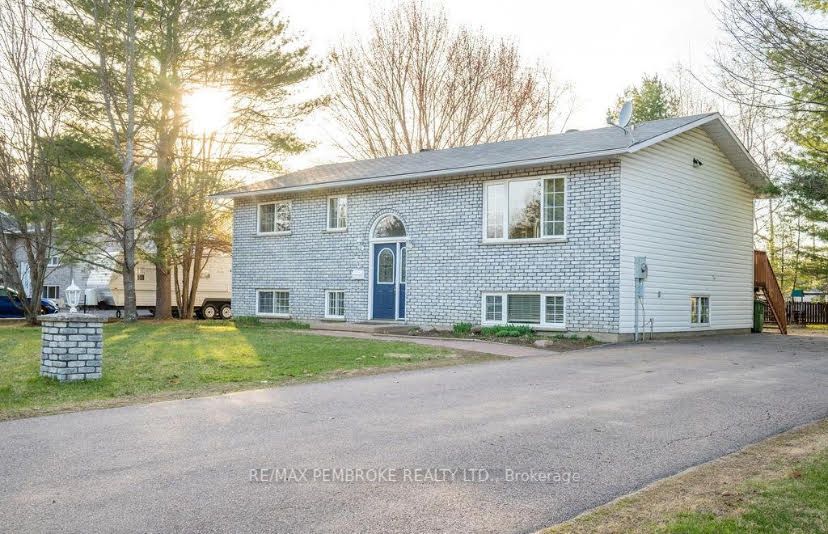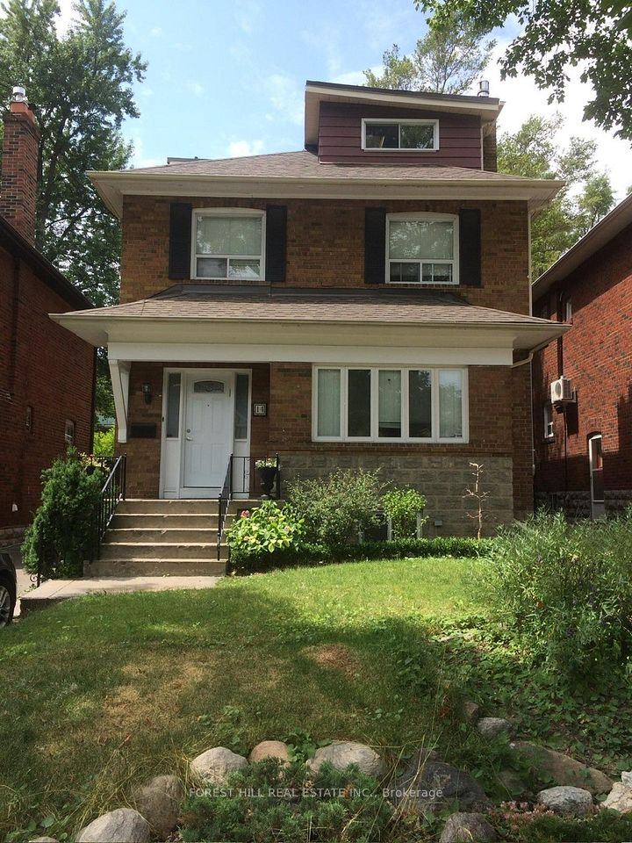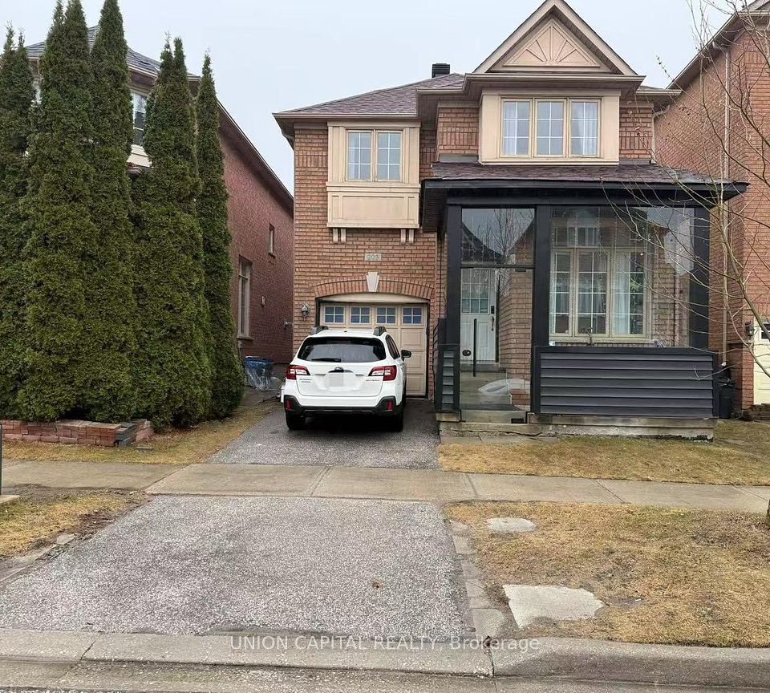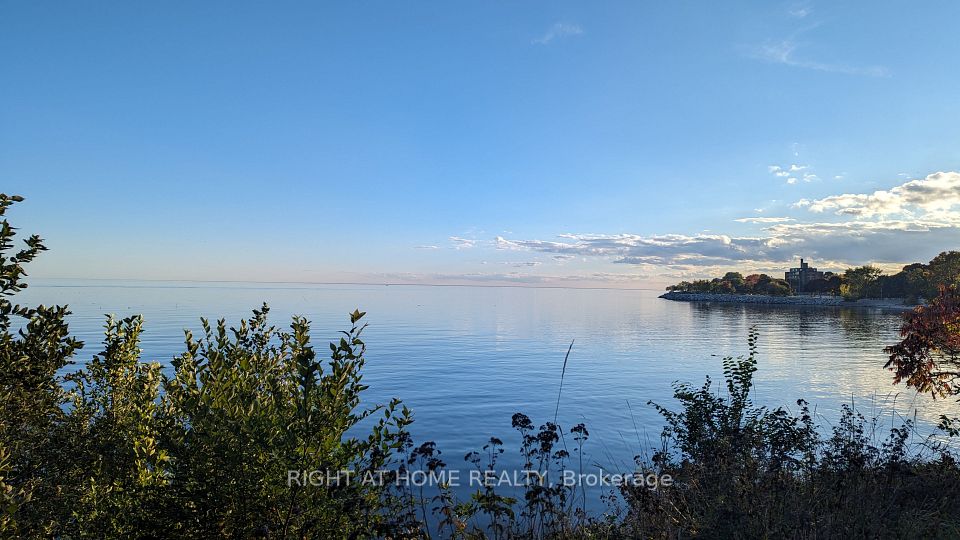$5,450
1171 GILES Gate, Oakville, ON L6M 2S4
Property Description
Property type
Detached
Lot size
N/A
Style
2-Storey
Approx. Area
3500-5000 Sqft
Room Information
| Room Type | Dimension (length x width) | Features | Level |
|---|---|---|---|
| Living Room | 5.97 x 3.96 m | Stone Fireplace, Hardwood Floor | Main |
| Dining Room | 4.14 x 3.8 m | Bay Window, Hardwood Floor | Main |
| Kitchen | 6 x 3.65 m | Centre Island, Tile Floor, Backsplash | Main |
| Powder Room | 1.5 x 1.5 m | Tile Floor, 2 Pc Ensuite | Main |
About 1171 GILES Gate
STUNNING, FULLY RENOVATED EXECUTIVE HOME IN GLEN ABBEY - MOVE-IN READY! WELCOME TO THIS BEAUTIFULLY UPDATE 3,700 SQ FT EXECUTIVE RESIDENCE, OFFERING 4 SPACIOUS BEDROOMS, A BRIGHT AND EXPENSIVE KITCHEN WITH A BRAND NEW BREAKFAST ISLAND, AND MULTIPLE ENTERTAINMENT-SIZED PRINCIPAL ROOMS, INCLUDING A PRIVATE A PRIVATE MAIN FLOOR DEN-PERFECT FOR WORKING FROM HOME. SHOWCASING MODERN UPGRADES THROUGHOUT, INCLUDING POT LIGHTS, ELEGANT CROWN MOLDING, AND LUXURIOUS EXOTIC HARDWOOD FLOORING. THE NEWLY REDESIGNED KITCHEN IS IDEAL FROM FAMILY GATHERINGS AND ENTERTAINING. FRESH WINDOW COVERINGS ADD A STYLISH TOUCH TO EVERY ROOM. LOCATED IN THE PRESTIGIOUS GLEN ABBEY COMMUNITY, JUST 5 MINUTES FROM GO TRANSIT, TOP-RATED SCHOOLS, PARKS, AND ALL AMENITIES. IMMEDIATE POSSESSION AVAILABLE - YOUR DREAM HOME AWAITS!
Home Overview
Last updated
3 days ago
Virtual tour
None
Basement information
Unfinished
Building size
--
Status
In-Active
Property sub type
Detached
Maintenance fee
$N/A
Year built
--
Additional Details
Price Comparison
Location

Shally Shi
Sales Representative, Dolphin Realty Inc
MORTGAGE INFO
ESTIMATED PAYMENT
Some information about this property - GILES Gate

Book a Showing
Tour this home with Shally ✨
I agree to receive marketing and customer service calls and text messages from Condomonk. Consent is not a condition of purchase. Msg/data rates may apply. Msg frequency varies. Reply STOP to unsubscribe. Privacy Policy & Terms of Service.






