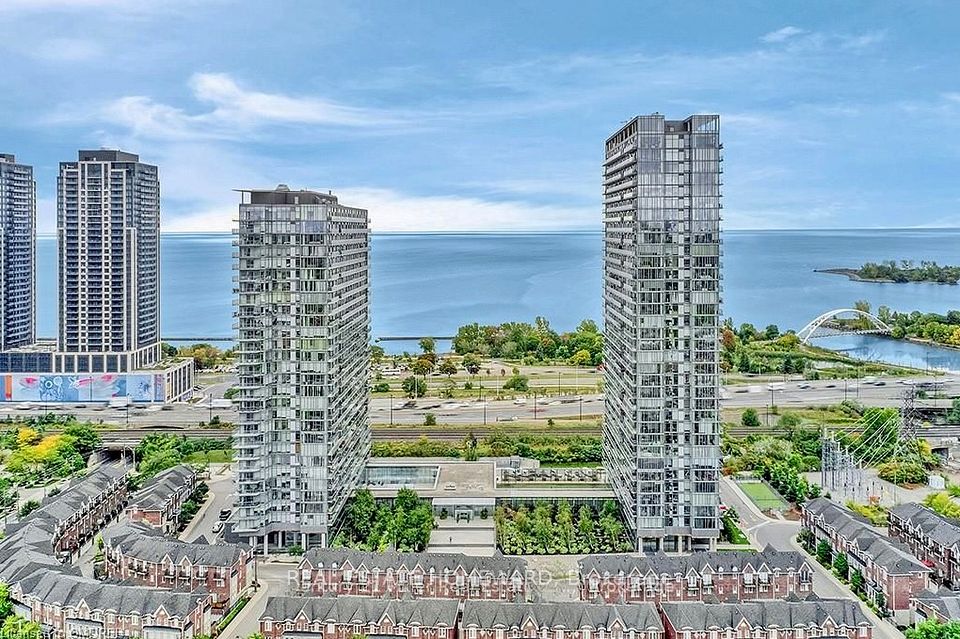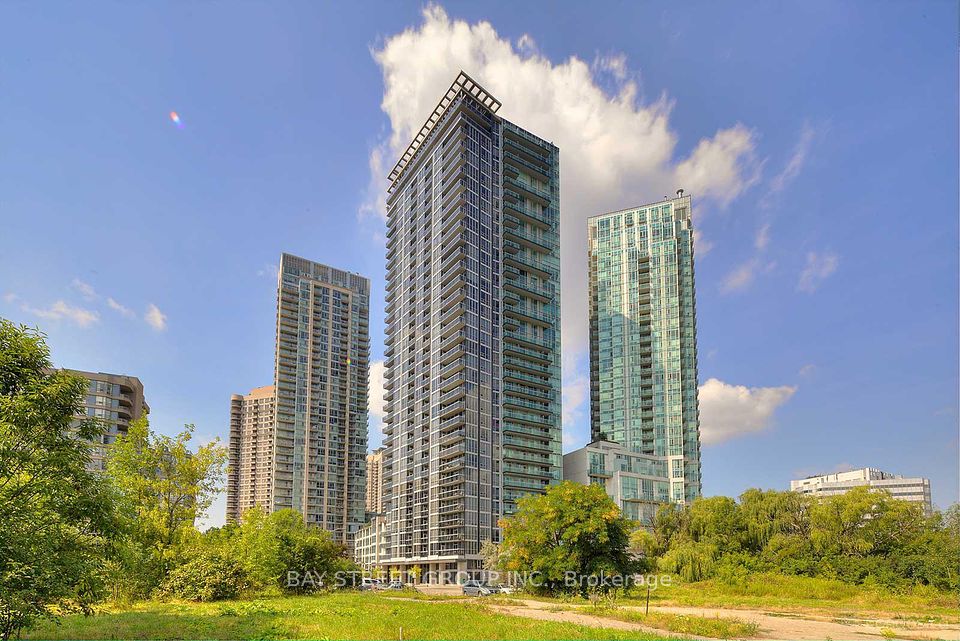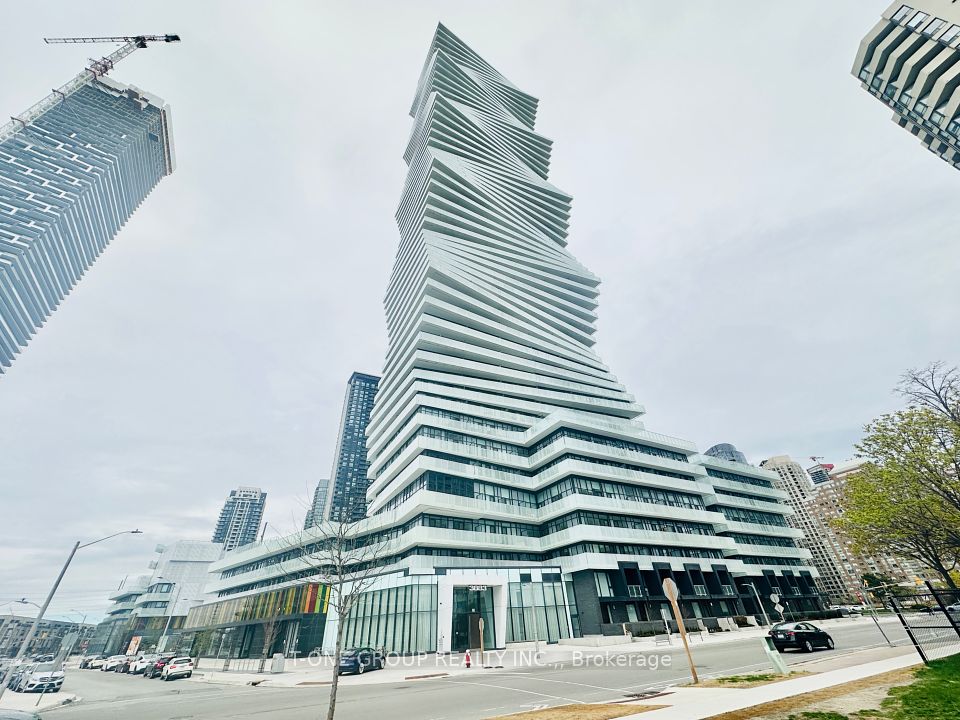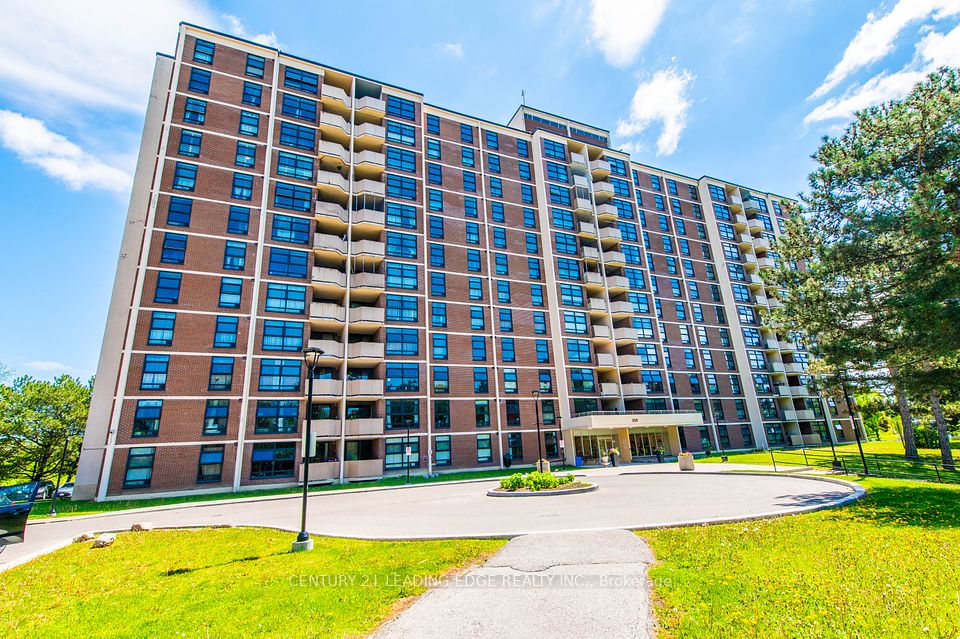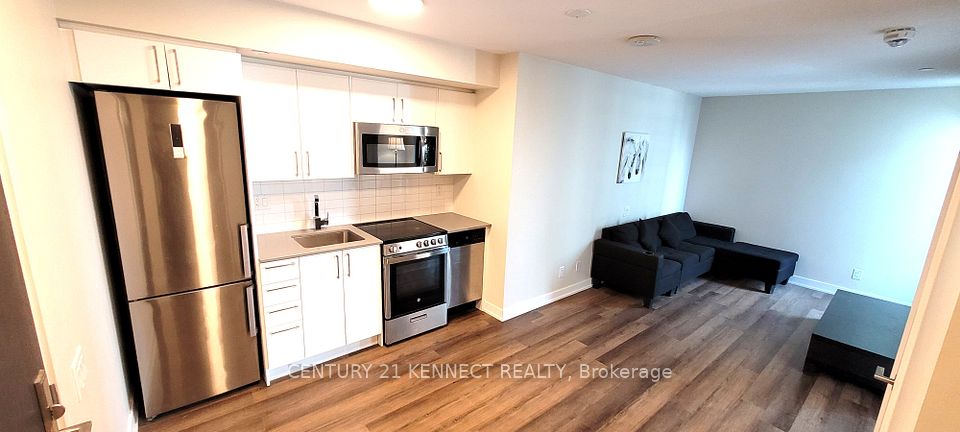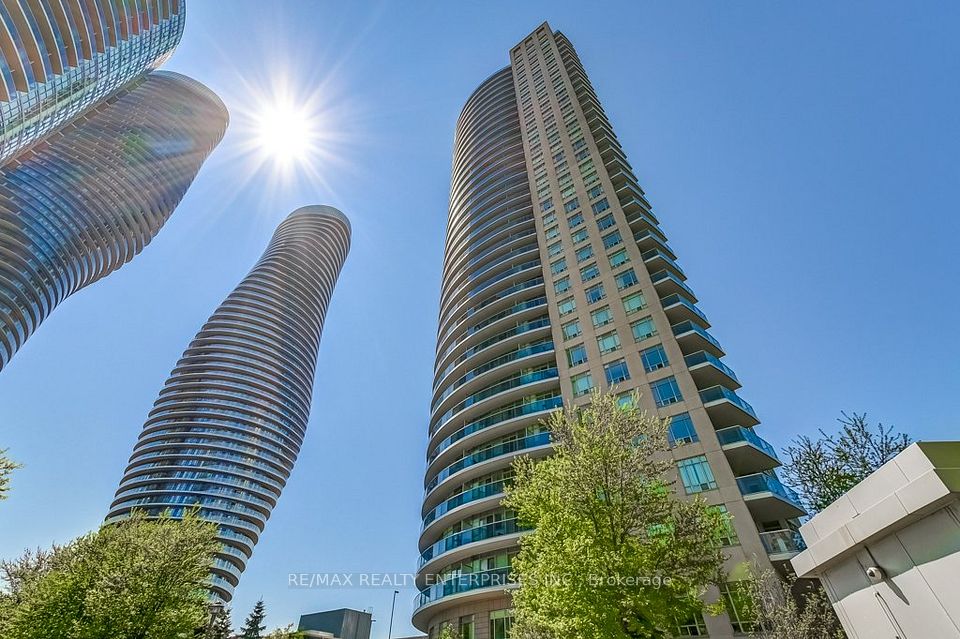$340,000
1171 AMBLESIDE Drive, Woodroffe, ON K2B 8C8
Property Description
Property type
Condo Apartment
Lot size
N/A
Style
Apartment
Approx. Area
800-899 Sqft
Room Information
| Room Type | Dimension (length x width) | Features | Level |
|---|---|---|---|
| Bathroom | N/A | N/A | Main |
| Dining Room | 3.04 x 2.94 m | N/A | Main |
| Living Room | 6.01 x 3.4 m | N/A | Main |
| Kitchen | 2.76 x 2.76 m | N/A | Main |
About 1171 AMBLESIDE Drive
This roomy two-bedroom end unit has not one but two balconies where you can soak in the sun with some water view. The sunken living room with its tall 9-foot ceilings adds a touch of style, and the newer carpeting feels cozy underfoot. The amenities are something to brag about: there's a saltwater pool, sauna, party room, lounge, gym, workshop, pool table, and even a barbecue area in a peaceful park-like setting. To make life easier, condo fees cover heating, hydro, and water. Less to worry about! The community here is buzzing with weekly activities that bring friends together. The location couldn't be better: near the river parkway, shopping, and some great restaurants. Picture yourself enjoying the views from your balcony or taking relaxing walks along the parkway. And with the future LRT station just a block away, getting around is going to be a breeze.
Home Overview
Last updated
6 days ago
Virtual tour
None
Basement information
Full, Partially Finished
Building size
--
Status
In-Active
Property sub type
Condo Apartment
Maintenance fee
$813.31
Year built
--
Additional Details
Price Comparison
Location

Angela Yang
Sales Representative, ANCHOR NEW HOMES INC.
MORTGAGE INFO
ESTIMATED PAYMENT
Some information about this property - AMBLESIDE Drive

Book a Showing
Tour this home with Angela
I agree to receive marketing and customer service calls and text messages from Condomonk. Consent is not a condition of purchase. Msg/data rates may apply. Msg frequency varies. Reply STOP to unsubscribe. Privacy Policy & Terms of Service.






