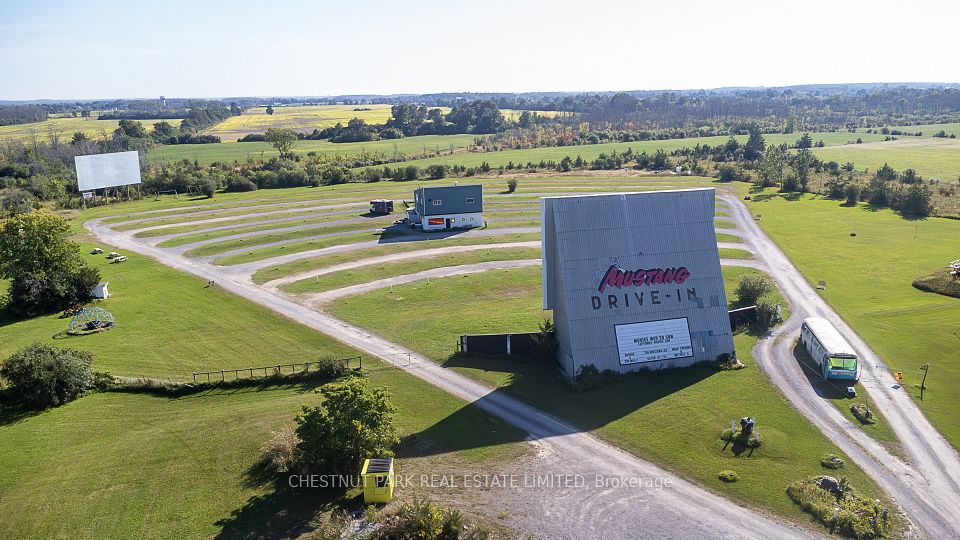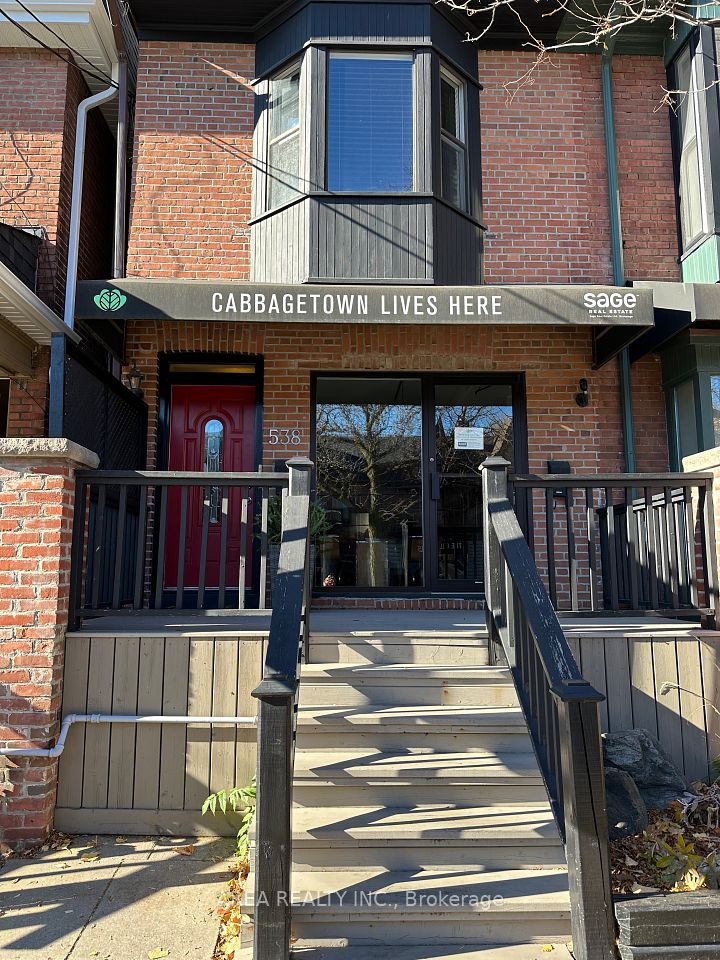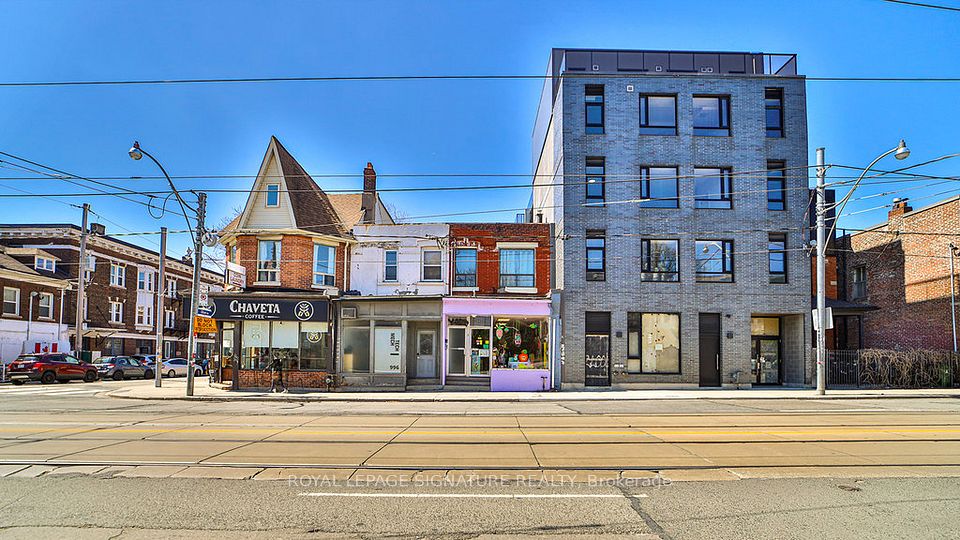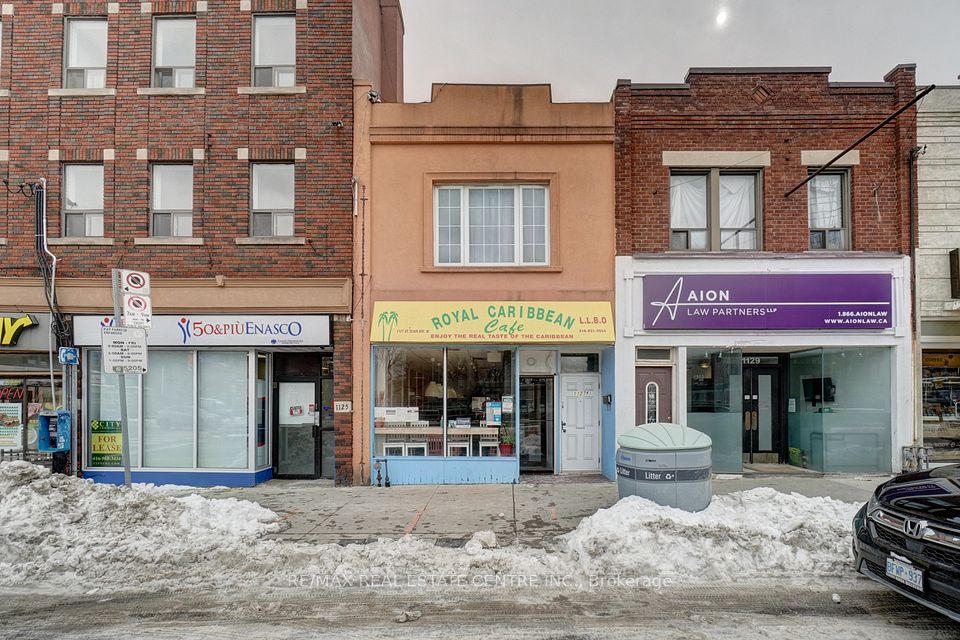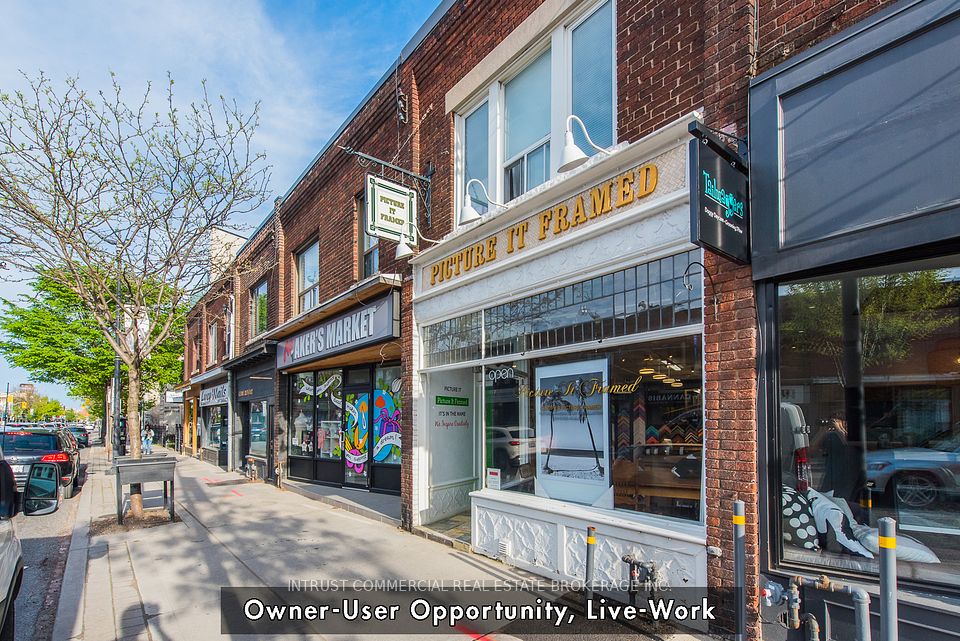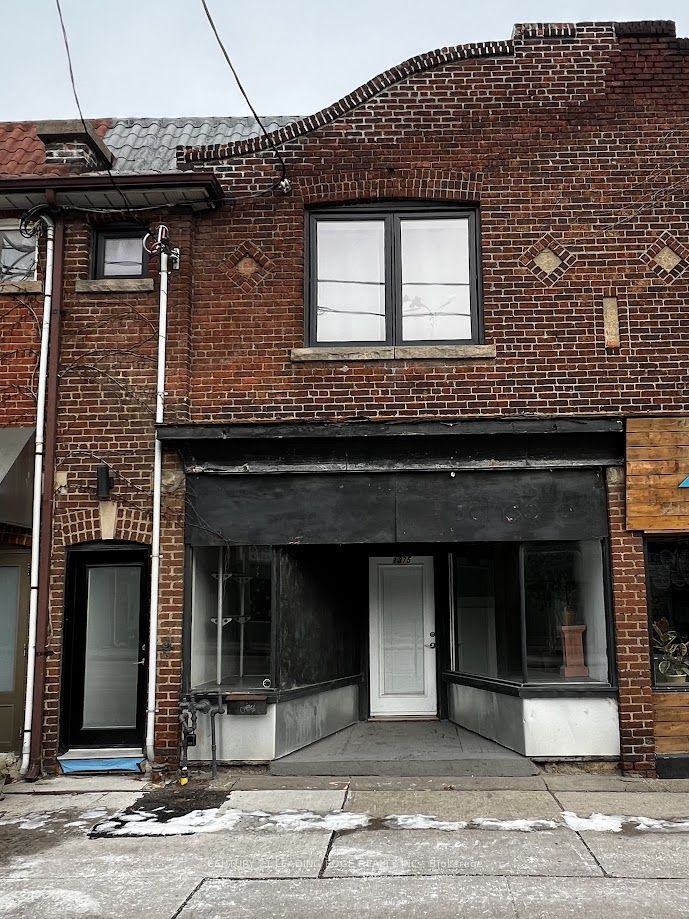$1,558,000
Last price change Apr 7
1170 Danforth Avenue, Toronto E03, ON M4J 1M3
Property Description
Property type
Store W Apt/Office
Lot size
N/A
Style
2-Storey
Approx. Area
1500-2000 Sqft
Room Information
| Room Type | Dimension (length x width) | Features | Level |
|---|---|---|---|
| Recreation | 4.63 x 6.54 m | Ceramic Floor, Window | Flat |
| Office | 3.4 x 4.34 m | Ceramic Floor, Combined w/Rec | Flat |
| Office | 3.4 x 3.25 m | Ceramic Floor | Flat |
| Primary Bedroom | 3.83 x 3.71 m | Hardwood Floor, Window | Second |
About 1170 Danforth Avenue
Discover an extraordinary investment opportunity on Danforth! Located in a desirable neighbourhood, Steps From The Subway, future Ontario Line, and new condo Developments. This remarkable mixed-use building offers an ideal combination of location, income potential, and versatility. The ground floor hosts a spacious commercial unit with 10' ceilings, currently a Law office, with a vast unfinished basement for expansion. The second floor includes a spacious two-bedroom apartment. 4 parking spots are accessible through lane way. Don't miss out on this exceptional opportunity! The property is owner occupied and will be delivered vacant on completion.
Home Overview
Last updated
Apr 7
Virtual tour
None
Basement information
Unfinished, Separate Entrance
Building size
--
Status
In-Active
Property sub type
Store W Apt/Office
Maintenance fee
$N/A
Year built
--
Additional Details
Price Comparison
Location

Angela Yang
Sales Representative, ANCHOR NEW HOMES INC.
MORTGAGE INFO
ESTIMATED PAYMENT
Some information about this property - Danforth Avenue

Book a Showing
Tour this home with Angela
I agree to receive marketing and customer service calls and text messages from Condomonk. Consent is not a condition of purchase. Msg/data rates may apply. Msg frequency varies. Reply STOP to unsubscribe. Privacy Policy & Terms of Service.






