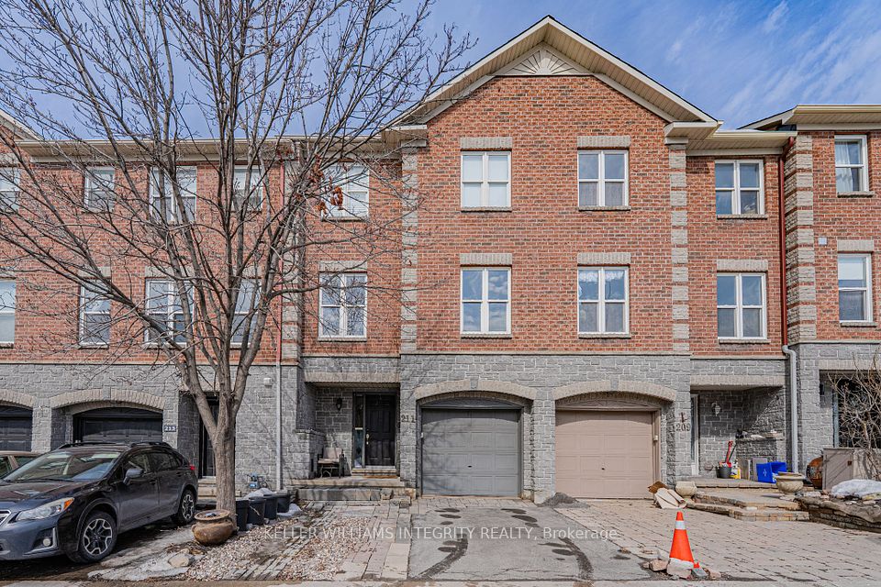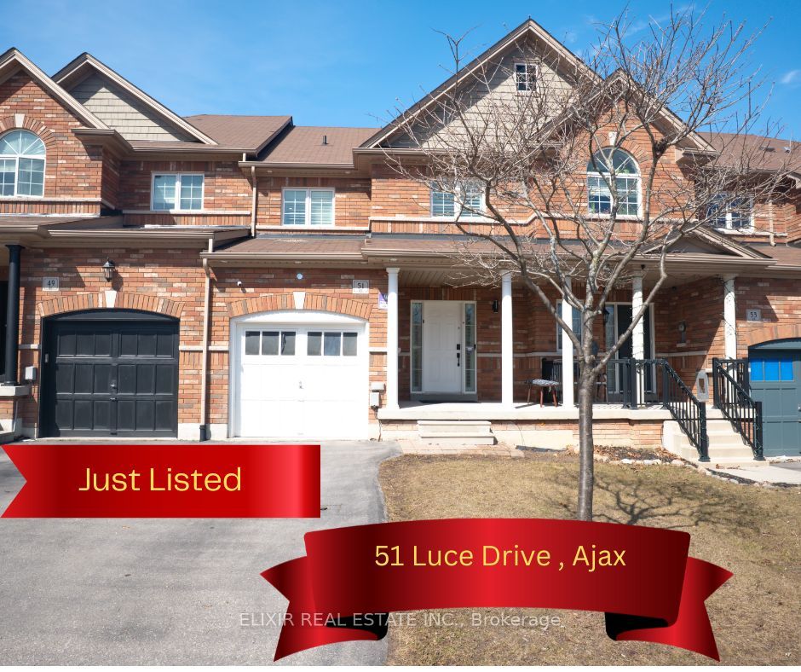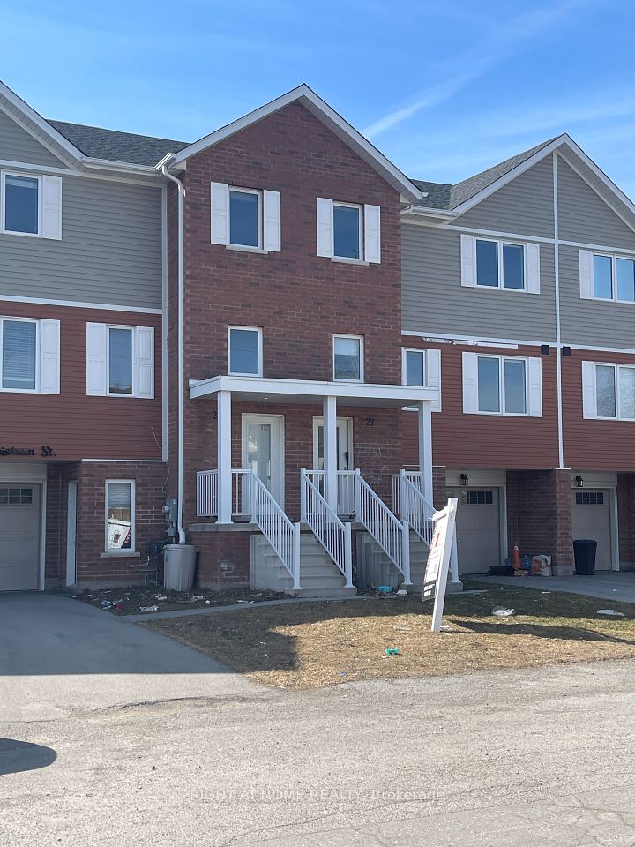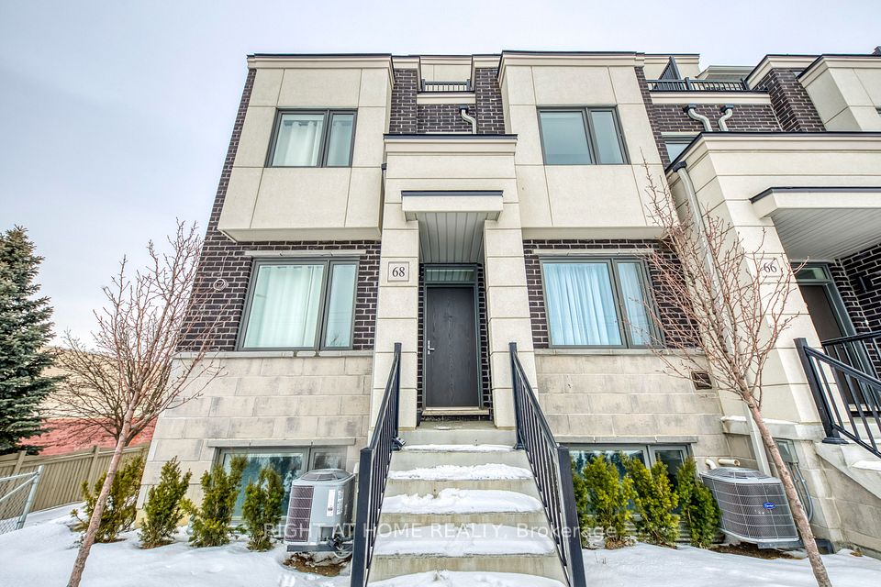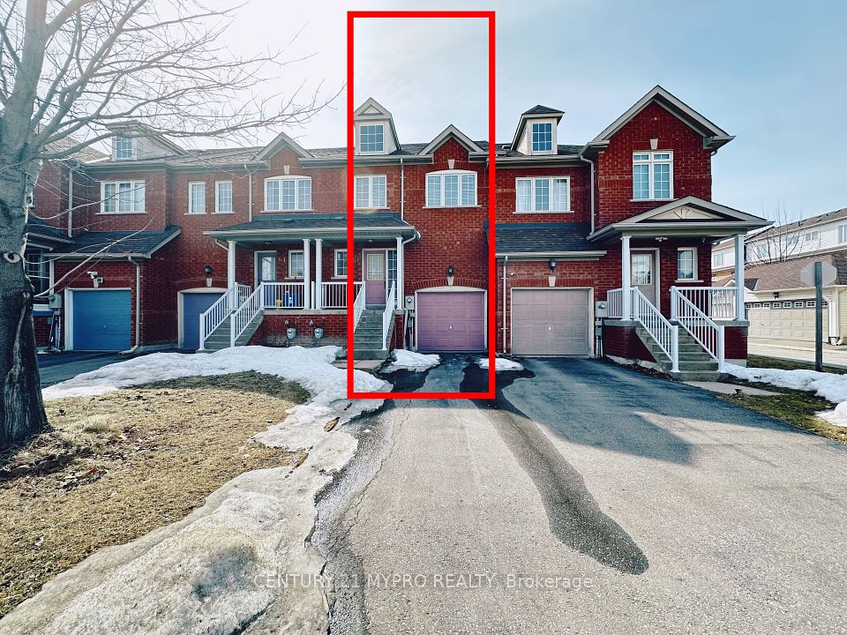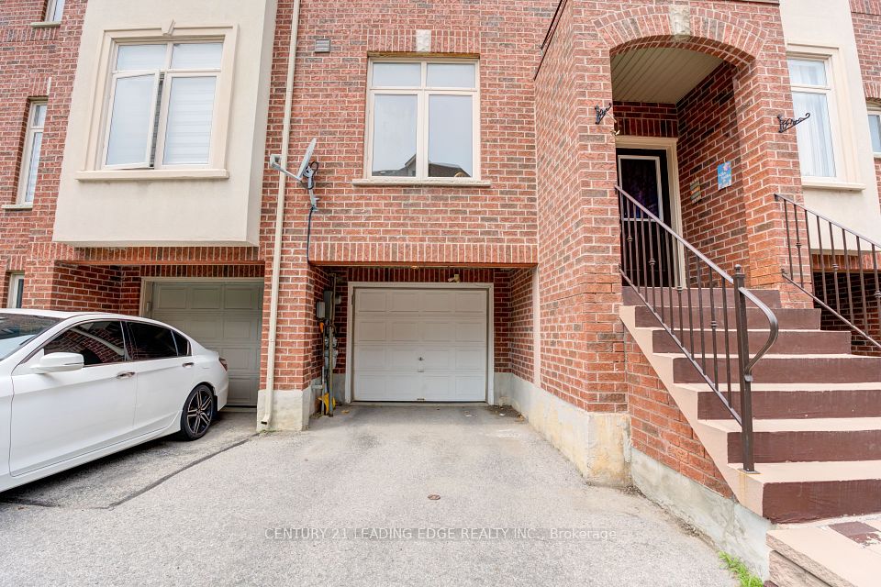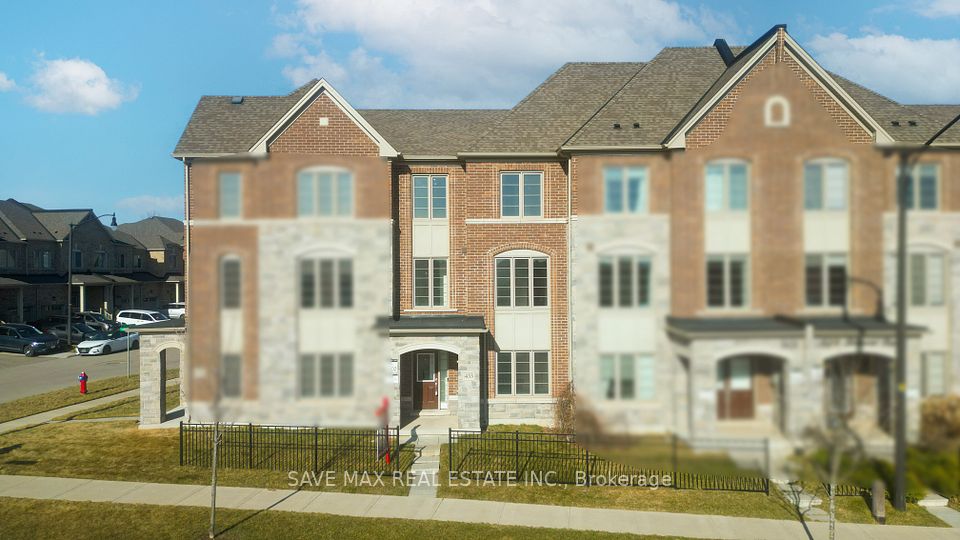$949,900
117 McCready Drive, Milton, ON L9T 0V5
Property Description
Property type
Att/Row/Townhouse
Lot size
N/A
Style
2-Storey
Approx. Area
1500-2000 Sqft
Room Information
| Room Type | Dimension (length x width) | Features | Level |
|---|---|---|---|
| Great Room | 3.56 x 2.45 m | Hardwood Floor, California Shutters, Pot Lights | Main |
| Dining Room | 3.65 x 3.05 m | LED Lighting, Combined w/Kitchen, W/O To Deck | Main |
| Primary Bedroom | 5.23 x 3.45 m | Ceiling Fan(s), 3 Pc Ensuite, Walk-In Closet(s) | Second |
| Bedroom 2 | 4 x 2.9 m | Hardwood Floor, Closet, 3 Pc Ensuite | Second |
About 117 McCready Drive
** View Tour ** End Unit Townhome Shows Like A Semi! Discover The Perfect Blend Of Comfort & Style In This Inviting End-Unit Boasting 4 Bedrooms + 4 Bath With Finished Basement Ideal For Multi-Generational Living Or For Extra Rental Income & Potential To Side Entrance *Sitting On A Deep lot* Designed With Modern Living In Mind, this home features an open-concept layout Featuring Lots Of Windows Covered W/ maintenance Free California Shutters that floods the space with Lots of Natural light. Enjoy Quality finishes including hardwood floors, Pot Lights through Out , Massive Deck W/ Huge Fenced Backyard for Privacy , Gas BBQ Line ,Water softener , Water filter & Much More **All Brick Model W/ Front Covered Porch ** Sun-Filled Foyer W/ tile work & Double Mirrored Closet ** Upon Entering You're greeted By Great Room Boasting Pot Lights w/ Lots of windows All Around ** Spacious kitchen with Custom Backsplash ,Quartz Countertop , Built-In Stainless-Steel Appliances & With an Open concept dining area accommodates more than six, Walk-out Through Glass Doors to Fully Fenced Backyard & Onto A Massive Deck with a seating area and room for BBQ *H/W Staircase Leads to Master BR Features 2 Large Windows , A Ceiling Fan , Spacious W/I Closet & A 3-PC Ensuite ** 2 Other Generous Sized BR Boasting Another 3pc Ensuite & Shares Their Own Closet Spaces ** Allure of this Home Extends to it Finished Basement With A Bedroom featuring Above Grd Window For Fresh Air & Natural Light , A Recreational Area With Led Pot-Lights , Kitchenette & A 3pc Bath W/ Glass Stand-Up Showers ** For added convenience, this End-Unit includes an inside Entry Garage & from front & back As well , ensuring Ease & comfort in your daily routine ** Centrally located in Milton's Scott area W/ walking distance to stores & public transit. 5 minutes walk to Top Rated School, All essential amenities including Milton Hospital ** No sidewalk ** means room for 2 cars on the driveway as well as one in the garage **
Home Overview
Last updated
3 days ago
Virtual tour
None
Basement information
Finished
Building size
--
Status
In-Active
Property sub type
Att/Row/Townhouse
Maintenance fee
$N/A
Year built
--
Additional Details
Price Comparison
Location

Shally Shi
Sales Representative, Dolphin Realty Inc
MORTGAGE INFO
ESTIMATED PAYMENT
Some information about this property - McCready Drive

Book a Showing
Tour this home with Shally ✨
I agree to receive marketing and customer service calls and text messages from Condomonk. Consent is not a condition of purchase. Msg/data rates may apply. Msg frequency varies. Reply STOP to unsubscribe. Privacy Policy & Terms of Service.






