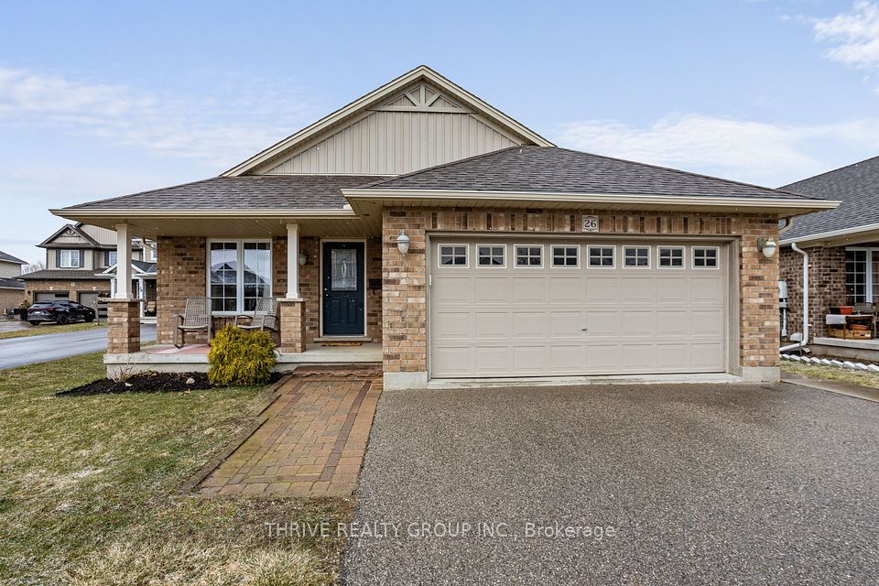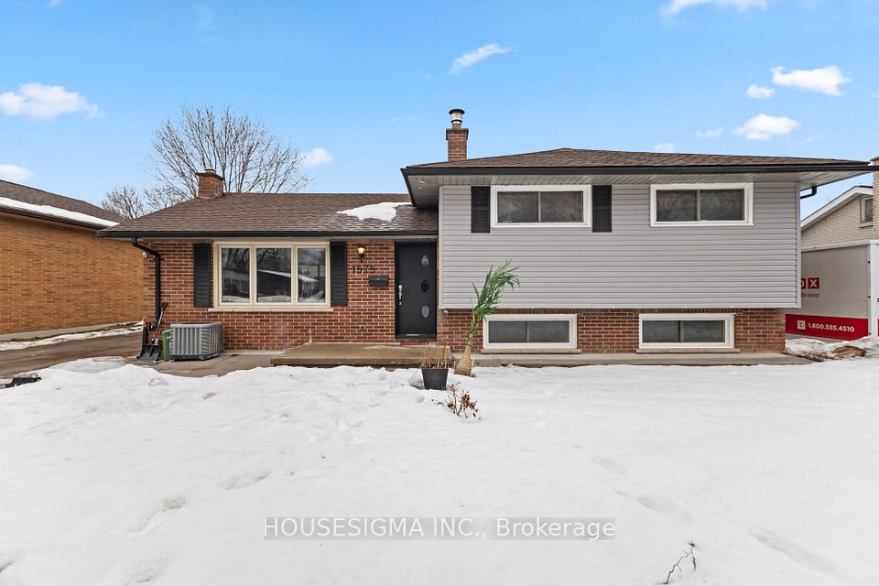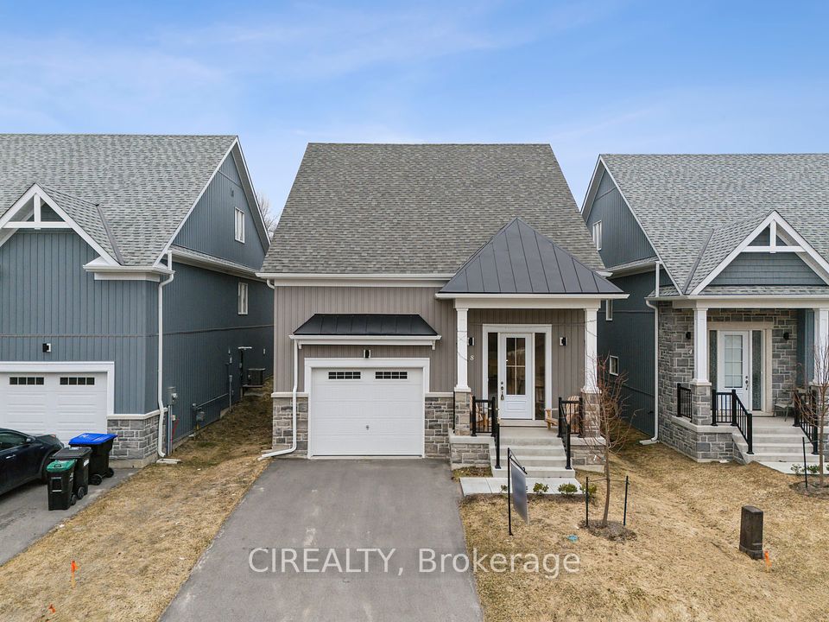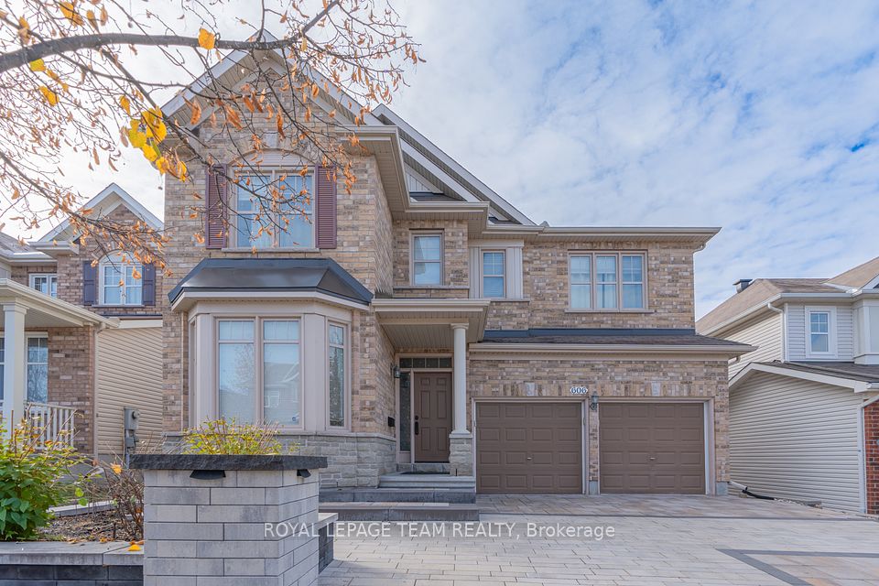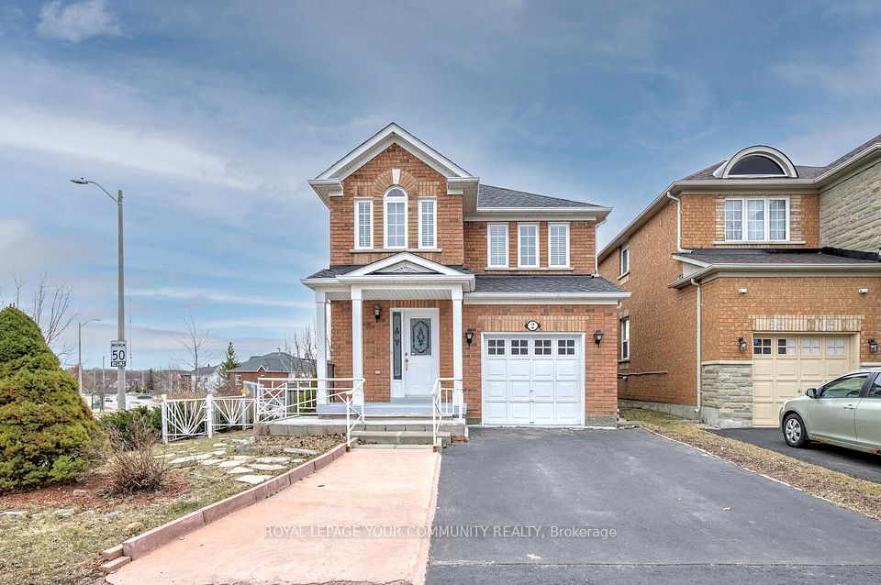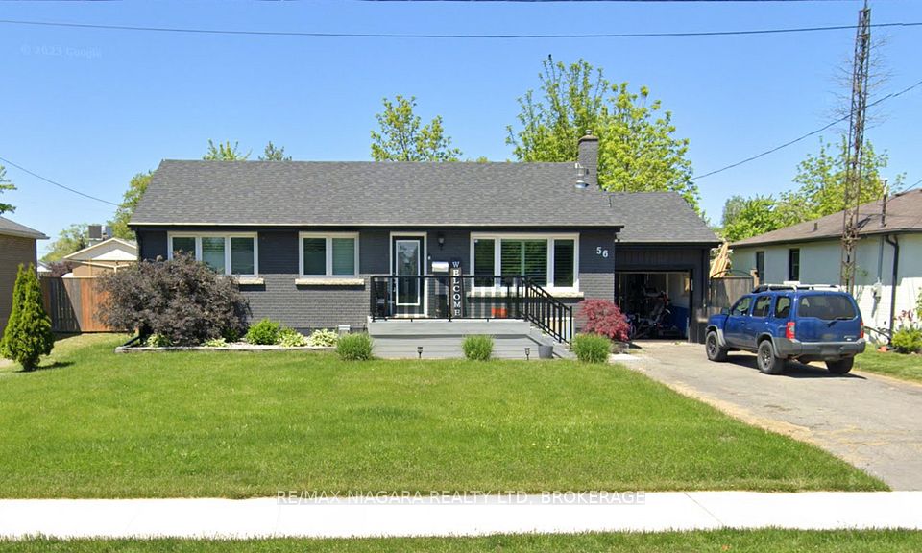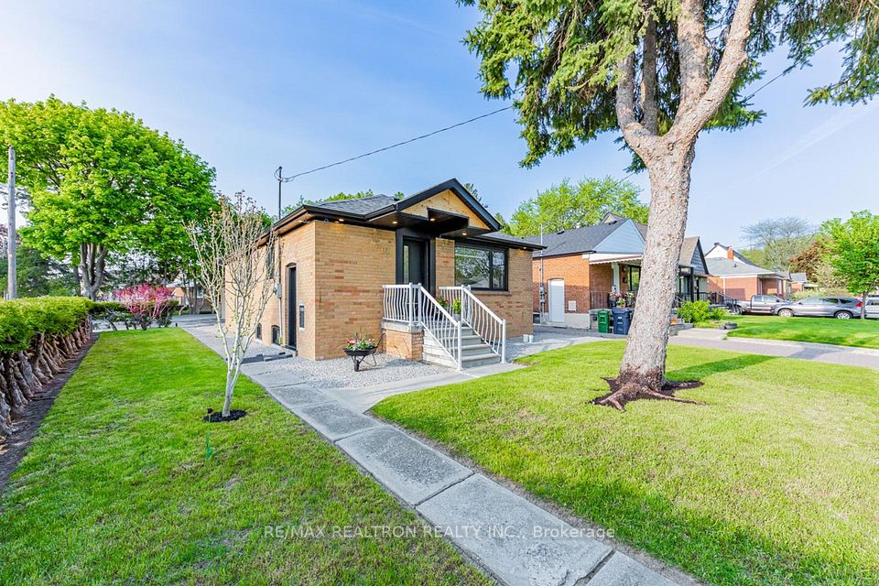$799,900
117 Gilmour Drive, Lucan Biddulph, ON N0M 2J0
Property Description
Property type
Detached
Lot size
N/A
Style
2-Storey
Approx. Area
2000-2500 Sqft
Room Information
| Room Type | Dimension (length x width) | Features | Level |
|---|---|---|---|
| Dining Room | 3.76 x 3.19 m | W/O To Deck | Main |
| Kitchen | 3.77 x 4.07 m | Pantry | Main |
| Laundry | 3.46 x 2.23 m | N/A | Main |
| Primary Bedroom | 4.92 x 5.61 m | 5 Pc Ensuite, Walk-In Closet(s) | Second |
About 117 Gilmour Drive
Welcome to 117 Gilmour Drive, a stunning, modern home located in the charming town of Lucan, Ontario. This spacious 4-bedroom, 3.5-bathroom corner lot property offers the perfect blend of contemporary design and comfort, ideal for families seeking both style and functionality. As you enter this open-concept masterpiece, you are immediately greeted by a bright and airy living space. The large windows flood the home with natural light, accentuating the sleek, modern finishes throughout. The gourmet kitchen is a chefs dream, featuring high-end appliances, ample counter space, and an expansive island perfect for both meal prep and casual dining. The kitchen seamlessly flows into the living and dining areas, creating a great space for entertaining guests or relaxing with loved ones. The second floor offers three generously sized bedrooms, including a luxurious primary suite with a private ensuite bathroom and a walk-in closet. Each additional bedroom provides plenty of closet space and easy access to a beautifully designed full bathroom. The finished basement offers even more living space, perfect for a family room, home office, or play area. With a convenient 3.5 bathrooms, mornings will be a breeze for the whole family. Outside, the corner lot provides added privacy and space, with a beautifully landscaped yard, large deck with a louvered privacy fence that is perfect for outdoor gatherings or quiet relaxation. Located in a peaceful and family-friendly neighbourhood, 117 Gilmour Drive is just minutes away from local schools, parks, and all the amenities Lucan has to offer. Whether you're looking for a modern family home or an entertainers paradise, this property has it all. Don't miss your chance to make this dream home yours!
Home Overview
Last updated
3 days ago
Virtual tour
None
Basement information
Finished
Building size
--
Status
In-Active
Property sub type
Detached
Maintenance fee
$N/A
Year built
2024
Additional Details
Price Comparison
Location

Shally Shi
Sales Representative, Dolphin Realty Inc
MORTGAGE INFO
ESTIMATED PAYMENT
Some information about this property - Gilmour Drive

Book a Showing
Tour this home with Shally ✨
I agree to receive marketing and customer service calls and text messages from Condomonk. Consent is not a condition of purchase. Msg/data rates may apply. Msg frequency varies. Reply STOP to unsubscribe. Privacy Policy & Terms of Service.






