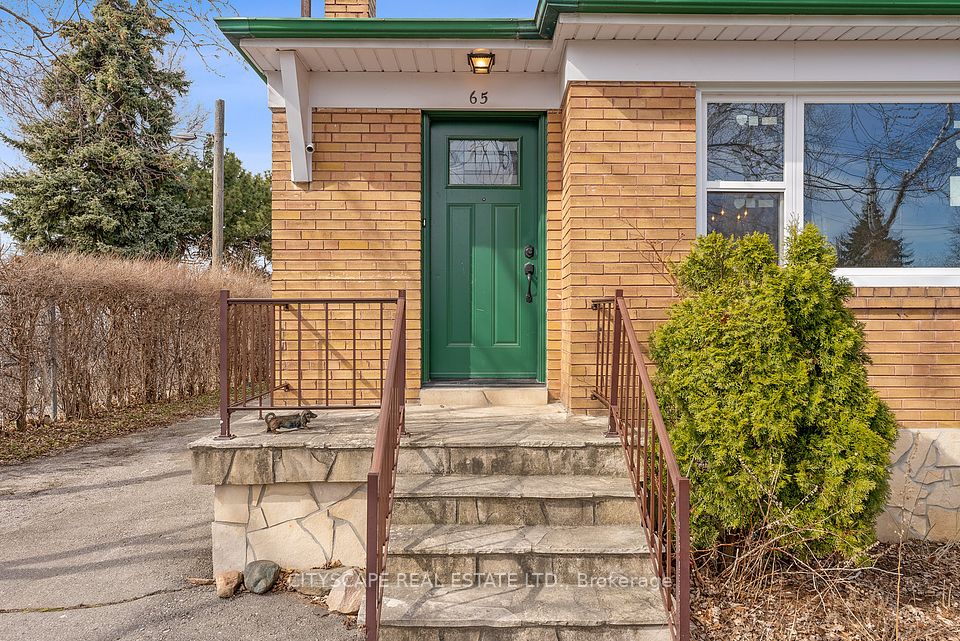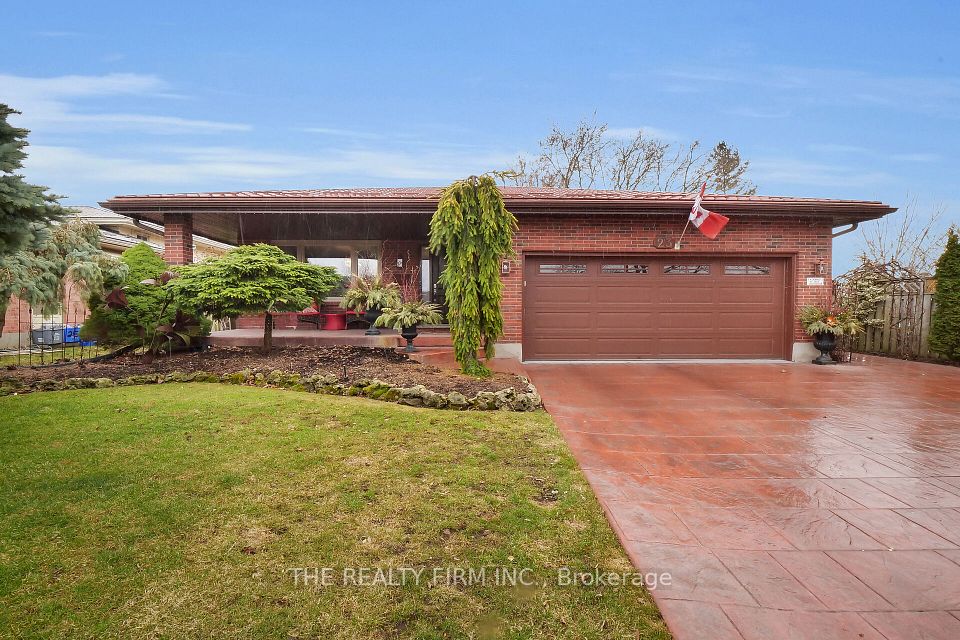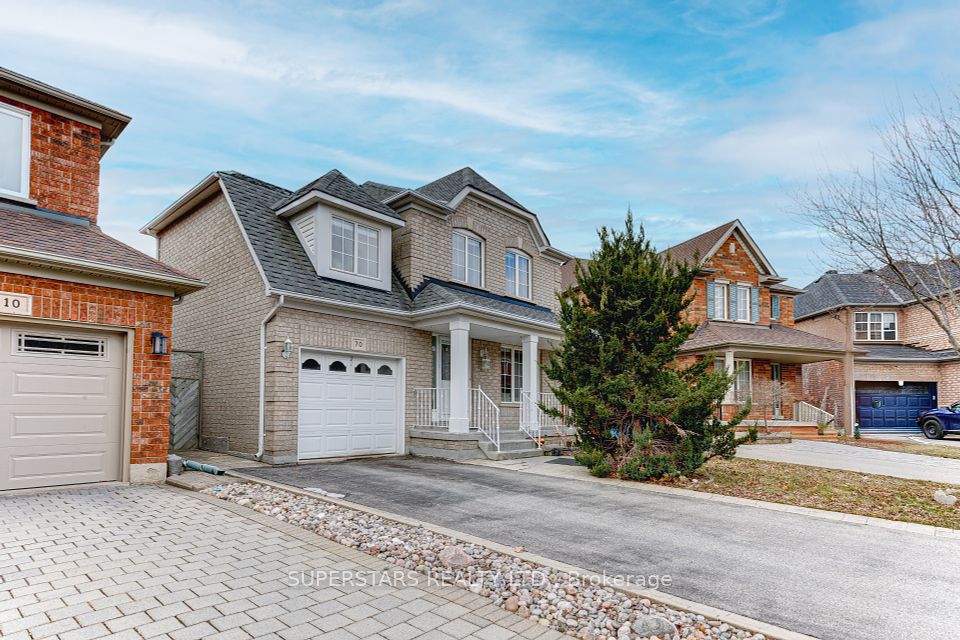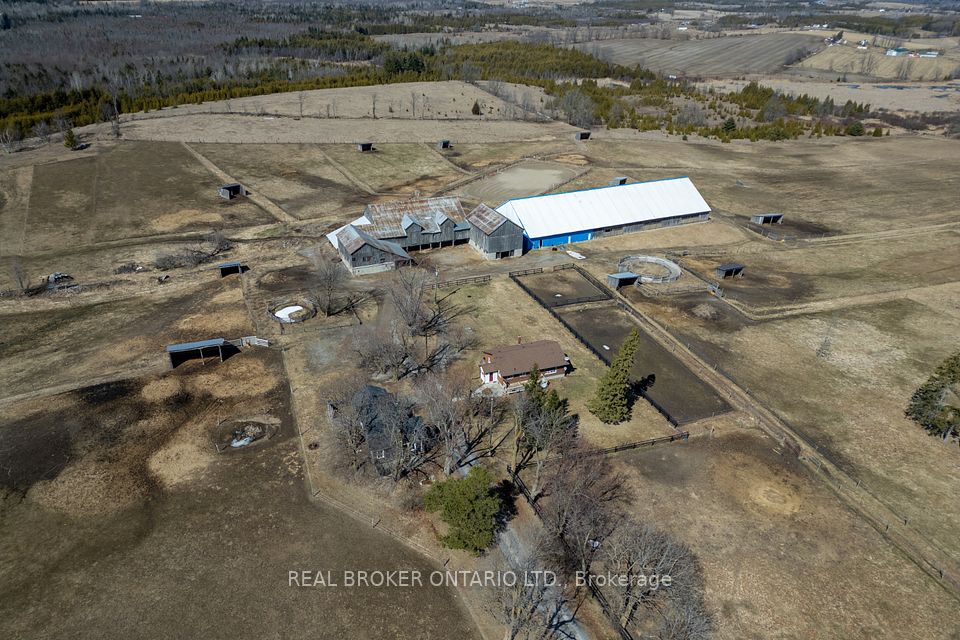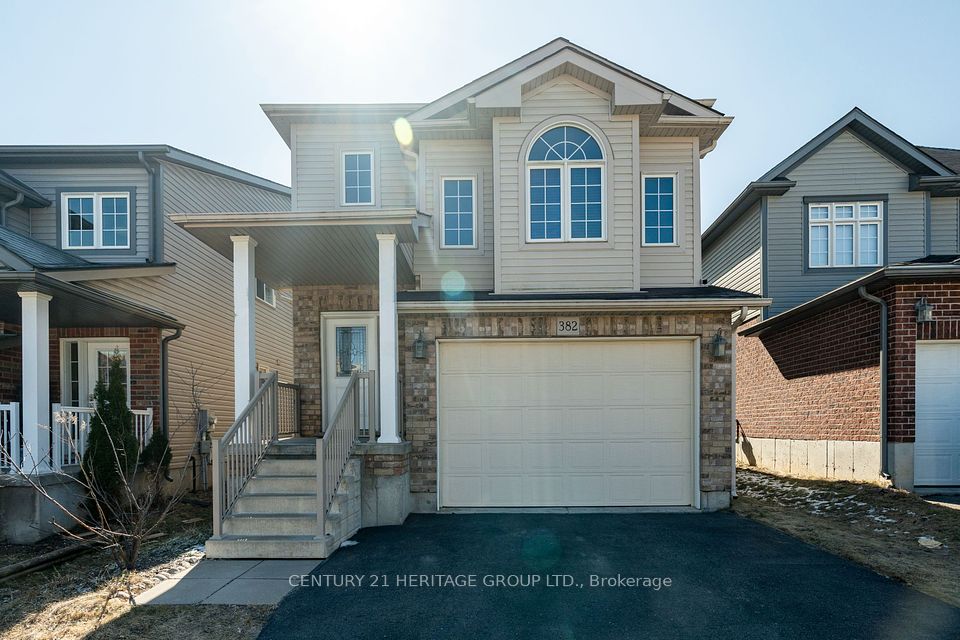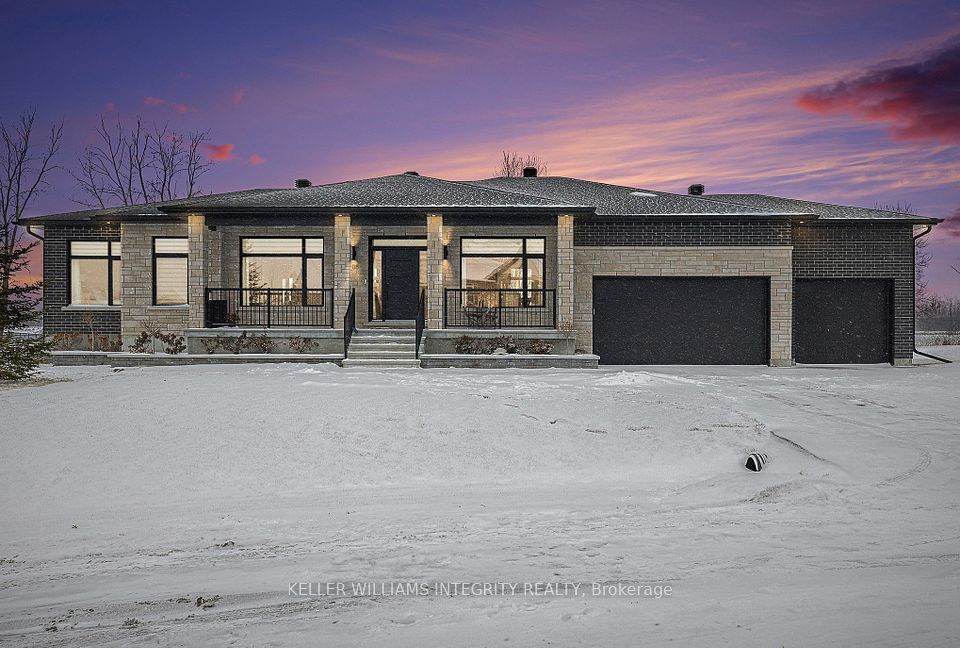$1,339,900
117 Birch Grove, Shelburne, ON L9V 2W3
Property Description
Property type
Detached
Lot size
.50-1.99
Style
2-Storey
Approx. Area
2000-2500 Sqft
Room Information
| Room Type | Dimension (length x width) | Features | Level |
|---|---|---|---|
| Kitchen | 4.09 x 5.85 m | Porcelain Floor, Quartz Counter, W/O To Deck | Main |
| Family Room | 6.11 x 4.54 m | Broadloom, Stone Fireplace, Cathedral Ceiling(s) | Main |
| Living Room | 3.44 x 5.47 m | Hardwood Floor, Sunken Room, Crown Moulding | Main |
| Dining Room | 4.07 x 3.33 m | Hardwood Floor, Large Window, Crown Moulding | Main |
About 117 Birch Grove
Welcome to this exceptional custom-built, two-storey stone home, perfectly situated on a mature 0.6-acre lot with 151 feet of frontage in Shelburne's most desirable neighbourhood - an exclusive enclave with no through traffic. This 3-bedroom, 4-bathroom home offers an ideal blend of character, comfort, modern updates, including a finished basement for added living space. The heart of the home is the custom kitchen, beautifully updated with quartz countertops, ample cabinetry, a breakfast bar, & premium stainless steel appliances, including a double wall oven & induction cooktop. Step out to the spacious, private composite deck, perfect for entertaining or relaxing. The family room features a cathedral ceiling & floor-to-ceiling stone fireplace with Napoleon gas stove. A stone entryway leads to the front foyer, complete with a walk-in coat closet. The circular oak staircase, illuminated by an overhead skylight, leads to the upper level. The spacious primary suite boasts an oversized walk-through closet that leads to a renovated 3-piece ensuite. The home showcases oak and pine doors, trim, & casings, complemented by hardwood, porcelain flooring, & plush broadloom throughout. The finished basement expands the living space with a recreation room featuring gas stove, an exercise room, 3 separate walk-in storage areas, a 3-piece bath, & a utility/laundry area. With its versatile layout, the basement can easily be modified to accommodate an additional bedroom or home office. Extras: Attached oversized double garage with access from both the mudroom & lower level / Detached single garage/workshop ideal for hobbies, storage, or extra toys / Expansive composite deck perfect for entertaining / Firepit area for cozy outdoor gatherings / Childrens play fort for family fun / Professionally landscaped grounds with perennial gardens & mature maple trees. This well maintained home offers the perfect balance of elegance & functionality in a family-friendly neighborhood.
Home Overview
Last updated
Mar 6
Virtual tour
None
Basement information
Full, Finished
Building size
--
Status
In-Active
Property sub type
Detached
Maintenance fee
$N/A
Year built
--
Additional Details
Price Comparison
Location

Shally Shi
Sales Representative, Dolphin Realty Inc
MORTGAGE INFO
ESTIMATED PAYMENT
Some information about this property - Birch Grove

Book a Showing
Tour this home with Shally ✨
I agree to receive marketing and customer service calls and text messages from Condomonk. Consent is not a condition of purchase. Msg/data rates may apply. Msg frequency varies. Reply STOP to unsubscribe. Privacy Policy & Terms of Service.






