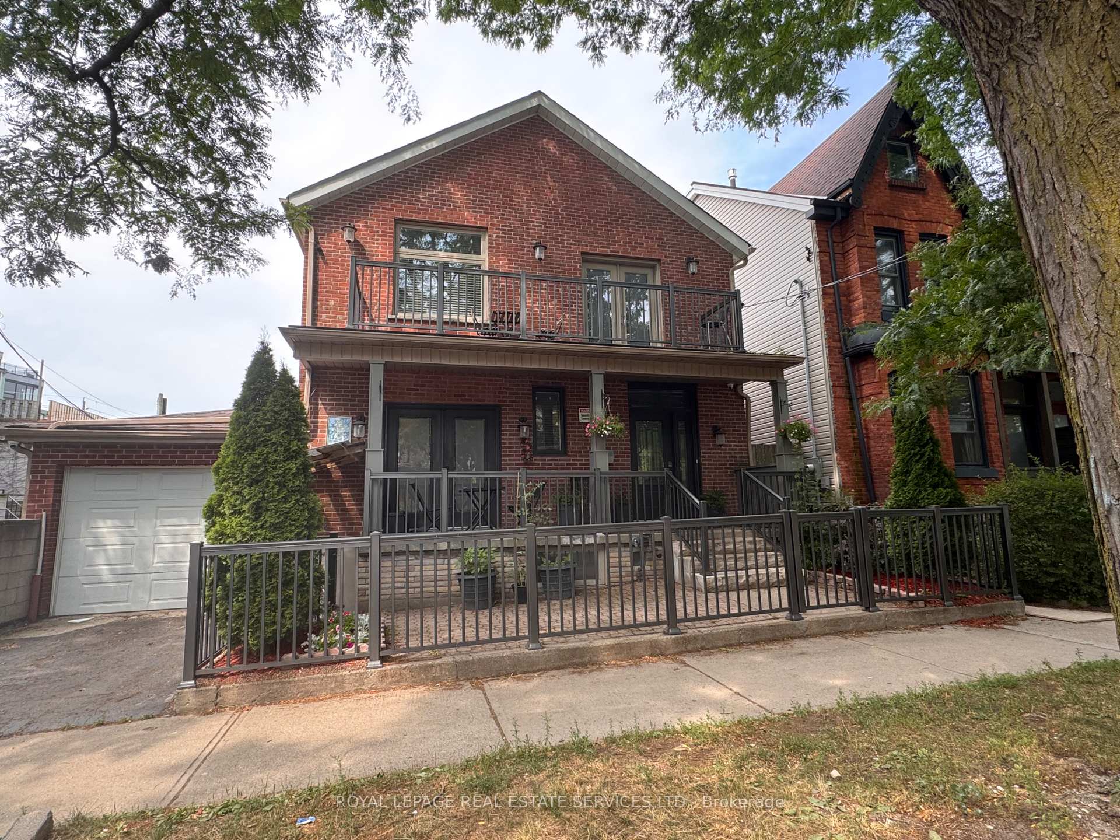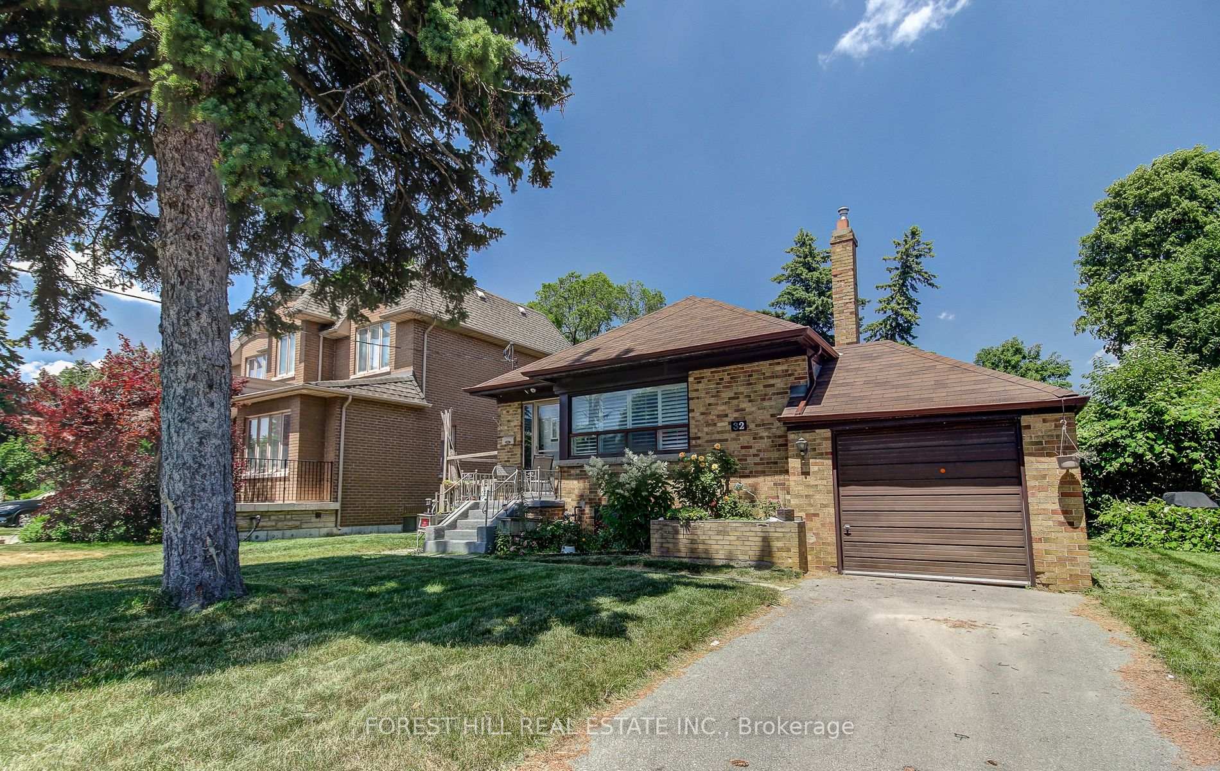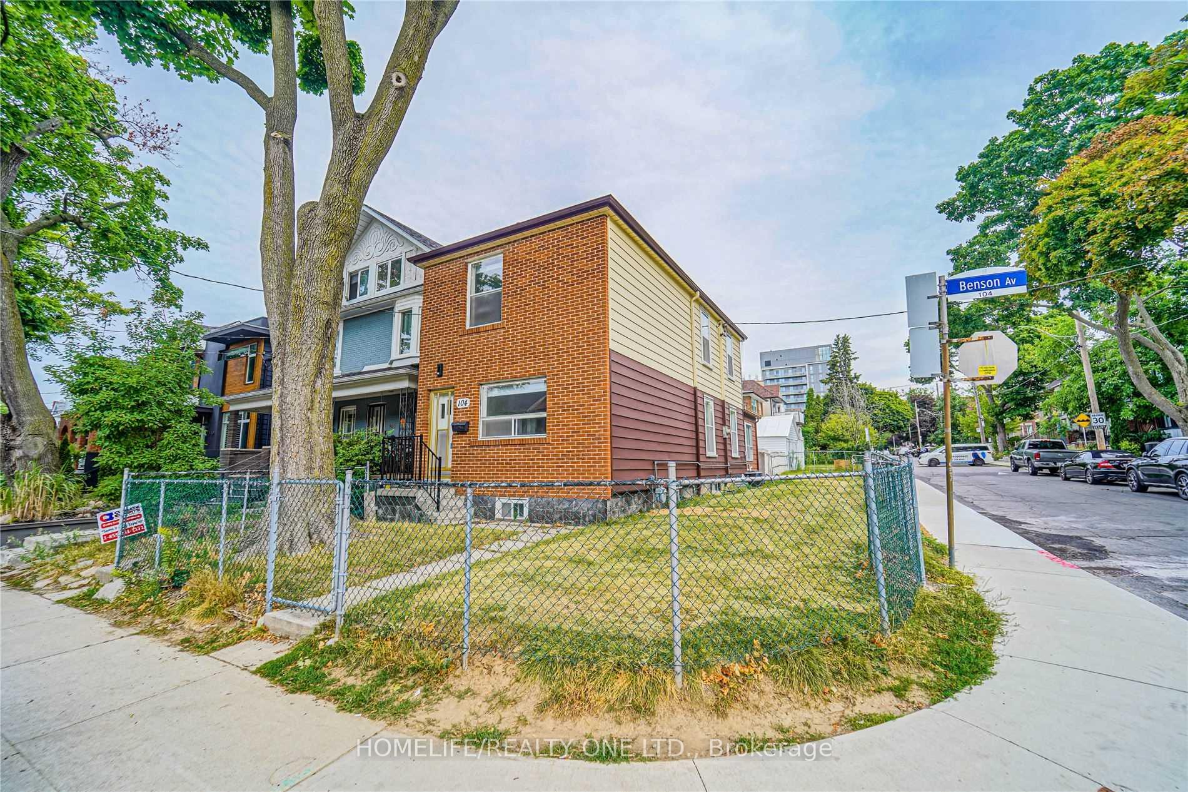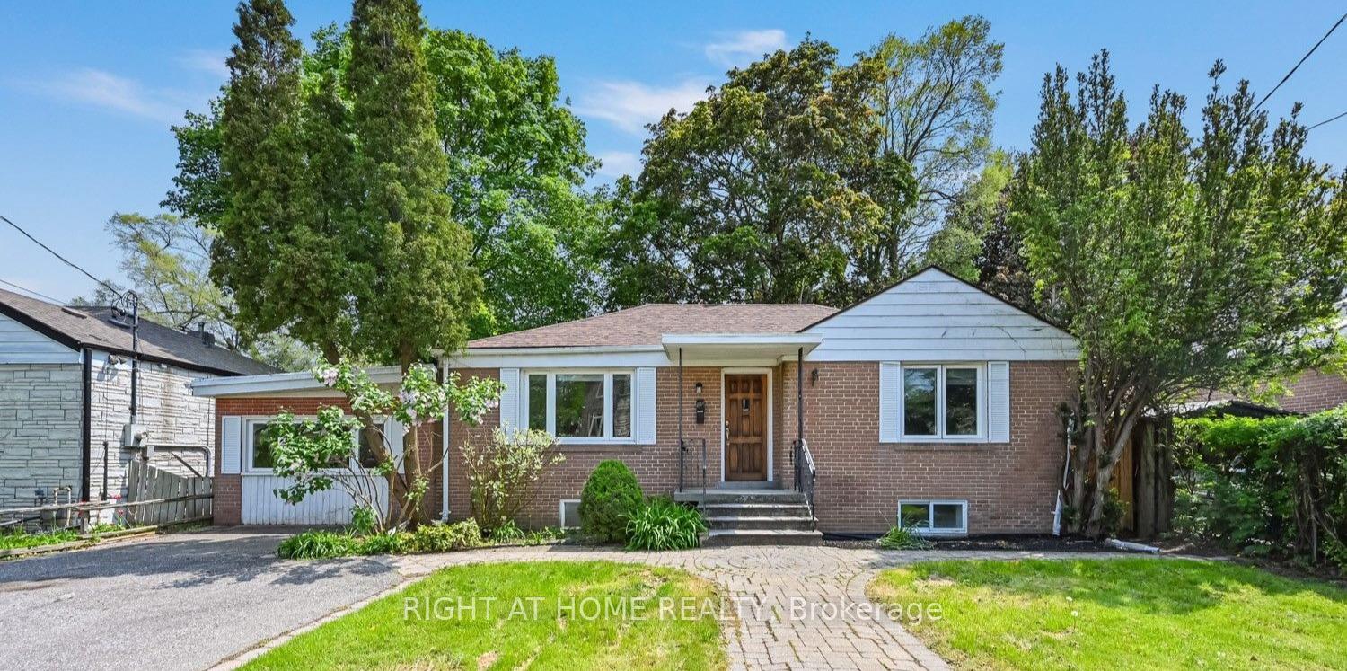$3,650
1169 Davenport Road, Toronto C02, ON M6H 2G6
Property Description
Property type
Detached
Lot size
N/A
Style
Apartment
Approx. Area
1100-1500 Sqft
Room Information
| Room Type | Dimension (length x width) | Features | Level |
|---|---|---|---|
| Kitchen | 4.24 x 3.27 m | Hardwood Floor, Stone Counters, Combined w/Dining | Main |
| Living Room | 4.23 x 3.81 m | Hardwood Floor, Electric Fireplace, 2 Pc Bath | Main |
| Bedroom | 3.12 x 3.83 m | Concrete Floor, Heated Floor, 4 Pc Ensuite | Lower |
| Bedroom 2 | 3.05 x 3.86 m | Concrete Floor, Heated Floor, 4 Pc Ensuite | Lower |
About 1169 Davenport Road
Newly Built 2 Bedrooms and 2.5 Bathrooms With High-End Finishes. Modern Kitchen With Open Concept Living And Kitchen/Dining Room. High Ceilings, Radiant Heated Concrete Floors On The Lower Level.. Walker's Paradise, Close To Transit And, Parks. **EXTRAS** Ss Appliances Incl: Fridge, Gas Range, Dishwasher, Micro Hood Fan. Washer & Dryer, BBQ Gas Line All Electric Light Fixtures. Tenant Pays Hydro/Enbridge and Hot Water Tank Rental.
Home Overview
Last updated
2 hours ago
Virtual tour
None
Basement information
Full
Building size
--
Status
In-Active
Property sub type
Detached
Maintenance fee
$N/A
Year built
--
Additional Details
Location

Angela Yang
Sales Representative, ANCHOR NEW HOMES INC.
Some information about this property - Davenport Road

Book a Showing
Tour this home with Angela
By submitting this form, you give express written consent to Dolphin Realty and its authorized representatives to contact you via email, telephone, text message, and other forms of electronic communication, including through automated systems, AI assistants, or prerecorded messages. Communications may include information about real estate services, property listings, market updates, or promotions related to your inquiry or expressed interests. You may withdraw your consent at any time by replying “STOP” to text messages or clicking “unsubscribe” in emails. Message and data rates may apply. For more details, please review our Privacy Policy & Terms of Service.


























