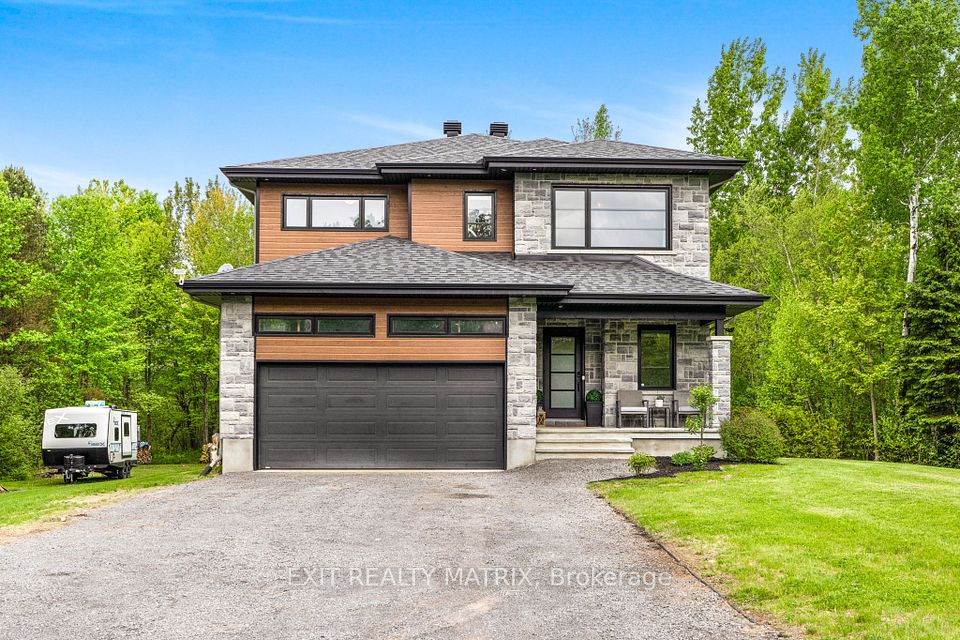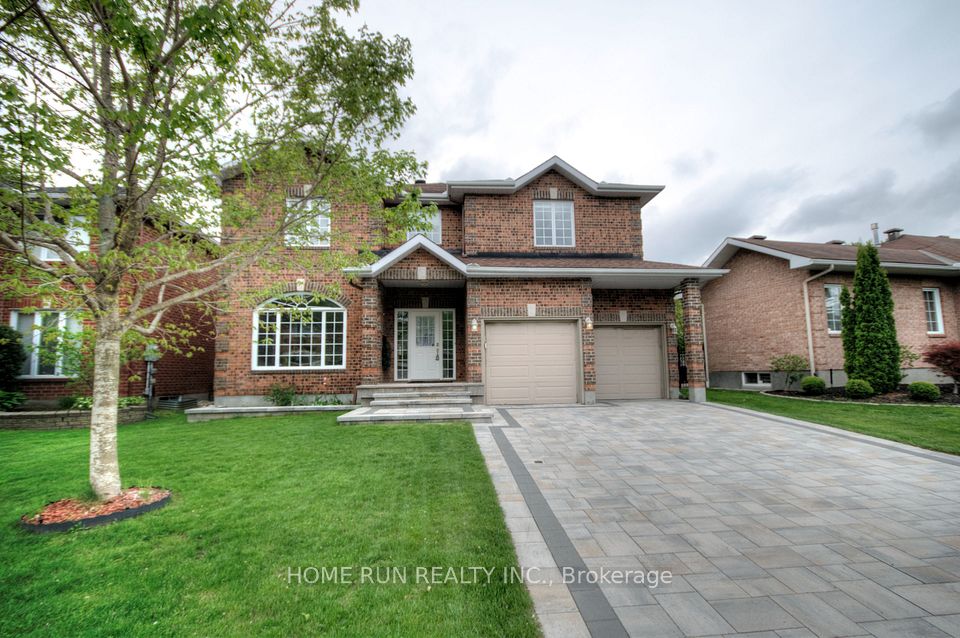$834,900
1167 Hobbs Drive, London South, ON N6M 0M1
Property Description
Property type
Detached
Lot size
< .50
Style
2-Storey
Approx. Area
2000-2500 Sqft
Room Information
| Room Type | Dimension (length x width) | Features | Level |
|---|---|---|---|
| Family Room | 4.3 x 3.38 m | N/A | Main |
| Dining Room | 3.26 x 2.8 m | N/A | Main |
| Kitchen | 3.05 x 2.8 m | N/A | Main |
| Primary Bedroom | 4.63 x 3.68 m | N/A | Second |
About 1167 Hobbs Drive
Shree Homes presents stunning new homes in South London with the perfect blend of space, functionality, and modern design. With 2200 sqft of thoughtfully planned living space, the main floor features an open-concept kitchen, a spacious family room with a cozy fireplace, a separate living room, and a formal dining room for memorable gatherings. The second floor boasts four spacious bedrooms, two full bathrooms ( option to add 3rd full washroom) for added comfort, and 2nd floor laundry. Additional features include a 2-car garage, a side entrance to the basement, and a prime location just two minutes from Highway 401 (Exit 189), with easy access to Victoria Hospital, shopping malls, and other amenities. These custom-built homes offer flexible deposit and closing options, along with the possibility of an optional finished basement for added living space. Plus, assignment options are available at a little extra cost. With a brand-new elementary school (Coming Soon) and park within walking distance, this is the perfect opportunity to invest in a home that blends comfort, style, and value.
Home Overview
Last updated
Jul 15
Virtual tour
None
Basement information
Unfinished, Full
Building size
--
Status
In-Active
Property sub type
Detached
Maintenance fee
$N/A
Year built
2025
Additional Details
Price Comparison
Location

Angela Yang
Sales Representative, ANCHOR NEW HOMES INC.
MORTGAGE INFO
ESTIMATED PAYMENT
Some information about this property - Hobbs Drive

Book a Showing
Tour this home with Angela
By submitting this form, you give express written consent to Dolphin Realty and its authorized representatives to contact you via email, telephone, text message, and other forms of electronic communication, including through automated systems, AI assistants, or prerecorded messages. Communications may include information about real estate services, property listings, market updates, or promotions related to your inquiry or expressed interests. You may withdraw your consent at any time by replying “STOP” to text messages or clicking “unsubscribe” in emails. Message and data rates may apply. For more details, please review our Privacy Policy & Terms of Service.






