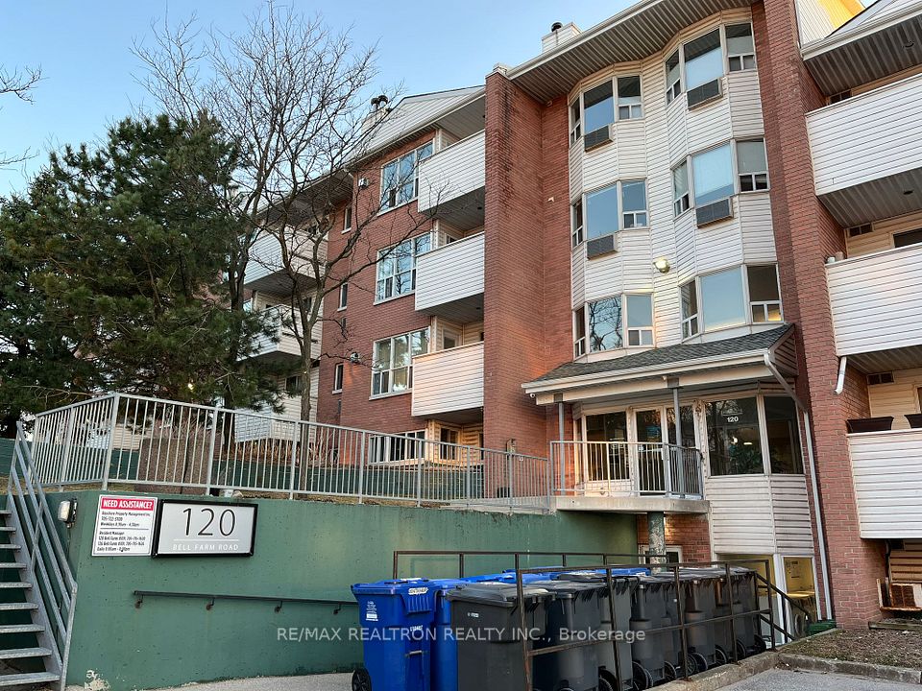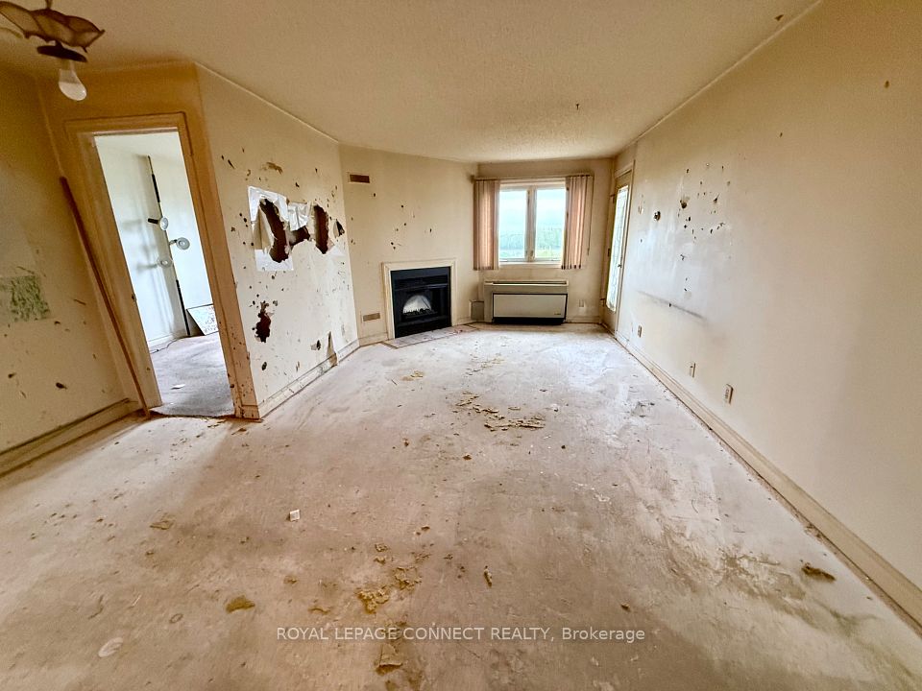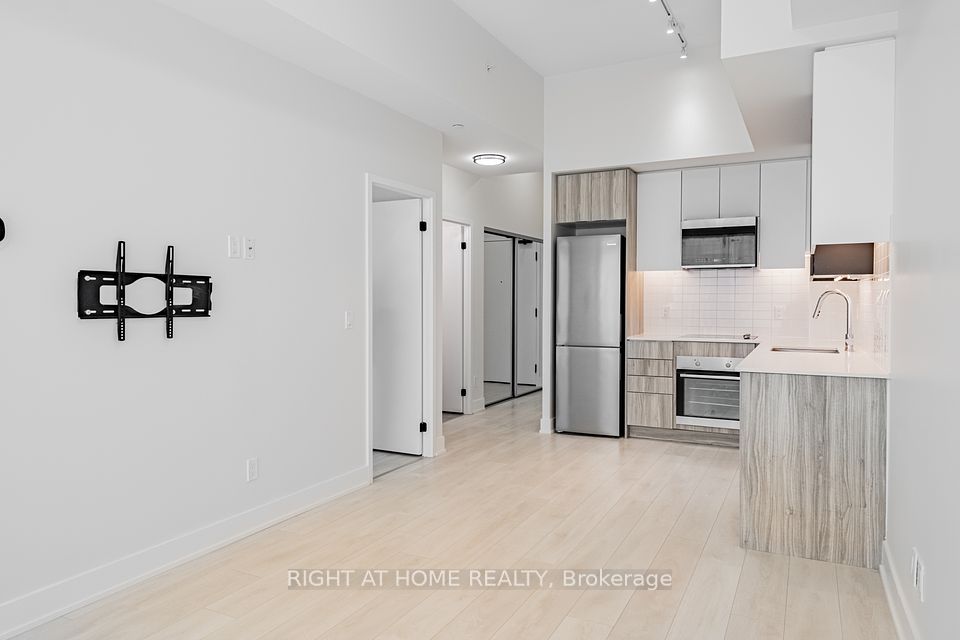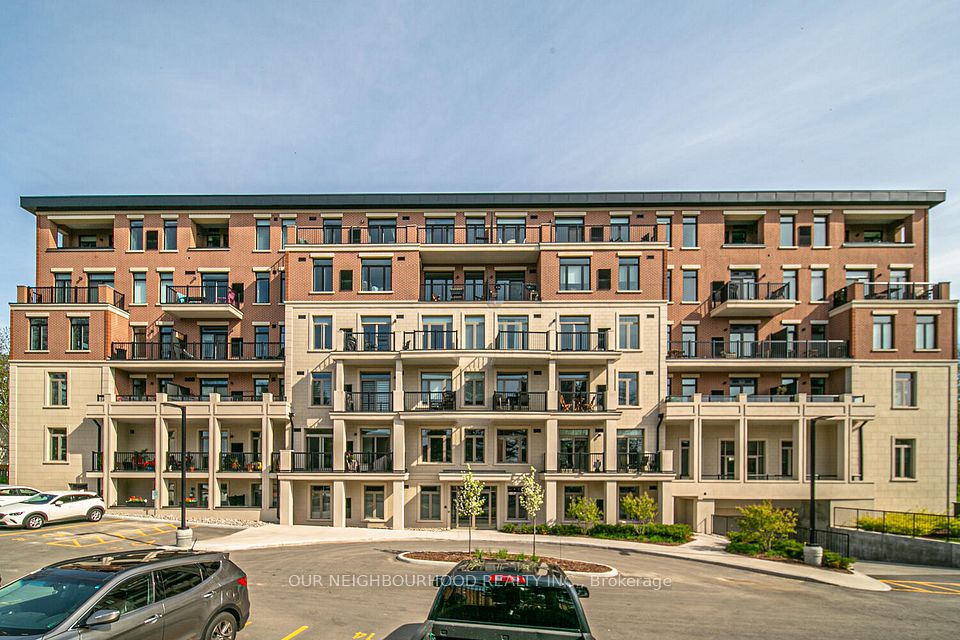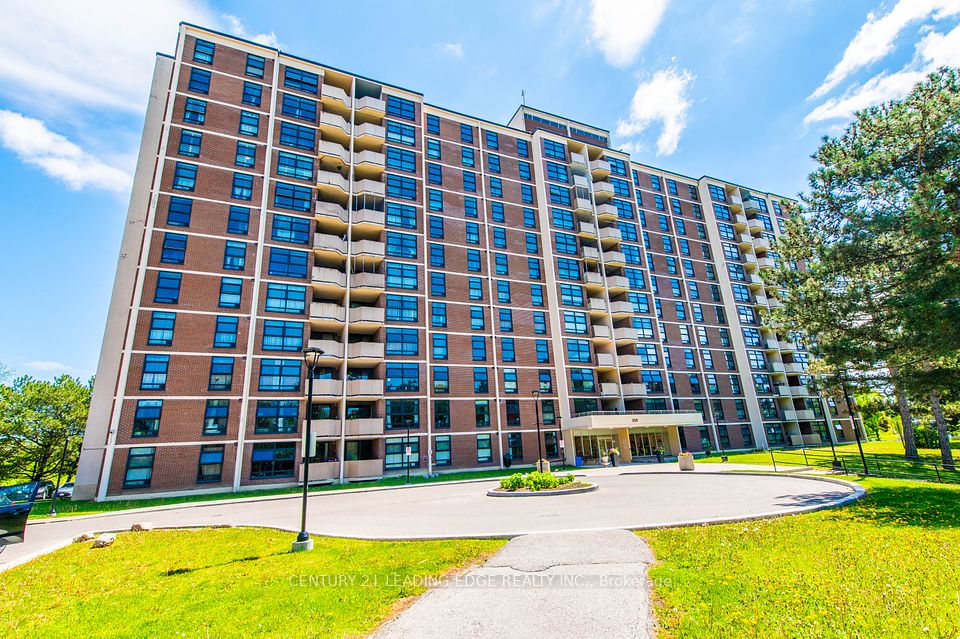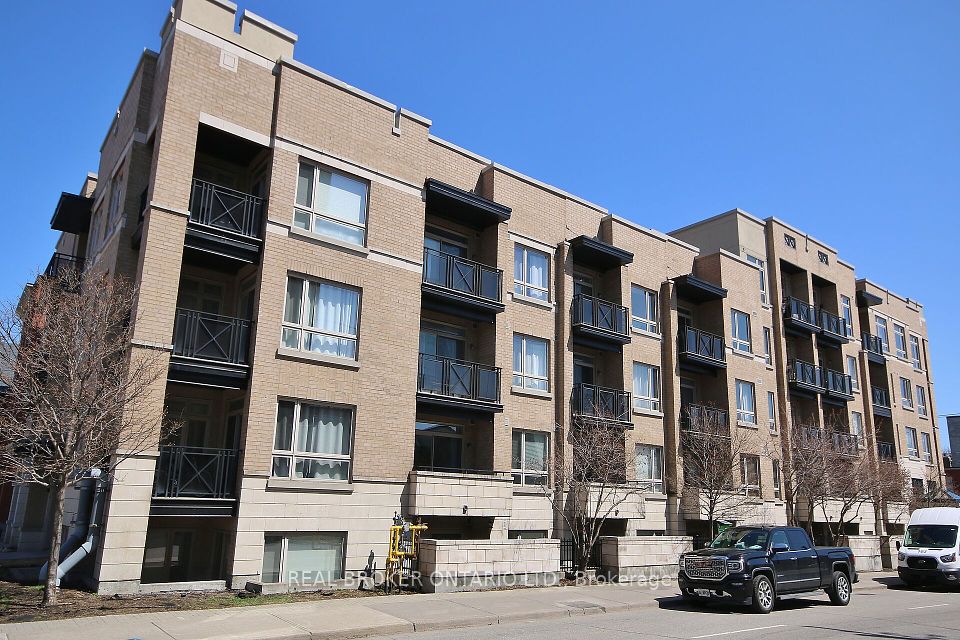$10,000
1166 Bay Street, Toronto C01, ON M5S 2X8
Property Description
Property type
Condo Apartment
Lot size
N/A
Style
1 Storey/Apt
Approx. Area
2000-2249 Sqft
Room Information
| Room Type | Dimension (length x width) | Features | Level |
|---|---|---|---|
| Living Room | 9.6 x 5.33 m | Hardwood Floor, L-Shaped Room | Flat |
| Dining Room | 4.42 x 3.45 m | Hardwood Floor, Open Concept | Flat |
| Kitchen | 4.65 x 3.15 m | Renovated, Hardwood Floor, B/I Appliances | Flat |
| Primary Bedroom | 5.49 x 4.62 m | Hardwood Floor, 5 Pc Ensuite, W/W Closet | Flat |
About 1166 Bay Street
Welcome To 1166 Bay St, an iconic boutique building - This beautifully renovated sub-penthouse 2 bedroom approx. 2100 sf open concept suite is just steps to To Yorkville, Manulife Centre shops, restaurants and entertainment, TTC and 2 subway lines. Spectacular east and west view, premium concierge service Including valet parking & "To Your Door" Deliveries! Amenities include indoor Pool, Exercise Rm, Outdoor Space W/Bbq's, Car Wash & Visitors Pkg!
Home Overview
Last updated
May 12
Virtual tour
None
Basement information
None
Building size
--
Status
In-Active
Property sub type
Condo Apartment
Maintenance fee
$N/A
Year built
--
Additional Details
Price Comparison
Location

Angela Yang
Sales Representative, ANCHOR NEW HOMES INC.
Some information about this property - Bay Street

Book a Showing
Tour this home with Angela
I agree to receive marketing and customer service calls and text messages from Condomonk. Consent is not a condition of purchase. Msg/data rates may apply. Msg frequency varies. Reply STOP to unsubscribe. Privacy Policy & Terms of Service.






