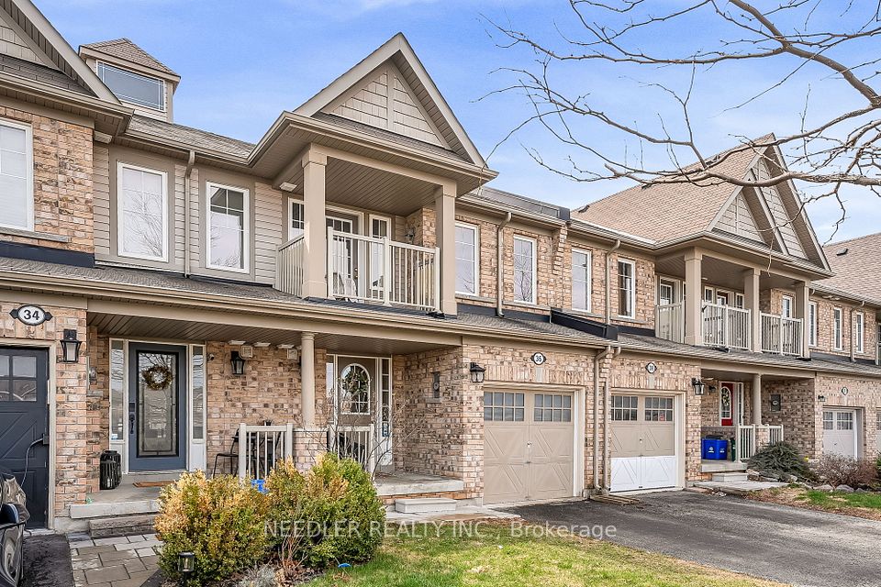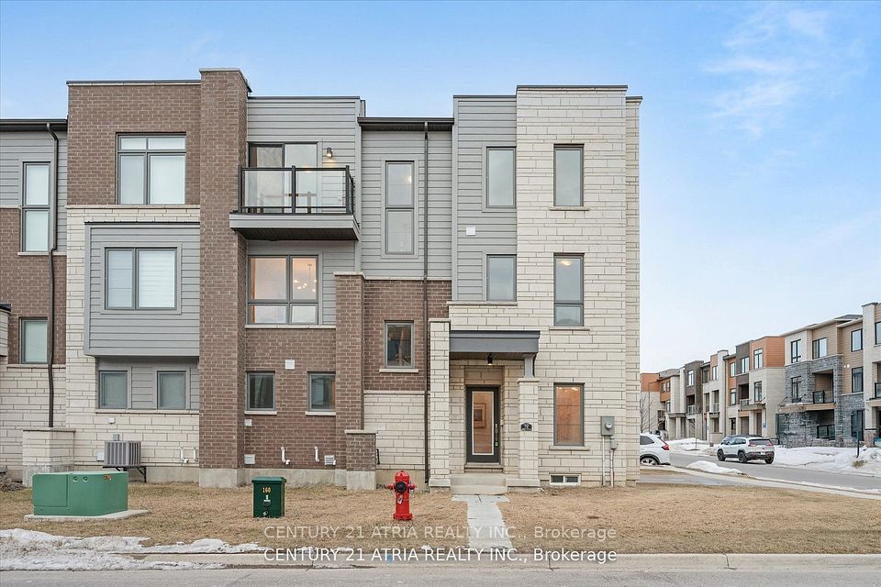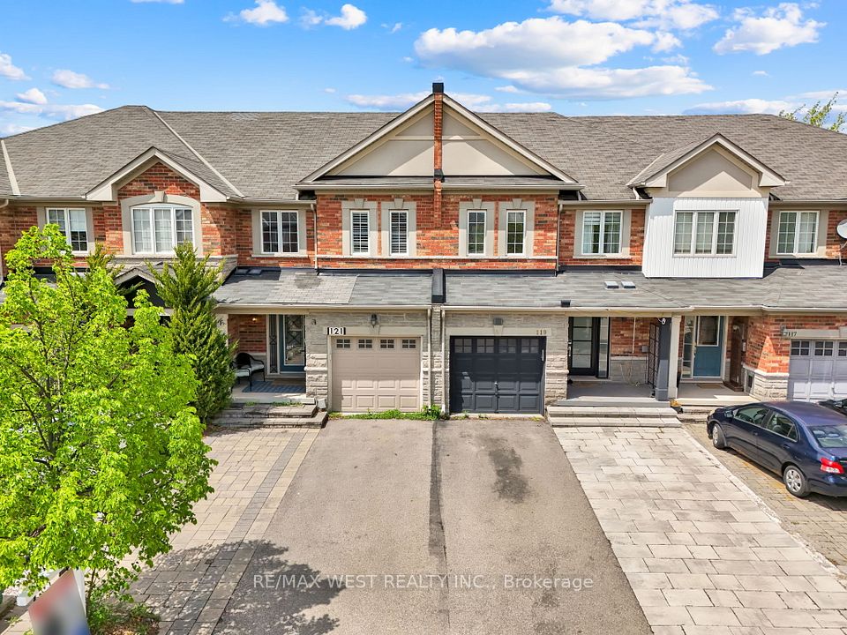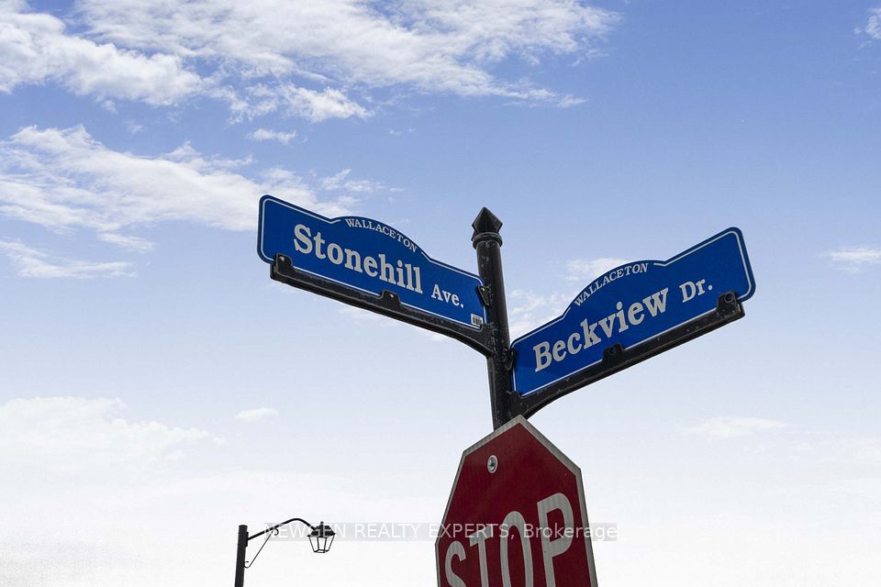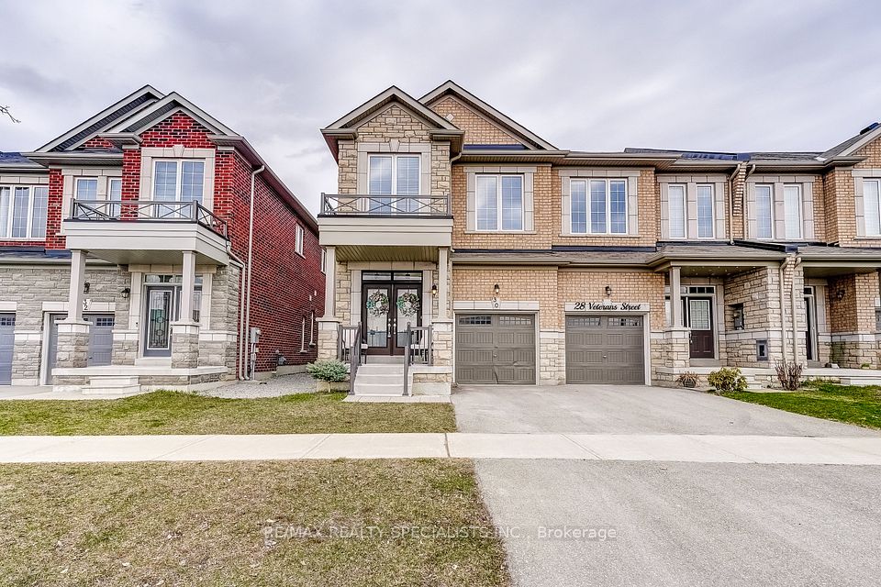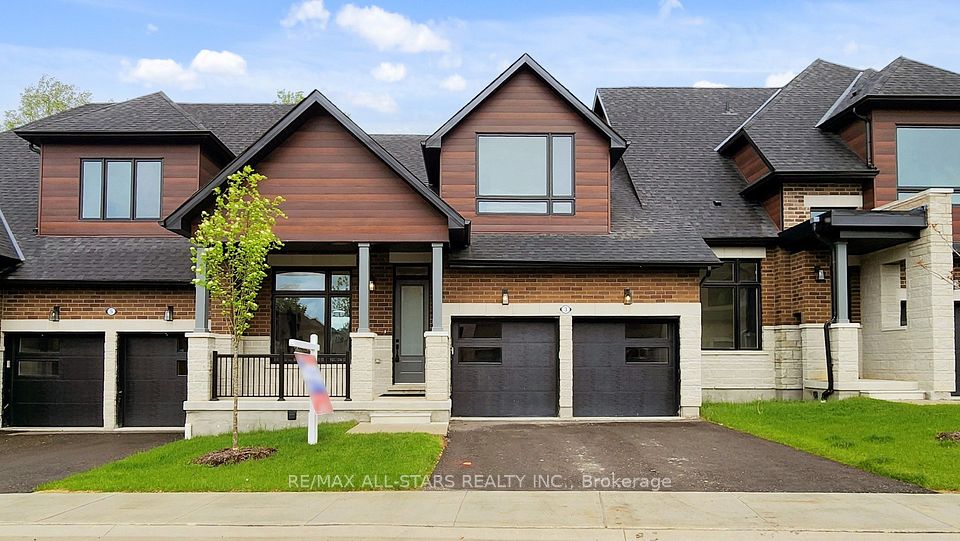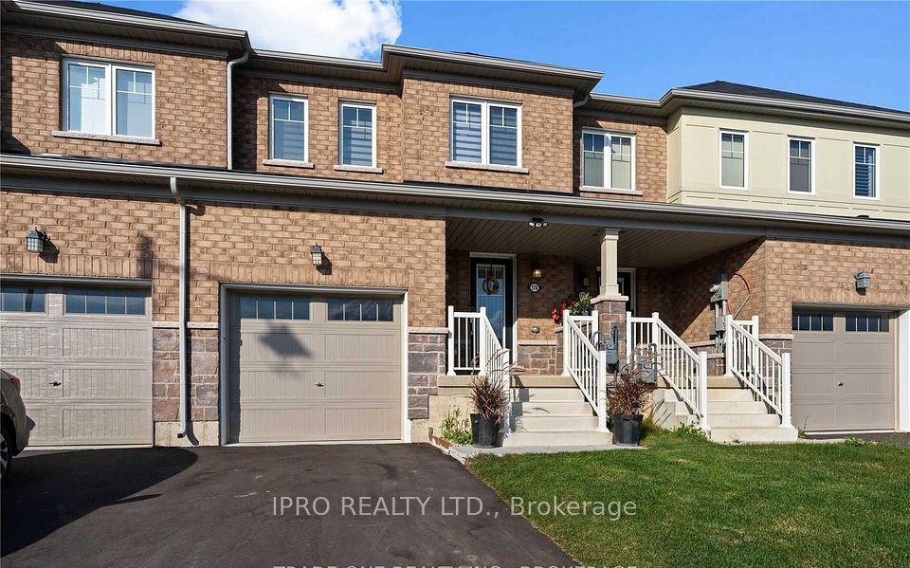$1,199,000
1162 Leewood Drive, Oakville, ON L6M 3B9
Property Description
Property type
Att/Row/Townhouse
Lot size
< .50
Style
2-Storey
Approx. Area
1500-2000 Sqft
Room Information
| Room Type | Dimension (length x width) | Features | Level |
|---|---|---|---|
| Primary Bedroom | 5.49 x 3.3 m | Laminate, 4 Pc Ensuite | Second |
| Bedroom 2 | 3.96 x 2.72 m | Laminate | Second |
| Bedroom 3 | 3.12 x 3.05 m | Laminate | Second |
| Family Room | 5.79 x 3.55 m | Laminate, Fireplace | Second |
About 1162 Leewood Drive
Wonderfully maintained and fully renovated executive two-level freehold end-unit townhouse in the highly sought-after family-oriented neighborhood of Glen Abbey, Oakville. This bright, cozy, and welcoming home is within walking distance to Glen Abbey Golf Course, parks, top-ranked schools including No. 1 Glen Abbey High School, shopping, and restaurants. Featuring 3 spacious bedrooms plus a den, the primary bedroom boasts his and her custom closets and a beautifully updated 4-piece ensuite bathroom. The second-floor family room offers oversized windows and a cozy fireplace, filling the space with natural light. Enjoy a brand new eat-in kitchen with quartz countertops, stainless steel appliances, and a walkout to a beautifully landscaped backyard with a private concrete seating area perfect for entertaining or relaxing on warm summer days. One of the largest yards on the street, this end-unit offers extra privacy and greenery. The home has been extensively upgraded, including new kitchen and overall flooring (2023), fully renovated washrooms (2023), added attic insulation (2023), new kitchen door and all windows (2024), resurfaced driveway (2021), and stunning front and back landscaping (2025). The furnace and AC were replaced in (2024), new appliances (2023), ensuring comfort and energy efficiency. Modern neutral décor throughout adds to the charm and move-in readiness of this exceptional property. A true gem in one of Oakville's most desirable communities!
Home Overview
Last updated
1 day ago
Virtual tour
None
Basement information
Finished
Building size
--
Status
In-Active
Property sub type
Att/Row/Townhouse
Maintenance fee
$N/A
Year built
--
Additional Details
Price Comparison
Location

Angela Yang
Sales Representative, ANCHOR NEW HOMES INC.
MORTGAGE INFO
ESTIMATED PAYMENT
Some information about this property - Leewood Drive

Book a Showing
Tour this home with Angela
I agree to receive marketing and customer service calls and text messages from Condomonk. Consent is not a condition of purchase. Msg/data rates may apply. Msg frequency varies. Reply STOP to unsubscribe. Privacy Policy & Terms of Service.






