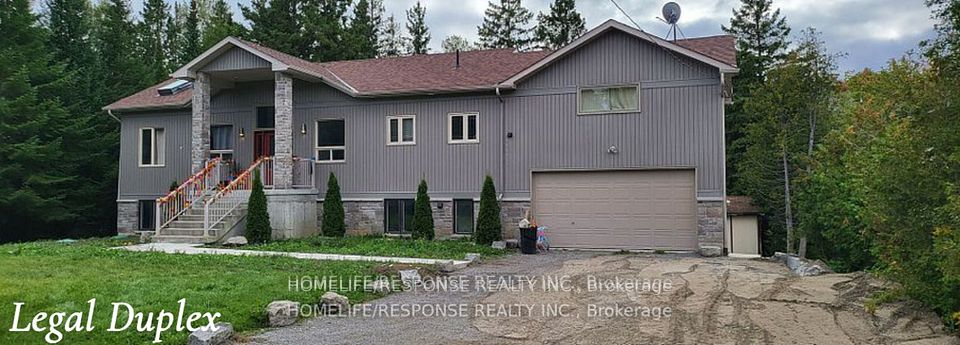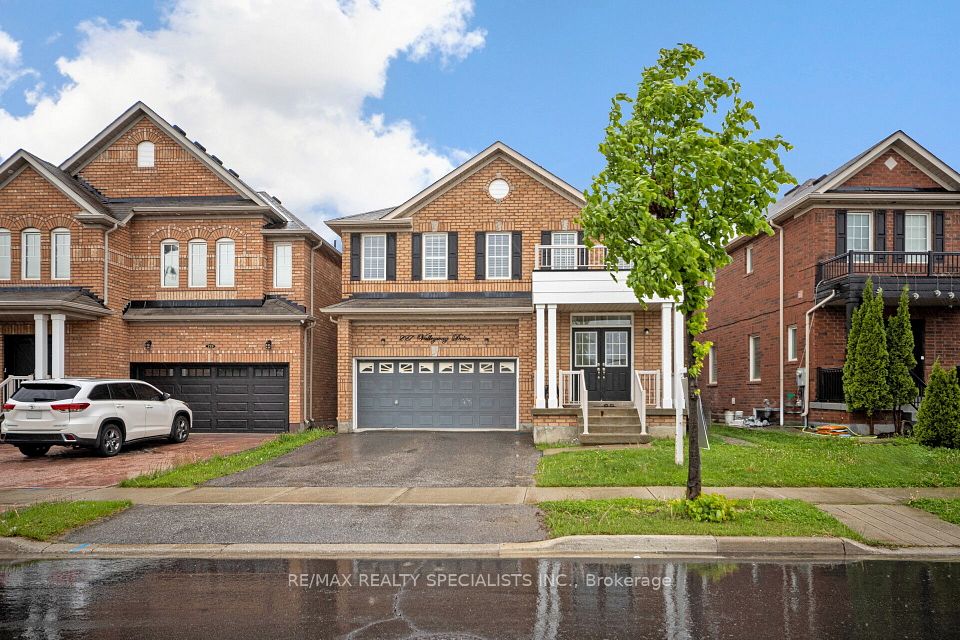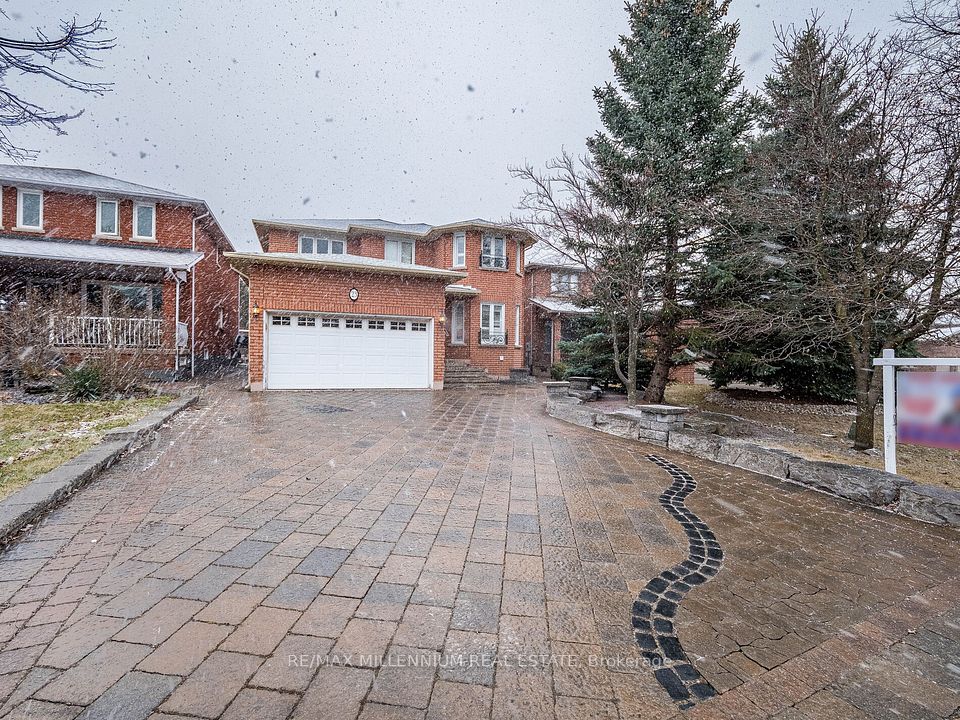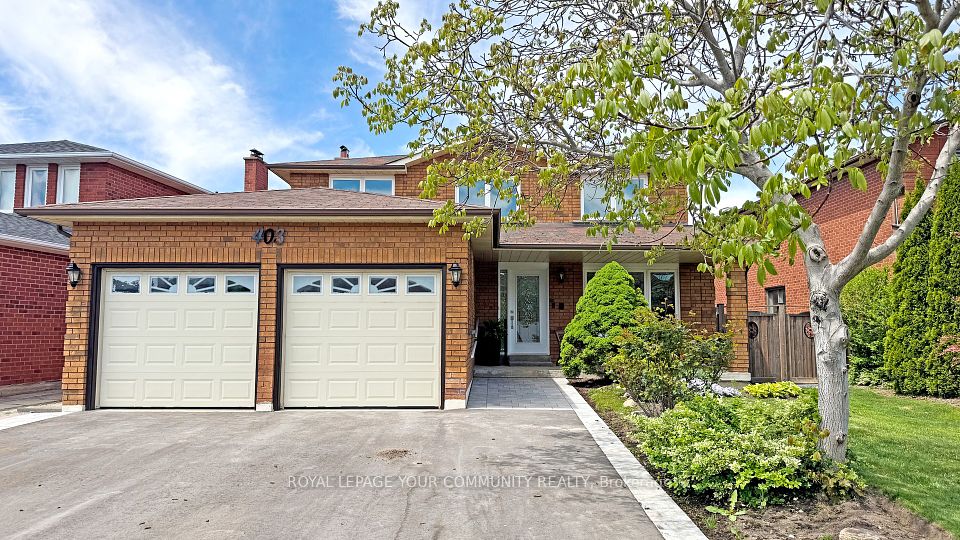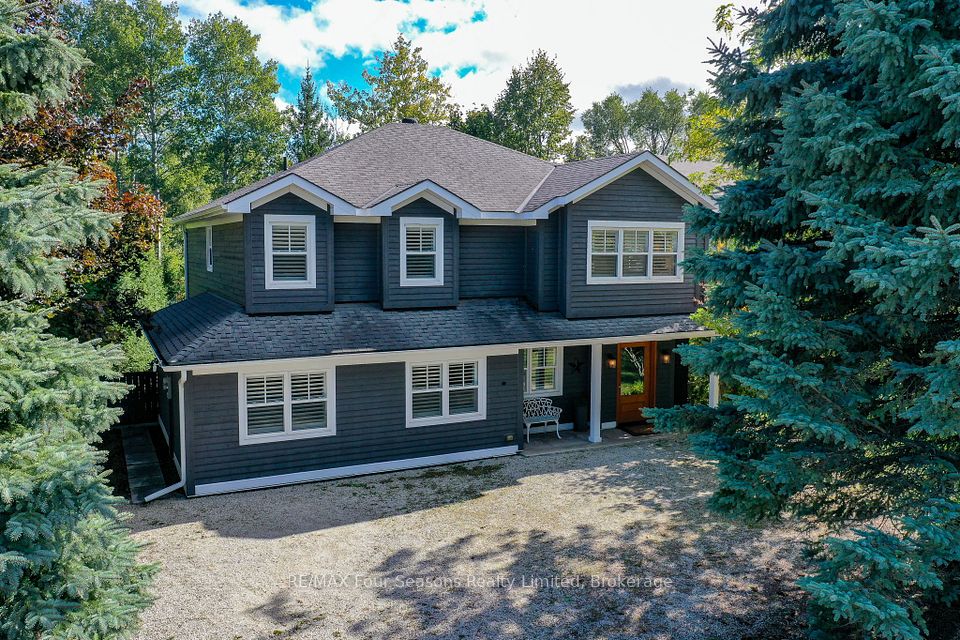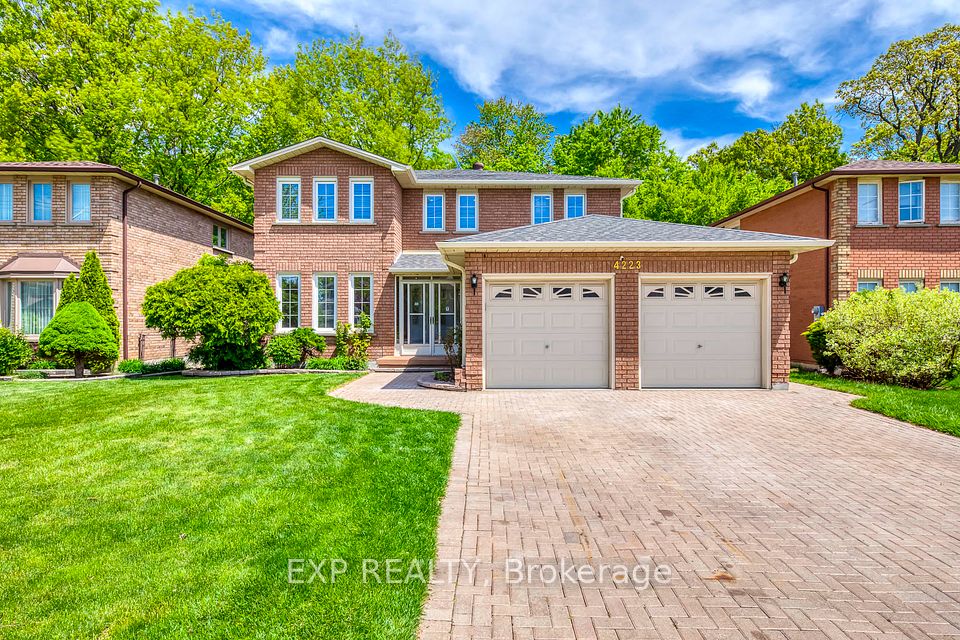$1,469,000
116 Cromwell Road, Vaughan, ON L6A 1T9
Property Description
Property type
Detached
Lot size
N/A
Style
2-Storey
Approx. Area
2000-2500 Sqft
Room Information
| Room Type | Dimension (length x width) | Features | Level |
|---|---|---|---|
| Dining Room | 3.96 x 3.35 m | Combined w/Living, Parquet, Fireplace | Main |
| Living Room | 3.96 x 3.35 m | Combined w/Dining, Parquet | Main |
| Kitchen | 3.05 x 2.74 m | Granite Counters, Ceramic Floor, Pot Lights | Main |
| Breakfast | 3.66 x 3.05 m | W/O To Yard, Ceramic Floor, California Shutters | Main |
About 116 Cromwell Road
Spacious detached home with premium 40'X122' deep Lot In high demand area of Maple in Vaughan!Located in a quiet and mature Vaughan community, this 4-bedroom detached home offers a well-designed, functional layout, north-south exposure, and great natural light throughout.Featuring a finished basement and surrounded by friendly neighbours, this home provides convenient access to transit, highways, schools, and shopping. It is well-maintained and full of potential.Whether you're looking for a comfortable home to move into, or a great canvas for your renovation vision, this property offers versatility and value in one of Vaughans most desirable neighbourhoods.Entire home's air ducts professionally cleaning in 2025.
Home Overview
Last updated
May 13
Virtual tour
None
Basement information
Finished
Building size
--
Status
In-Active
Property sub type
Detached
Maintenance fee
$N/A
Year built
--
Additional Details
Price Comparison
Location

Angela Yang
Sales Representative, ANCHOR NEW HOMES INC.
MORTGAGE INFO
ESTIMATED PAYMENT
Some information about this property - Cromwell Road

Book a Showing
Tour this home with Angela
I agree to receive marketing and customer service calls and text messages from Condomonk. Consent is not a condition of purchase. Msg/data rates may apply. Msg frequency varies. Reply STOP to unsubscribe. Privacy Policy & Terms of Service.







