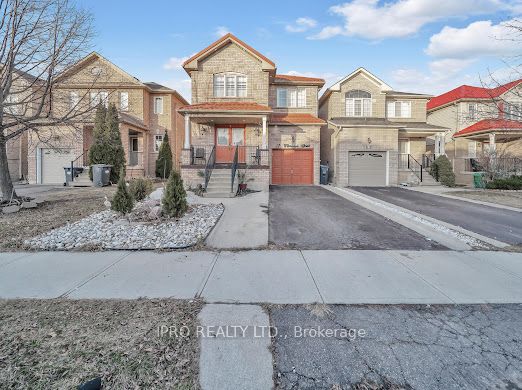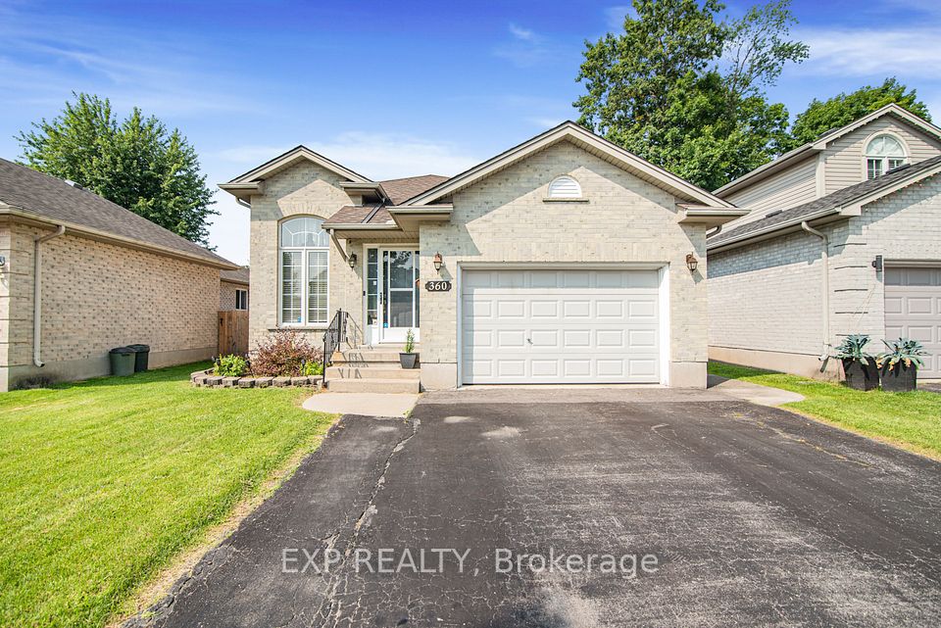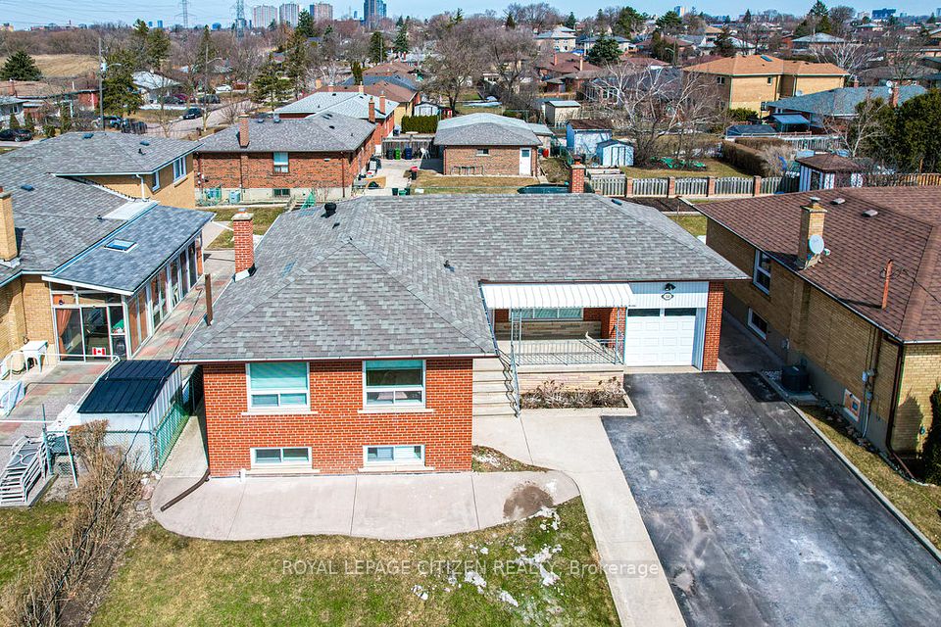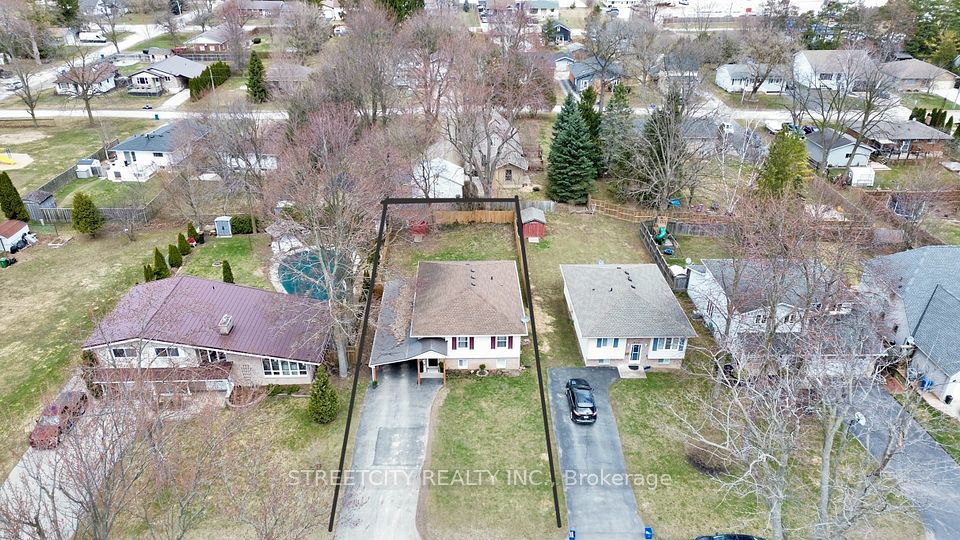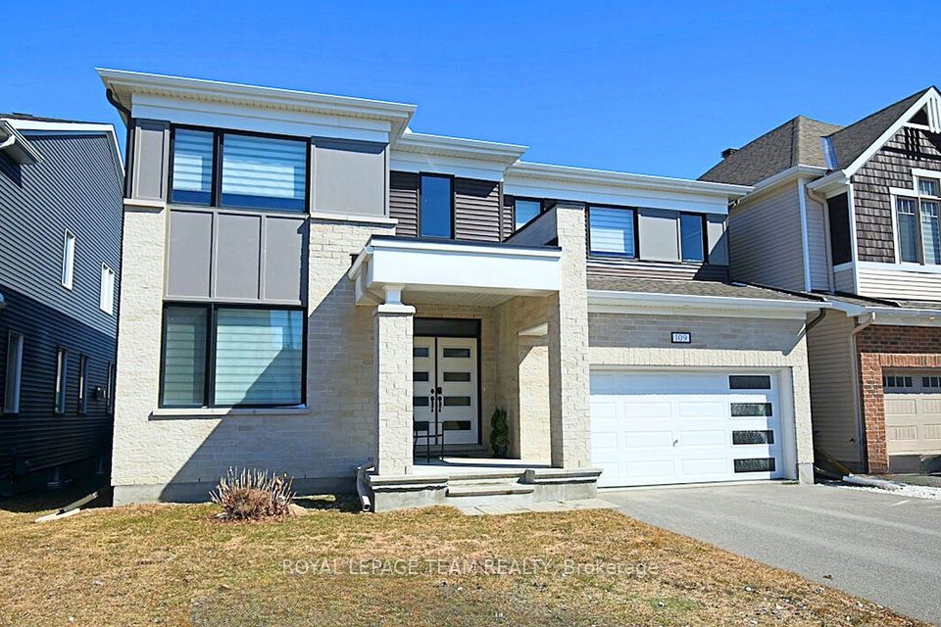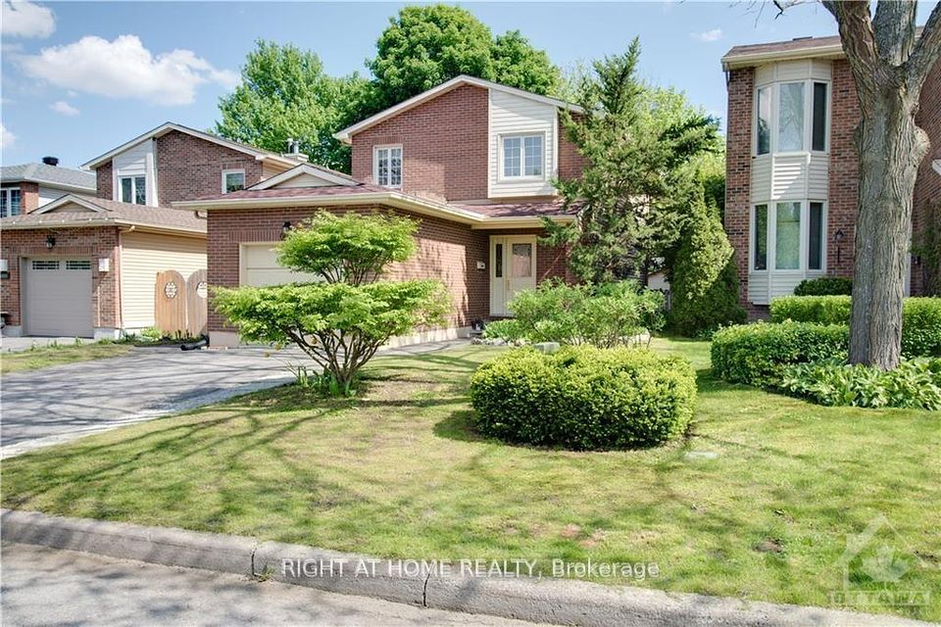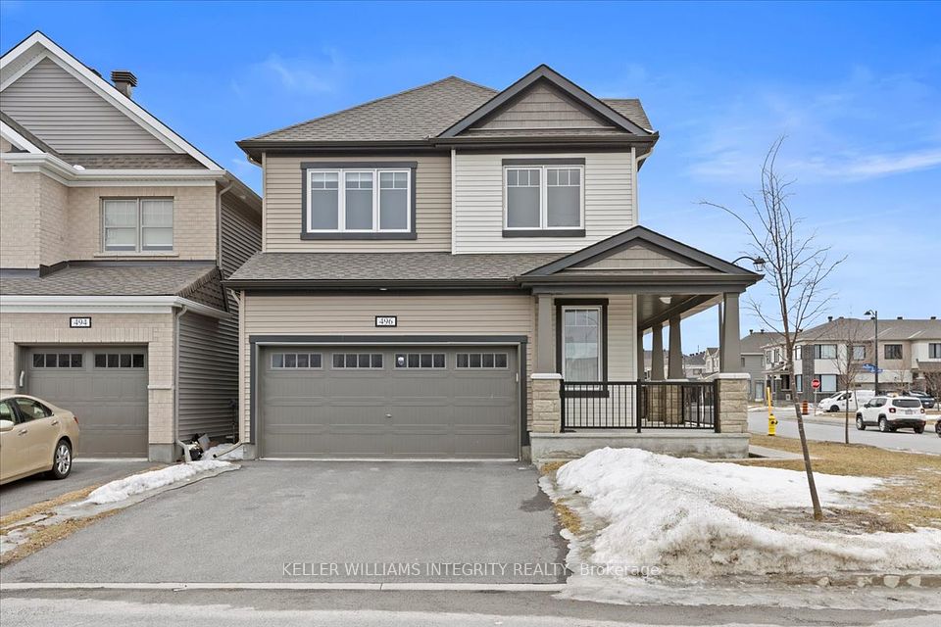$689,900
1151 Viscount Road, London South, ON N6K 1J2
Virtual Tours
Price Comparison
Property Description
Property type
Detached
Lot size
N/A
Style
2-Storey
Approx. Area
N/A
Room Information
| Room Type | Dimension (length x width) | Features | Level |
|---|---|---|---|
| Living Room | 3.66 x 5.56 m | N/A | Main |
| Dining Room | 4.01 x 2.51 m | N/A | Main |
| Kitchen | 4.01 x 4.56 m | N/A | Main |
| Family Room | 4.6 x 2.58 m | N/A | Main |
About 1151 Viscount Road
Welcome to 1151 Viscount Road in Westmount. This 4 bedroom home has been lovingly maintained throughout the years. Large eat in kitchen with lots of cabinets, double pantries, pot & pan drawers with newer appliances. Main floor family room recently painted with wood burning fireplace and sliding patio doors to patio area, fenced yard and shed. Upper level offers 4 bedrooms all freshly painted, master bedroom with new closet doors and 2 piece ensuite. Upper bathroom completely renovated in 2022. Lower level offers rec room, large laundry room and lots of space for storage. Newer furnace & central air 2022, roof approximately 2016. Inside entry to garage that has been insulated and drywalled in recent years. Westmount is known for its family-friendly atmosphere and convenient location to amenities. Close to schools, shopping, restaurants and so much more.
Home Overview
Last updated
17 hours ago
Virtual tour
None
Basement information
Partially Finished
Building size
--
Status
In-Active
Property sub type
Detached
Maintenance fee
$N/A
Year built
2024
Additional Details
MORTGAGE INFO
ESTIMATED PAYMENT
Location
Some information about this property - Viscount Road

Book a Showing
Find your dream home ✨
I agree to receive marketing and customer service calls and text messages from Condomonk. Consent is not a condition of purchase. Msg/data rates may apply. Msg frequency varies. Reply STOP to unsubscribe. Privacy Policy & Terms of Service.






