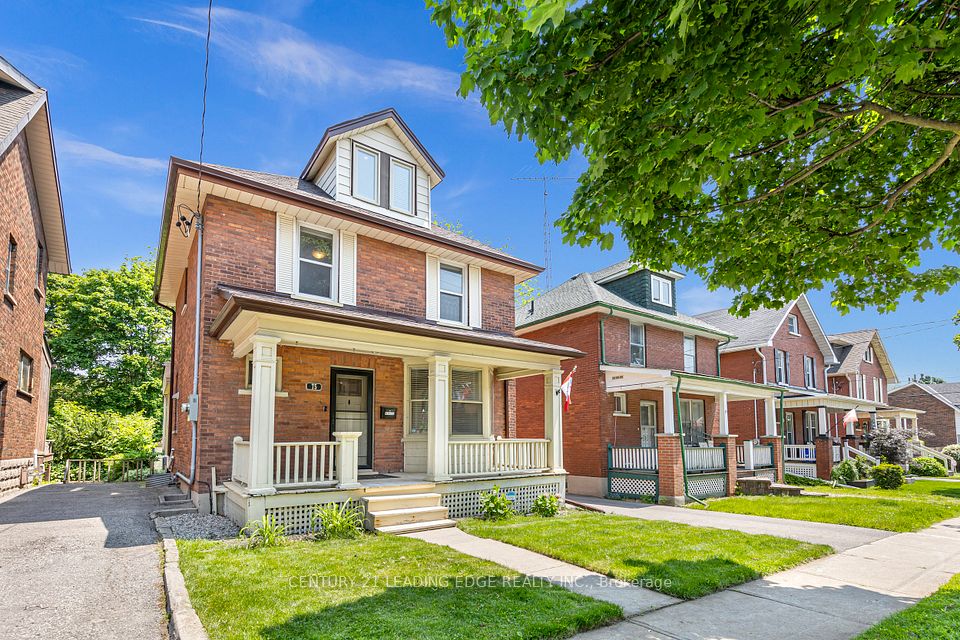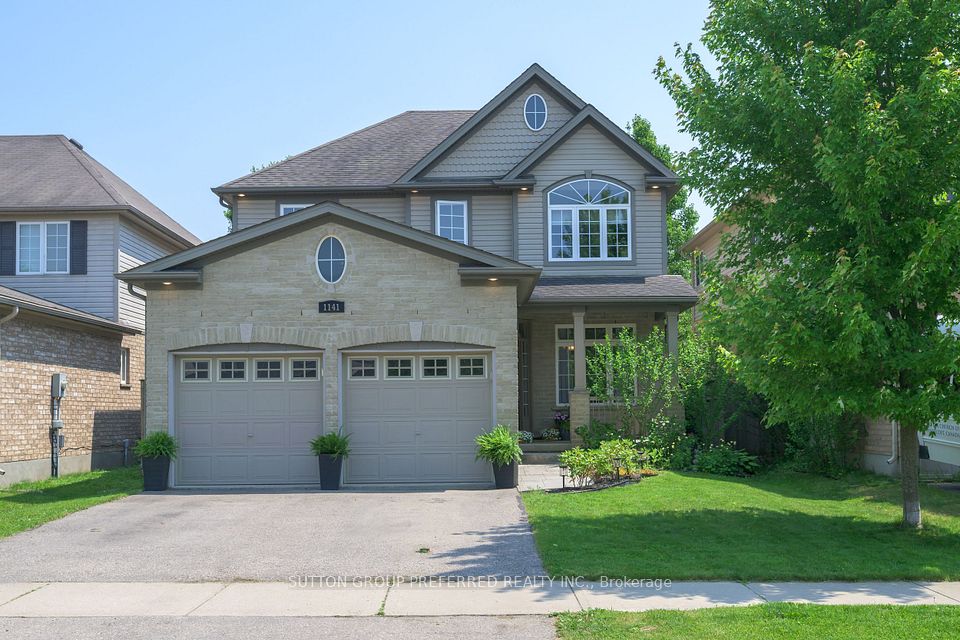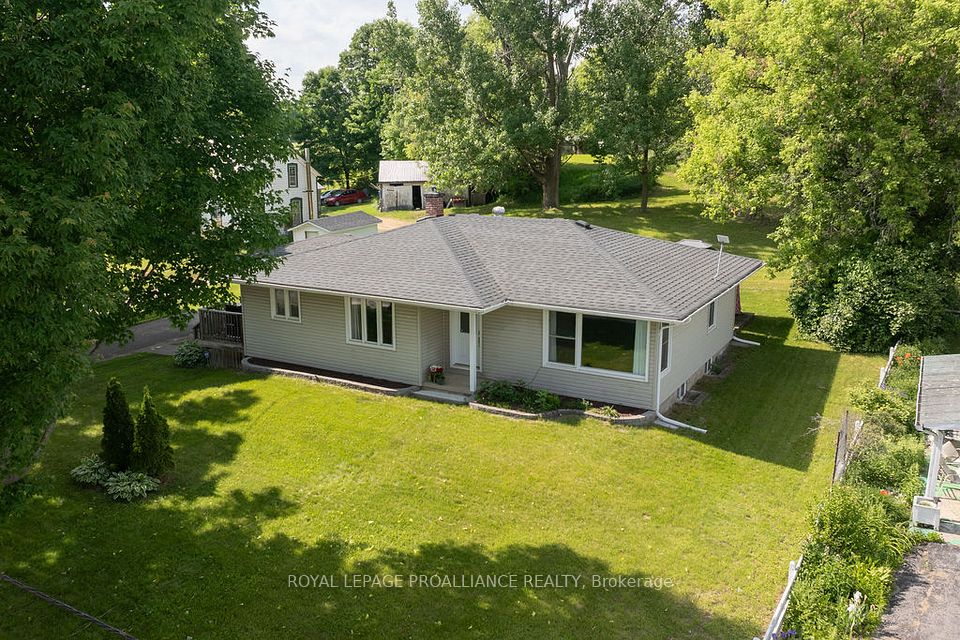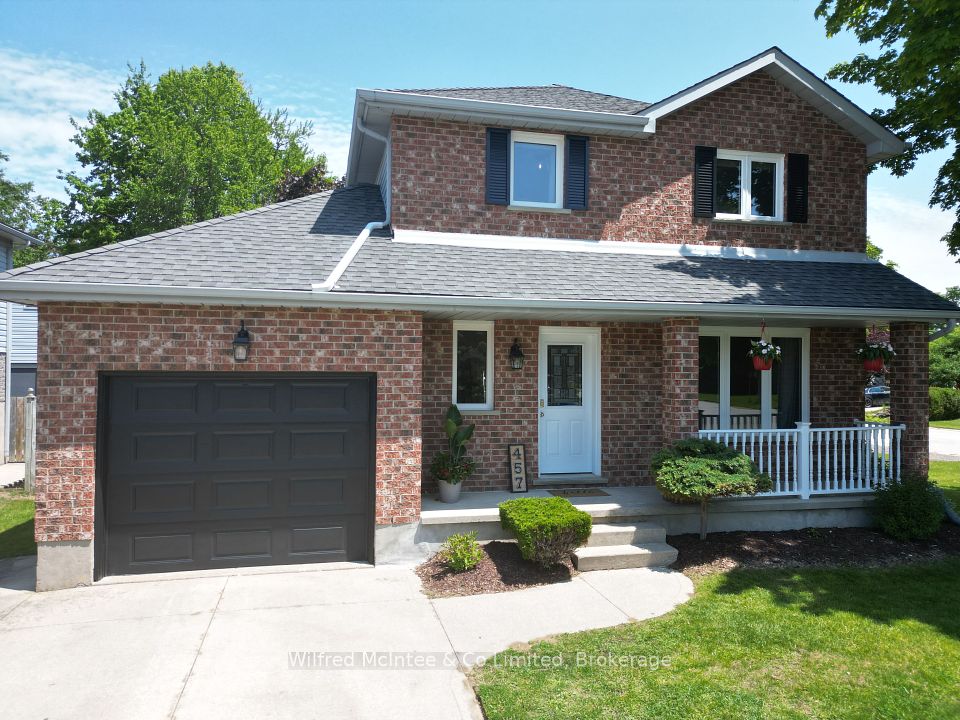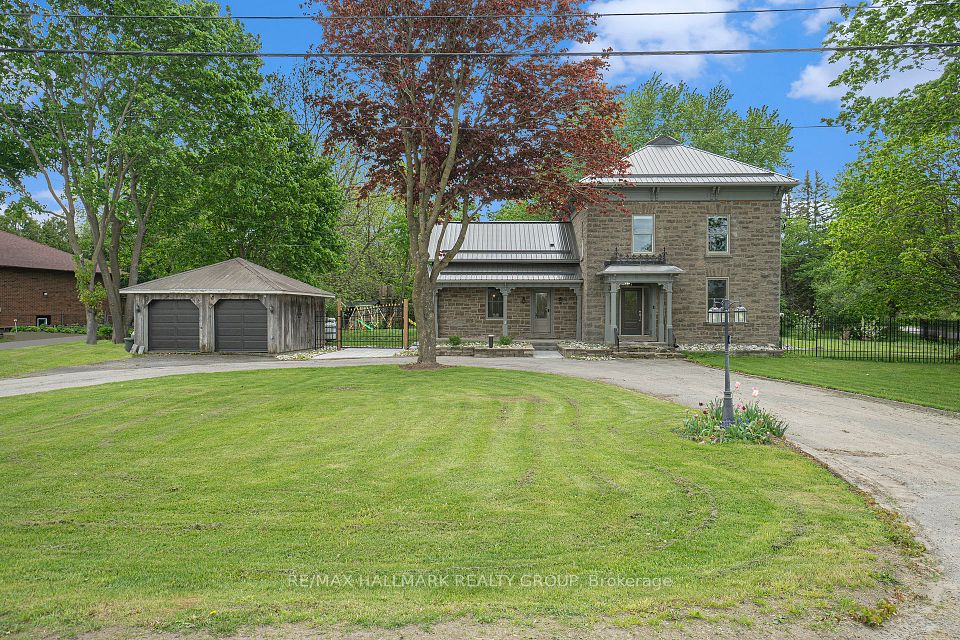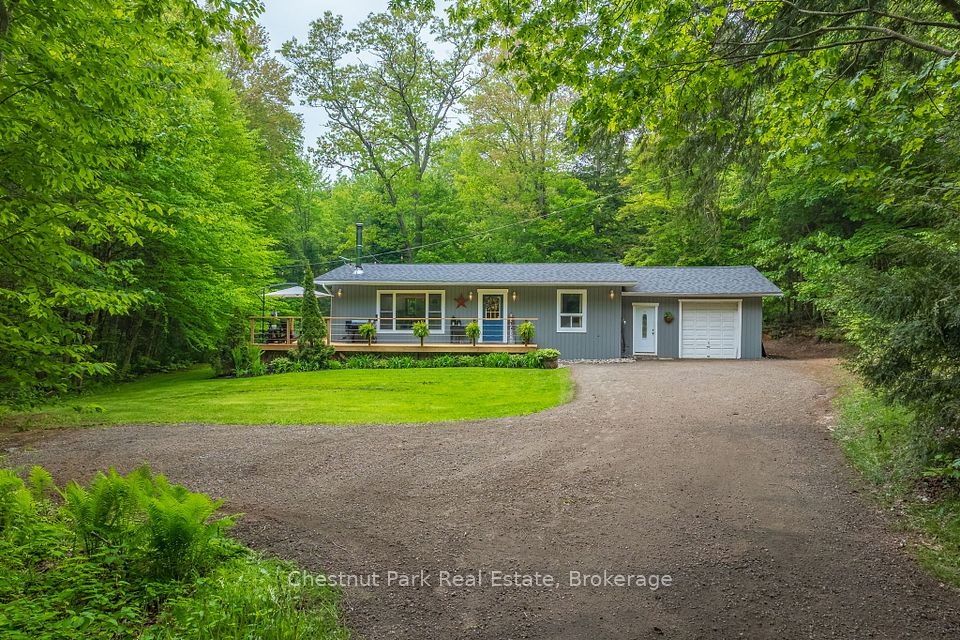$645,000
Last price change May 28
115 Hagerman Crescent, St. Thomas, ON N5R 6L9
Property Description
Property type
Detached
Lot size
N/A
Style
2-Storey
Approx. Area
1500-2000 Sqft
Room Information
| Room Type | Dimension (length x width) | Features | Level |
|---|---|---|---|
| Kitchen | 3.56 x 2.74 m | Ceramic Floor, Family Size Kitchen, Double Sink | Main |
| Dining Room | 4.34 x 2.87 m | Ceramic Floor, Open Concept, Large Window | Main |
| Bathroom | N/A | 2 Pc Bath, Ceramic Floor | Main |
| Living Room | 6.55 x 4.17 m | W/O To Deck, Electric Fireplace, Sunken Room | Main |
About 115 Hagerman Crescent
Welcome To The Perfect Place To Call Home! This Immaculate, Custom-Built Two Storey In The Highly Sought-After Mitchell Hepburn School District Features 3 Bedrooms, 3 Bathrooms, An Above Ground Pool, And A Double Car Garage With A Workshop And Professional Car Wash System Crafted For Modern Family Living With Ample Space To Entertain. Step Into A Private Backyard Oasis With A Large Deck, Beautiful Landscaping, Full Fencing Ideal For Children Or Pets, And A Sparkling Above Ground Pool. Inside Instantly Feels Like Home Offering A Warm, Inviting Living Space Anchored By A Gas Fireplace, A Dedicated Dining Area, And A Quality-Made Kitchen. Upstairs Offers 3 Generously Sized Bedrooms, A Five-Piece Ensuite With Jetted Tub, And Convenient Upper-Level Laundry With A Brand New Washer And Dryer. The Lower Level Is Ready For Your Finishing Touches, With A Bathroom Rough-In, Framing For A Fourth Bedroom, A Future Rec Room, And Ample Storage. Recent Updates Include A New Furnace (2023), A/C (2023), Sump Pump (2023), Pool Pump (2024), Garage Door Opener (2024), And Updated Locks. Located Just Minutes From The Top-Rated Schools, Fanshawe College, Parks, Trails, And A Full Sports Complex. This Exceptional Home Won't Last - Don't Miss Your Chance To Make It Yours!
Home Overview
Last updated
4 days ago
Virtual tour
None
Basement information
Unfinished
Building size
--
Status
In-Active
Property sub type
Detached
Maintenance fee
$N/A
Year built
--
Additional Details
Price Comparison
Location

Angela Yang
Sales Representative, ANCHOR NEW HOMES INC.
MORTGAGE INFO
ESTIMATED PAYMENT
Some information about this property - Hagerman Crescent

Book a Showing
Tour this home with Angela
I agree to receive marketing and customer service calls and text messages from Condomonk. Consent is not a condition of purchase. Msg/data rates may apply. Msg frequency varies. Reply STOP to unsubscribe. Privacy Policy & Terms of Service.






