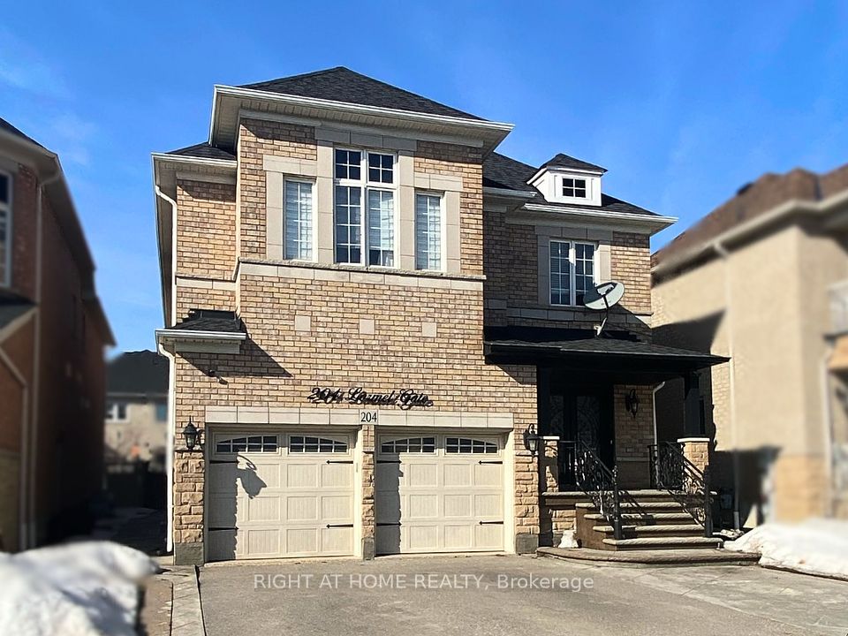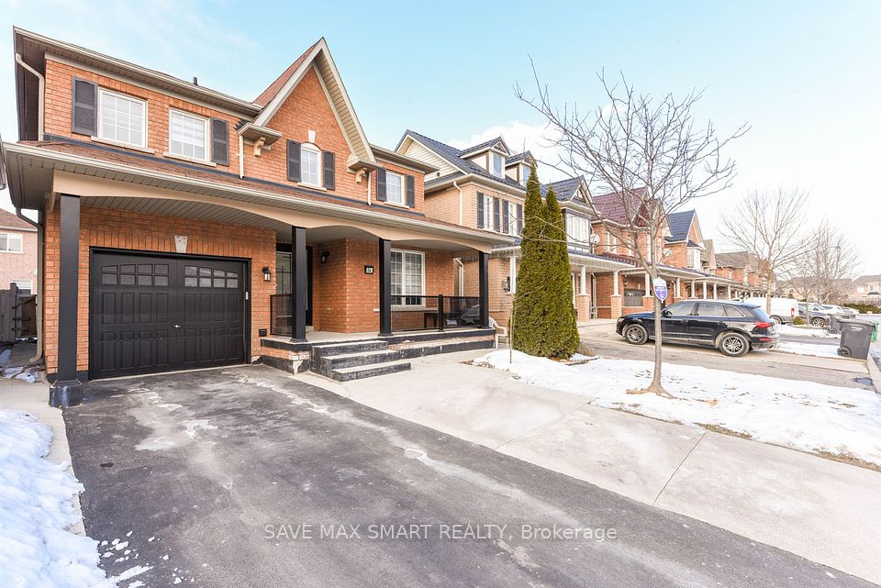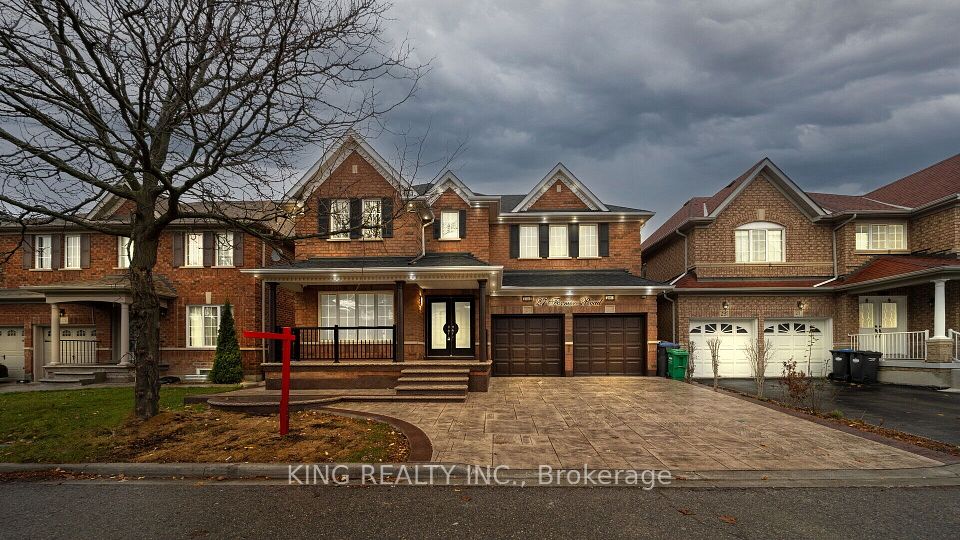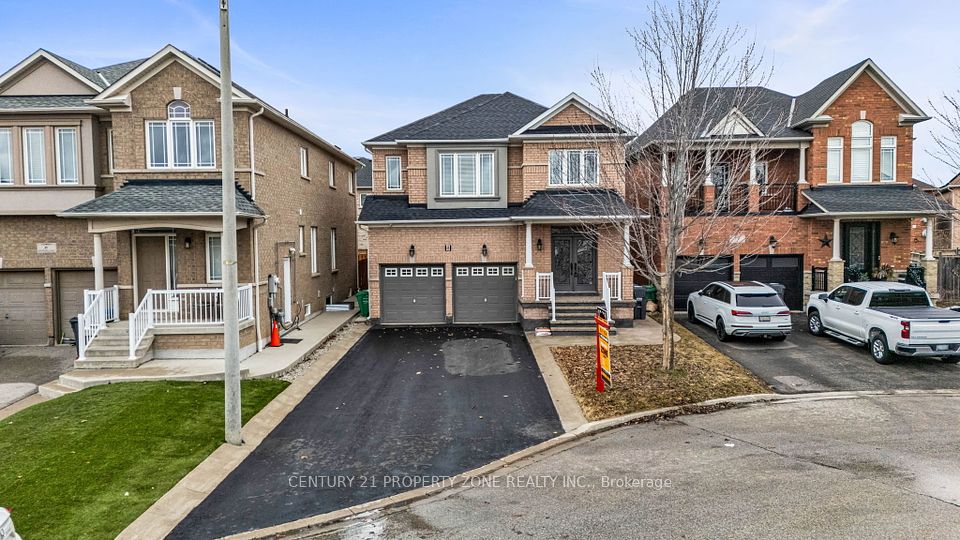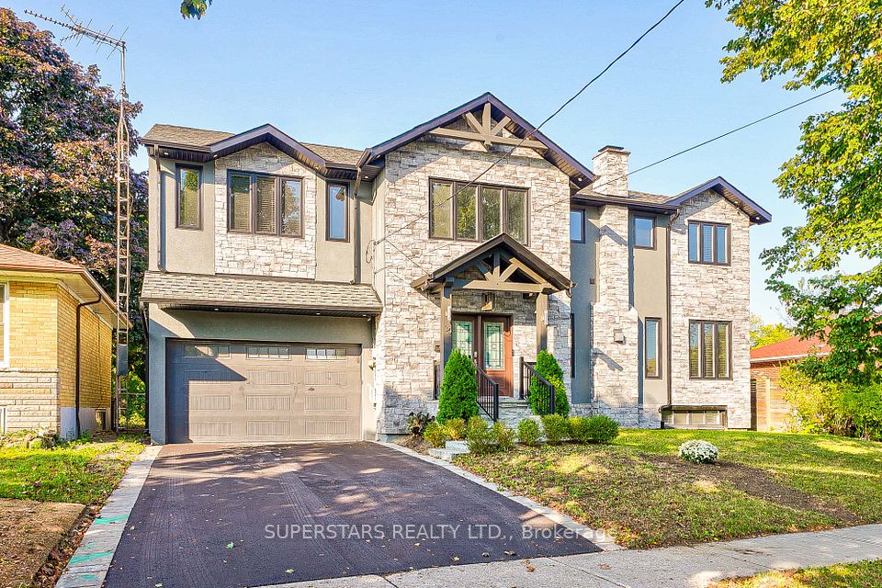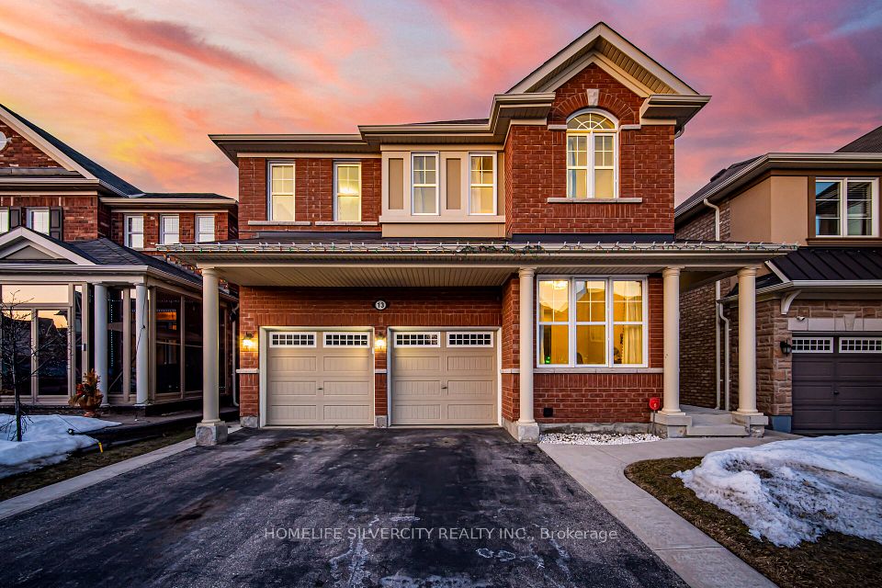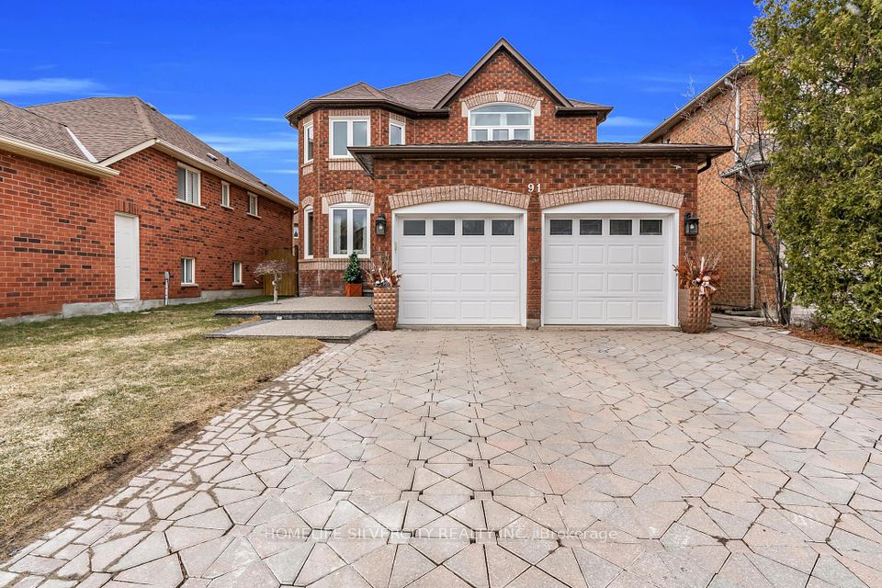$1,619,000
115 Elizabeth Street, Oshawa, ON L1J 8L9
Virtual Tours
Price Comparison
Property Description
Property type
Detached
Lot size
N/A
Style
2-Storey
Approx. Area
N/A
Room Information
| Room Type | Dimension (length x width) | Features | Level |
|---|---|---|---|
| Family Room | 4.723 x 4.621 m | Sunken Room, Large Window, Pot Lights | Main |
| Dining Room | 3.631 x 5.396 m | Hardwood Floor, Combined w/Kitchen, Large Window | Main |
| Kitchen | 4.327 x 3.471 m | Stainless Steel Appl, Pantry, Breakfast Bar | Main |
| Breakfast | 3.271 x 4.196 m | Bay Window, W/O To Yard, Hardwood Floor | Main |
About 115 Elizabeth Street
Welcome To This Distinguished Executive Custom Home, Perfectly Situated On An Expansive 70 X 180 Ft Lot In The Coveted Mclaughlin Area Of Oshawa. Nestled Among Other Prestigious Properties On A Sought-After Street, This Residence Offers An Unparalleled Blend Of Luxury, Comfort, And Functionality. The Impressive Triple Car Garage, Complete With A Lift For A Fourth Vehicle, Is Complemented By A Nine-Car Driveway Ideal For Both Car Enthusiasts And Those Who Love To Entertain. Inside, Over 4,000 Sq. Ft. Of Meticulously Crafted Living Space Awaits, Featuring A Completely Renovated Kitchen (2022) With Custom Cabinetry And Premium Finishes, Bioengineered Hardwood Floors (2022), And Zebra Blinds (2024). Outside, The Private Oasis Truly Shines. The Sprawling Lot Offers Endless Possibilities For Outdoor Living And Entertaining, Featuring A Saltwater Pool, Hot Tub, And Lush Cedars Lining The Perimeter For Added Privacy. A Gas Line Makes Outdoor Cooking Effortless, While Two Hydro-Connected Sheds Provide Both Convenience And Functionality. Whether Hosting Summer Gatherings Or Enjoying Quiet Evenings Under The Stars, This Backyard Delivers The Perfect Blend Of Space And Serenity.This Five Bedroom, Five Bathroom Masterpiece Includes A Convenient Laundry Chute From The Upper Level To The Main Floor Laundry, Adding A Touch Of Everyday Luxury. The Finished Basement Expands The Living Space Further, Offering An Additional Bedroom, A Versatile Workshop Or Office, And An Open-Concept Recreation Area Perfect For A Home Gym And Media Room. Exuding Quality And Attention To Detail At Every Turn, This Exceptional Property Offers The Perfect Blend Of Style, Space, And Modern Convenience - An Absolute Must-See!
Home Overview
Last updated
10 hours ago
Virtual tour
None
Basement information
Finished
Building size
--
Status
In-Active
Property sub type
Detached
Maintenance fee
$N/A
Year built
--
Additional Details
MORTGAGE INFO
ESTIMATED PAYMENT
Location
Some information about this property - Elizabeth Street

Book a Showing
Find your dream home ✨
I agree to receive marketing and customer service calls and text messages from Condomonk. Consent is not a condition of purchase. Msg/data rates may apply. Msg frequency varies. Reply STOP to unsubscribe. Privacy Policy & Terms of Service.






