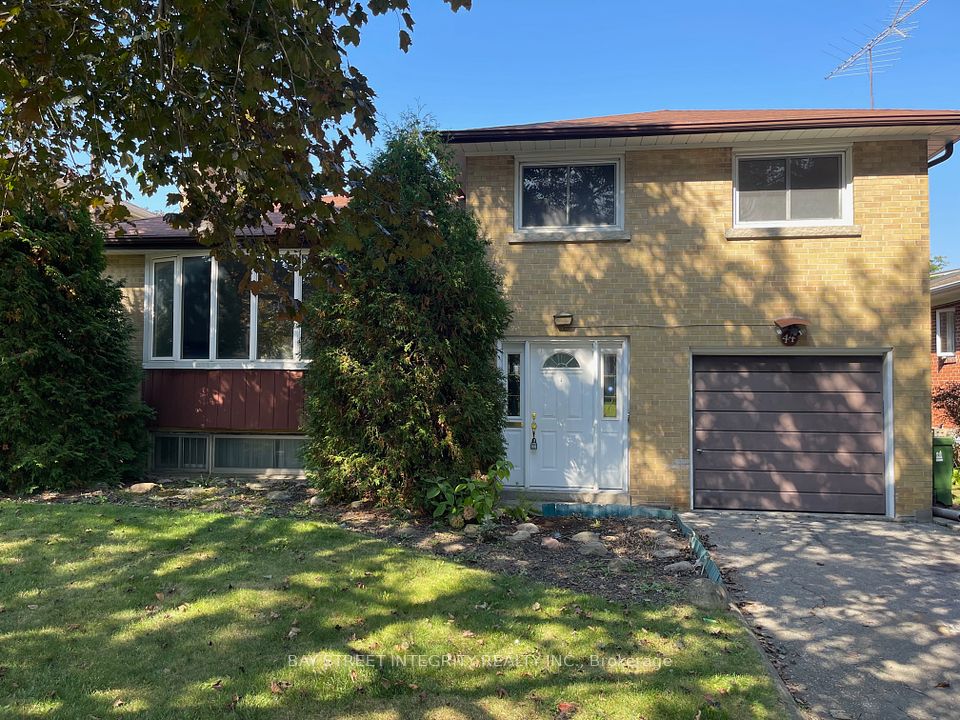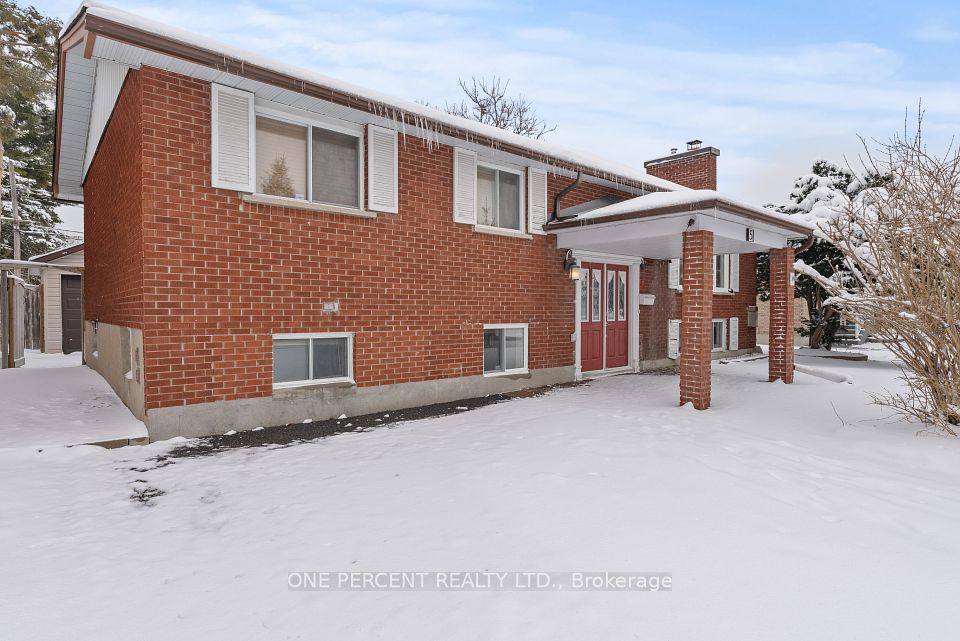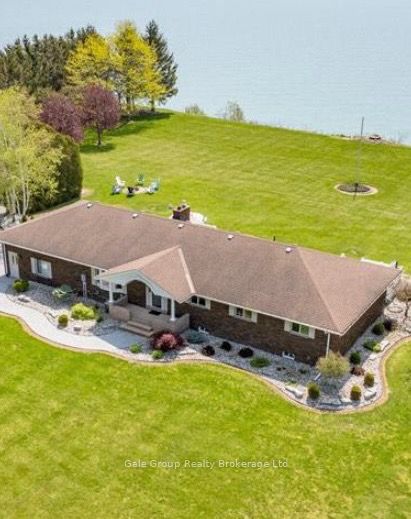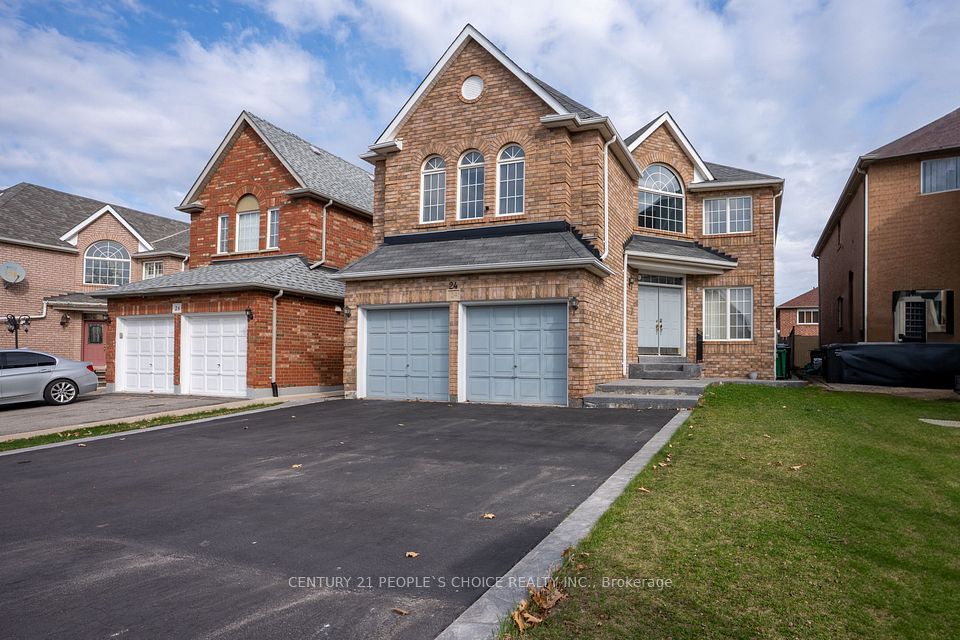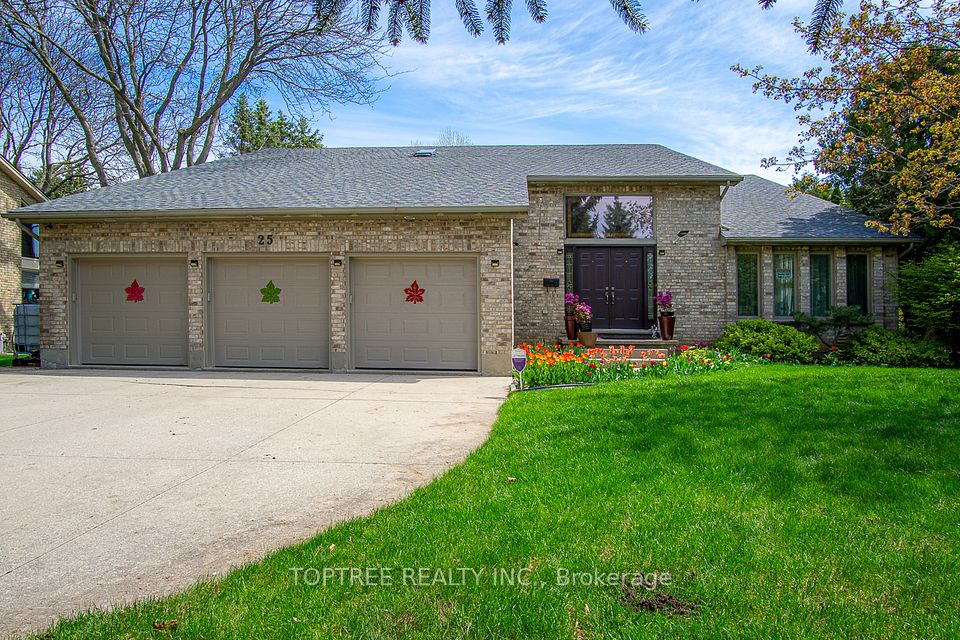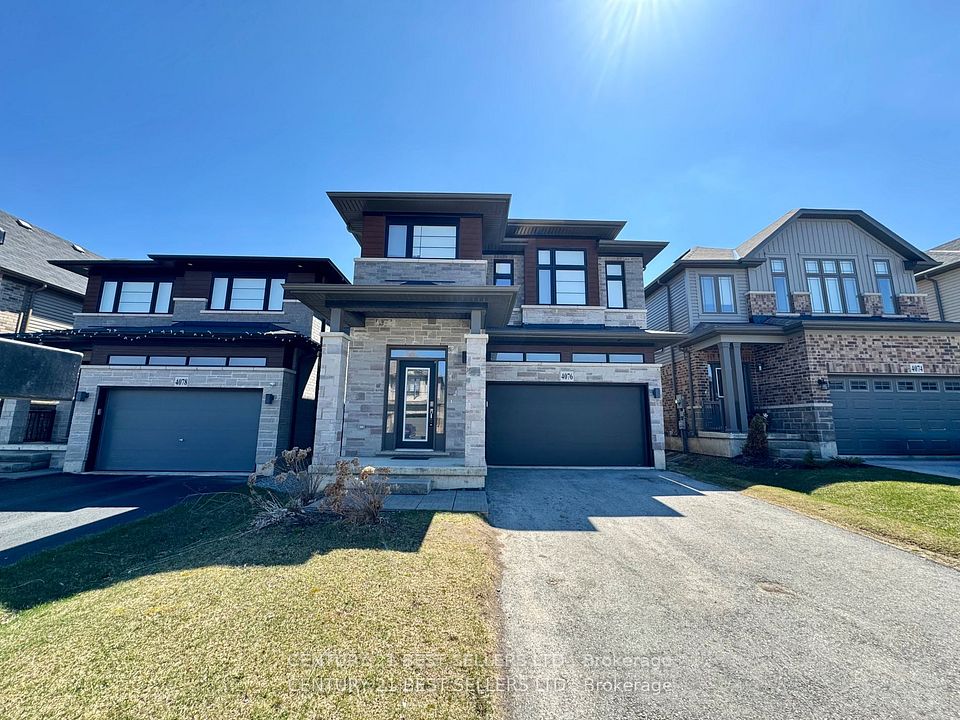$1,175,000
Last price change Mar 21
1142 Stanley Drive, Burlington, ON L7P 2K7
Property Description
Property type
Detached
Lot size
< .50
Style
Sidesplit 3
Approx. Area
1100-1500 Sqft
Room Information
| Room Type | Dimension (length x width) | Features | Level |
|---|---|---|---|
| Living Room | 5.87 x 3.68 m | Bay Window, Hardwood Floor | Main |
| Kitchen | 4.17 x 4.09 m | Hardwood Floor, Sliding Doors | Main |
| Primary Bedroom | 3.15 x 2.95 m | Hardwood Floor | Main |
| Bedroom | 3.38 x 2.87 m | N/A | Main |
About 1142 Stanley Drive
Welcome to 1142 Stanley Dr., a charming gem nestled in a family-friendly neighborhood. Boasting around 2000 sq ft of thoughtfully designed living space, this home is packed with features that blend comfort and style. The spacious living room comes complete with large windows that bathe the room in natural light. The modern kitchen is a chef's dream with sleek stainless steel appliances, luxurious quartz countertops, and plenty of room to create culinary masterpieces. The kitchen island is moveable, if you prefer a dining table! Upstairs, you'll find a generously sized primary bedroom, two additional well-appointed bedrooms, and a beautifully updated 4-piece bathroom. The lower level is an entertainers delight, featuring a cozy recreation room with an electric fireplace, perfect for movie nights during chilly evenings. There's also an extra bedroom, a 3-piece bath, and a convenient laundry room. Step through the sliding doors from the kitchen to your private deck overlooking a stunning backyard oasis, complete with an inground pool that's perfect for hosting summer gatherings. With parking space for up to 5 cars, there's plenty of room for guests. Located just minutes from schools, parks, shopping, restaurants, and major highways, convenience is at your doorstep. Recent updates include, roof (2022), new furnace (2024), electrical panel (2023), driveway (2023), and washer/dryer (2024).
Home Overview
Last updated
Apr 10
Virtual tour
None
Basement information
Finished, Full
Building size
--
Status
In-Active
Property sub type
Detached
Maintenance fee
$N/A
Year built
--
Additional Details
Price Comparison
Location

Shally Shi
Sales Representative, Dolphin Realty Inc
MORTGAGE INFO
ESTIMATED PAYMENT
Some information about this property - Stanley Drive

Book a Showing
Tour this home with Shally ✨
I agree to receive marketing and customer service calls and text messages from Condomonk. Consent is not a condition of purchase. Msg/data rates may apply. Msg frequency varies. Reply STOP to unsubscribe. Privacy Policy & Terms of Service.







