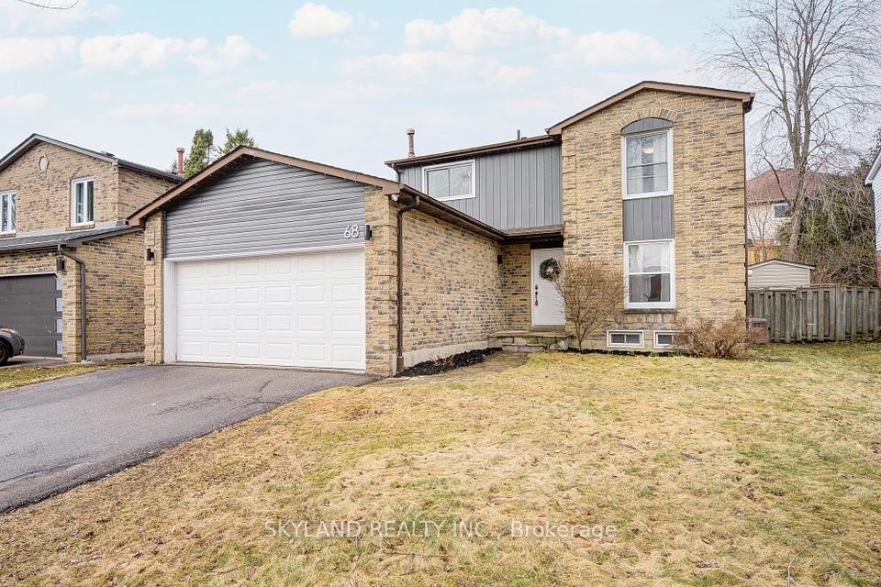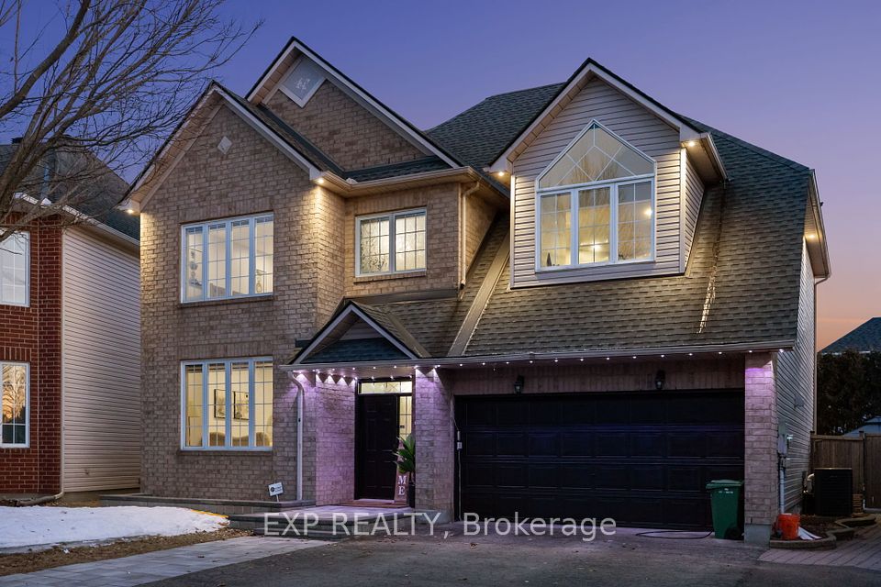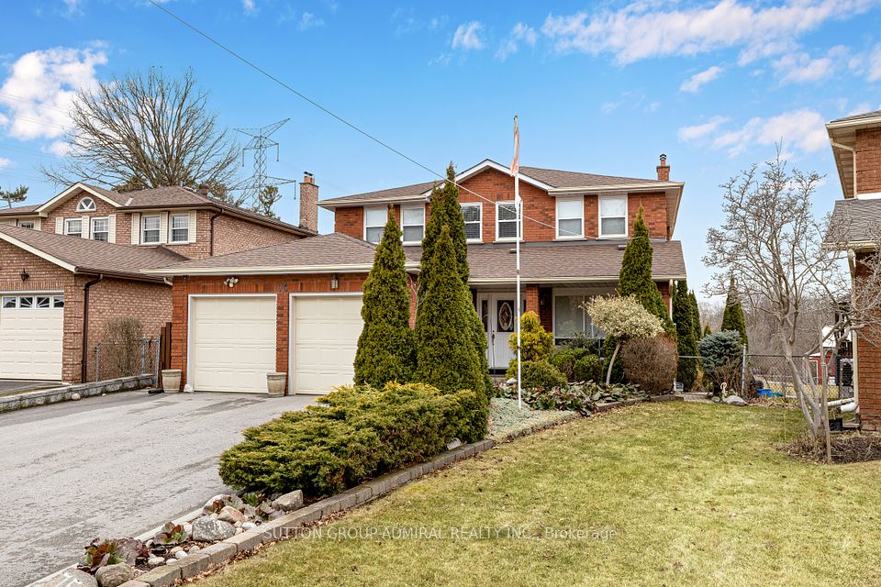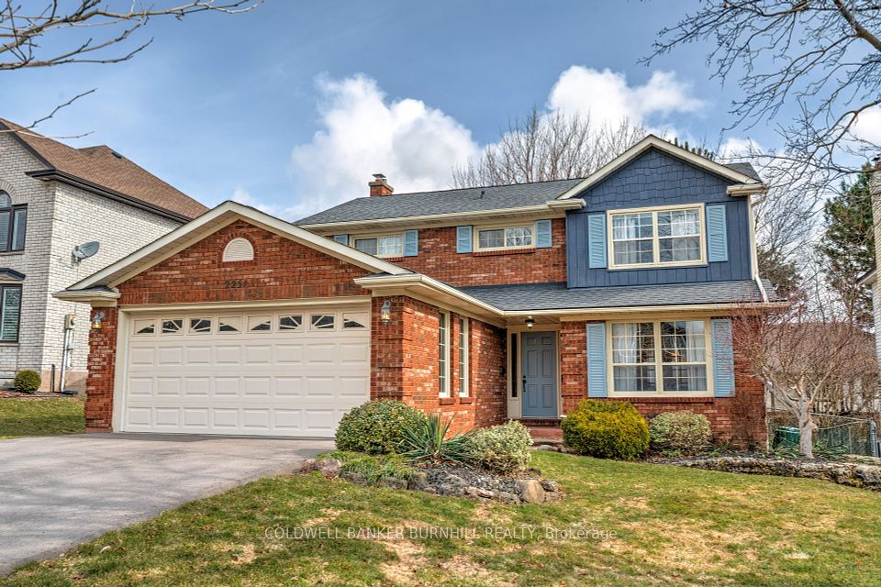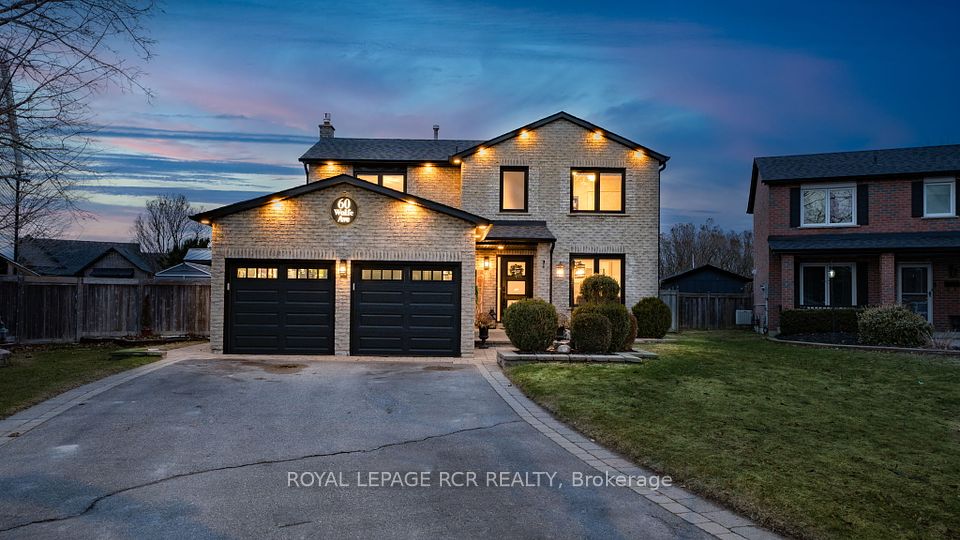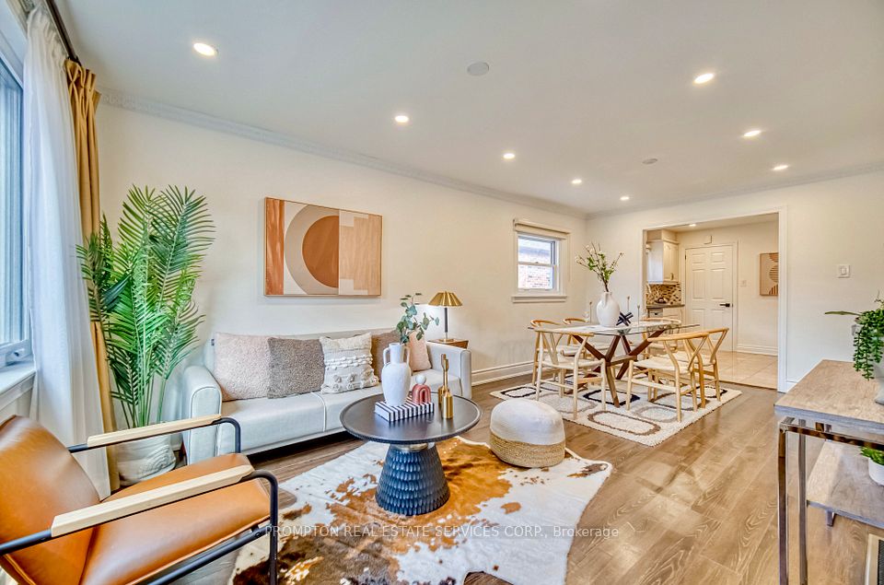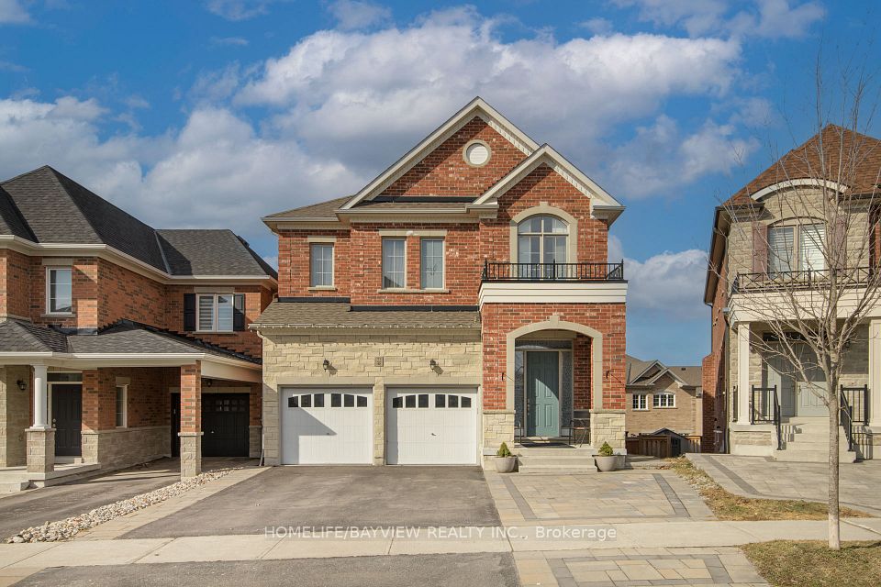$1,395,000
1142 Deacon Drive, Milton, ON L9T 5T3
Virtual Tours
Price Comparison
Property Description
Property type
Detached
Lot size
N/A
Style
2-Storey
Approx. Area
N/A
Room Information
| Room Type | Dimension (length x width) | Features | Level |
|---|---|---|---|
| Primary Bedroom | 5.28 x 5.73 m | Broadloom, Walk-In Closet(s), 5 Pc Ensuite | Second |
| Bedroom 2 | 3.96 x 3.18 m | Broadloom | Second |
| Bedroom 3 | 4.72 x 3.36 m | Large Closet, Broadloom, Picture Window | Second |
| Bedroom 4 | 3.7 x 3.94 m | Broadloom, Window, Semi Ensuite | Second |
About 1142 Deacon Drive
Nestled on a coveted corner lot in the sought-after Beaty neighbourhood, this 5-bedroom, 4-bathroom home offers an impressive 3,214 sqft of thoughtfully designed living space. From the moment you step inside, you'll be welcomed by a bright, airy atmosphere enhanced by fresh 2024 paint, new carpet, and modern LED lighting throughout. The heart of the home--the kitchen--shines with stainless steel appliances, pantry, and a dedicated coffee bar with a bar sink, creating the perfect space to start your mornings in style. Work from home in the main floor office with pocket doors for privacy, while the upper-level den offers a flexible retreat for relaxation, study, or play. Outdoors, the permitted deck, hot tub, and pergola set the stage for unforgettable gatherings and quiet evenings under the stars. Designed with longevity and efficiency in mind, this home is genuinely eco-conscious. The 50-year shingles and R80 attic insulation (upgraded in 2023) provide durability and energy savings, while the ground source heating, solar panels, and energy-efficient upgrades help reduce your carbon footprint without compromising comfort. Plus, with 200 Amp electrical service and an unfinished basement, there's room to grow and customize to your needs. Located across from a beautiful park, surrounded by friendly neighbours, and close to top-rated schools, shopping, and amenities, 1142 Deacon Drive isn't just a home; it's a lifestyle upgrade. Come see for yourself why 1142 Deacon Drive is your next right move!
Home Overview
Last updated
1 day ago
Virtual tour
None
Basement information
Full, Unfinished
Building size
--
Status
In-Active
Property sub type
Detached
Maintenance fee
$N/A
Year built
--
Additional Details
MORTGAGE INFO
ESTIMATED PAYMENT
Location
Some information about this property - Deacon Drive

Book a Showing
Find your dream home ✨
I agree to receive marketing and customer service calls and text messages from Condomonk. Consent is not a condition of purchase. Msg/data rates may apply. Msg frequency varies. Reply STOP to unsubscribe. Privacy Policy & Terms of Service.






