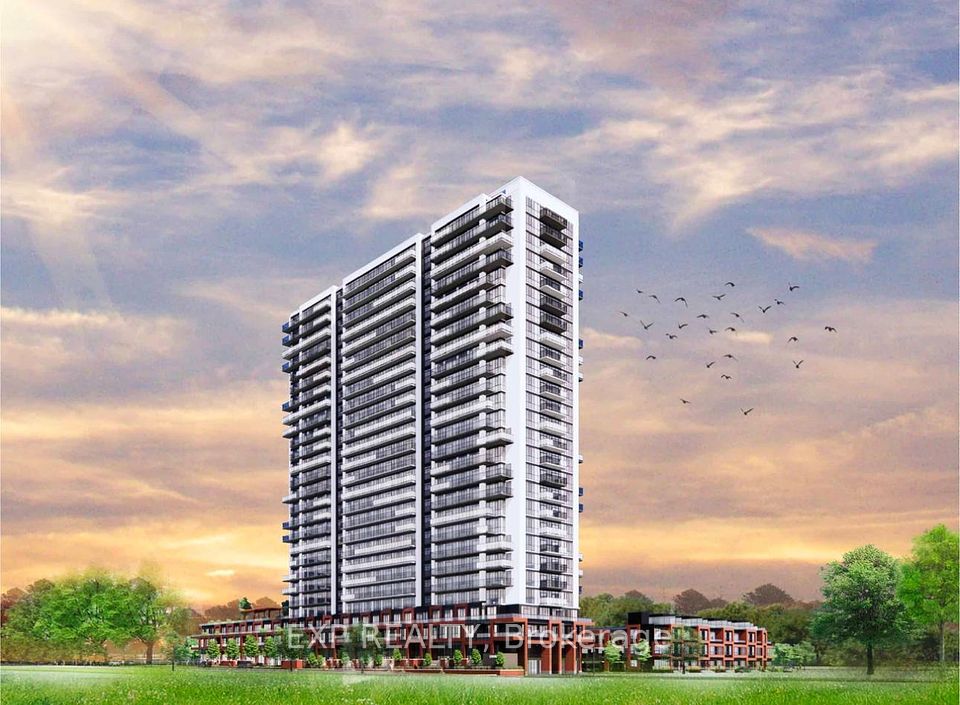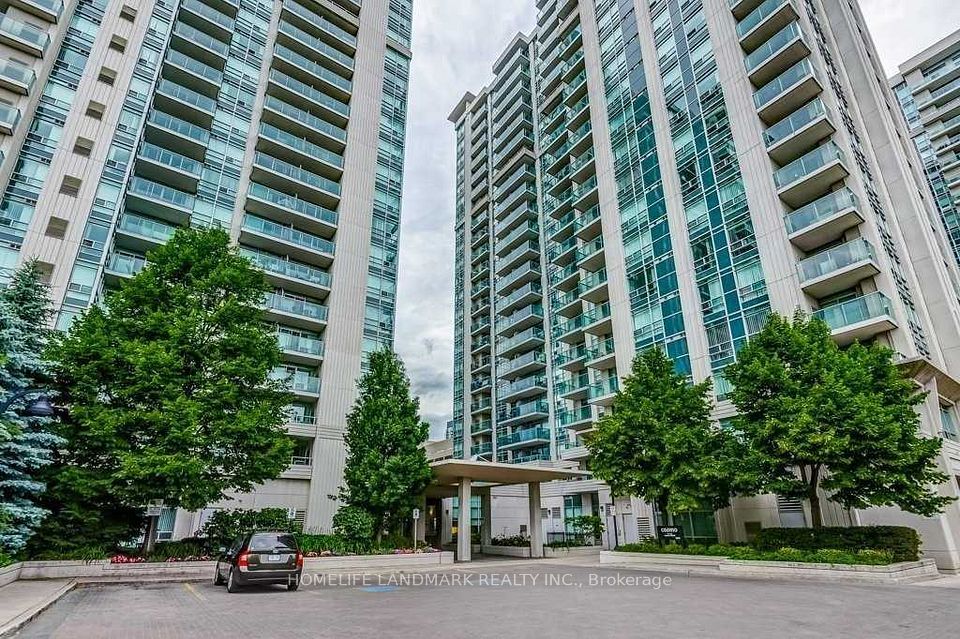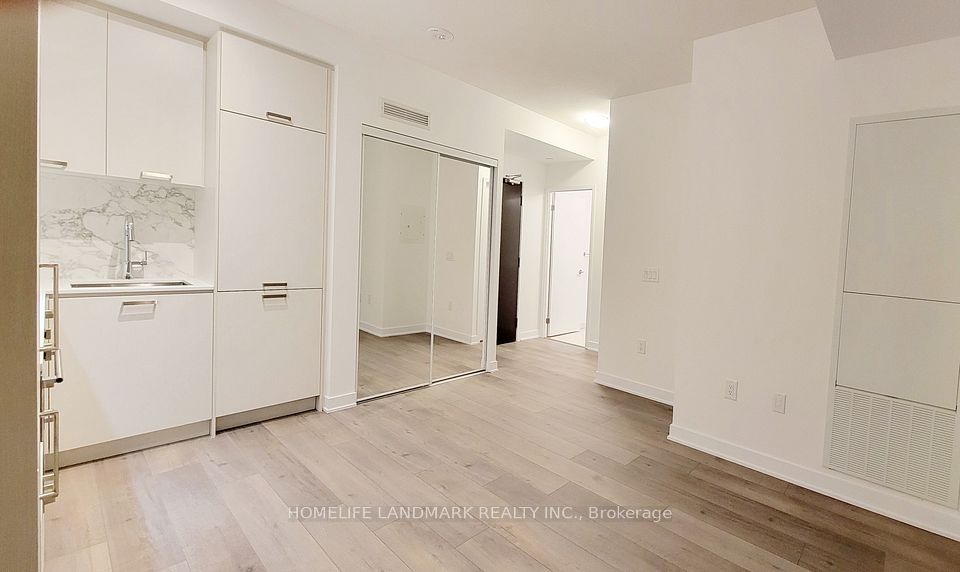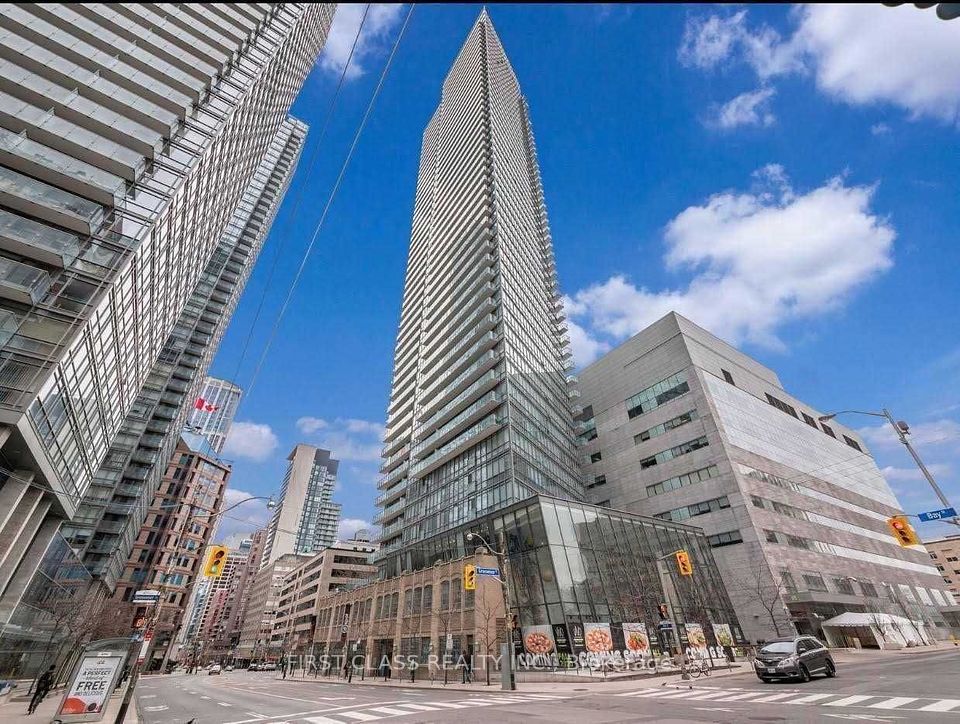$459,000
114 Vaughan Road, Toronto C03, ON M6C 2M1
Property Description
Property type
Condo Apartment
Lot size
N/A
Style
Multi-Level
Approx. Area
500-599 Sqft
Room Information
| Room Type | Dimension (length x width) | Features | Level |
|---|---|---|---|
| Living Room | 3.55 x 4.4 m | Combined w/Dining, Open Concept, Large Window | Main |
| Dining Room | 3.55 x 4.4 m | Large Window, Open Concept | Main |
| Kitchen | 4 x 1.6 m | Backsplash, Modern Kitchen, Pantry | Main |
| Primary Bedroom | 4.16 x 3.25 m | Large Closet, Large Window, Mirrored Closet | Main |
About 114 Vaughan Road
Charming New York-Style Brownstone in Forest Hill South! Fully renovated, spacious top-floor corner unit in a well-maintained 4-storey walk-up. Features a modern eat-in kitchen with quartz countertops, stylish tiled bath, smooth high ceilings, oversized bedroom & deluxe vinyl flooring. Includes brand new S/S counter-depth French door fridge, brand new dual A/C unit, stove, microwave, dishwasher & ELFs. All utilities included in low maintenance fee plus high-speed internet & cable TV! Locker & shared laundry in basement. Steps to St Clair West Subway, Wychwood Barns, shops, restaurants, top schools & 24hr TTC. Shows great turnkey & move-in ready! Extras: Fridge, Stove, Dishwasher, Microwave, Dual A/C, ELFs. Maintenance Fee Includes: All Utilities, Internet & Cable TV.
Home Overview
Last updated
6 days ago
Virtual tour
None
Basement information
None
Building size
--
Status
In-Active
Property sub type
Condo Apartment
Maintenance fee
$574.95
Year built
--
Additional Details
Price Comparison
Location

Angela Yang
Sales Representative, ANCHOR NEW HOMES INC.
MORTGAGE INFO
ESTIMATED PAYMENT
Some information about this property - Vaughan Road

Book a Showing
Tour this home with Angela
I agree to receive marketing and customer service calls and text messages from Condomonk. Consent is not a condition of purchase. Msg/data rates may apply. Msg frequency varies. Reply STOP to unsubscribe. Privacy Policy & Terms of Service.












