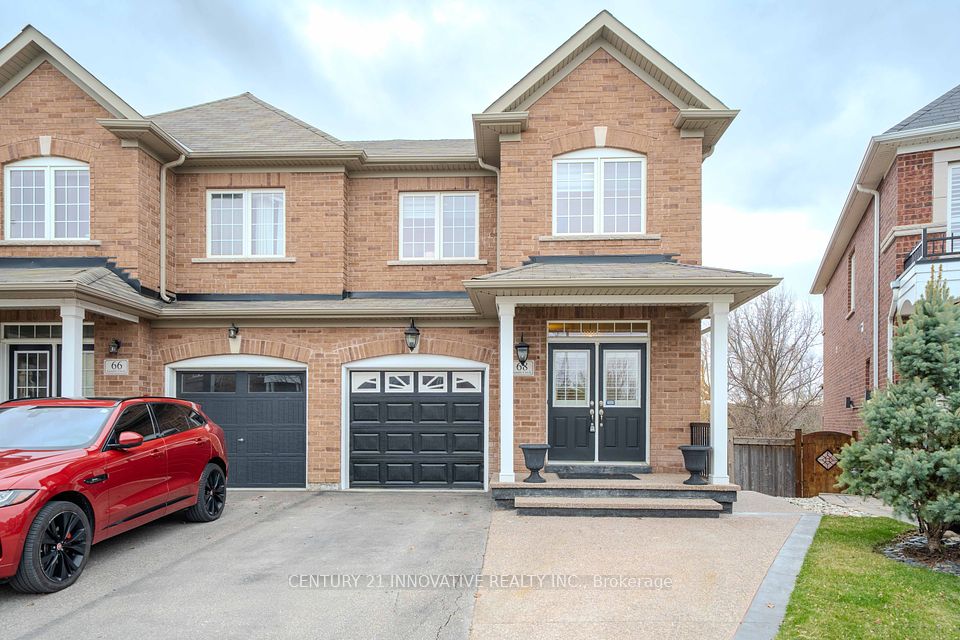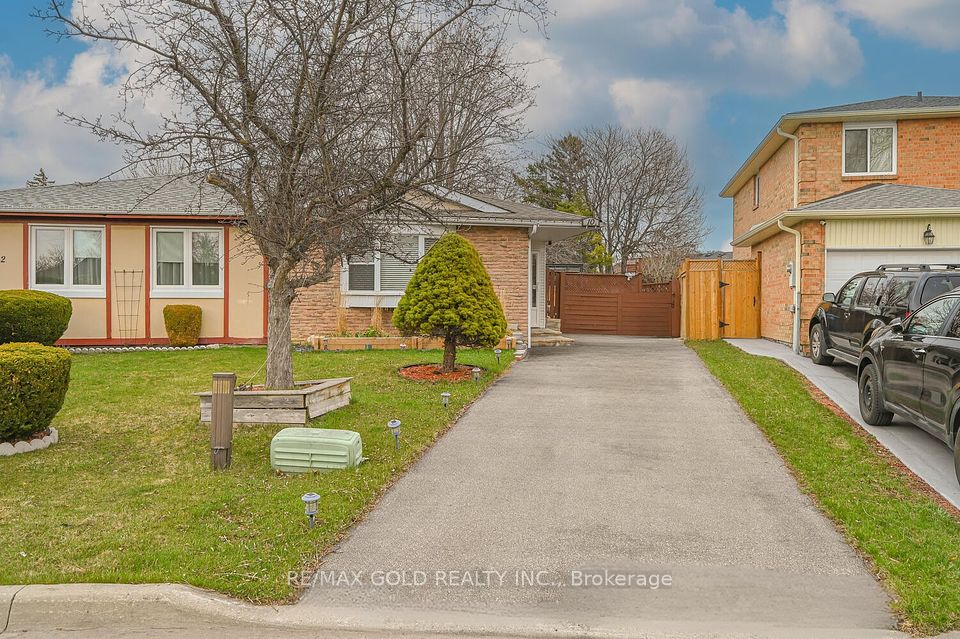$1,150,000
114 Trail Ridge Lane, Markham, ON L6C 2C2
Property Description
Property type
Semi-Detached
Lot size
N/A
Style
2-Storey
Approx. Area
1500-2000 Sqft
Room Information
| Room Type | Dimension (length x width) | Features | Level |
|---|---|---|---|
| Living Room | N/A | Hardwood Floor | Main |
| Dining Room | N/A | Hardwood Floor | Main |
| Kitchen | N/A | Quartz Counter, W/O To Deck | Main |
| Breakfast | N/A | Pantry, Bay Window | Main |
About 114 Trail Ridge Lane
Welcome to this stunning Starlane-built semi-detached home in the heart of Berczy Village, offering nearly 1,800 sq. ft. of bright and functional living space. Located in one of Markham's most sought-after school districts. Steps from top-ranked Stonebridge Public School and Pierre Elliott Trudeau High School. Featuring hardwood floors in principal rooms, California shutters, and a modern kitchen with quartz countertops, center island, and a large pantry, this home is perfect for family living. Enjoy a spacious eating area, finished basement with a living room, bedroom, and full bath, plus direct garage access, an enclosed front porch, and interlock parking for a second car. Just steps to parks, shops, and transitthis is the perfect family home in one of Markhams most sought-after neighborhoods.
Home Overview
Last updated
Jun 28
Virtual tour
None
Basement information
Full, Finished
Building size
--
Status
In-Active
Property sub type
Semi-Detached
Maintenance fee
$N/A
Year built
2024
Additional Details
Price Comparison
Location

Angela Yang
Sales Representative, ANCHOR NEW HOMES INC.
MORTGAGE INFO
ESTIMATED PAYMENT
Some information about this property - Trail Ridge Lane

Book a Showing
Tour this home with Angela
I agree to receive marketing and customer service calls and text messages from Condomonk. Consent is not a condition of purchase. Msg/data rates may apply. Msg frequency varies. Reply STOP to unsubscribe. Privacy Policy & Terms of Service.












