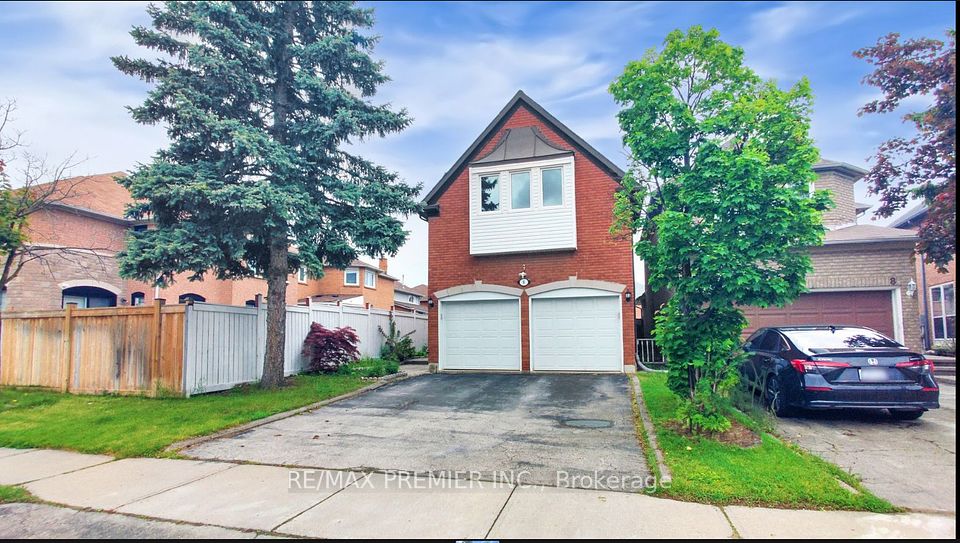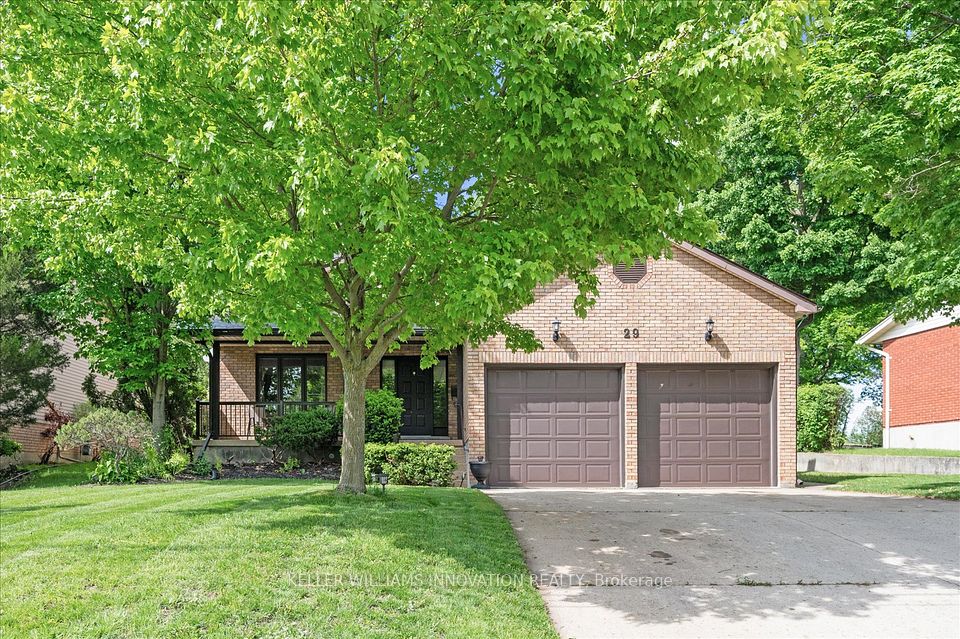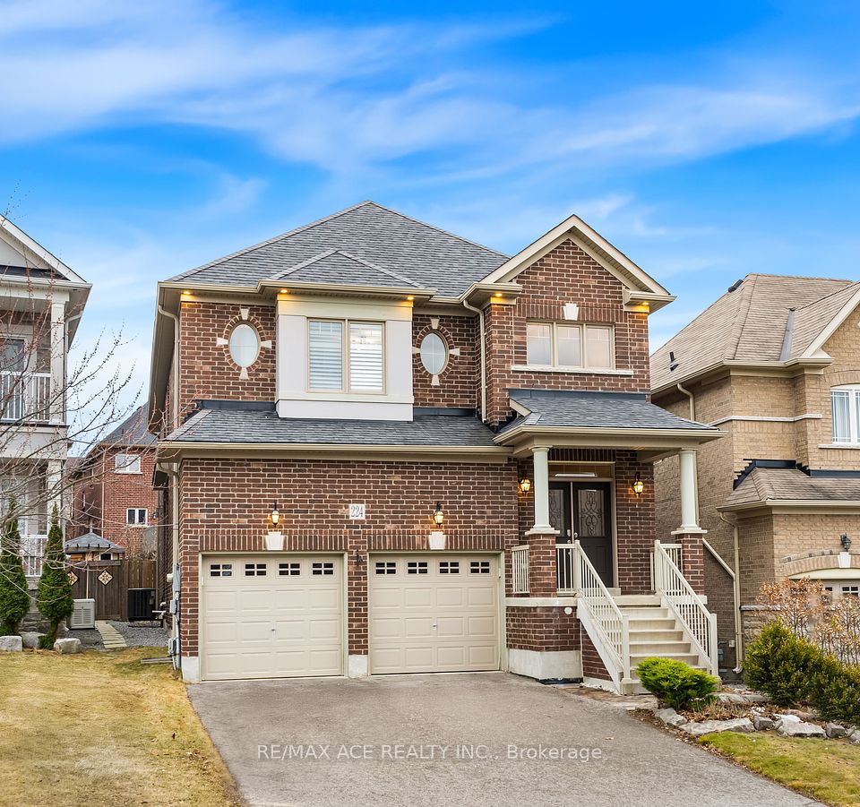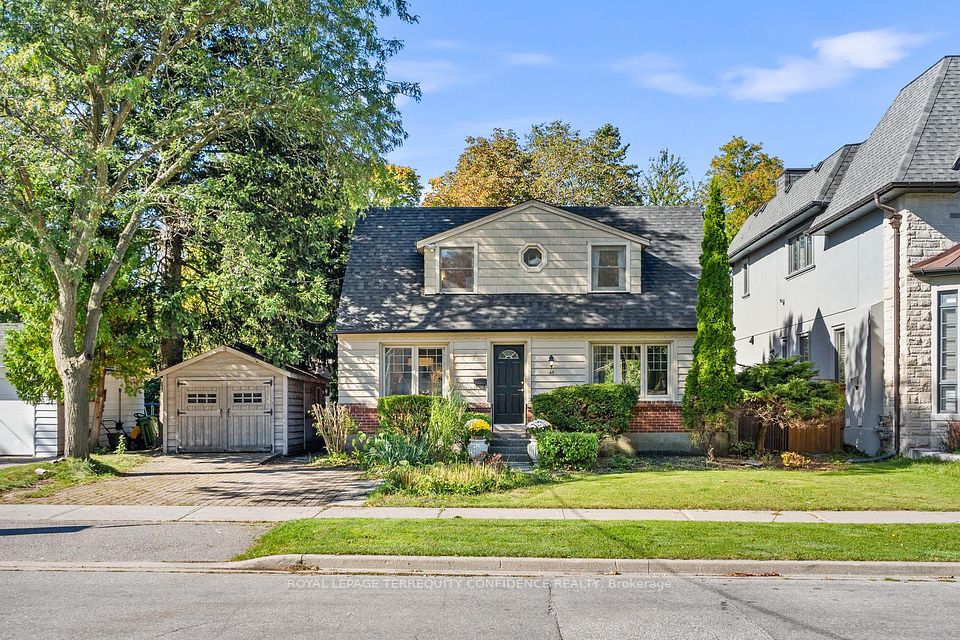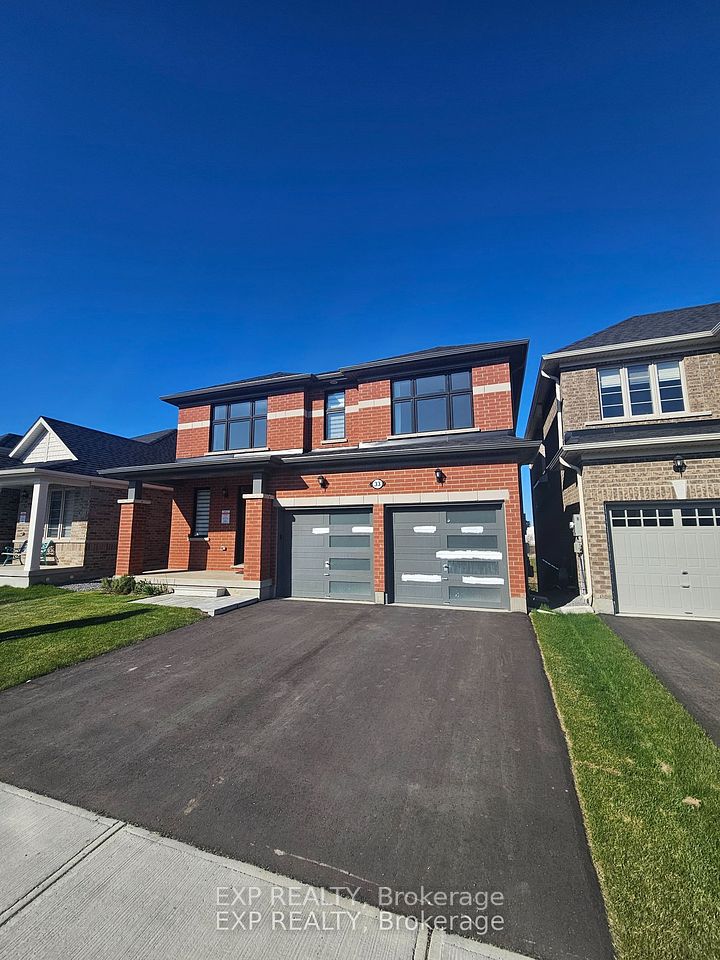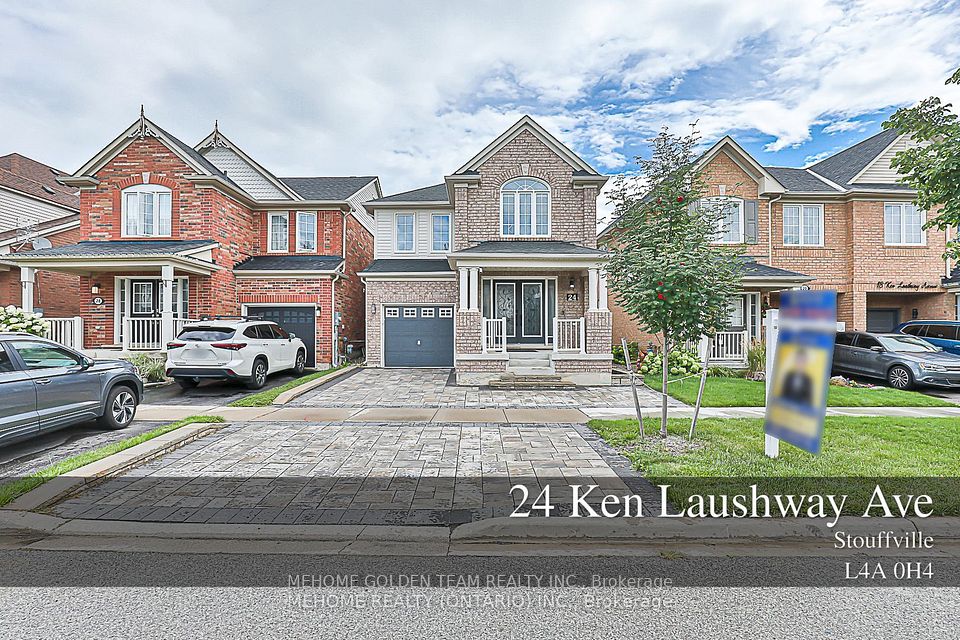$1,500,000
114 Seguin Street, Richmond Hill, ON L4E 1N2
Property Description
Property type
Detached
Lot size
N/A
Style
2-Storey
Approx. Area
2500-3000 Sqft
Room Information
| Room Type | Dimension (length x width) | Features | Level |
|---|---|---|---|
| Living Room | 6.1 x 5.35 m | Hardwood Floor, Coffered Ceiling(s), Open Concept | Main |
| Dining Room | 5.88 x 3.31 m | Hardwood Floor, Coffered Ceiling(s), Open Concept | Main |
| Kitchen | 3.91 x 3.34 m | Ceramic Floor, Quartz Counter, Open Concept | Main |
| Breakfast | 3.91 x 2.04 m | Ceramic Floor, W/O To Deck, Open Concept | Main |
About 114 Seguin Street
Offers Anytime! (This is a Resale Property. Closed & Ready To Move In!) A Brand New, Never Lived-In Masterpiece, located in the highly sought-after Oakridge Community, this exceptional home offers modern living at its finest. $$$ spent on high quality upgrades. Spacious 4 Bedrooms and 4 Bathrooms. Expansive windows showcase the beautiful views, enhancing the natural light that defines this home. Featuring 2,700 Sf Above Grade per Builder Floorplan. The main floor features an open-concept design, highlighted by hardwood floors and portlights throughout. The living and dining areas flow effortlessly into the chef-inspired kitchen, features custom cabinetry, and a large central island with quartz countertops, beautiful backsplash, perfect for entertaining and culinary creations. Excellent Layout, Large Principal Rooms. Gleaming Hardwood Floors and Smooth Ceiling Through Out the Main & Second Floors. Upstairs, the 4 generously sized bedrooms provide a serene retreat, with the primary suite offering a private oasis complete with a luxurious 5Pc ensuite bath, Custom Vanity with Quartz Countertop, His & Hers Sinks, Free Standing Soaker Tub & Seamless Glass Shower. Meticulously designed with modern fixtures and high-end finishes. The home also boasts an abundance of storage solutions, ensuring every need is met, while the double-car garage provides easy and secure parking.
Home Overview
Last updated
May 21
Virtual tour
None
Basement information
Full
Building size
--
Status
In-Active
Property sub type
Detached
Maintenance fee
$N/A
Year built
--
Additional Details
Price Comparison
Location

Angela Yang
Sales Representative, ANCHOR NEW HOMES INC.
MORTGAGE INFO
ESTIMATED PAYMENT
Some information about this property - Seguin Street

Book a Showing
Tour this home with Angela
I agree to receive marketing and customer service calls and text messages from Condomonk. Consent is not a condition of purchase. Msg/data rates may apply. Msg frequency varies. Reply STOP to unsubscribe. Privacy Policy & Terms of Service.






