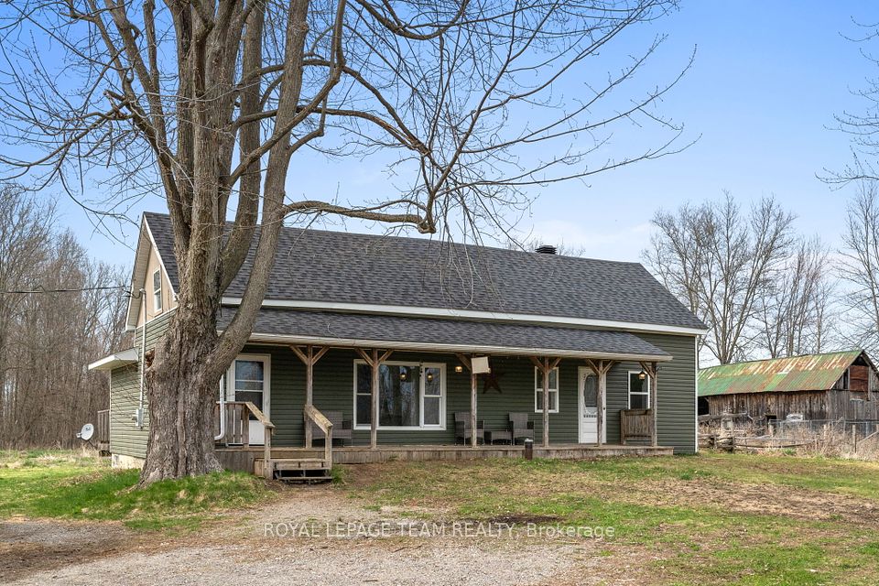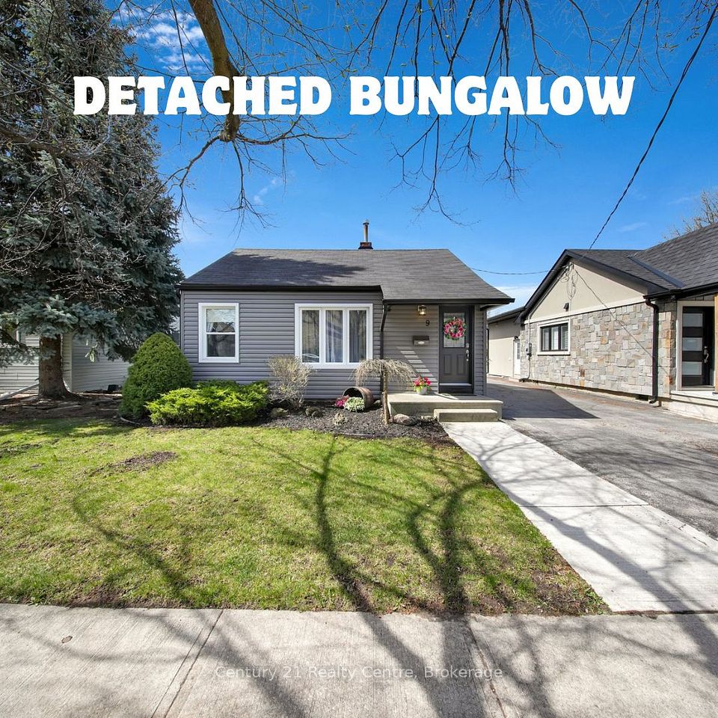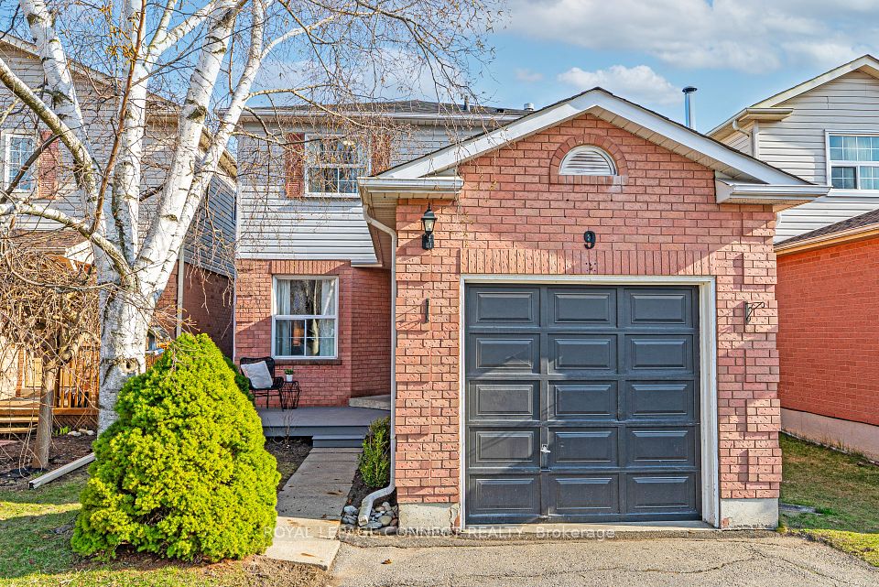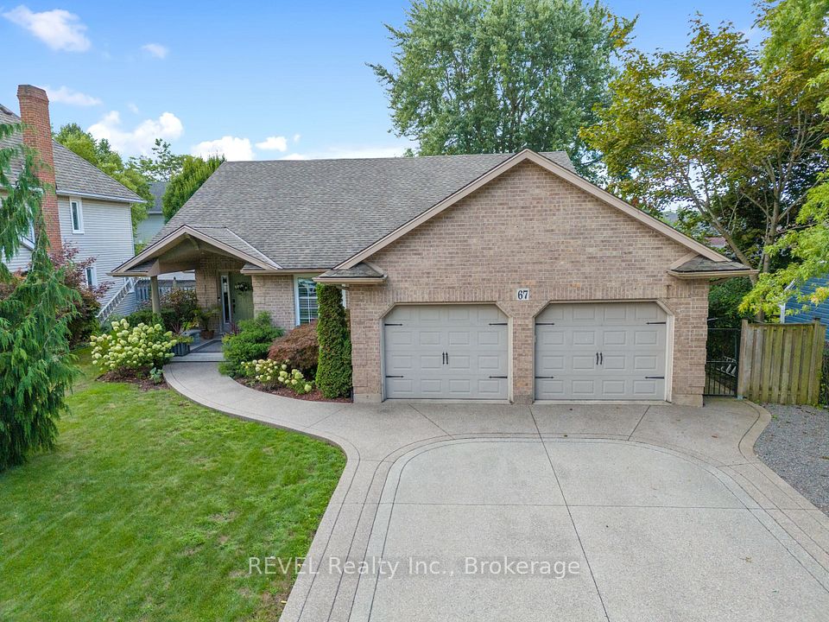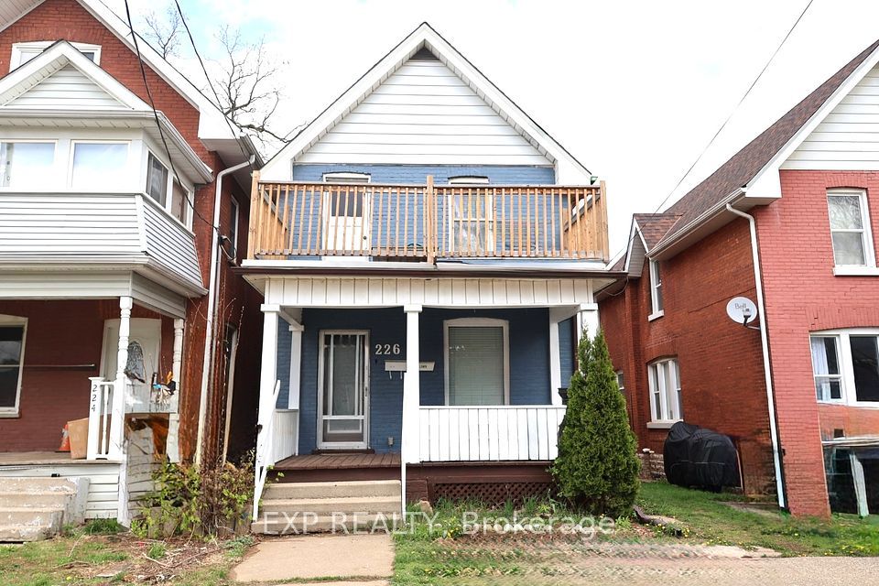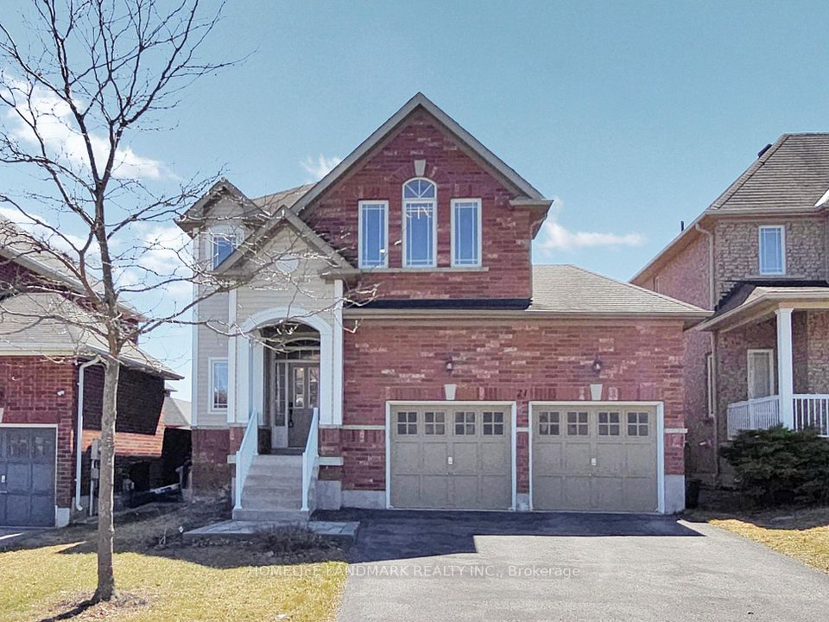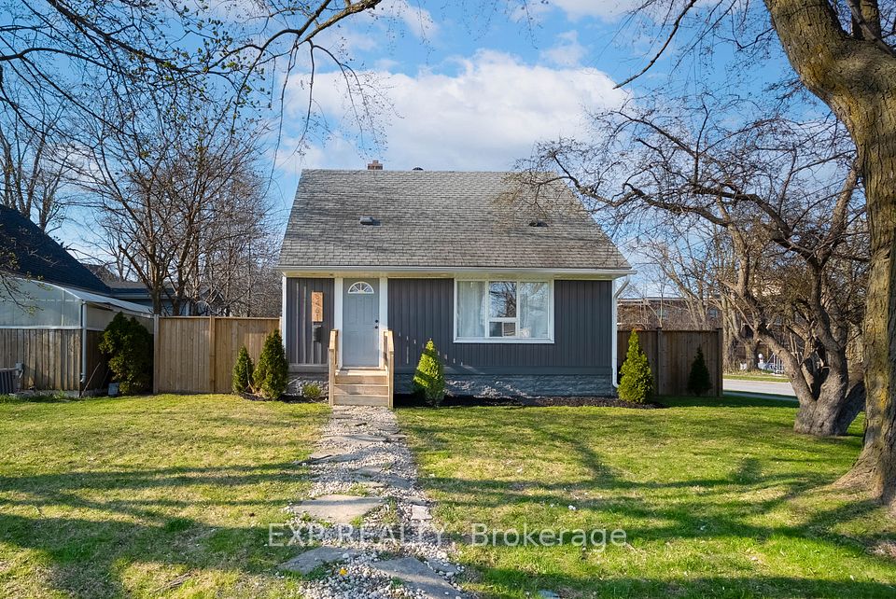$614,500
114 London Street, Hamilton, ON L8H 4B5
Property Description
Property type
Detached
Lot size
N/A
Style
1 1/2 Storey
Approx. Area
1100-1500 Sqft
Room Information
| Room Type | Dimension (length x width) | Features | Level |
|---|---|---|---|
| Living Room | 3.33 x 3.26 m | N/A | Ground |
| Kitchen | 2.9 x 2.29 m | N/A | Ground |
| Dining Room | 2.9 x 4.14 m | N/A | Ground |
| Bedroom 2 | 2.87 x 3.02 m | N/A | Ground |
About 114 London Street
Charming, stylish & completely move-in ready! Nestled in the heart of the vibrant Crown Point neighbourhood, this beautifully updated 1.5-storey home blends character and comfort in the best way. Perfectly situated near popular coffee spots, dining, and boutique shopping, with all the charm of Ottawa Street just moments away. You will be welcomed by rich hardwood floors, oversized windows, and timeless architectural details that add warmth and charm throughout. The sun-filled kitchen (2022) features a gas range (appliances 2022), plenty of counter space, and ample pantry storageopening effortlessly to a dining room with custom wainscoting, perfect for hosting. A thoughtfully updated 4-piece bath on the main floor shines with double sinks, designer finishes, and bold wallpaper. Everyday living is a breeze with convenient laundry (2022) and two generously sized bedrooms on the main floor. Upstairs, the loft-style primary suite is a private retreat, featuring a walk-in closet, custom built-ins, and room for a king-sized beda rare find! Enjoy morning coffee on your cozy front porch, or host summer gatherings in the fully fenced backyard oasiscomplete with a raised pergola and a powered shed, ideal for DIYers or hobbyists. With new shingles (2025), a double-wide driveway for two vehicles, and thoughtful updates throughout, this home offers incredible value and undeniable charm. Perfect for first-time buyers or those looking to downsize without compromise. Simply unpack and enjoy!
Home Overview
Last updated
3 days ago
Virtual tour
None
Basement information
Unfinished
Building size
--
Status
In-Active
Property sub type
Detached
Maintenance fee
$N/A
Year built
--
Additional Details
Price Comparison
Location

Shally Shi
Sales Representative, Dolphin Realty Inc
MORTGAGE INFO
ESTIMATED PAYMENT
Some information about this property - London Street

Book a Showing
Tour this home with Shally ✨
I agree to receive marketing and customer service calls and text messages from Condomonk. Consent is not a condition of purchase. Msg/data rates may apply. Msg frequency varies. Reply STOP to unsubscribe. Privacy Policy & Terms of Service.






