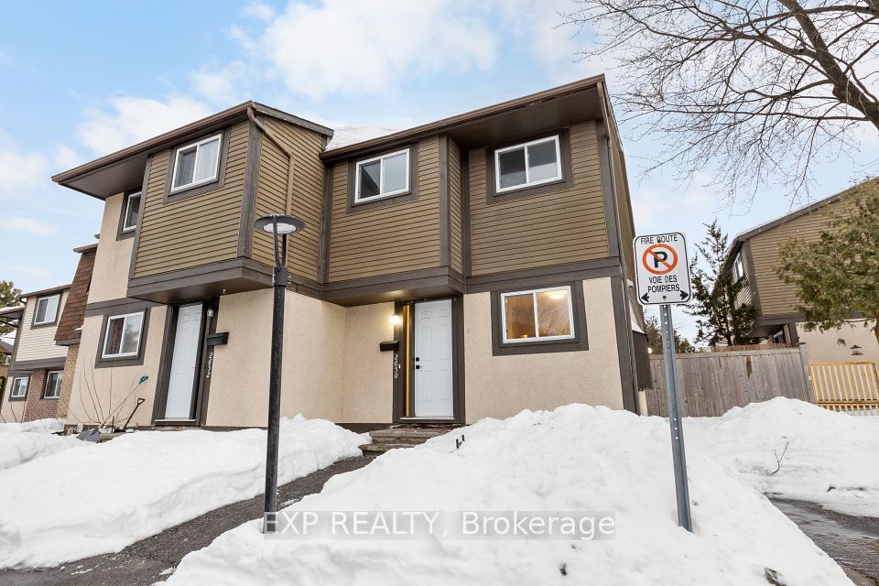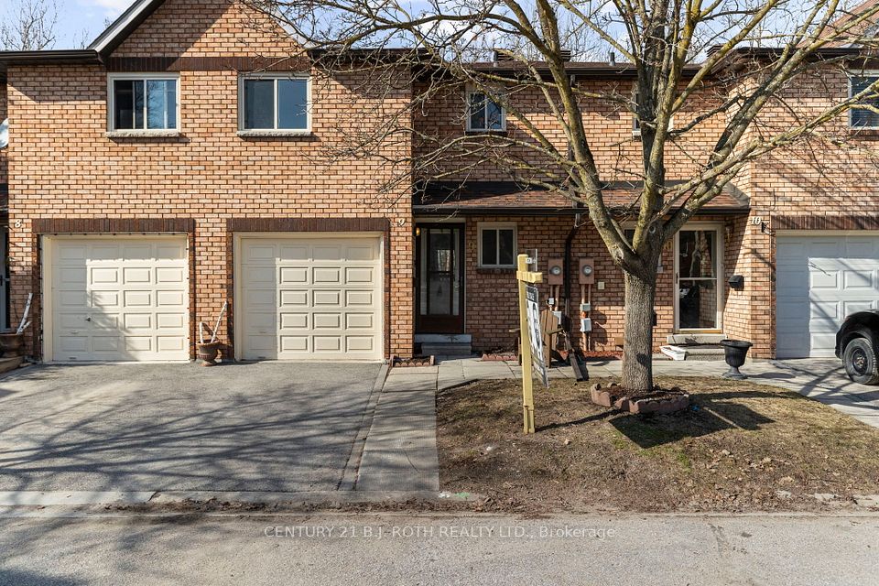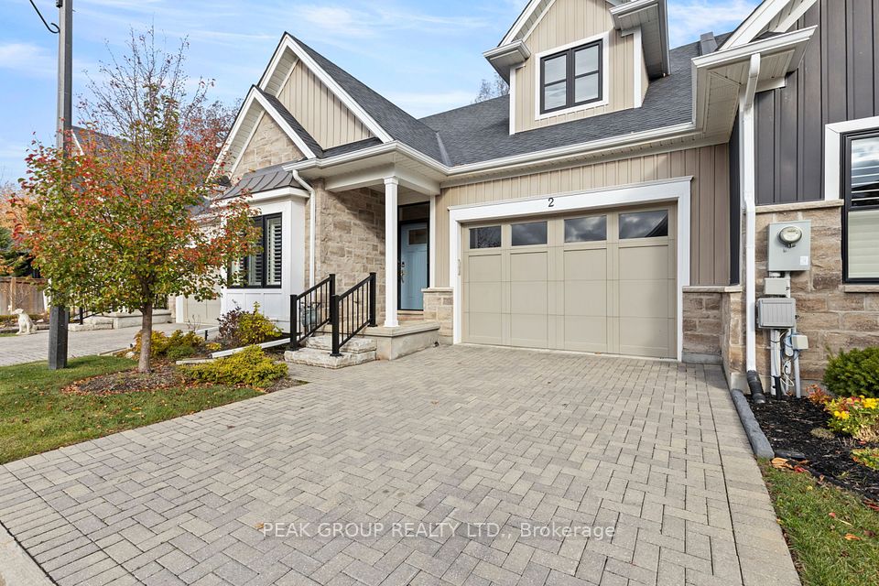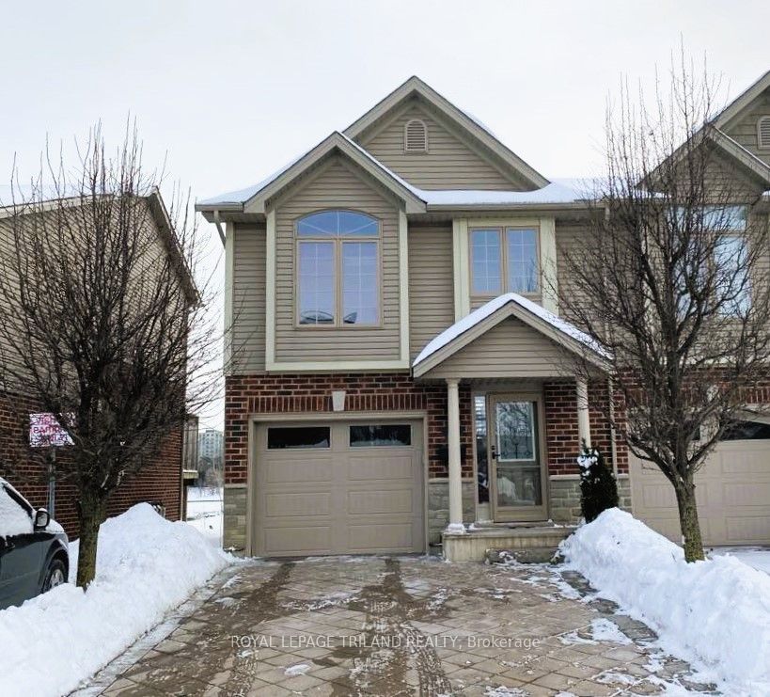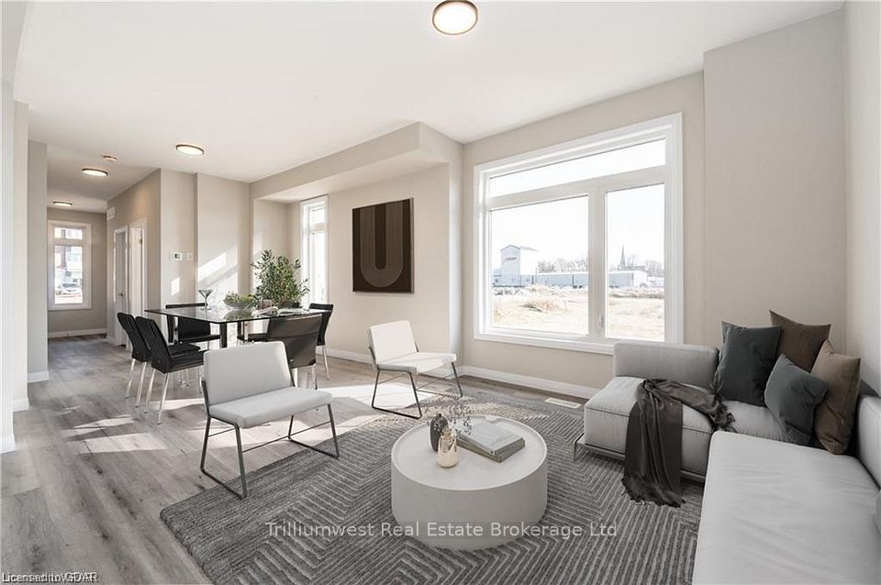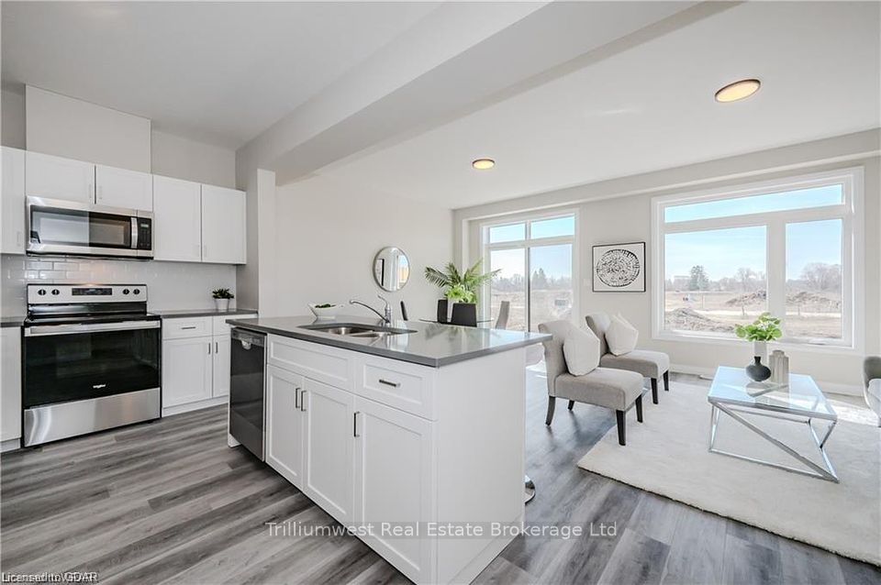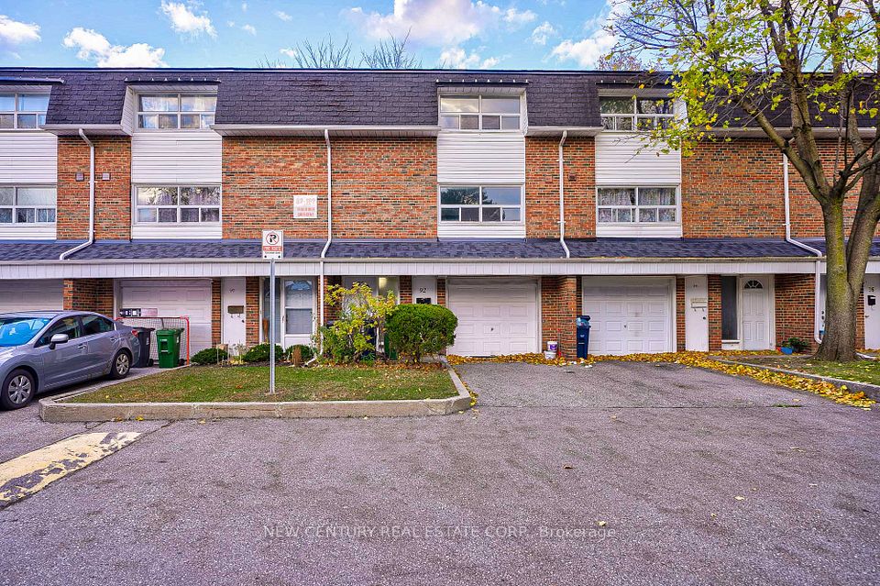$409,900
114 CEDAR Street, Haldimand, ON N1A 3C7
Virtual Tours
Price Comparison
Property Description
Property type
Condo Townhouse
Lot size
N/A
Style
2-Storey
Approx. Area
N/A
Room Information
| Room Type | Dimension (length x width) | Features | Level |
|---|---|---|---|
| Dining Room | 3.4 x 2.9 m | N/A | Main |
| Kitchen | 2.36 x 2.64 m | N/A | Main |
| Foyer | 4.5 x 2.97 m | N/A | Main |
| Bathroom | 2.34 x 2.21 m | 4 Pc Bath | Second |
About 114 CEDAR Street
Attractive & Affordably priced Extensively updated 3 bedroom, 2 bathroom Dunnville townhome with attention to detail through-out. The flowing interior offers approximately 1100 sq ft of well designed living space which includes welcoming on-grade front foyer featuring carpeted staircase leading to main level showcasing chicly designed new kitchen - 2020 boasting en-vogue cabinetry accented with quartz countertops & stainless appliances, adjacent dining room leads to large, comfortable living room. Spacious upper level includes 3 roomy bedrooms complimented with 4pc bathroom. The finished basement offers 2pc bathroom, laundry room, utility room plus direct entry to attached garage features insulated roll-up garage door. Extras include premium flooring through-out (all levels) - 2020, new light & plumbing fixtures - 2020, new baseboard/window trim/interior doors/door hardware - 2020, paved driveway, & more! Perfect for the first time Buyer, young family, those downsizing, or Investor!
Home Overview
Last updated
3 days ago
Virtual tour
None
Basement information
Full
Building size
--
Status
In-Active
Property sub type
Condo Townhouse
Maintenance fee
$323.83
Year built
--
Additional Details
MORTGAGE INFO
ESTIMATED PAYMENT
Location
Some information about this property - CEDAR Street

Book a Showing
Find your dream home ✨
I agree to receive marketing and customer service calls and text messages from Condomonk. Consent is not a condition of purchase. Msg/data rates may apply. Msg frequency varies. Reply STOP to unsubscribe. Privacy Policy & Terms of Service.






