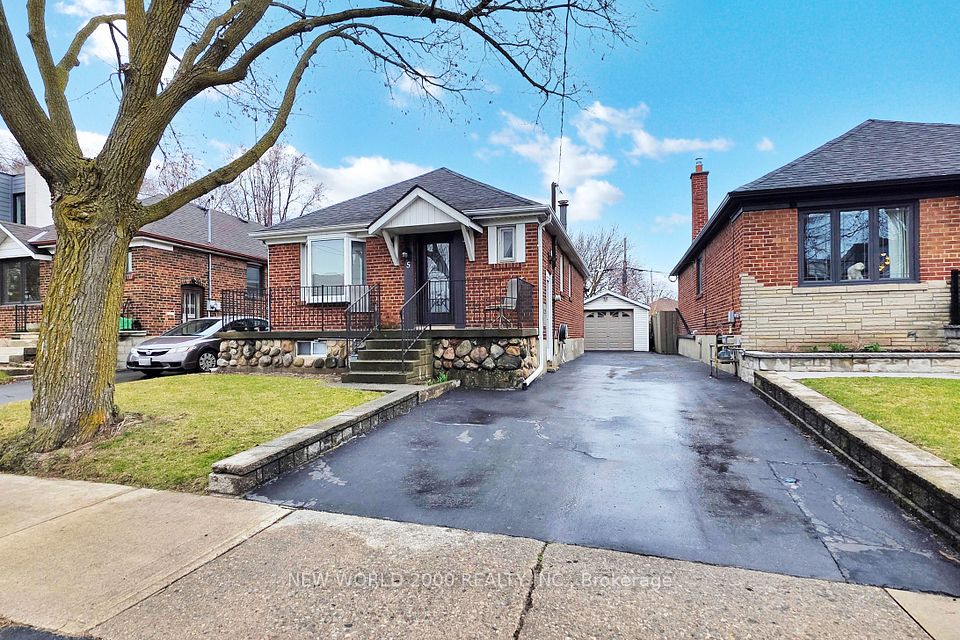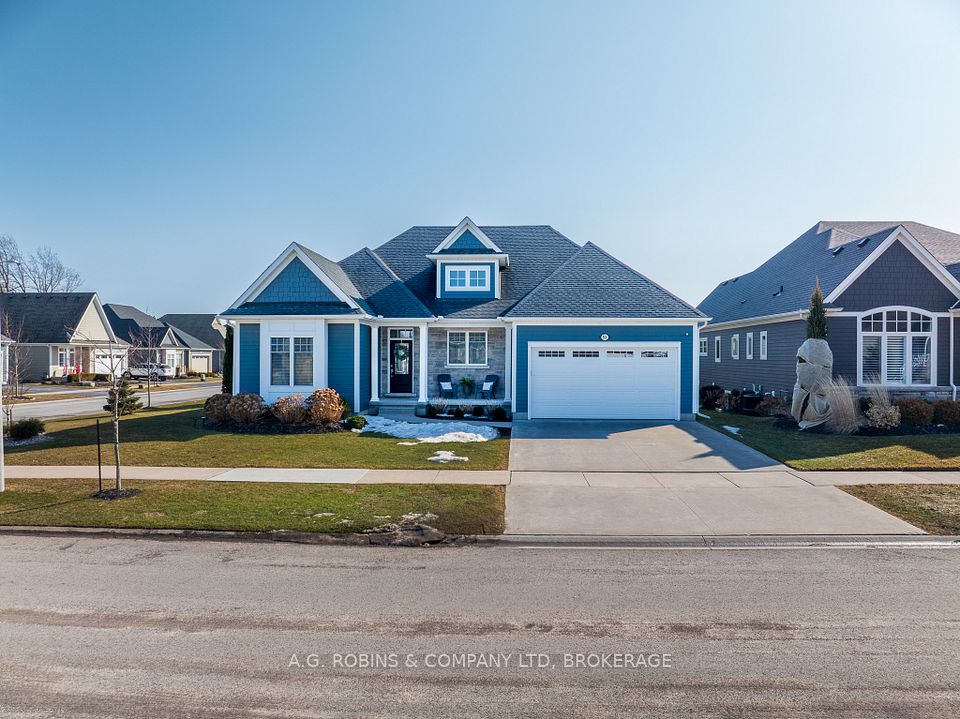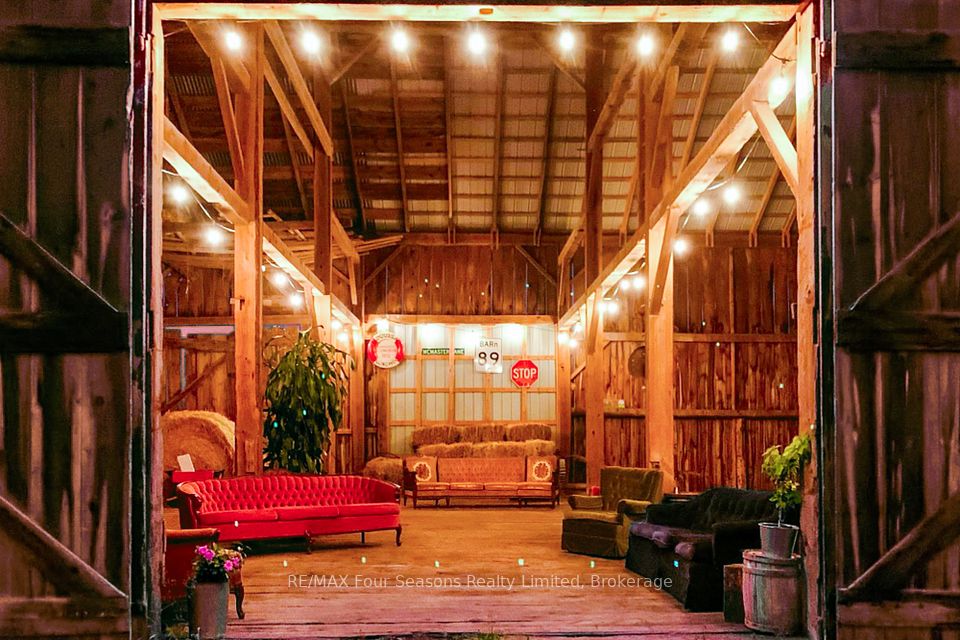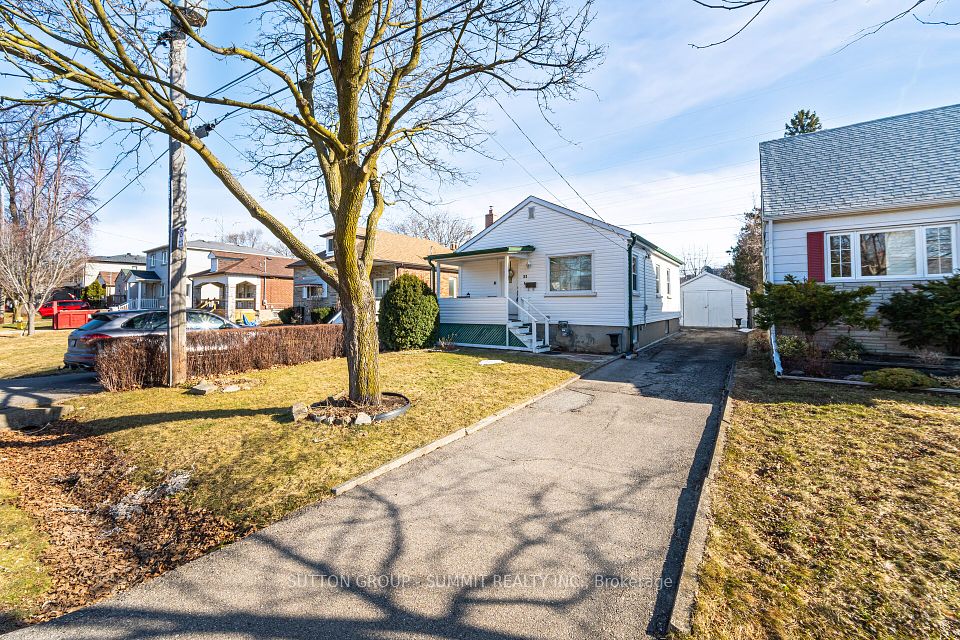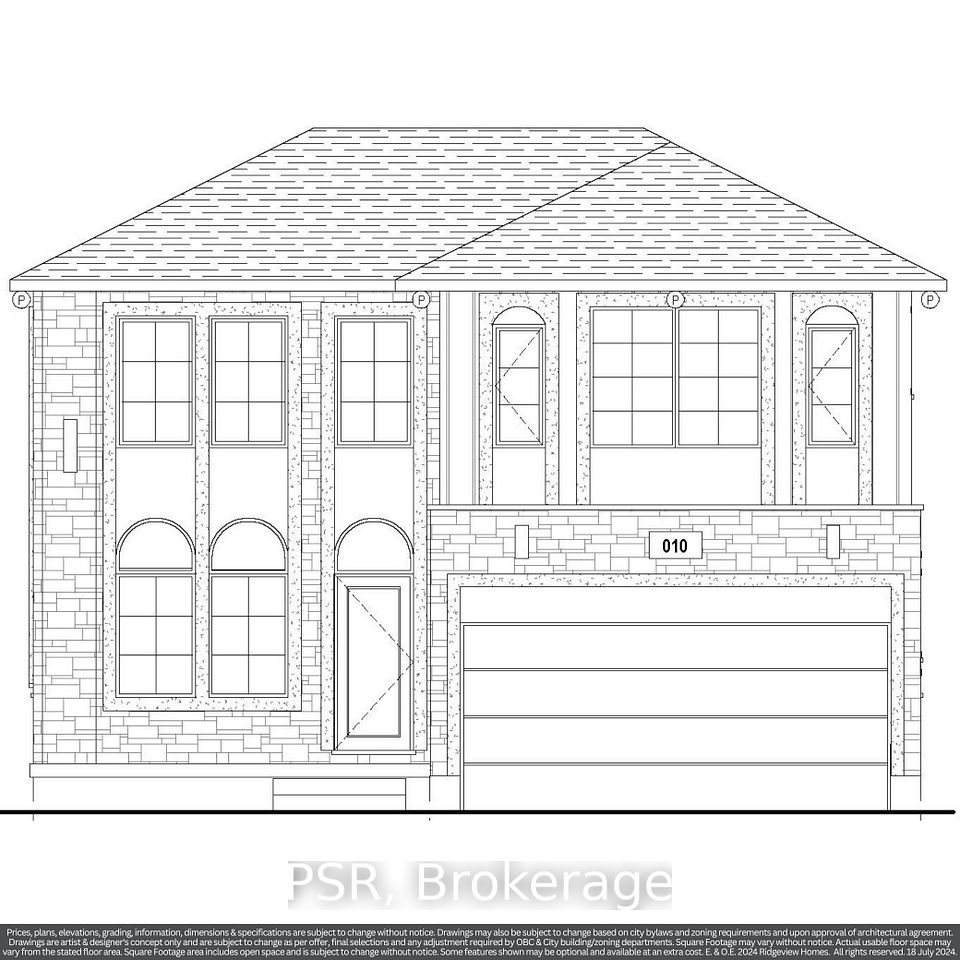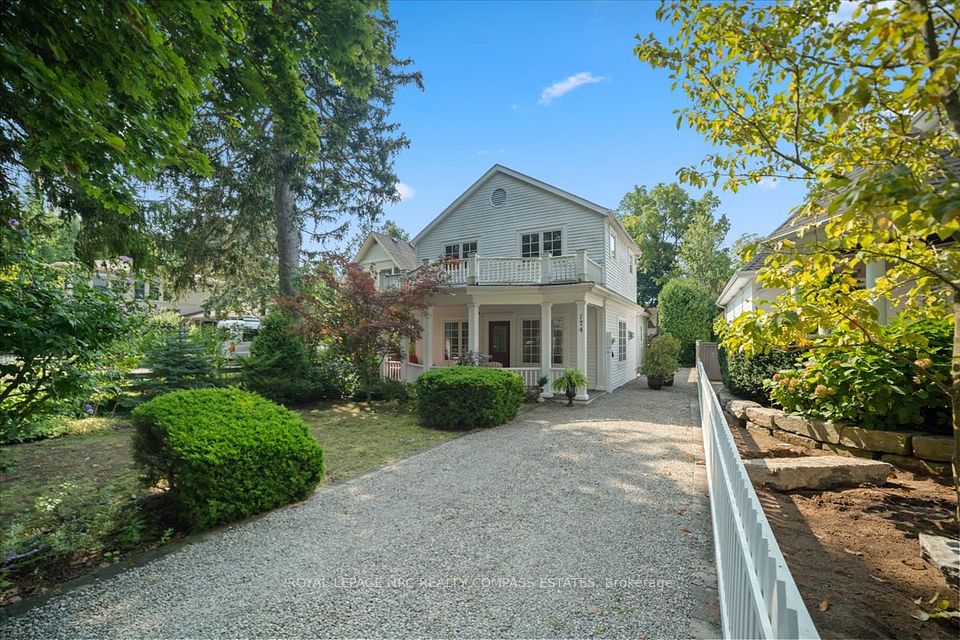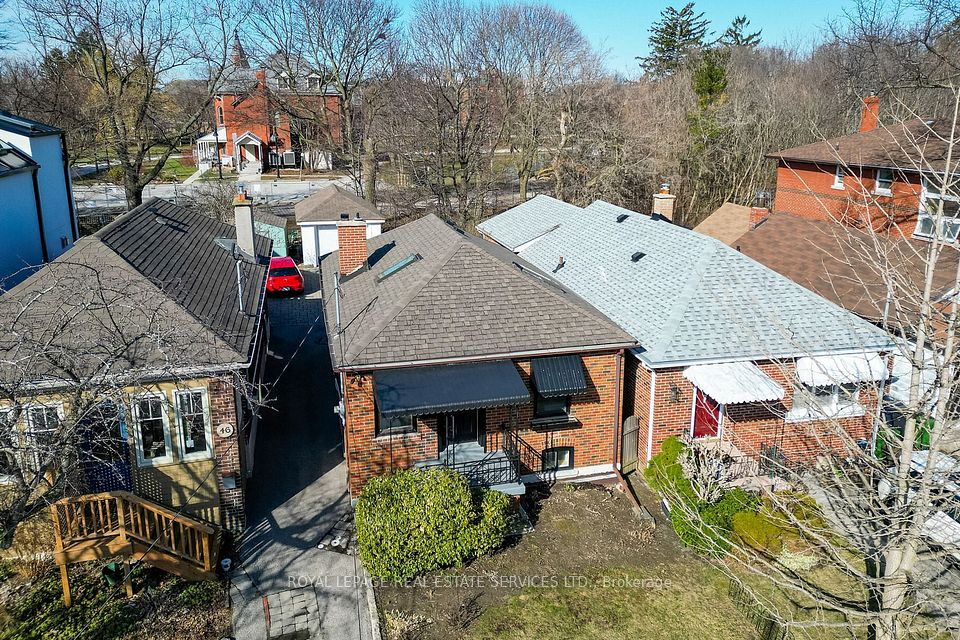$1,279,900
114 Aberfoyle Mill Crescent, Puslinch, ON N1H 6H9
Property Description
Property type
Detached
Lot size
< .50
Style
Bungalow
Approx. Area
1500-2000 Sqft
Room Information
| Room Type | Dimension (length x width) | Features | Level |
|---|---|---|---|
| Kitchen | 5.17 x 4.56 m | Ceramic Floor, Quartz Counter, Stainless Steel Appl | Main |
| Great Room | 4.94 x 4.27 m | Hardwood Floor, Vaulted Ceiling(s), W/O To Patio | Main |
| Living Room | 3.35 x 3.66 m | Hardwood Floor, Vaulted Ceiling(s), Pot Lights | Main |
| Dining Room | 3.63 x 3.41 m | Hardwood Floor, Formal Rm | Main |
About 114 Aberfoyle Mill Crescent
A RARE FIND!! Welcome to Aberfoyle Meadows Community - a unique enclave comprised of 55 executive bungalows. Nestled on a large private scenic lot this exquisite 1817 sq.ft. bungalow backs onto conservation area with gorgeous vistas & views of forest/pond & direct access to walking trails. Desirable Sun-filled plan boasts tasteful decor with high vaulted ceilings & 9' ceilings, upgraded 8" baseboards, trim & crown moulding throughout main level. Gourmet Espresso kitchen features quartz counters, built-in stainless steel appliances, pot lights overlooking an impressive Great room with incredible views and walkout. An elegant spacious primary bedroom features a 2nd walkout to private setting with a 4pc Ensuite and walk in closet. A stunning sundrenched separate living room is also an ideal space for home office. The lower level is ready for your imagination offering a huge high unfinished space open to numerous possibilities with high above-grade windows, a cold cellar & R/I bathroom. An amazing neighborhood & location, minutes to amenities, Guelph & Hwy 401. No homes behind, backs onto green space with access to walking trails nearby. No carpet ( ceramics & hardwood) 2 Walkouts to back yard, roof ( shingles) 2018, 4 car driveway. Gas line for BBQ. Gas fireplace. Please note: $310 monthly fee includes water, common elements maintenance & visitor parking.
Home Overview
Last updated
Feb 19
Virtual tour
None
Basement information
Unfinished, Full
Building size
--
Status
In-Active
Property sub type
Detached
Maintenance fee
$N/A
Year built
--
Additional Details
Price Comparison
Location

Shally Shi
Sales Representative, Dolphin Realty Inc
MORTGAGE INFO
ESTIMATED PAYMENT
Some information about this property - Aberfoyle Mill Crescent

Book a Showing
Tour this home with Shally ✨
I agree to receive marketing and customer service calls and text messages from Condomonk. Consent is not a condition of purchase. Msg/data rates may apply. Msg frequency varies. Reply STOP to unsubscribe. Privacy Policy & Terms of Service.






