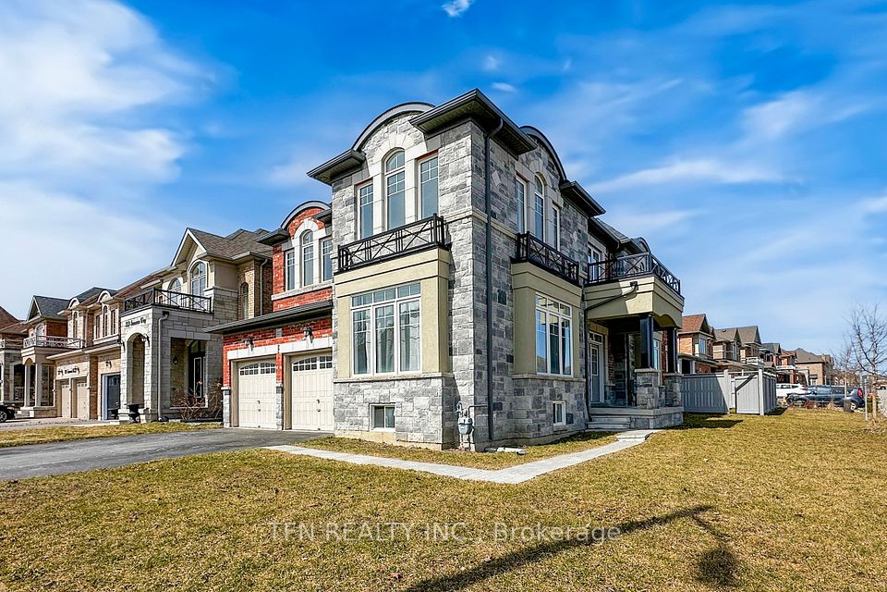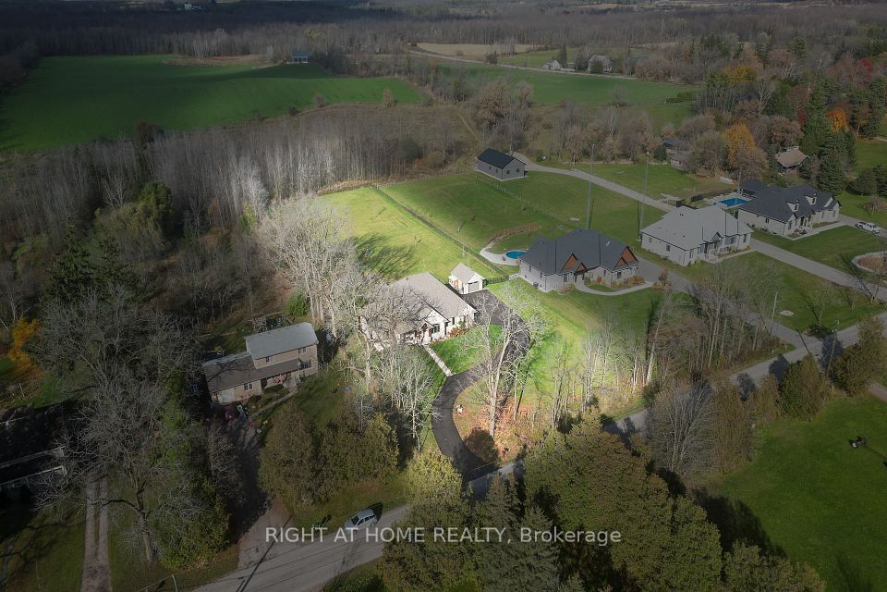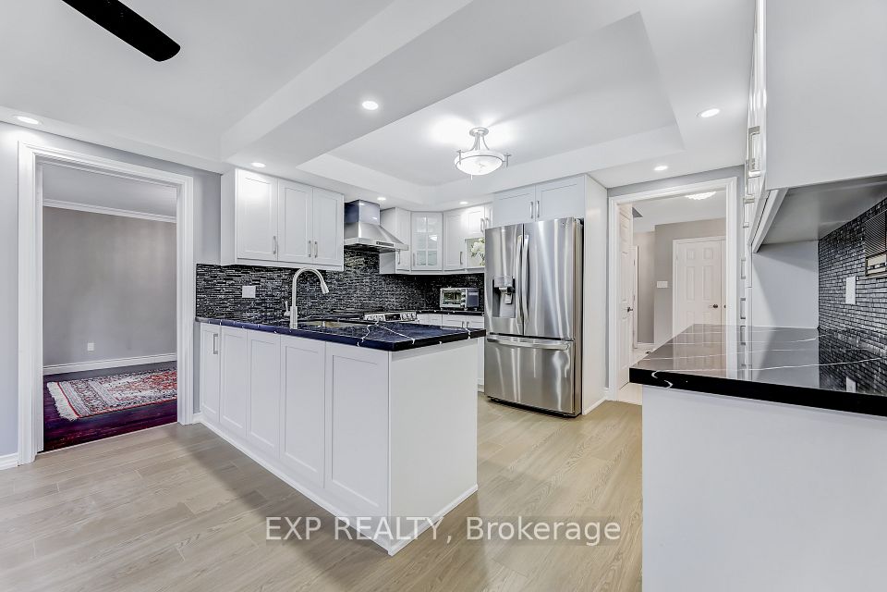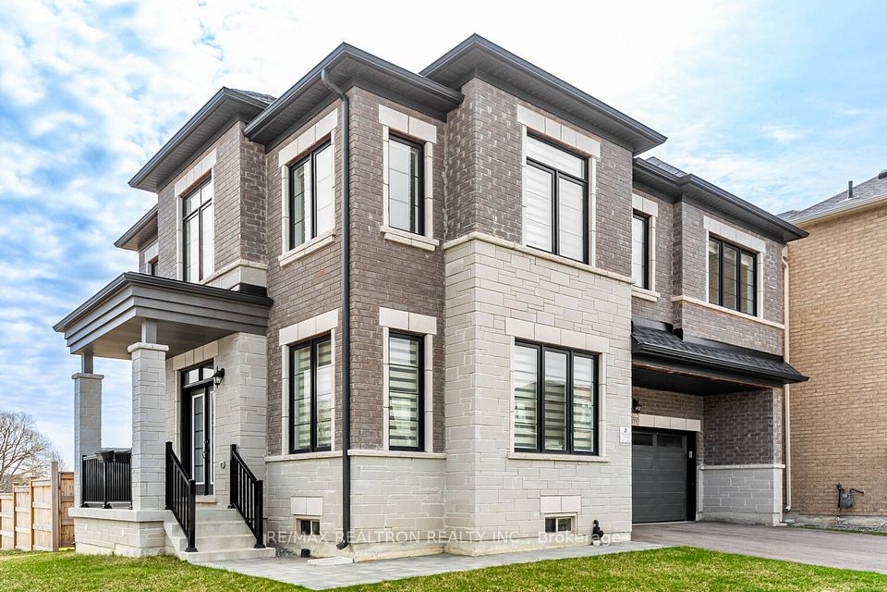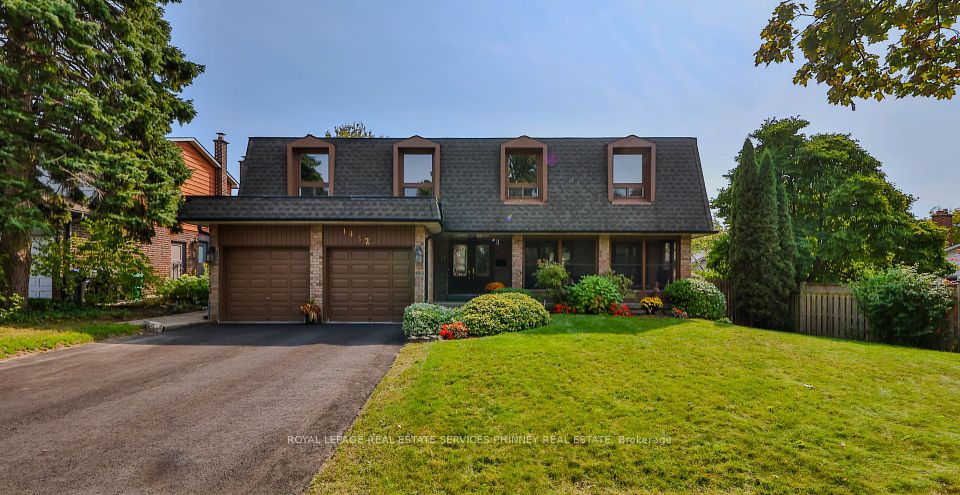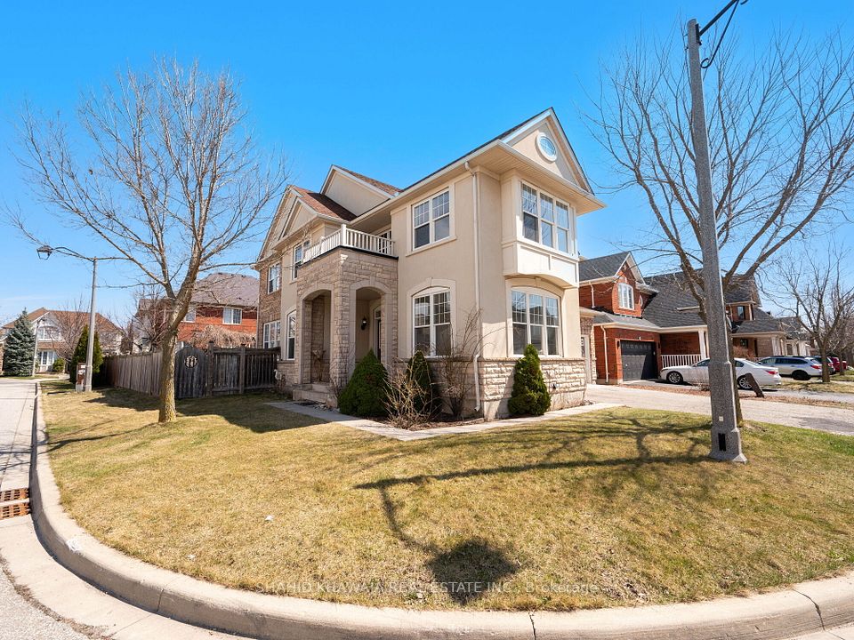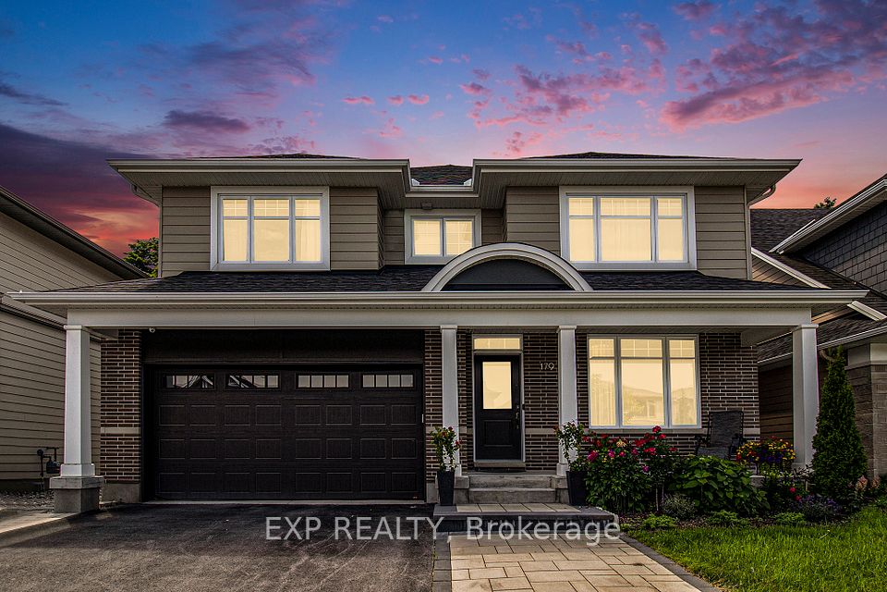$1,975,000
Last price change Apr 14
114 Aberdeen Avenue, Hamilton, ON L8P 2P2
Property Description
Property type
Detached
Lot size
N/A
Style
2 1/2 Storey
Approx. Area
3500-5000 Sqft
Room Information
| Room Type | Dimension (length x width) | Features | Level |
|---|---|---|---|
| Living Room | 4.22 x 4.88 m | Bay Window, Hardwood Floor, Crown Moulding | Main |
| Dining Room | 4.7 x 4.01 m | Crown Moulding, Hardwood Floor, Bay Window | Main |
| Family Room | 4.72 x 4.04 m | Bay Window, Crown Moulding, Hardwood Floor | Main |
| Kitchen | 4.09 x 3.35 m | Eat-in Kitchen, Walk-Out | Main |
About 114 Aberdeen Avenue
This Timeless, Elegant Residence with exceptional street presence is a remarkable blend of historic architectural design and modern updates. Beautiful formal & informal living spaces are perfectly balanced for modern living. This stately 5 bedroom residence could easily be used as 7+bedrooms. Situated on a 50 x 126.33 corner lot with 2 addresses (also 30 Hilton St) it is a duplex currently used for single-family living. Main level features include a grand foyer with original stained glass windows and spectacular wood trim, a formal living room with wood burning fireplace, a family room with incredible inlay flooring, a formal dining room with original pocket doors, and an eat-in kitchen that walks out to the lush backyard with mature trees. The second level features 4 large bedrooms, laundry room with a walk-out to the upper deck, and 2 bathrooms. The third level features a primary bedroom overlooking the escarpment with built-in cabinetry and a 7-piece ensuite with oversized quartz slab shower, soaker tub, and double marble vanity. Additional highlights include hardwood floors, oversized mouldings, abundant trim-work, pocket doors, and multiple outdoor entertaining spaces. Updates include a new high-efficiency Bosch boiler and tankless water heater (2025), central air (2024), windows and door (2023), 200 amp electrical service, and much more! The location is walking distance to Locke Street, parks, and offers easy access to McMaster University, Mohawk College, Hillfield Strathallan College, Hamilton's downtown core, local hospitals, nature trails, and highway connections. Come and find the secret room, hidden staircase, and get lost in the allure of this Grand Victorian! Whether you're drawn by its historical charm or its modern conveniences, this residence promises an extraordinary living experience.
Home Overview
Last updated
Apr 14
Virtual tour
None
Basement information
Partially Finished, Separate Entrance
Building size
--
Status
In-Active
Property sub type
Detached
Maintenance fee
$N/A
Year built
--
Additional Details
Price Comparison
Location

Shally Shi
Sales Representative, Dolphin Realty Inc
MORTGAGE INFO
ESTIMATED PAYMENT
Some information about this property - Aberdeen Avenue

Book a Showing
Tour this home with Shally ✨
I agree to receive marketing and customer service calls and text messages from Condomonk. Consent is not a condition of purchase. Msg/data rates may apply. Msg frequency varies. Reply STOP to unsubscribe. Privacy Policy & Terms of Service.






