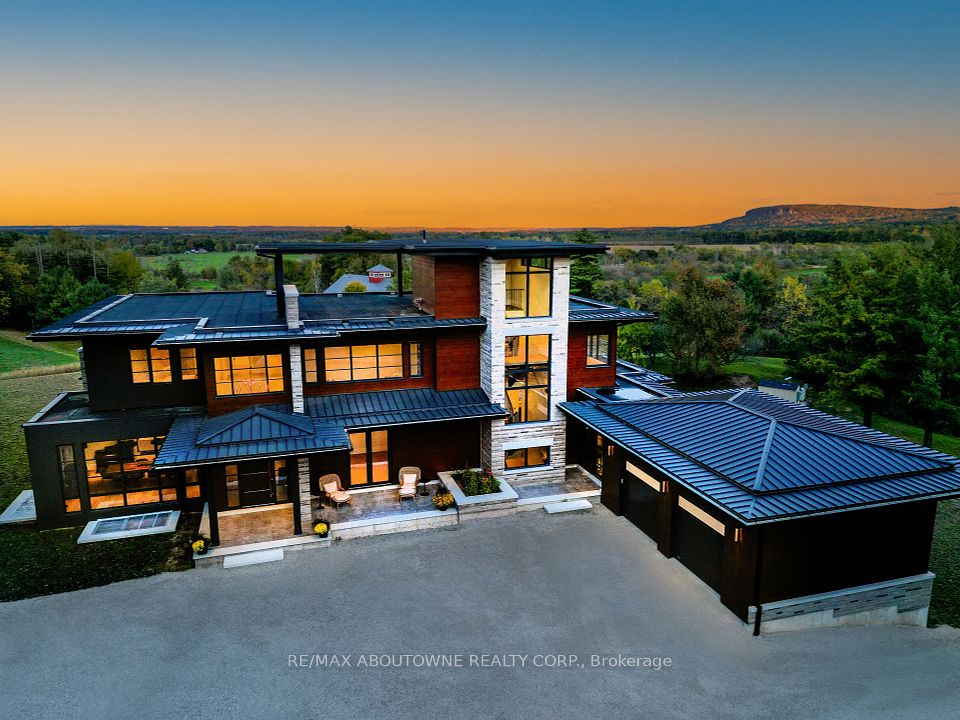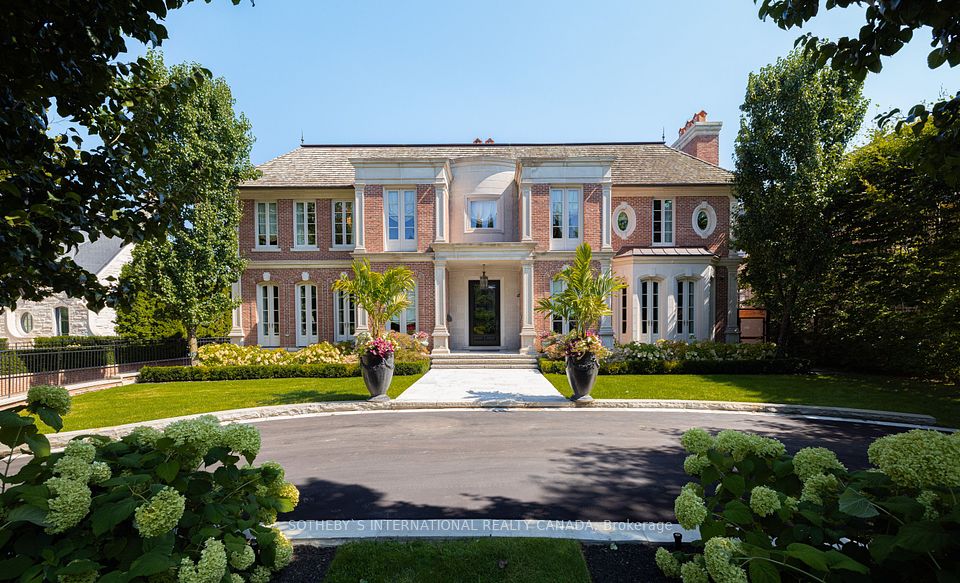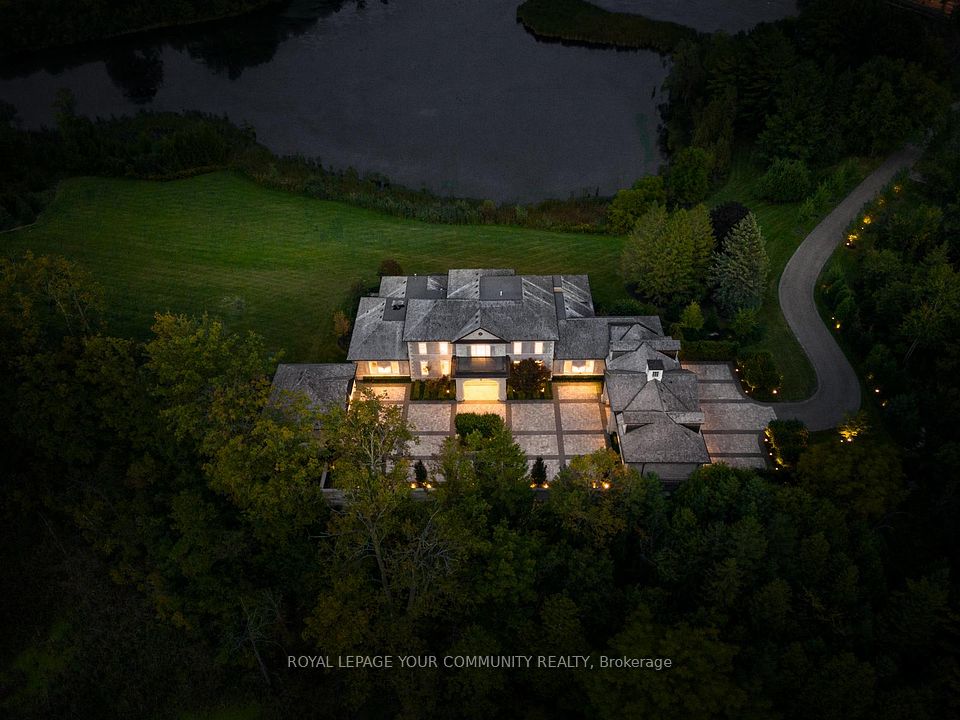$13,588,000
113 Donwoods Drive, Toronto C12, ON M4N 2G7
Property Description
Property type
Detached
Lot size
N/A
Style
2-Storey
Approx. Area
N/A Sqft
Room Information
| Room Type | Dimension (length x width) | Features | Level |
|---|---|---|---|
| Dining Room | 6.05 x 4.52 m | Gas Fireplace, Picture Window, Coffered Ceiling(s) | Ground |
| Living Room | 6.83 x 6.02 m | Gas Fireplace, Window Floor to Ceiling, Overlooks Garden | Ground |
| Library | 7.62 x 5.54 m | Picture Window, Gas Fireplace, Panelled | Ground |
| Kitchen | 9.93 x 7.62 m | Combined w/Den, W/O To Terrace, Centre Island | Ground |
About 113 Donwoods Drive
Reflecting the grandeur and craftsmanship of times past, with all modern conveniences, this most admired Hoggs Hollow residence enjoys the ultimate privacy against the backdrop of Rosedale golf course. The grand foyer is brightened by a magnificent skylight over a stunning open staircase.The gracious living room lends itself to both formal and casual entertaining overlooking the spectacular, multi- level patios and south garden. Fit for the enthusiastic chef, the kitchen is equipped with custom cabinetry, granite counters, a large island and top of the line appliances. It includes a cozy den and is connected to the elegant, formal dining room.The majestic, two-storey library with rich walnut panelling, fireplace, and wall-to-wall bookcases, features a stately, open staircase leading to a mezzanine and study overlooking the gracious space below. On the west side of the main floor is an enchanting, three-season room with a floor-to-ceiling stone fireplace, an office with three built-in desks, a 3 piece bathroom, and large mud room with built-in cabinets, elevator (to all levels) and direct access to the garage. Upstairs, a private foyer leads to the primary suite with fireplace, balcony, 6 piece marble ensuite. Its exquisite dressing room has floor to ceiling cabinetry and a centre island. Three additional bedrooms with ensuites, and an extra large laundry room complete this level.The lower level adds to the superb entertaining spaces, encompassing a recreation room, party room with wet bar, home theatre, games room, wine cellar, exercise room and 5th bedroom with kitchenette. The family enjoys absolute privacy in the spa-like, south-facing backyard. It includes a naturalized-shaped pool with two rockfalls and a hot tub, surrounded by stunning stone patios and mature, perennial gardens. The expansive, 45' west yard provides a great, child-safe play area and room to add a garden suite or detached garage.Property video on Virtual Tour
Home Overview
Last updated
Mar 24
Virtual tour
None
Basement information
Finished, Finished with Walk-Out
Building size
--
Status
In-Active
Property sub type
Detached
Maintenance fee
$N/A
Year built
--
Additional Details
Price Comparison
Location

Shally Shi
Sales Representative, Dolphin Realty Inc
MORTGAGE INFO
ESTIMATED PAYMENT
Some information about this property - Donwoods Drive

Book a Showing
Tour this home with Shally ✨
I agree to receive marketing and customer service calls and text messages from Condomonk. Consent is not a condition of purchase. Msg/data rates may apply. Msg frequency varies. Reply STOP to unsubscribe. Privacy Policy & Terms of Service.









