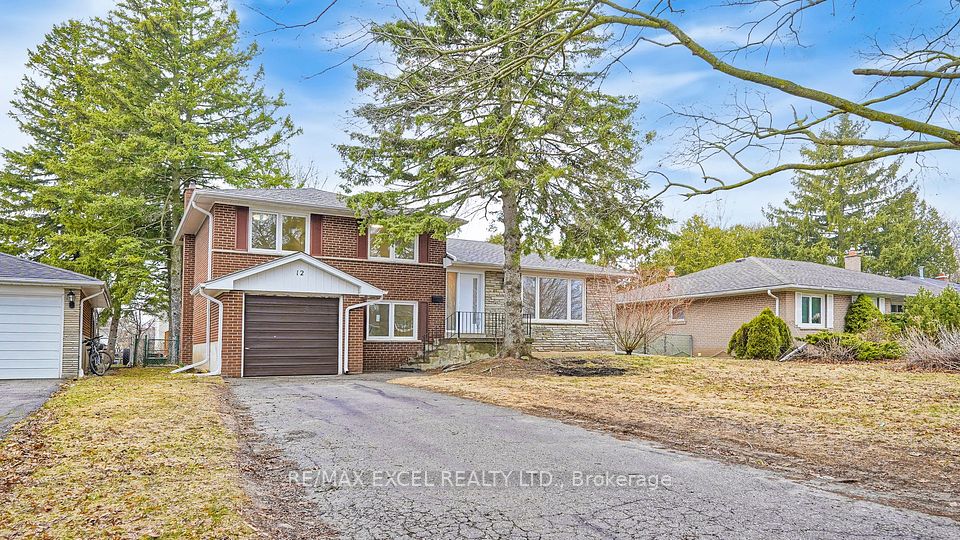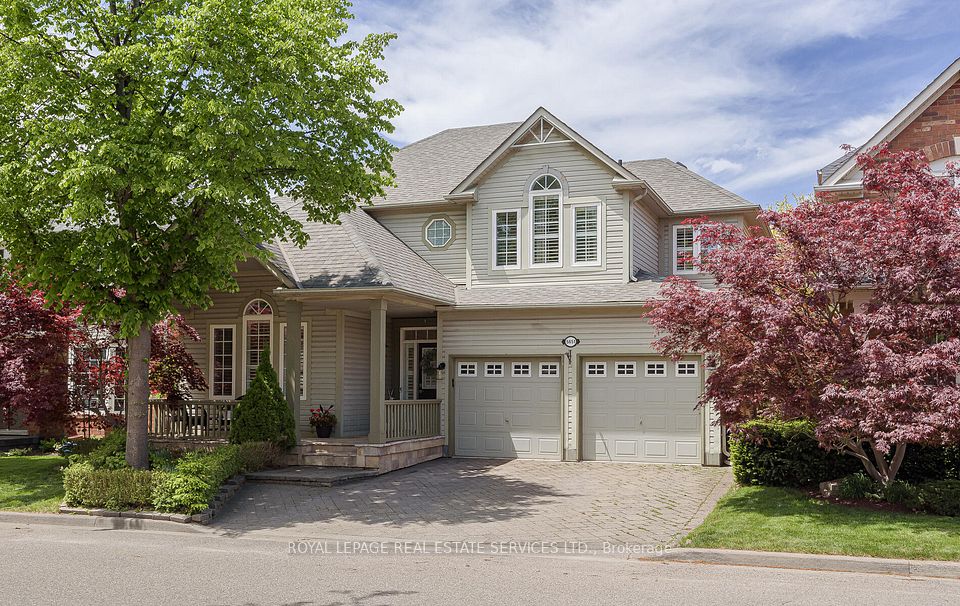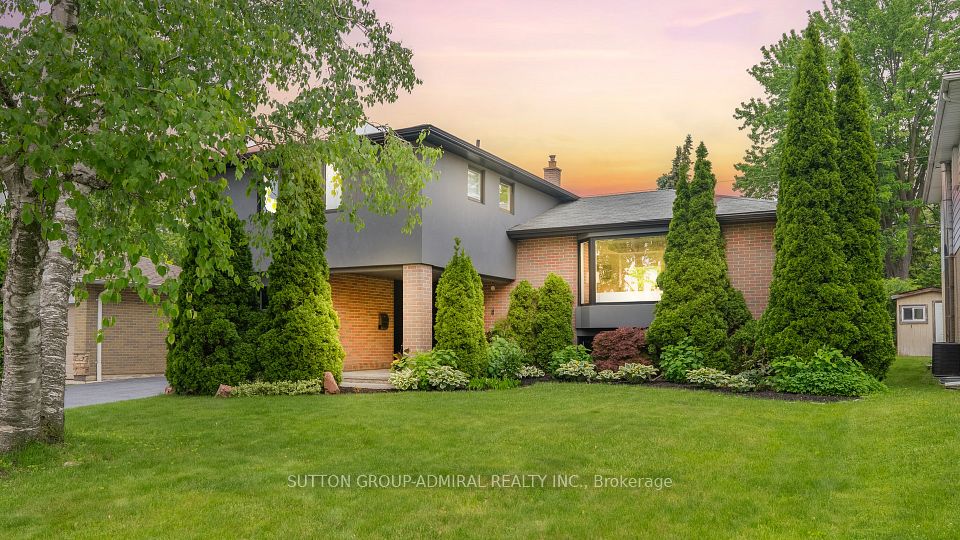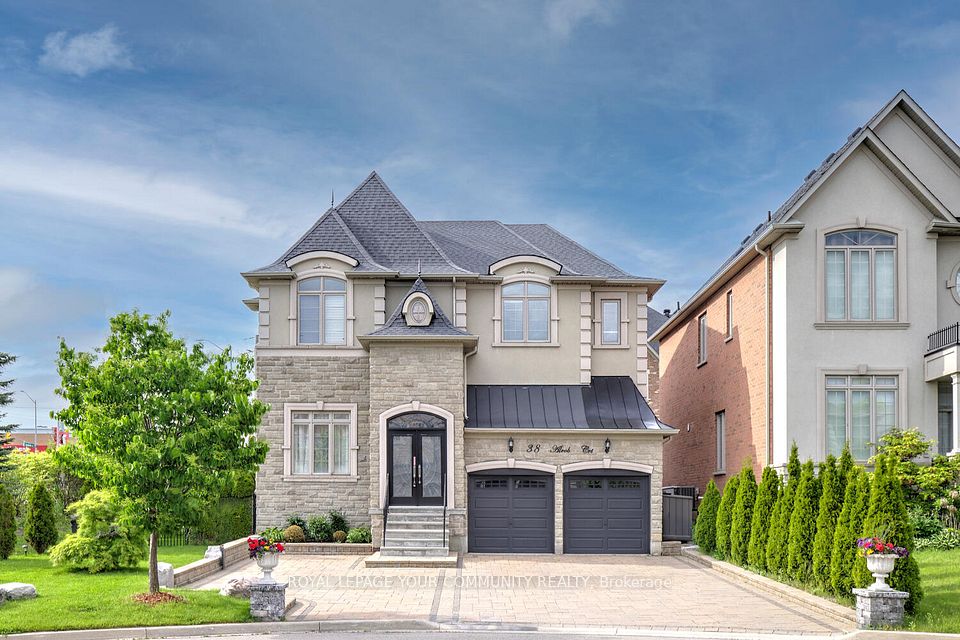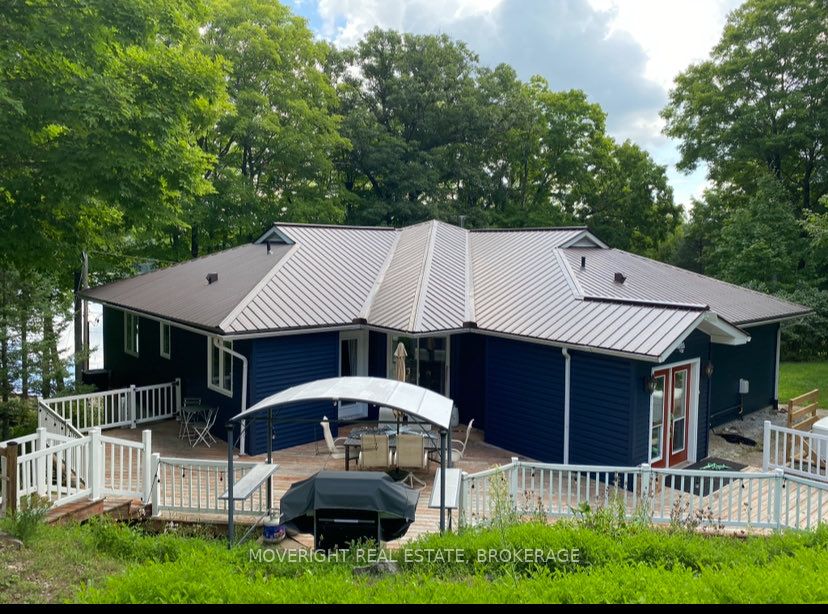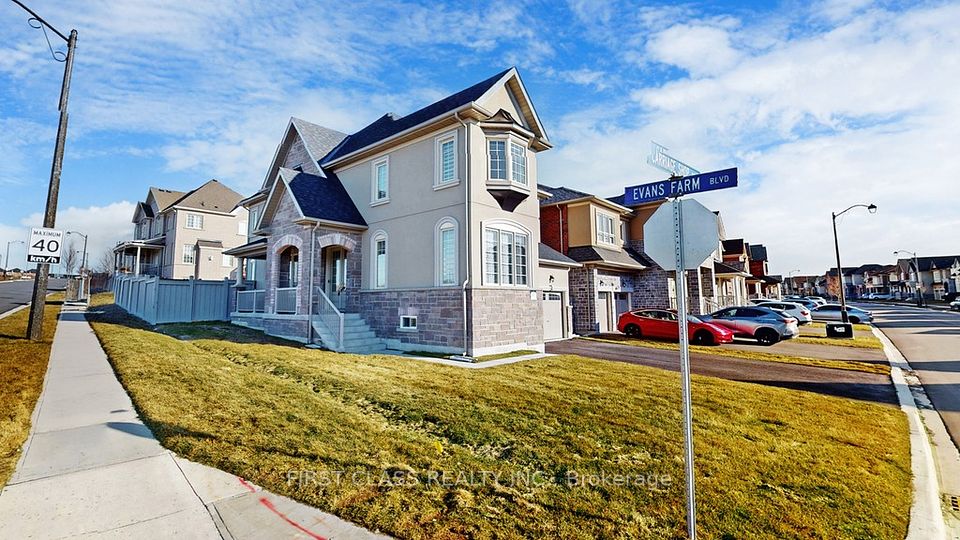$1,699,000
1129 Shaw Street, Oakville, ON L6L 2S1
Property Description
Property type
Detached
Lot size
< .50
Style
Bungalow-Raised
Approx. Area
1100-1500 Sqft
Room Information
| Room Type | Dimension (length x width) | Features | Level |
|---|---|---|---|
| Living Room | 4.93 x 4.42 m | Fireplace, Hardwood Floor, Bay Window | Main |
| Dining Room | 3.53 x 2.92 m | Hardwood Floor, Overlooks Living, Overlooks Family | Main |
| Kitchen | 4.17 x 3.05 m | Tile Floor, Granite Counters, Ceramic Backsplash | Main |
| Sunroom | 3.76 x 5.54 m | Skylight, Sliding Doors, Overlooks Pool | Main |
About 1129 Shaw Street
Charming Detached Bungalow in Southwest Oakville. Your Private Retreat Awaits Situated on a spacious 65 x 122-foot lot in one of Oakville's most coveted neighborhoods, this meticulously cared-for detached raised bungalow offers the perfect blend of comfort, seclusion, and convenience. Surrounded by towering trees and custom-designed homes, this property provides a peaceful escape, ideal for both relaxation and entertaining. Step outside and immerse yourself in your own private backyard haven. At the heart of it all is a stunning, modern oversized saltwater inground pool, complemented by a delightful dining cabana and a cozy sitting area with an outdoor TV, perfect for hosting summer gatherings or simply relaxing in style. The lush, tree-lined yard ensures complete privacy, making it the ideal setting for a small family, empty-nesters, or anyone seeking a tranquil retreat. Inside, the home boasts three spacious bedrooms, once currently serving as an office for working from home, with some adjustments, it can be transformed into an ensuite to enhance the primary suite. (A professionally designed plan is available to view) The inviting living room, centered around a charming wood-burning fireplace, creates a warm and welcoming ambiance perfect for family gatherings. Just off the living room, the formal dining area offers generous space for entertaining. Natural light pours into the expansive solarium, which offers stunning views of the backyard sanctuary through its wall-to-wall windows. Whether you're enjoying a morning coffee or a quiet afternoon, this bright and airy space will quickly become your favorite spot in the house. Nestled in a family-friendly community with top-rated schools nearby, this property is an exceptional choice for those looking to downsize or raise a family in one of Oakville's most desirable areas. Don't miss the opportunity to make this charming bungalow your home - a place where comfort and tranquility come together.
Home Overview
Last updated
May 30
Virtual tour
None
Basement information
Finished with Walk-Out
Building size
--
Status
In-Active
Property sub type
Detached
Maintenance fee
$N/A
Year built
2024
Additional Details
Price Comparison
Location

Angela Yang
Sales Representative, ANCHOR NEW HOMES INC.
MORTGAGE INFO
ESTIMATED PAYMENT
Some information about this property - Shaw Street

Book a Showing
Tour this home with Angela
I agree to receive marketing and customer service calls and text messages from Condomonk. Consent is not a condition of purchase. Msg/data rates may apply. Msg frequency varies. Reply STOP to unsubscribe. Privacy Policy & Terms of Service.






