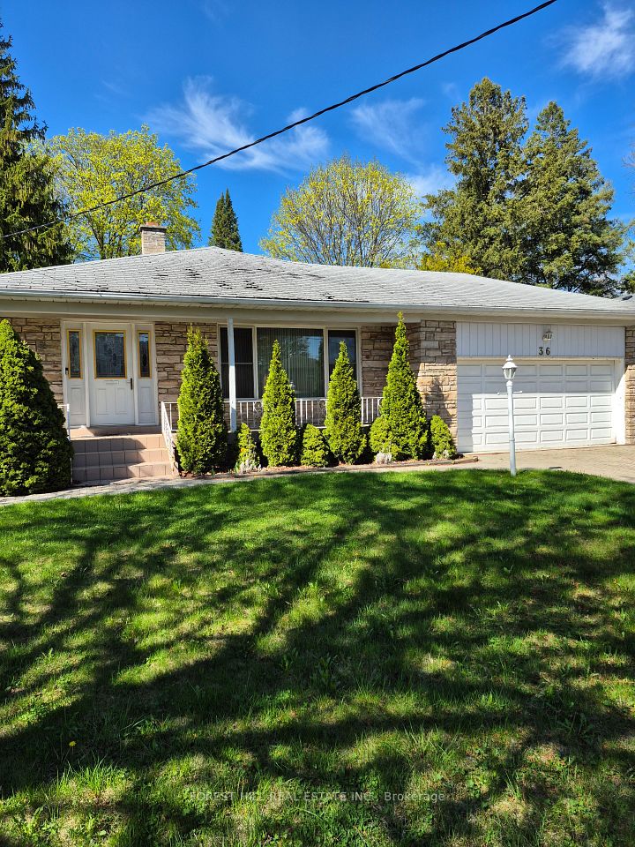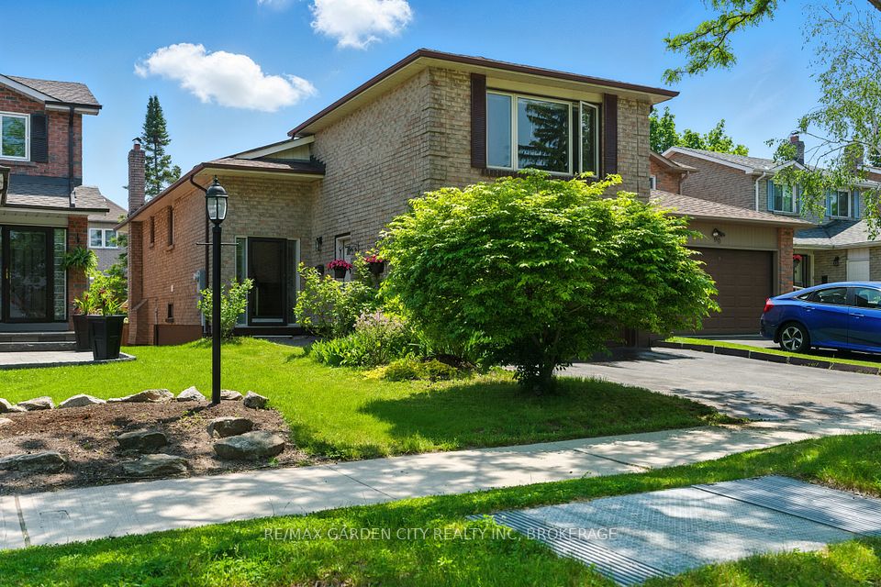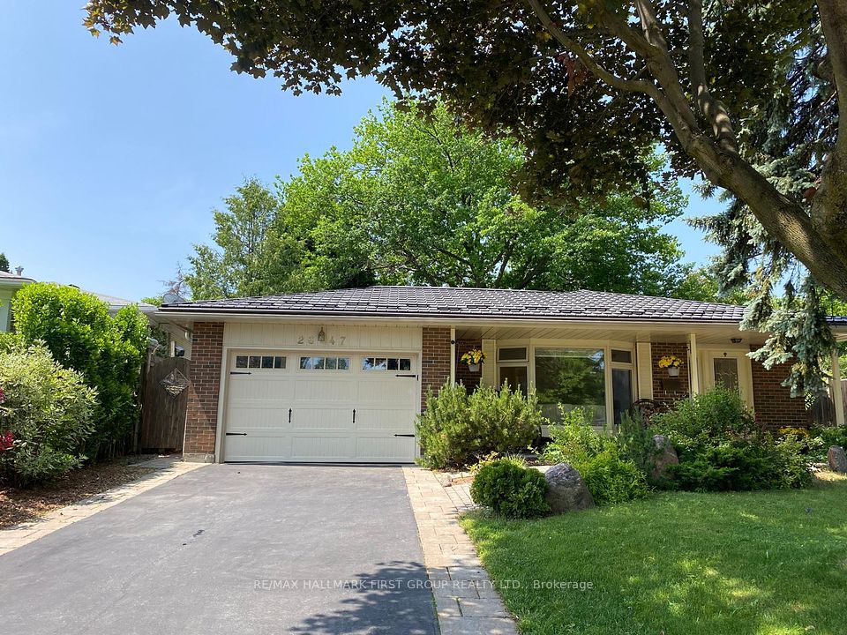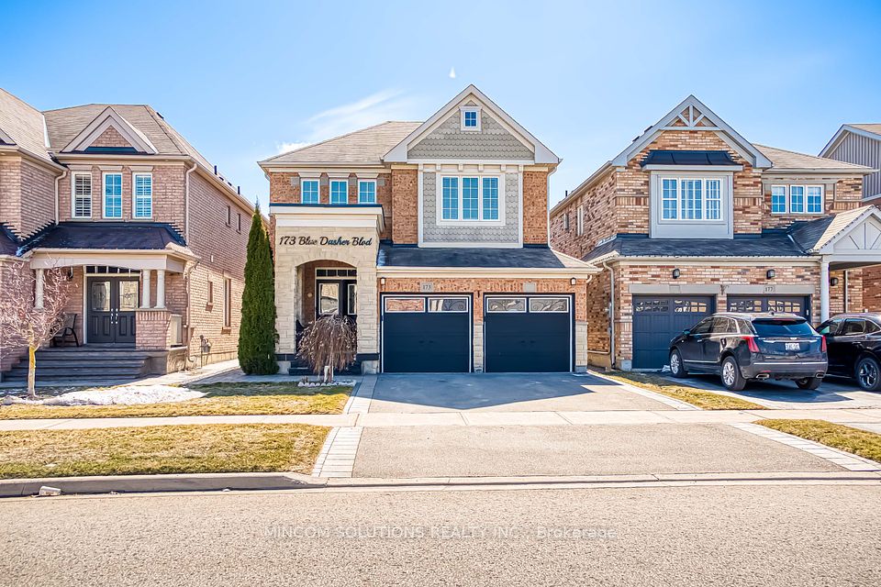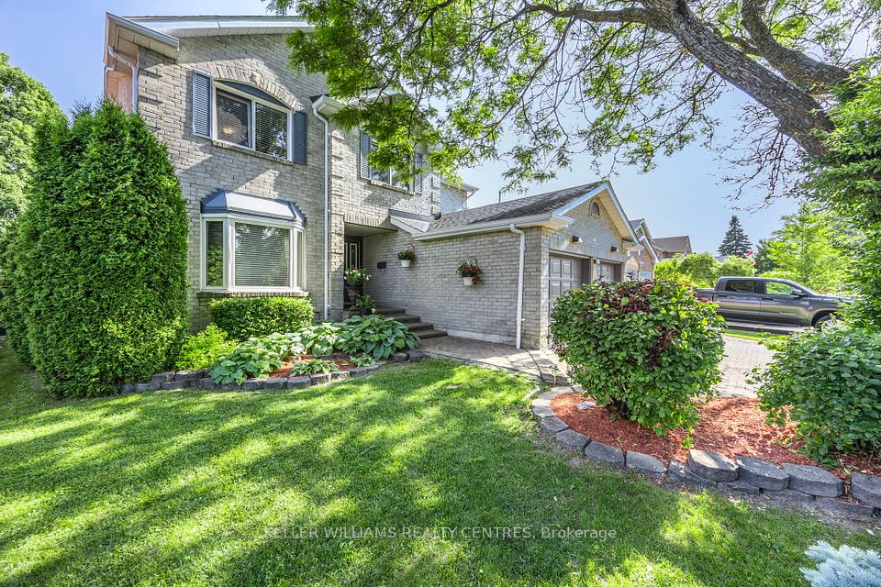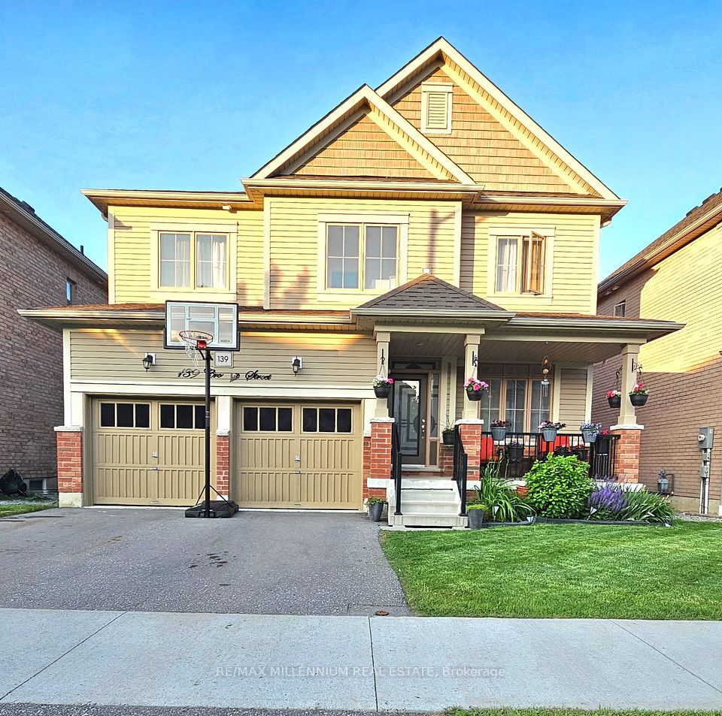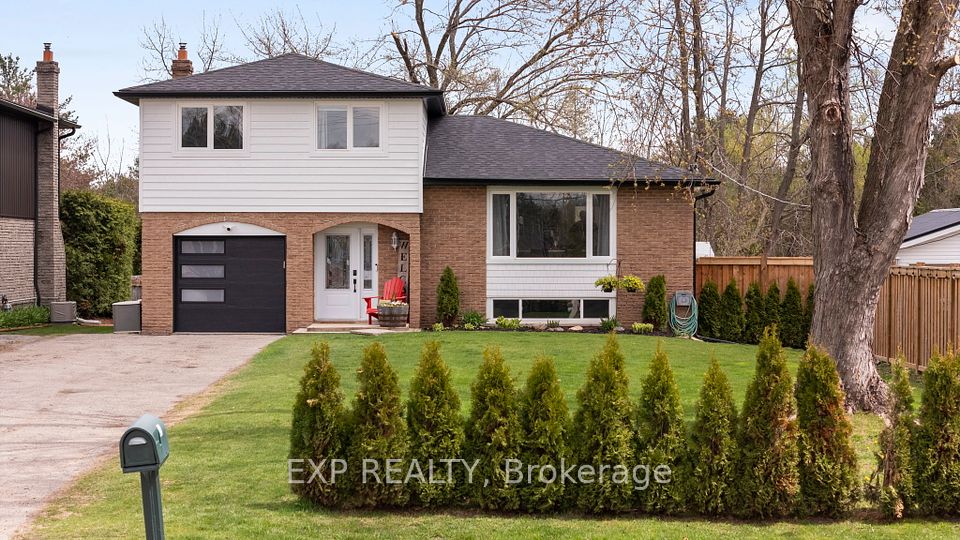$1,339,990
1125 Pisces Trail, Pickering, ON L1X 0P8
Property Description
Property type
Detached
Lot size
N/A
Style
2-Storey
Approx. Area
2000-2500 Sqft
Room Information
| Room Type | Dimension (length x width) | Features | Level |
|---|---|---|---|
| Kitchen | 3.96 x 3.353 m | Open Concept, Eat-in Kitchen, Quartz Counter | Main |
| Breakfast | 3.05 x 2.9 m | W/O To Yard, Large Window, Open Concept | Main |
| Family Room | 5.354 x 3.404 m | Hardwood Floor, Electric Fireplace, Large Window | Main |
| Dining Room | 3.353 x 4.343 m | Hardwood Floor, Large Window, Formal Rm | Main |
About 1125 Pisces Trail
Welcome To The 2024 & 2021 BILD Low-Rise Builder Of The Year Winner, OPUS Homes Built Approximately 2,400 SqFt 4 Bedroom Detached Home in The Sought After Greenwood Community; This Brand New And Never Lived In Home Features A Traditional Elevation Which Is Timeless And Bold With Symmetrical Lines and Striking Stone And Brick Exterior And Is Complimentary To The Expansive And Elegant Interior; Soaring 9Ft Ceilings On The Main And Second Floors With Large Windows Throughout Allow For A Sun-Filled Home; The Spacious Family Sized Eat-In Kitchen With Quartz Counter top With 1 1/2" Edge, Undermount Sink With Pullout Faucet, And Stainless Steel Chimney Hood Fan Is Open Concept With The Family Room With Electric Fireplace And Perfect For Entertaining! Looking For Something More Formal, Bring Your Guests Into Your Elegant Formal Dining Room; This Energy Star Certified Home Features Many Upgrades Including Front 8Ft Double Door Entrance, Wide Plank Hardwood Flooring On The Main Floor; Stained Oak Stairs With Iron Pickets, 12x24 Tiles In Certain Areas Of Home, Smooth Ceilings On Main Floor, Spa-Like Primary Bedroom 5Pc Ensuite Bathroom With Large Glass Shower, Stand-Alone Soaker Tub And Double Sink Vanity, Raised Smooth Ceiling In Primary Bedroom; Air Conditioner And Humidifier, 200 AMP Electrical Service; and 3Pc Bathroom Rough-in Located In Basement; Central Vacuum And EV Charger Rough-Ins; Direct Access From The Garage To The Main Floor And Basement Stairs For Separate Entrance; Great Location Close To Green Space, Amenities And Highways and Go Transit!
Home Overview
Last updated
6 days ago
Virtual tour
None
Basement information
Unfinished, Separate Entrance
Building size
--
Status
In-Active
Property sub type
Detached
Maintenance fee
$N/A
Year built
--
Additional Details
Price Comparison
Location

Angela Yang
Sales Representative, ANCHOR NEW HOMES INC.
MORTGAGE INFO
ESTIMATED PAYMENT
Some information about this property - Pisces Trail

Book a Showing
Tour this home with Angela
I agree to receive marketing and customer service calls and text messages from Condomonk. Consent is not a condition of purchase. Msg/data rates may apply. Msg frequency varies. Reply STOP to unsubscribe. Privacy Policy & Terms of Service.






