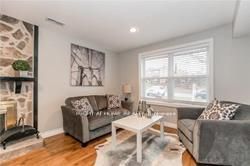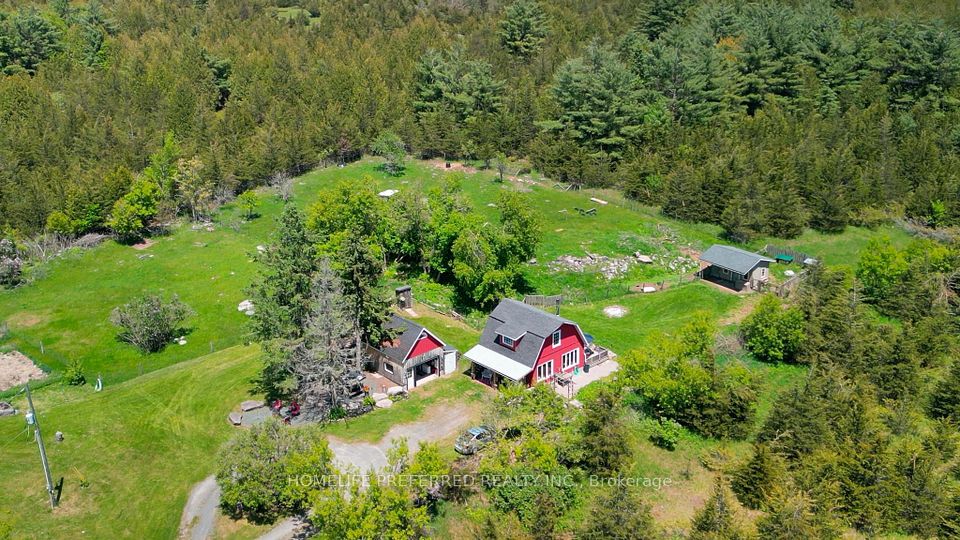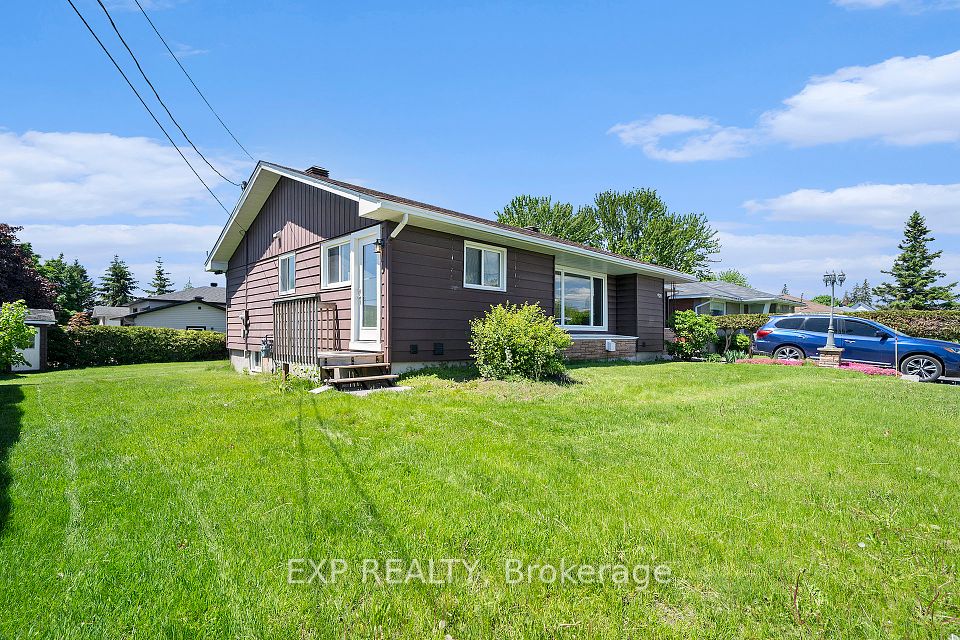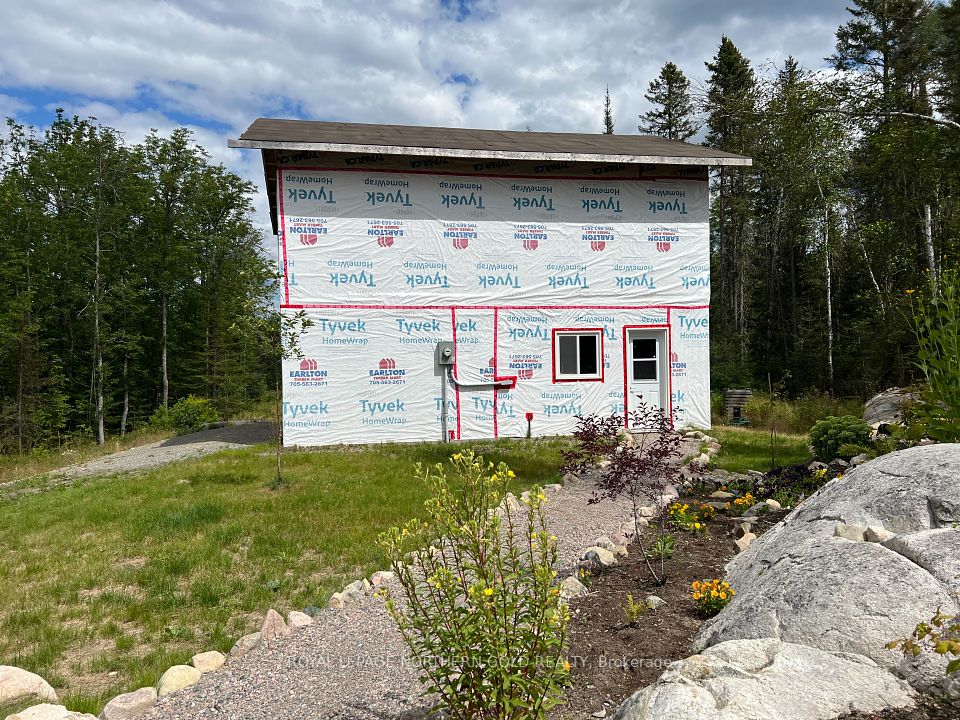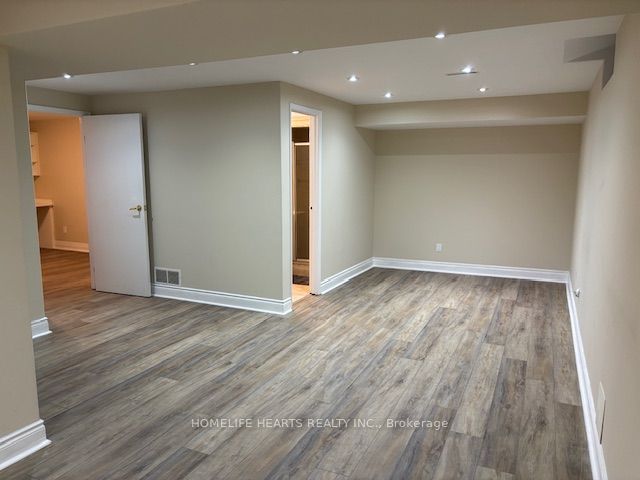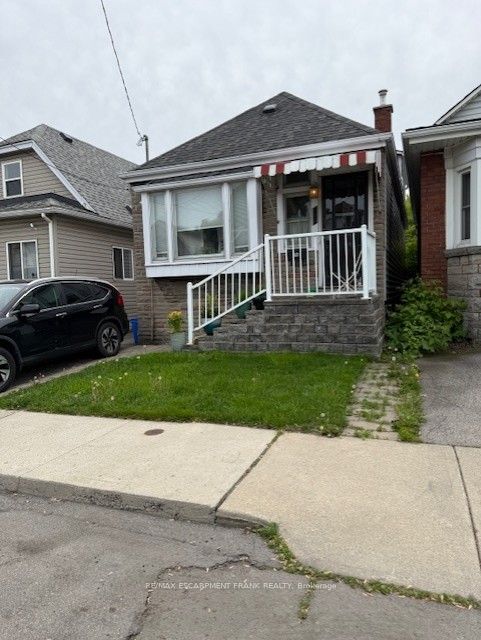$1,799
Last price change May 9
112 Strathnairn Avenue, Toronto W04, ON M6M 2G1
Property Description
Property type
Detached
Lot size
N/A
Style
1 Storey/Apt
Approx. Area
1100-1500 Sqft
Room Information
| Room Type | Dimension (length x width) | Features | Level |
|---|---|---|---|
| Great Room | 8.05 x 3.2 m | Open Concept, Above Grade Window, Overlooks Backyard | Basement |
| Kitchen | 8 x 2.62 m | N/A | Basement |
| Bathroom | N/A | 4 Pc Ensuite | Basement |
About 112 Strathnairn Avenue
Recently Renovated - this cozy basement studio apartment is located in a quiet neighborhood. Very private. Separate entrance to your very own spacious bachelor pad. Open concept layout with above grade windows. Full 4 piece washroom. Separate kitchen overlooking great room. Fabulous location - a short stroll to the new LRT on Eglinton, TTC, shopping, schools and other amenities. Path to park just 3 homes away! Close to Black Creek/HWY 400/401. You will enjoy living here!
Home Overview
Last updated
May 12
Virtual tour
None
Basement information
Separate Entrance
Building size
--
Status
In-Active
Property sub type
Detached
Maintenance fee
$N/A
Year built
--
Additional Details
Price Comparison
Location

Angela Yang
Sales Representative, ANCHOR NEW HOMES INC.
Some information about this property - Strathnairn Avenue

Book a Showing
Tour this home with Angela
I agree to receive marketing and customer service calls and text messages from Condomonk. Consent is not a condition of purchase. Msg/data rates may apply. Msg frequency varies. Reply STOP to unsubscribe. Privacy Policy & Terms of Service.






