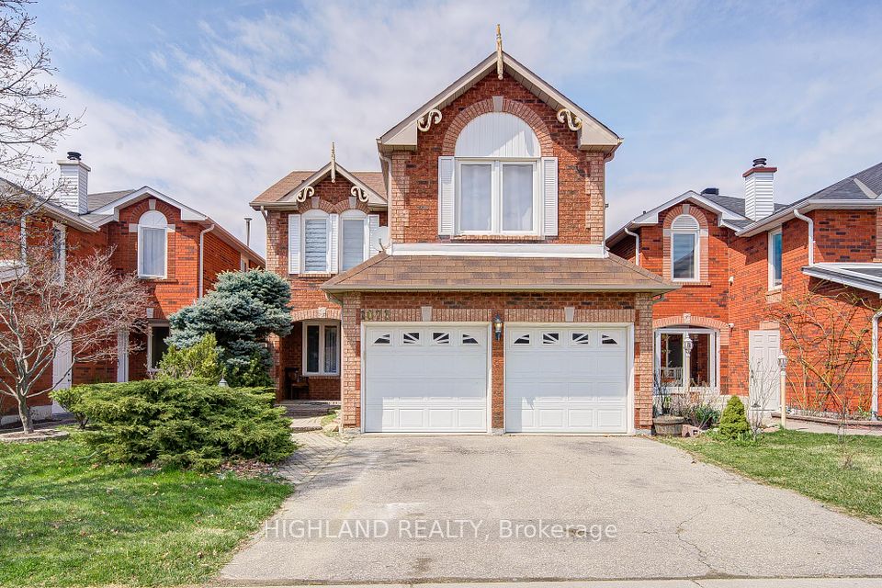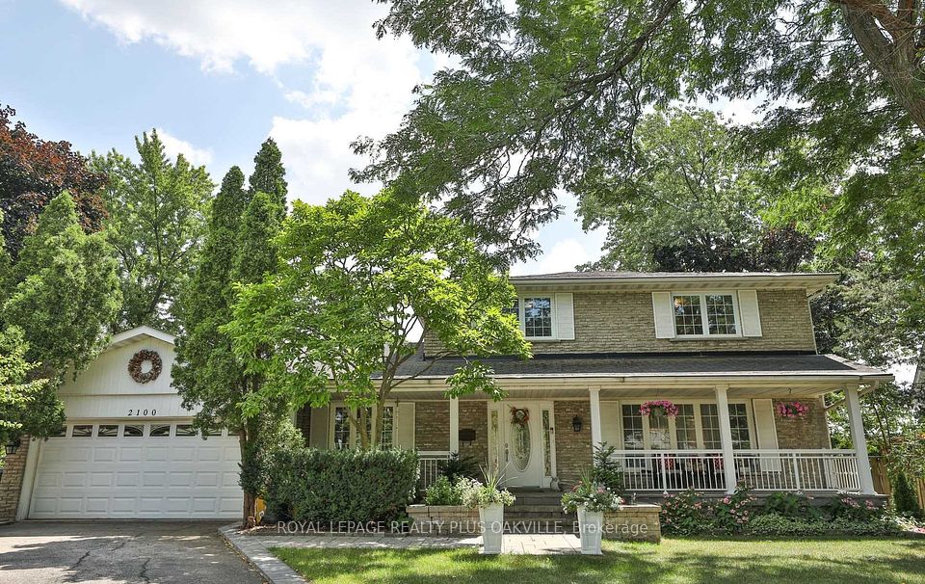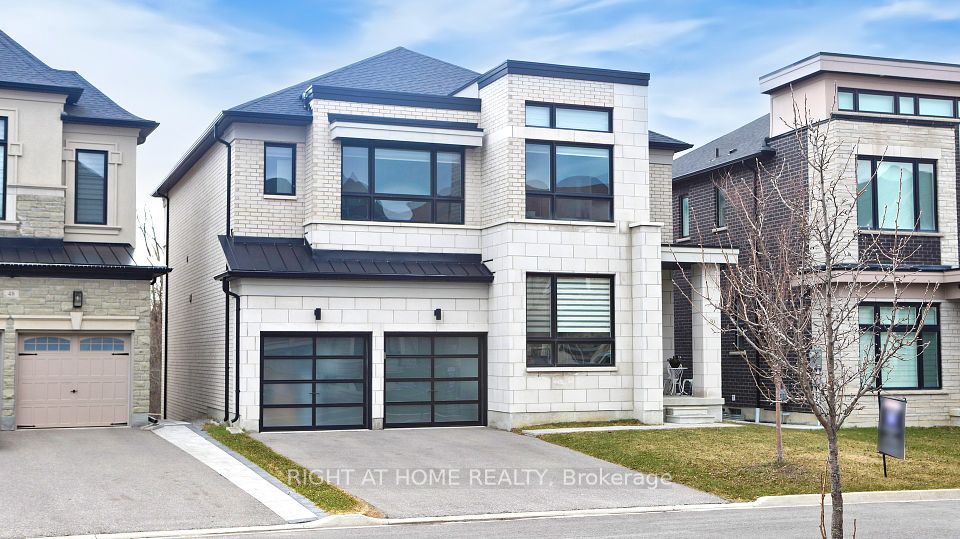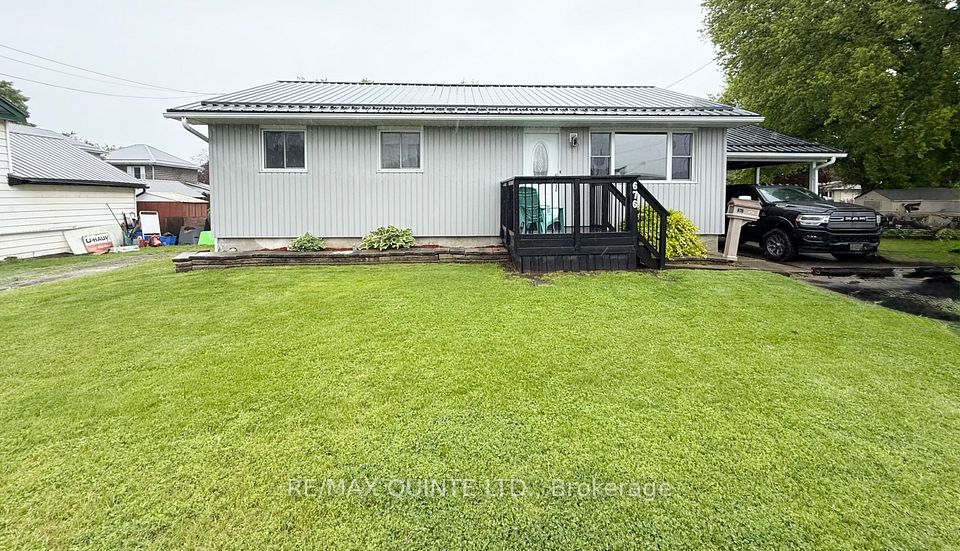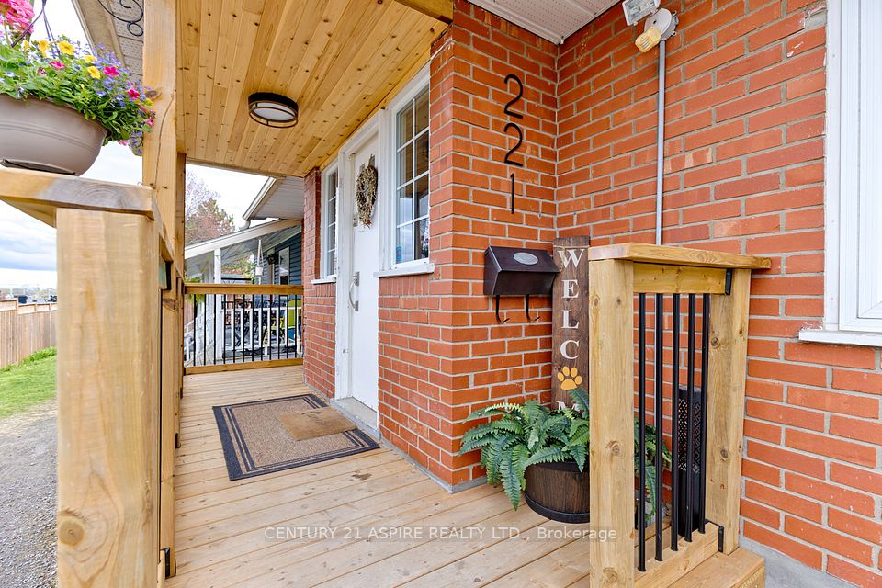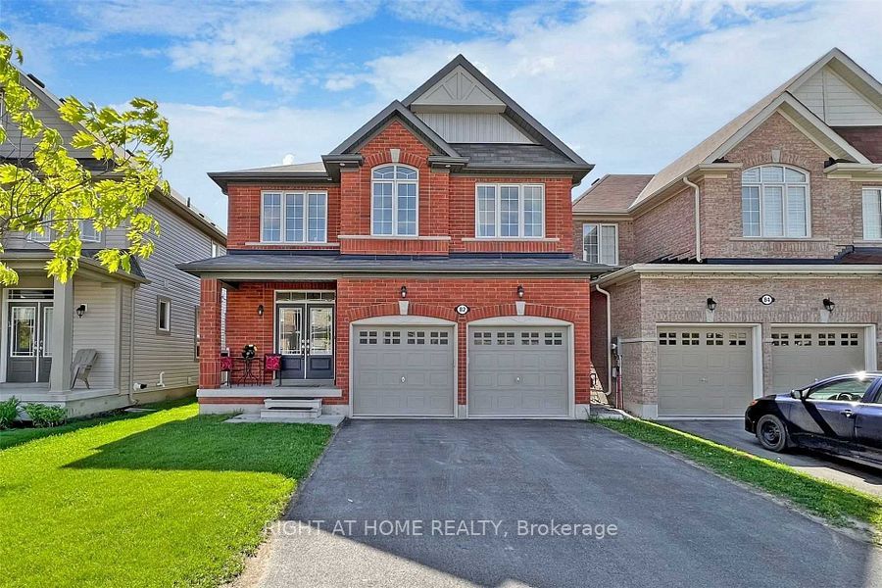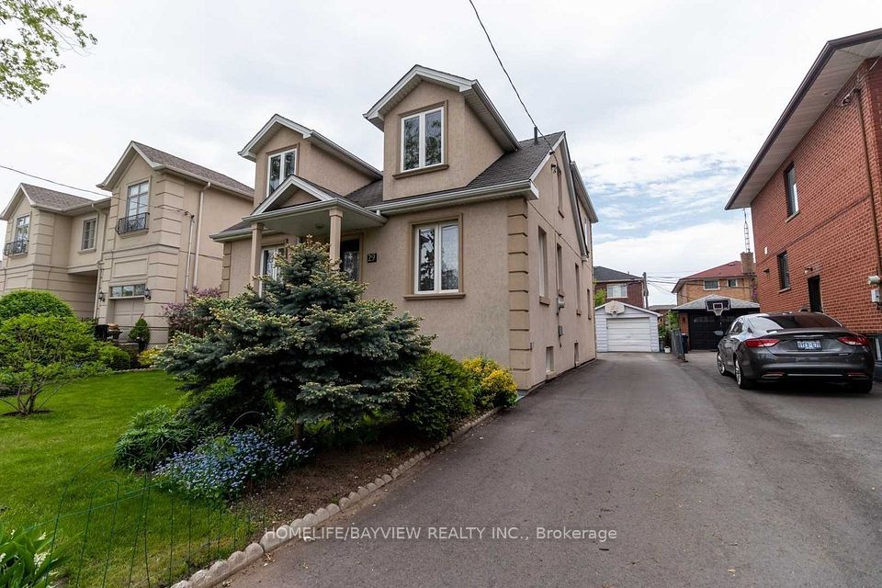$3,250
112 Queensway Drive, Brantford, ON N3R 4X2
Property Description
Property type
Detached
Lot size
N/A
Style
Bungalow
Approx. Area
1100-1500 Sqft
Room Information
| Room Type | Dimension (length x width) | Features | Level |
|---|---|---|---|
| Living Room | 5.46 x 4.27 m | Large Window, Hardwood Floor, Fireplace | Ground |
| Dining Room | 3.1 x 2.35 m | Hardwood Floor, Open Concept | Ground |
| Kitchen | 4.4 x 3.1 m | Hardwood Floor, Open Concept, Large Window | Ground |
| Primary Bedroom | 4.04 x 3.47 m | Hardwood Floor, Large Window | Ground |
About 112 Queensway Drive
Welcome to this beautifully updated all-brick bungalow, offering a perfect blend of classic charm and modern amenities. Situated on an expansive 60' x 141' lot, this home provides ample outdoor space, featuring a back deck perfect for a BBQ and spacious concrete patio, ideal for entertaining or enjoying peaceful evenings. Step inside to discover a beautifully designed open-concept kitchen, living, and dining area adorned with 8" wide oak hardwood floors. The kitchen boasts custom maple cabinetry, quartz countertops, stainless steel appliances, and a functional workstation sink, making it a chef's delight. Custom millwork and upgraded brass hardware add a touch of elegance and modern luxury throughout the home.The newly insulated basement offers high ceilings and abundant natural light, creating a welcoming space for a family room, home office, or additional living area. Modern comforts include new windows, a furnace, and a heat pump, ensuring energy efficiency year-round. Don't miss the opportunity to lease this thoughtfully designed home in a highly sought-after neighbourhood.
Home Overview
Last updated
May 1
Virtual tour
None
Basement information
Finished
Building size
--
Status
In-Active
Property sub type
Detached
Maintenance fee
$N/A
Year built
--
Additional Details
Price Comparison
Location

Angela Yang
Sales Representative, ANCHOR NEW HOMES INC.
Some information about this property - Queensway Drive

Book a Showing
Tour this home with Angela
I agree to receive marketing and customer service calls and text messages from Condomonk. Consent is not a condition of purchase. Msg/data rates may apply. Msg frequency varies. Reply STOP to unsubscribe. Privacy Policy & Terms of Service.






