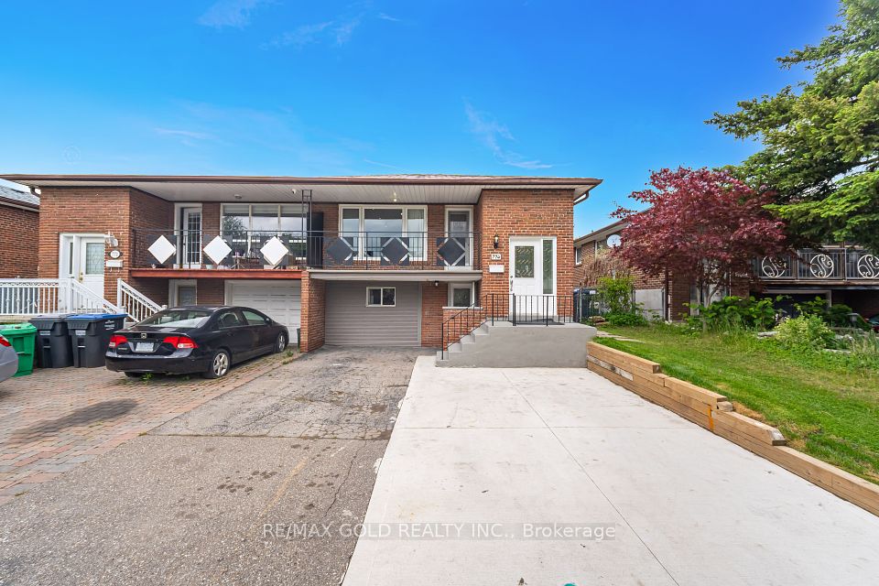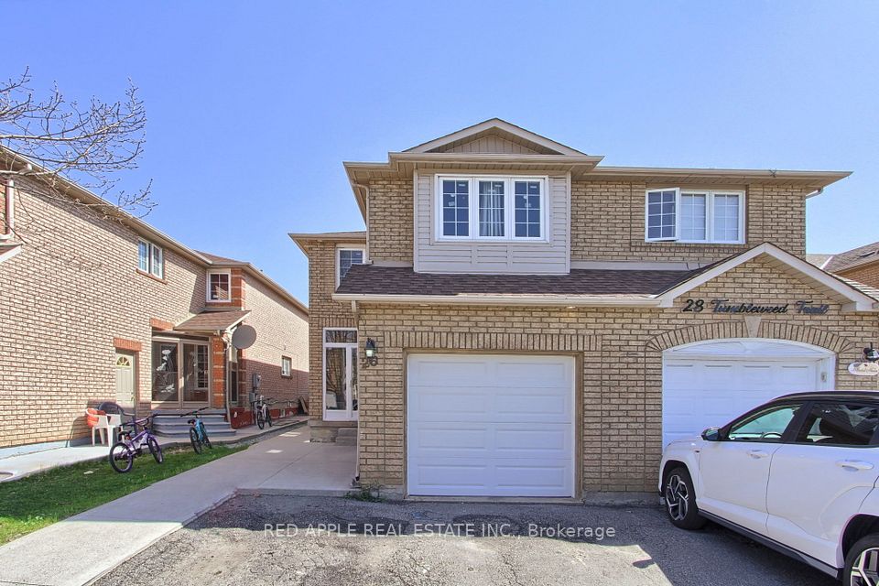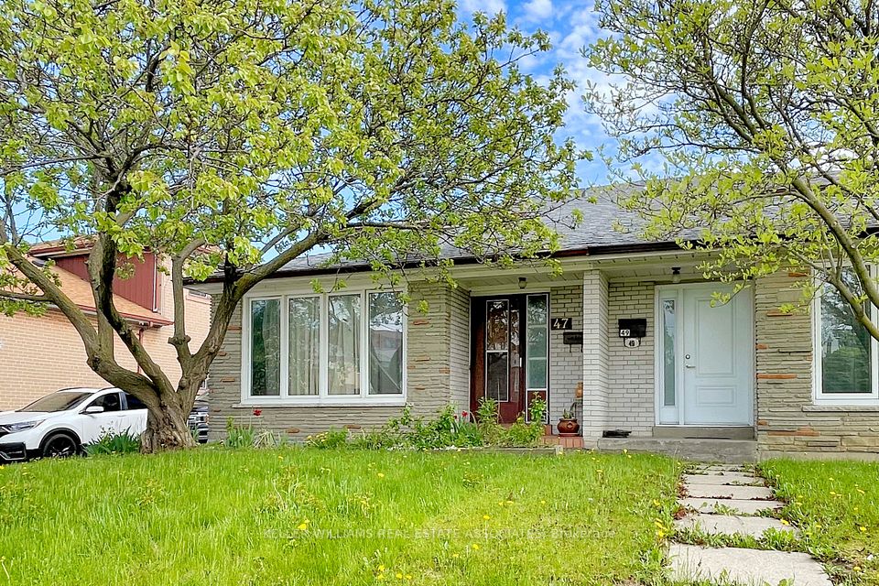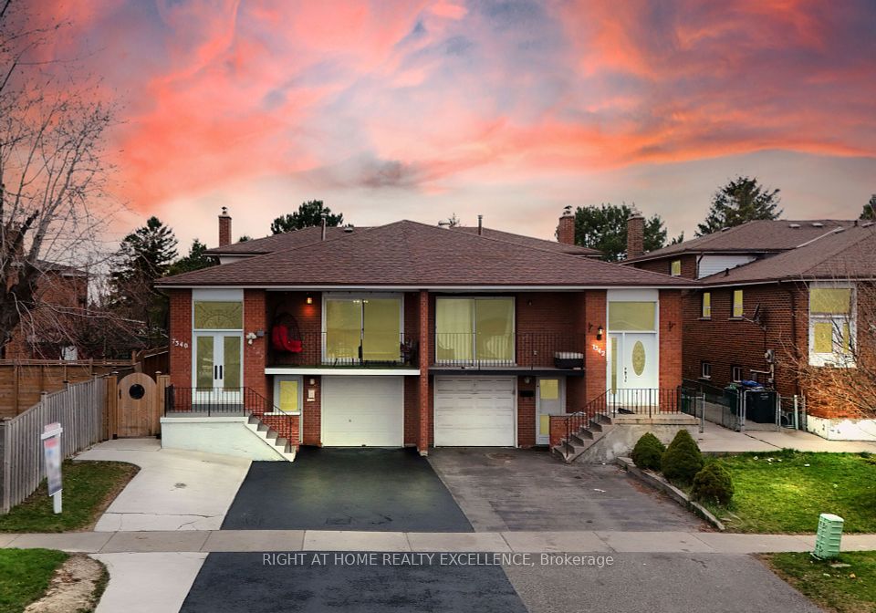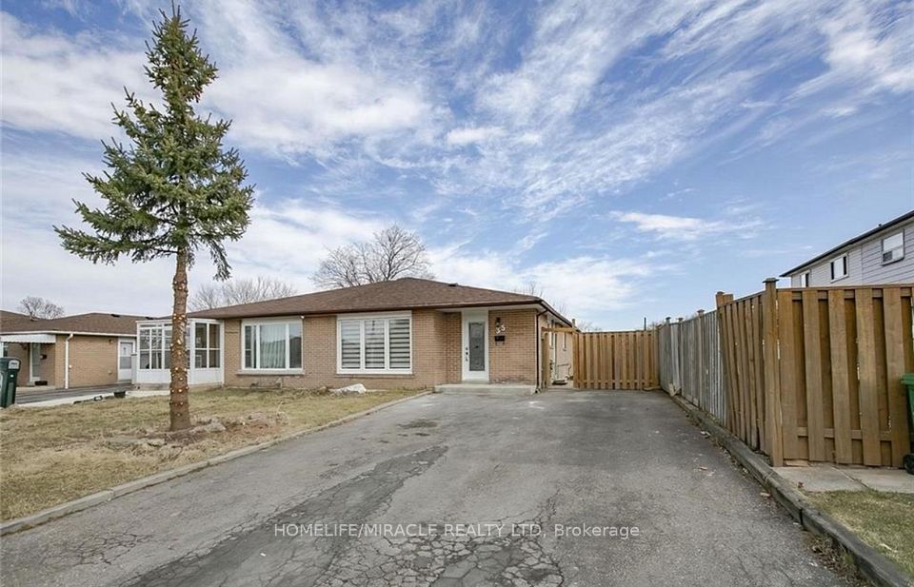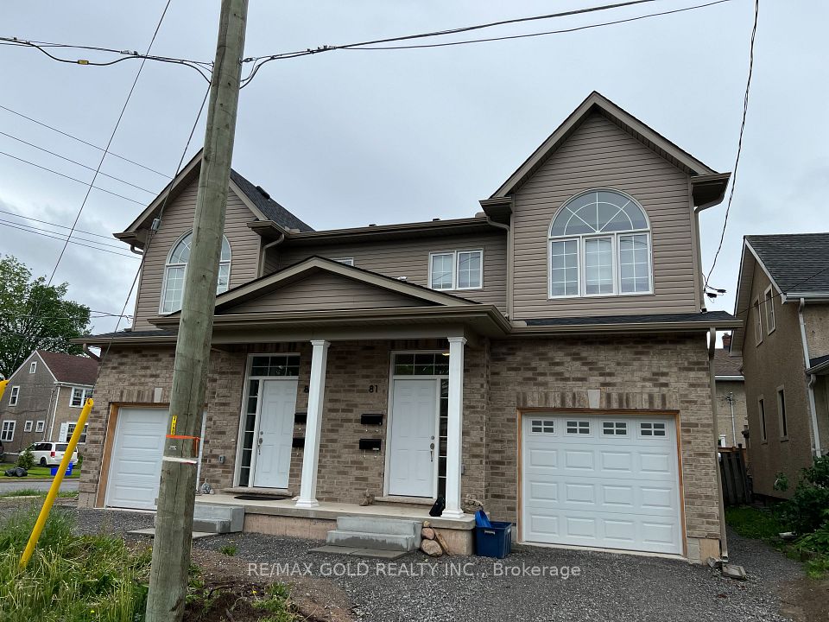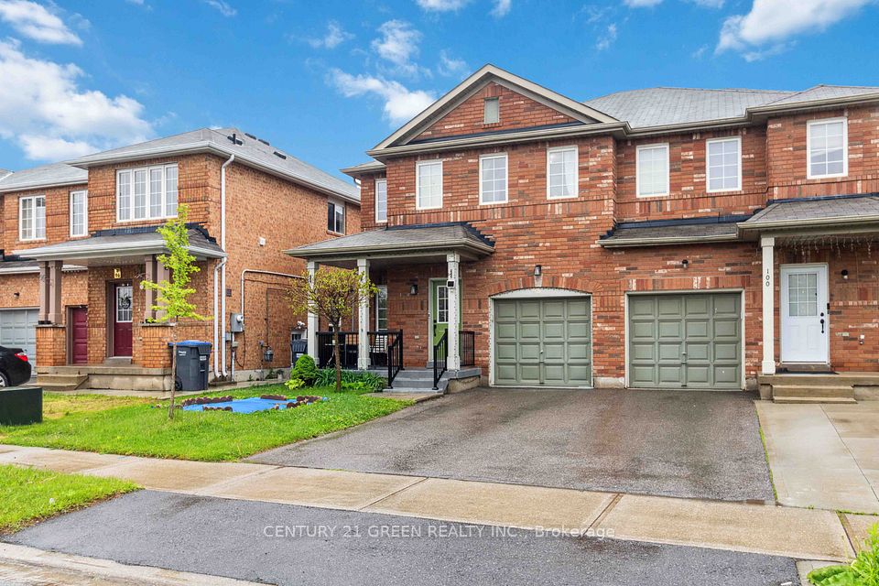$999,929
112 Connolly Crescent, Brampton, ON L6R 0E3
Property Description
Property type
Semi-Detached
Lot size
N/A
Style
2-Storey
Approx. Area
1500-2000 Sqft
Room Information
| Room Type | Dimension (length x width) | Features | Level |
|---|---|---|---|
| Living Room | 2.59 x 1.68 m | Vinyl Floor, Combined w/Dining | Main |
| Dining Room | 2.59 x 1.68 m | Vinyl Floor, Combined w/Living | Main |
| Family Room | 4.27 x 3.66 m | Vinyl Floor, Gas Fireplace | Main |
| Kitchen | 3.05 x 2.74 m | Porcelain Floor, Breakfast Bar, Quartz Counter | Main |
About 112 Connolly Crescent
This spacious fully renovated semi-detached home in a prime location has a lot of potential.Beautifully renovated, this house features 3 bedrooms, 4 washrooms, and a 3-bedroom finished basement with separate entrance. The main floor boasts a combined living room and dining room. A spacious family room creating a versatile space perfect for entertaining. The family room includes a cozy fireplace, adding warmth and charm. The upgraded kitchen is equipped with new top of the line appliances, extended cabinets, quartz countertops, quartz backsplash, porcelain floors, and it opens to the family room. Pot lights throughout the whole house. The large primary bedroom is spacious and complete with newly renovated ensuite 4-piece bathroom and a his & her closets. The other two bedrooms are well-sized, have vinyl floors, and receive ample natural daylight. Newly finished basement includes 3 bedrooms, a living room, a kitchen with brand new appliances, a 4-piece bathroom and a separate entrance. Lower level laundry with new washer & dryer. Fully concreted backyard for your summer entertainment and family gatherings. Entrance from garage to home for your convinient. The concrete finished extended driveway offers ample parking space for all your vehicles. This home is not just a place to live; its a lifestyle choice that promises comfort, style, and convenience. It presents abundant possibilities and is conveniently located near essential amenities, schools, libraries, bus stops, places of worship, sports facilities, grocery stores, and highway 410.
Home Overview
Last updated
May 13
Virtual tour
None
Basement information
Finished
Building size
--
Status
In-Active
Property sub type
Semi-Detached
Maintenance fee
$N/A
Year built
--
Additional Details
Price Comparison
Location

Angela Yang
Sales Representative, ANCHOR NEW HOMES INC.
MORTGAGE INFO
ESTIMATED PAYMENT
Some information about this property - Connolly Crescent

Book a Showing
Tour this home with Angela
I agree to receive marketing and customer service calls and text messages from Condomonk. Consent is not a condition of purchase. Msg/data rates may apply. Msg frequency varies. Reply STOP to unsubscribe. Privacy Policy & Terms of Service.






