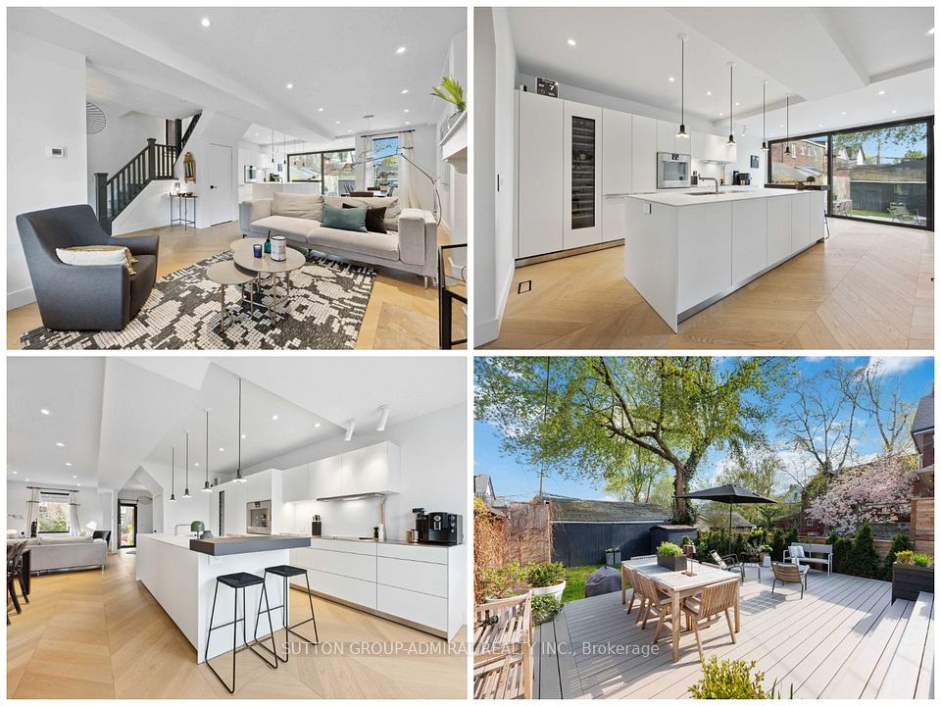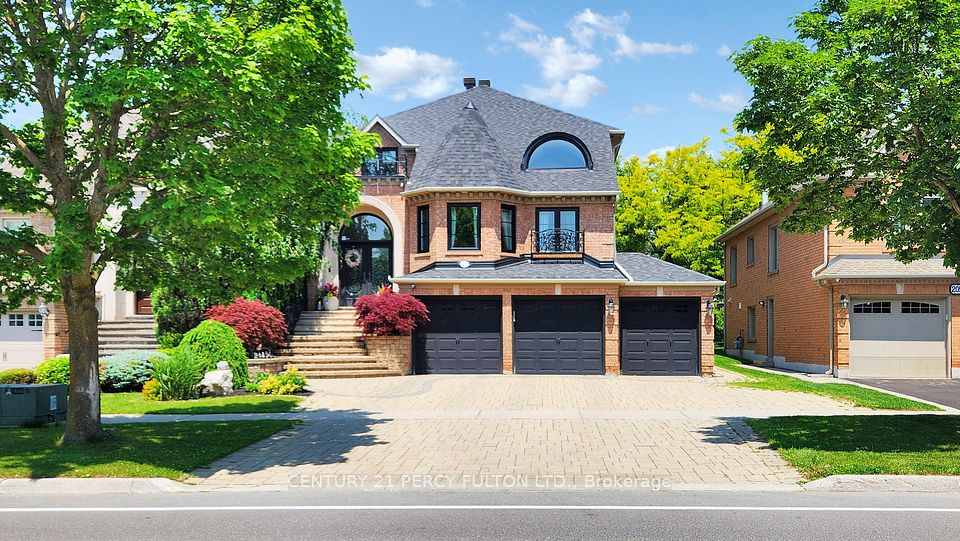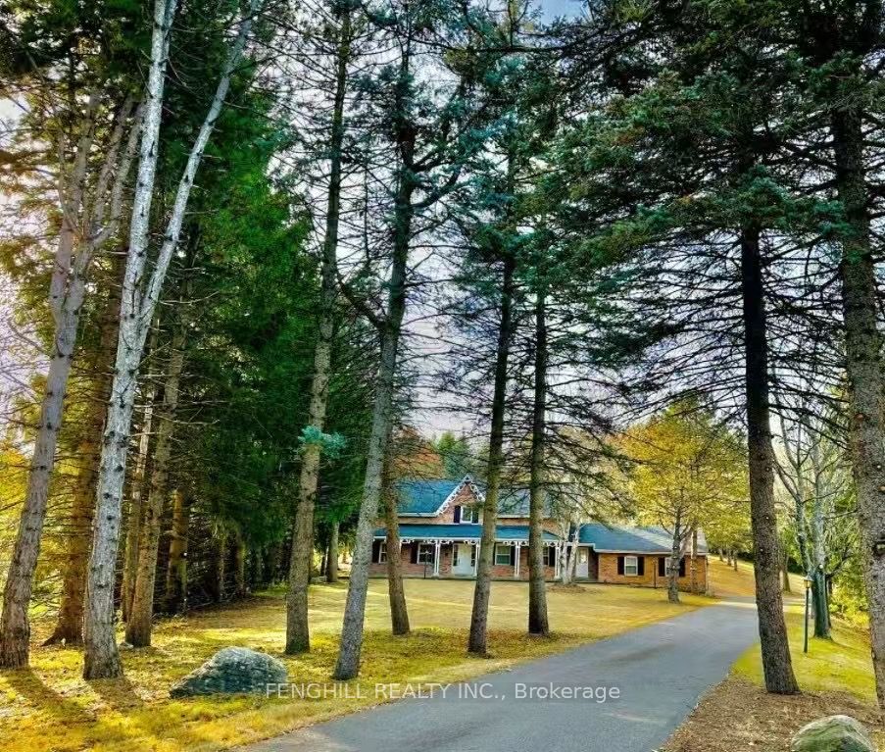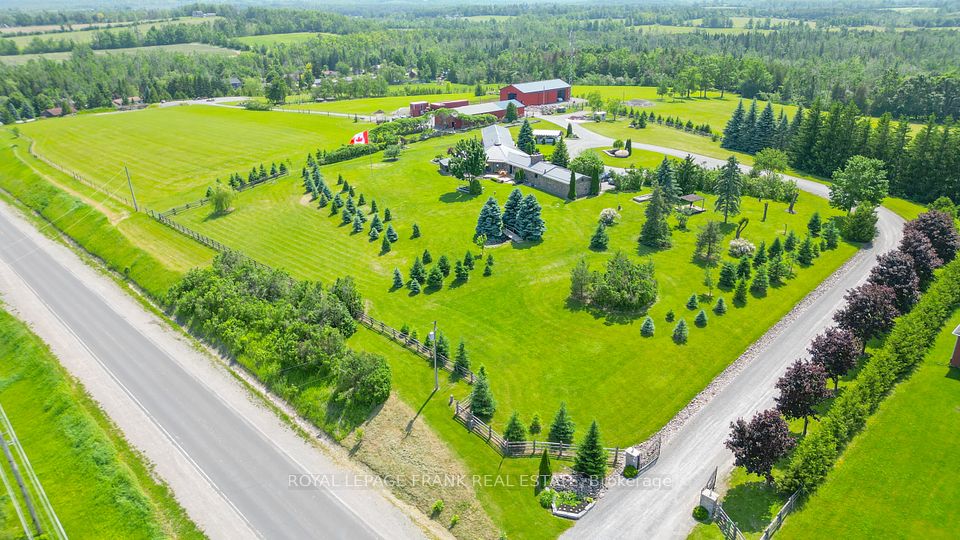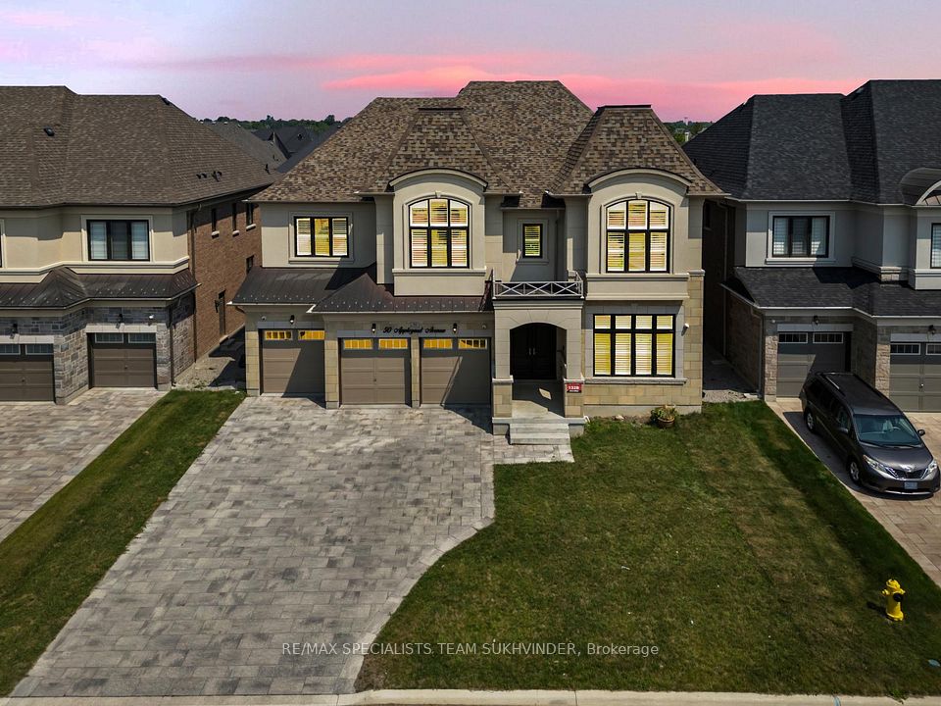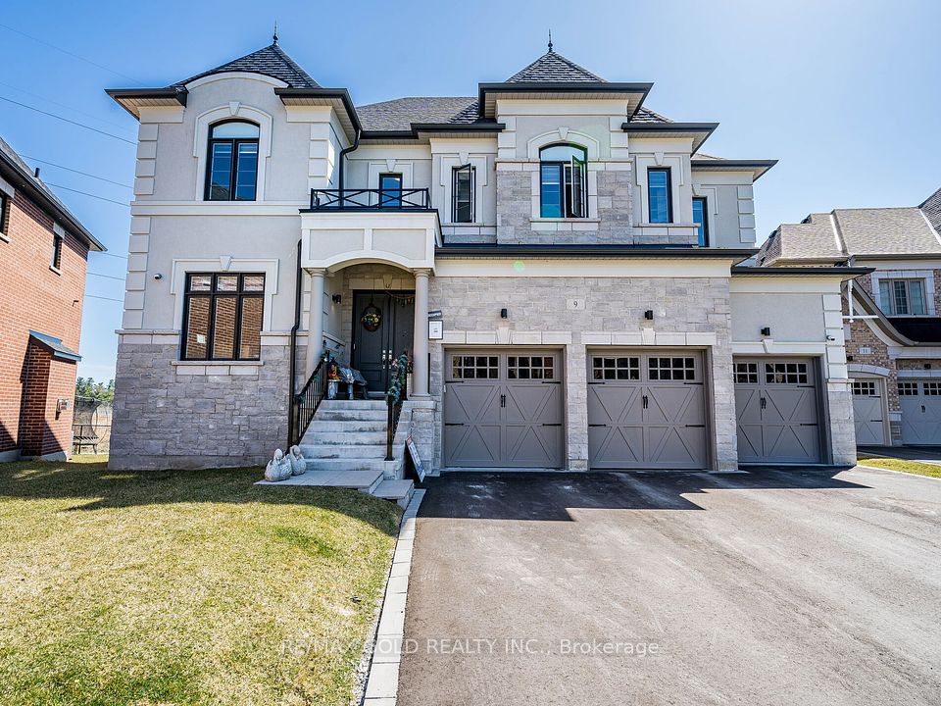$2,988,000
Last price change Jun 9
112 Blantyre Avenue, Toronto E06, ON M1N 2R5
Property Description
Property type
Detached
Lot size
N/A
Style
2-Storey
Approx. Area
2500-3000 Sqft
Room Information
| Room Type | Dimension (length x width) | Features | Level |
|---|---|---|---|
| Living Room | 4.48 x 4.43 m | Hardwood Floor, Open Concept, Large Window | Main |
| Dining Room | 4.45 x 2.7 m | Hardwood Floor, 2 Pc Bath, Pot Lights | Main |
| Kitchen | 5.54 x 4.33 m | Hardwood Floor, Stainless Steel Appl, Centre Island | Main |
| Family Room | 5.55 x 3.61 m | Hardwood Floor, Gas Fireplace, Walk Through | Main |
About 112 Blantyre Avenue
Stunning Detached Home in the heart of The Beach, located within the highly regarded Courcelette School district, offering a perfect blend of luxury and convenience. Featuring over 2,600 sq ft of above-ground living space with an attached garage. This home includes 4 generously sized bedrooms and 5 lavish Washrooms. Open-concept main floor showcases a stylish Living/Dinning room and a gourmet chefs kitchen complete with a large waterfall island and a premium 6-burner gas stove. A spacious family room features a custom media wall with a fireplace that overlooks the beautiful backyard.The bright and well-lit second floor with exquisite primary suite features a spa-inspired 5-piece en-suite and walk-in closet. A second bedroom offers its own 3-piece en-suite and pleasant view of the front yard. Two additional spacious bedrooms share a Jack and Jill washroom, providing ample room for family or guests. A convenient laundry room adds everyday ease.The finished basement is a standout feature, boasting 8-foot ceilings, pot lights, and a media room perfect for entertainment, along with One room and a washroom. Ideally situated just steps from the lake and a short stroll to Queen Street, this home provides easy access to shops, top-tier restaurants, public transit, and some of the city's best schools. This is a rare opportunity to own a truly exceptional home in one of Toronto's most desirable neighbourhoods. Must see...
Home Overview
Last updated
Jun 9
Virtual tour
None
Basement information
Finished, Separate Entrance
Building size
--
Status
In-Active
Property sub type
Detached
Maintenance fee
$N/A
Year built
2024
Additional Details
Price Comparison
Location

Angela Yang
Sales Representative, ANCHOR NEW HOMES INC.
MORTGAGE INFO
ESTIMATED PAYMENT
Some information about this property - Blantyre Avenue

Book a Showing
Tour this home with Angela
I agree to receive marketing and customer service calls and text messages from Condomonk. Consent is not a condition of purchase. Msg/data rates may apply. Msg frequency varies. Reply STOP to unsubscribe. Privacy Policy & Terms of Service.






