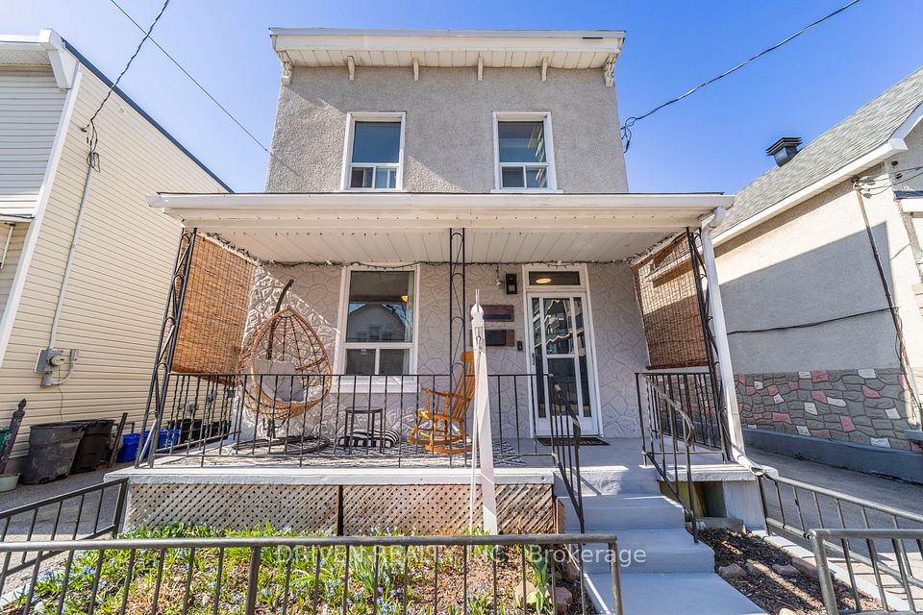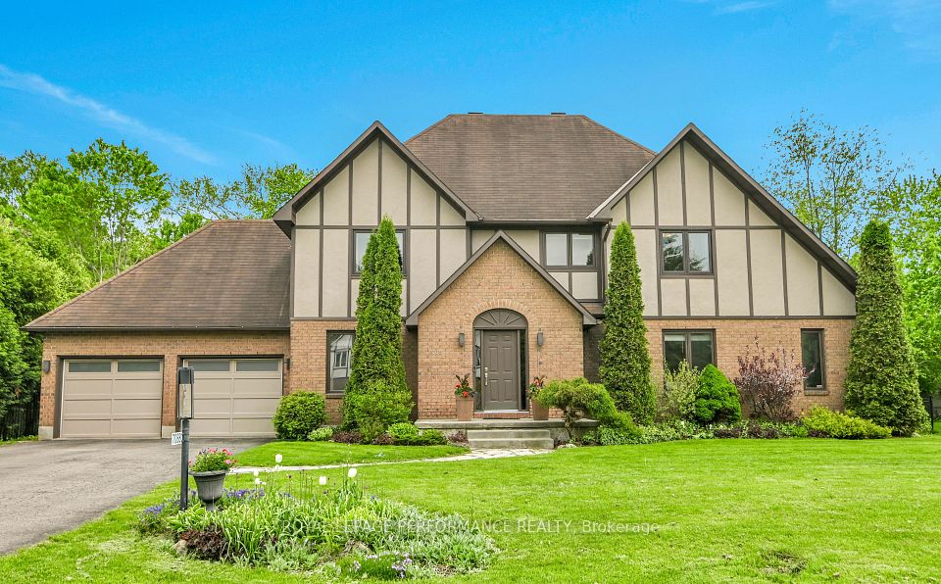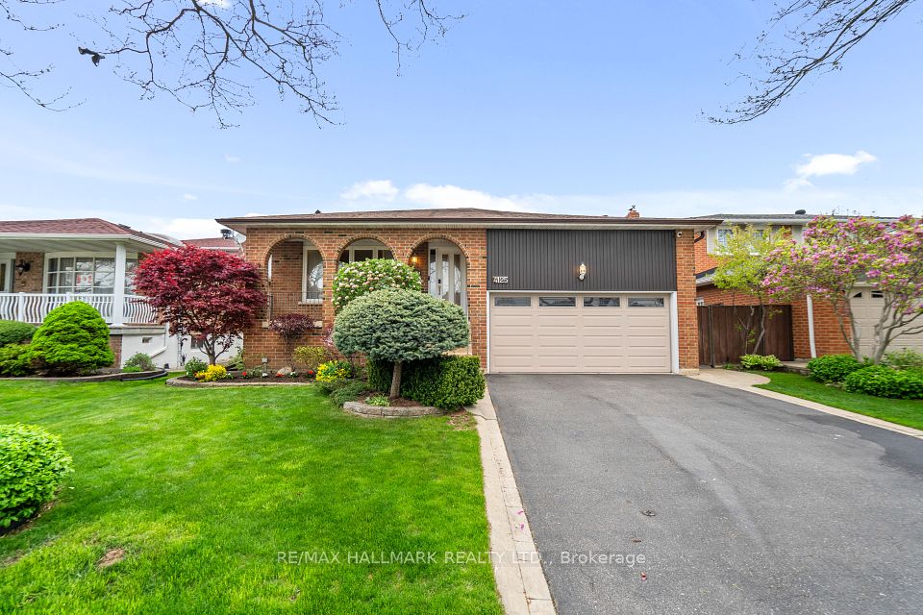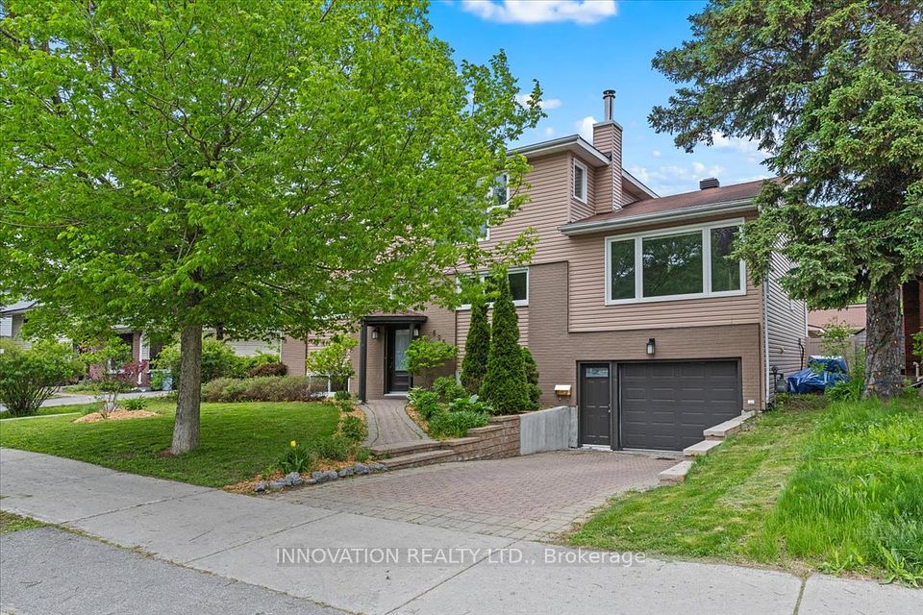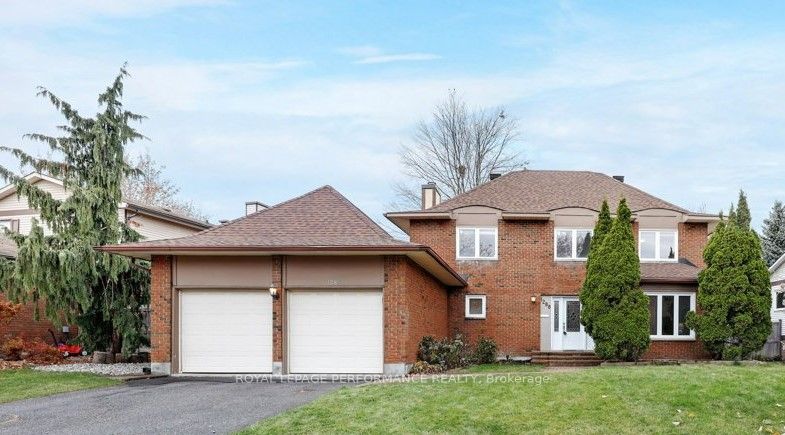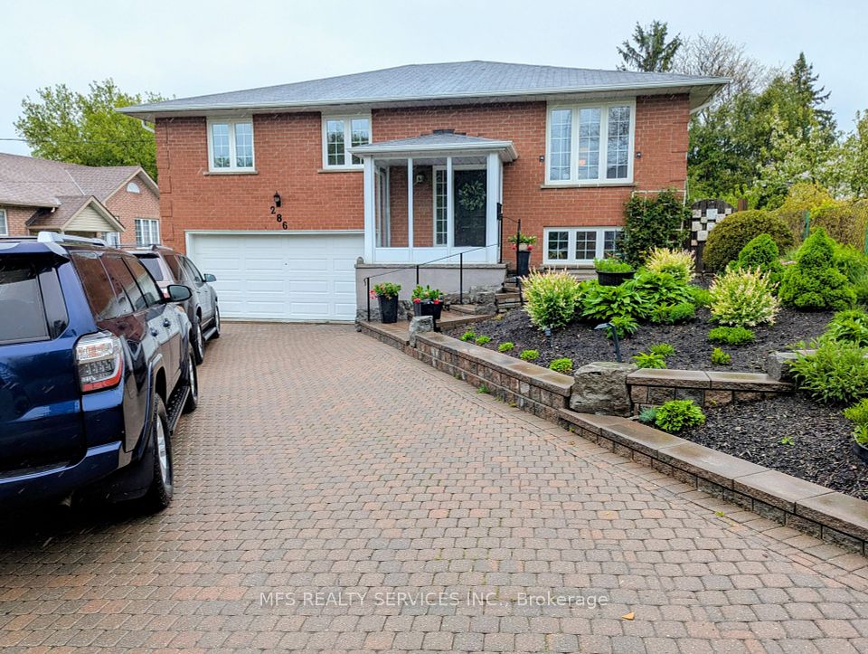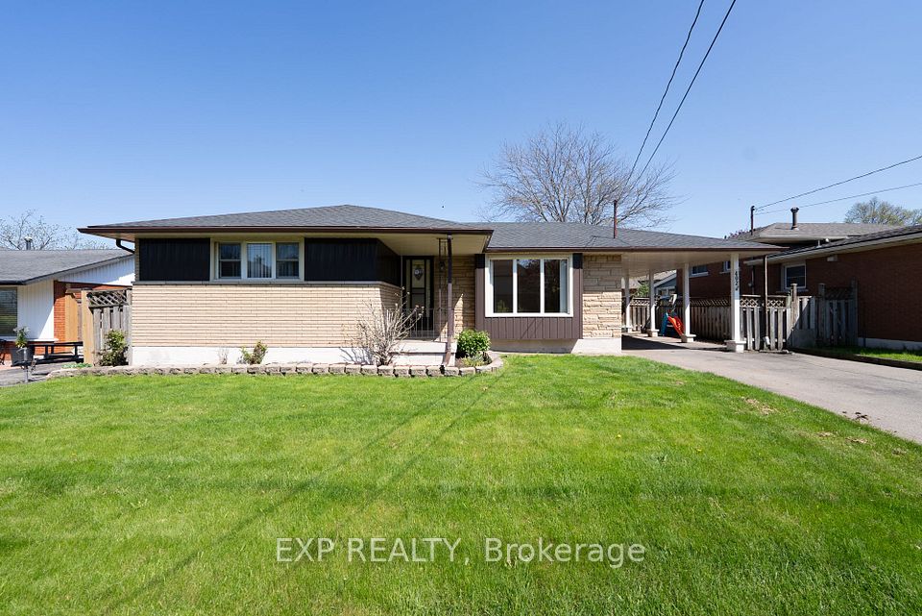$975,750
1119 Waterwheel Road, London North, ON N5X 4P5
Property Description
Property type
Detached
Lot size
< .50
Style
2-Storey
Approx. Area
2000-2500 Sqft
Room Information
| Room Type | Dimension (length x width) | Features | Level |
|---|---|---|---|
| Foyer | 2.51 x 3.84 m | N/A | Main |
| Kitchen | 3.96 x 3.51 m | N/A | Main |
| Dining Room | 3.43 x 3.35 m | N/A | Main |
| Great Room | 5.08 x 4.6 m | N/A | Main |
About 1119 Waterwheel Road
FLEXIBILTY. QUALITY. STYLE. VALUE. NORTH LONDON PRIME LOCATION. DESIGNS AND PLANS TAYLORED TO YOUR NEEDS AND WANTS. ROYAL PREMIER HOMES PROUDLY PRESENTS OUR LAST NORTH LONDON LOT, LOCATED IN AN EXCELLENT SCHOOL ZONE IN VIBRANT NORTH LONDON. 4 BEDROOMS. 2.5 BATHROOMS (CAN MODIFY TO 3.5 & JACK AND JILL). QUALITY FINISHES. KITCHEN PANTRY. ELECTRIC FIREPLACE. CONTEMPORARY DESIGN. ROUNDED CORNERS. LARGE COLOUR KEY WINDOWS. DOUBLE DOOR ENTRY. CONCRETE DRIVEWAY. SEPARATE SIDE ENTRY. COLOUR KEY WINDOWS. INSULATED GARAGE DOOR. QUARTZ COUNTERTOPS THROUGHOUT. QUALITY CABINETRY WITH SOFT CLOSE. PLUS, PLUS, PLUS. AVAILABLE BASEMENT CONFIGURATIONS. BUILD TODAY AND MOVE IN BEFORE WINTER. FLEXIBLE DEPOSITS. CALL TODAY TO CUSTOMIZE YOUR LAYOUT. RENDERINGS ARE CONCEPTUAL AND MAY CONTAIN UPGRADED FEATURES. PROXIMITY TO ALL LIFESTYLE AMENITIES.
Home Overview
Last updated
May 14
Virtual tour
None
Basement information
Full, Separate Entrance
Building size
--
Status
In-Active
Property sub type
Detached
Maintenance fee
$N/A
Year built
--
Additional Details
Price Comparison
Location

Angela Yang
Sales Representative, ANCHOR NEW HOMES INC.
MORTGAGE INFO
ESTIMATED PAYMENT
Some information about this property - Waterwheel Road

Book a Showing
Tour this home with Angela
I agree to receive marketing and customer service calls and text messages from Condomonk. Consent is not a condition of purchase. Msg/data rates may apply. Msg frequency varies. Reply STOP to unsubscribe. Privacy Policy & Terms of Service.

