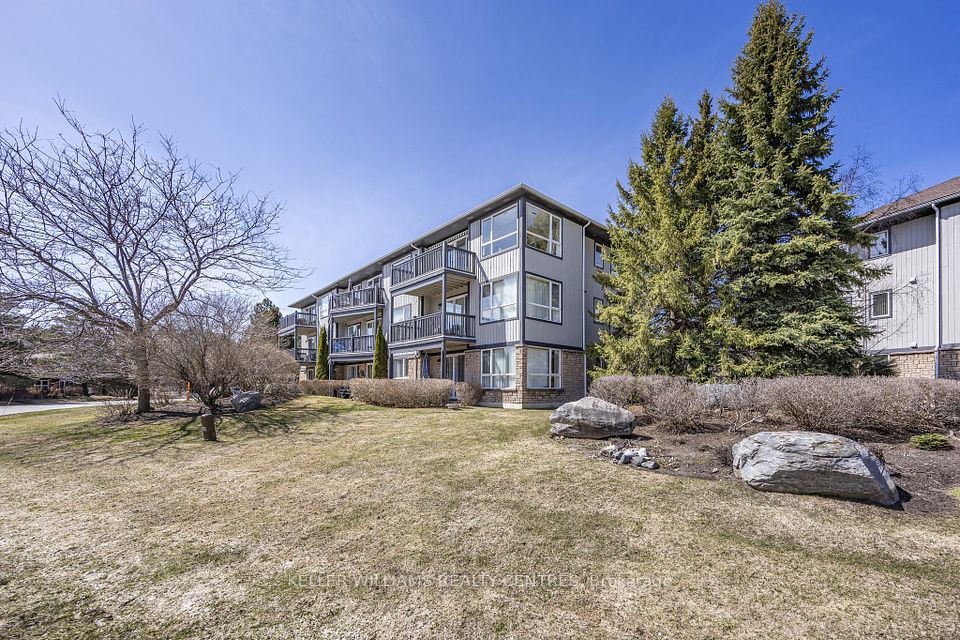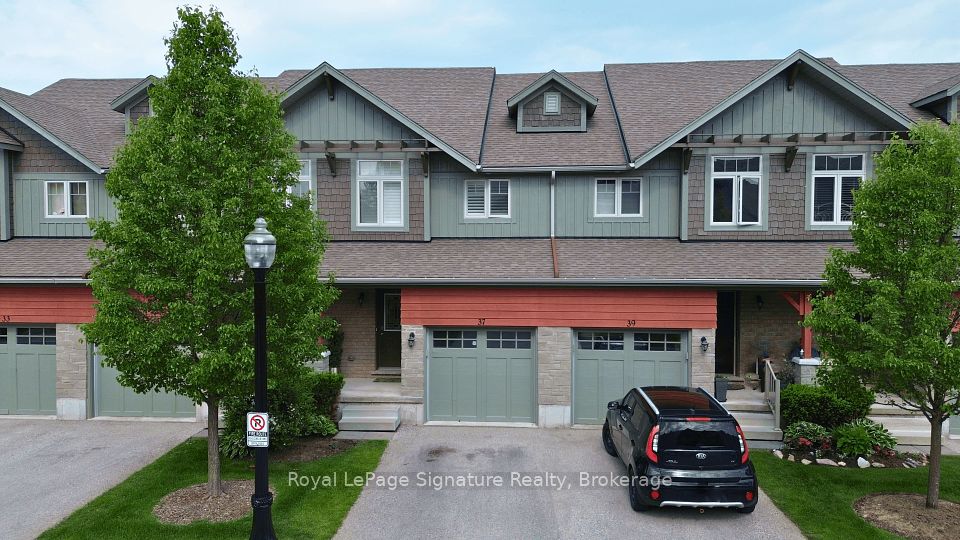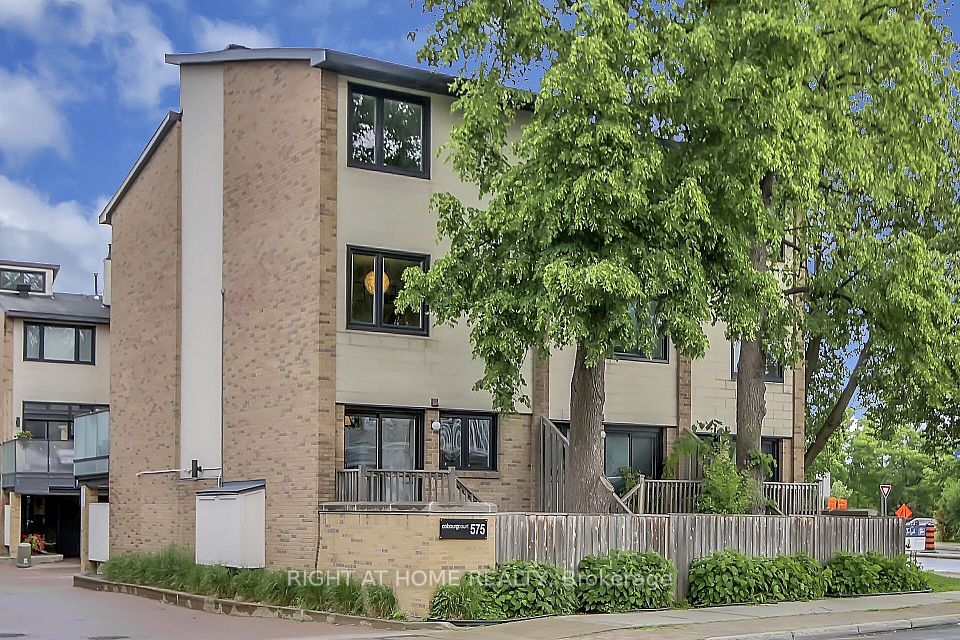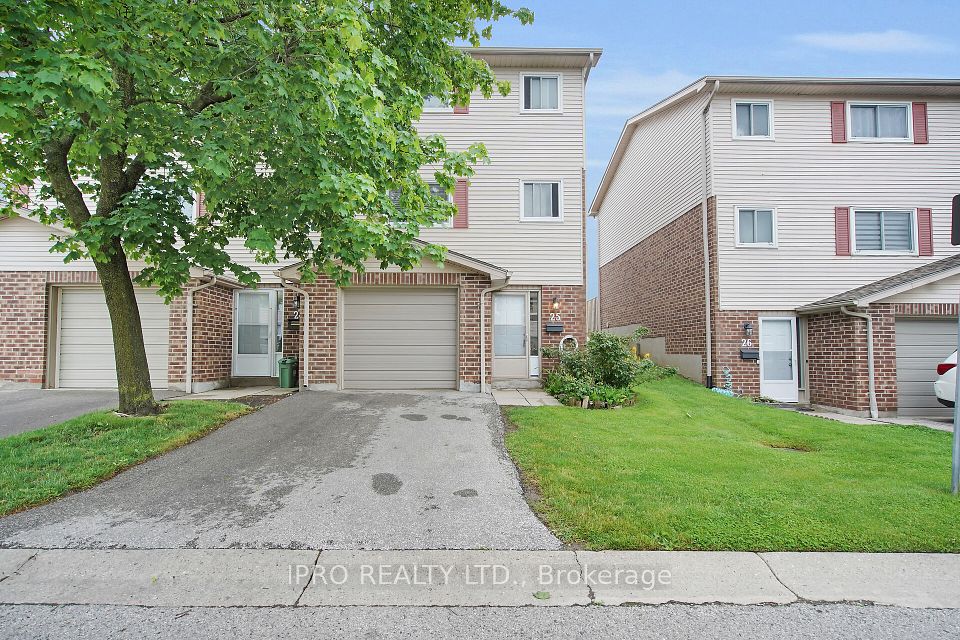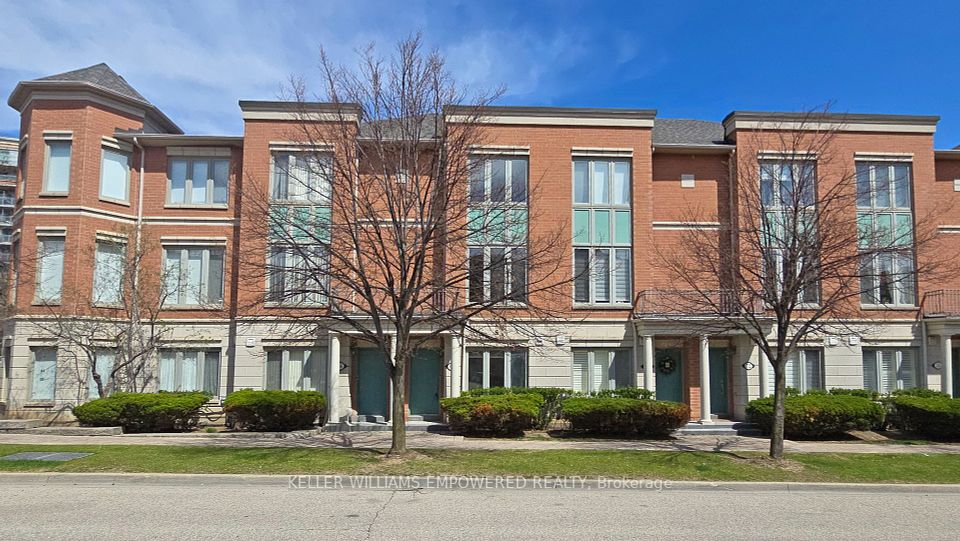$849,900
111 Wilson Street, Hamilton, ON L9B 2G7
Property Description
Property type
Condo Townhouse
Lot size
N/A
Style
3-Storey
Approx. Area
1800-1999 Sqft
Room Information
| Room Type | Dimension (length x width) | Features | Level |
|---|---|---|---|
| Recreation | 4.57 x 5.18 m | N/A | Main |
| Bathroom | 2 x 2 m | 2 Pc Bath | Main |
| Kitchen | 3.66 x 4.27 m | Eat-in Kitchen | Second |
| Dining Room | 4.57 x 2.74 m | N/A | Second |
About 111 Wilson Street
LOCATION, LOCATION! STUNNING EXECUTIVE TOWNHOUSE IN THE HEART IOF ANCASTER. EXCLUSIVE 10 UNIT COMPLEX BACKING ONTO RAVINE AREA. OVER 1900 SQ FT IN THE VILLAGE. WALK TO ALL AMENUITIES AND PUBLIC TRANSIT. 3 BEDROOMS, 4 BATHROOMS, FULLY FINISHED TOP TO BOTTOM. HIGH-END APPLIANCES. LARGE OPEN LIVING AREAS. REAR DECK. EXPOSED AGGREGATE PATIO. STUNNING BRIGHT AND LARGE KITCHEN. MUST BE SEEN. FRESHLY PAINTED FROM TOP TO BOTTOM.
Home Overview
Last updated
Jun 17
Virtual tour
None
Basement information
Finished
Building size
--
Status
In-Active
Property sub type
Condo Townhouse
Maintenance fee
$384.6
Year built
2025
Additional Details
Price Comparison
Location

Angela Yang
Sales Representative, ANCHOR NEW HOMES INC.
MORTGAGE INFO
ESTIMATED PAYMENT
Some information about this property - Wilson Street

Book a Showing
Tour this home with Angela
I agree to receive marketing and customer service calls and text messages from Condomonk. Consent is not a condition of purchase. Msg/data rates may apply. Msg frequency varies. Reply STOP to unsubscribe. Privacy Policy & Terms of Service.






