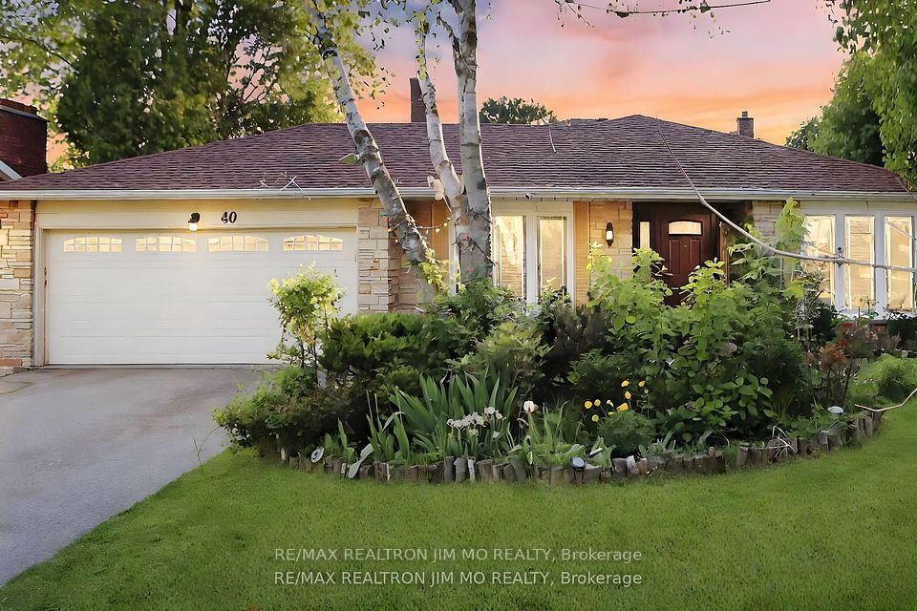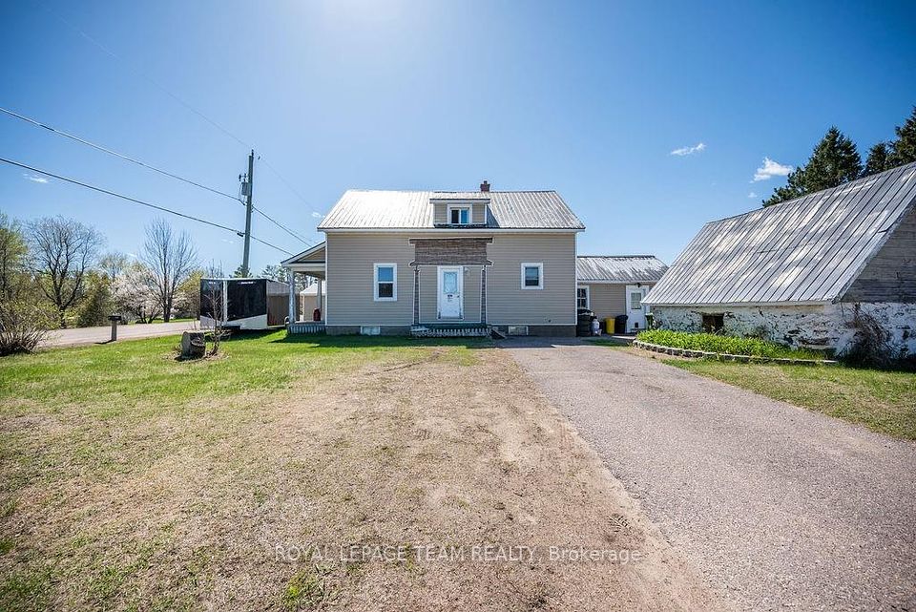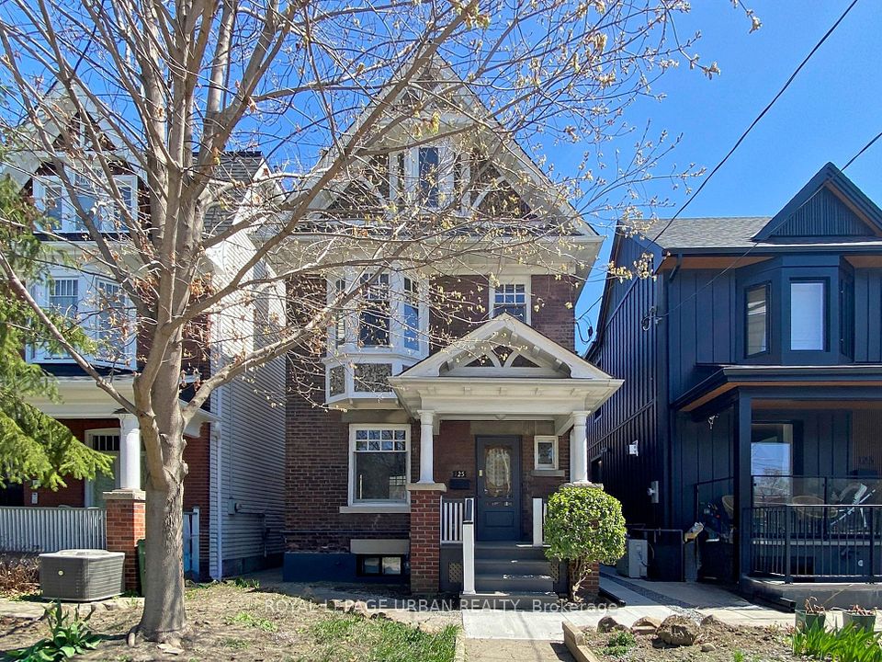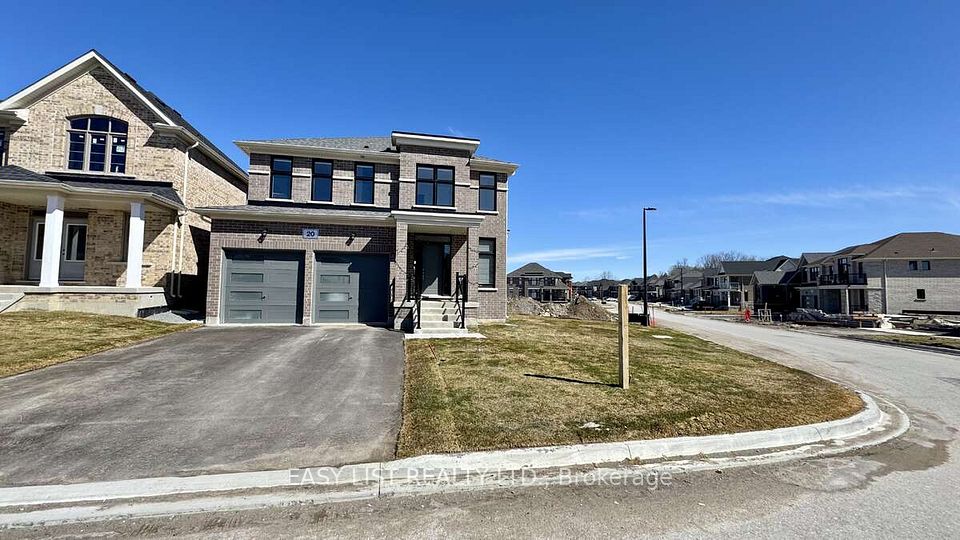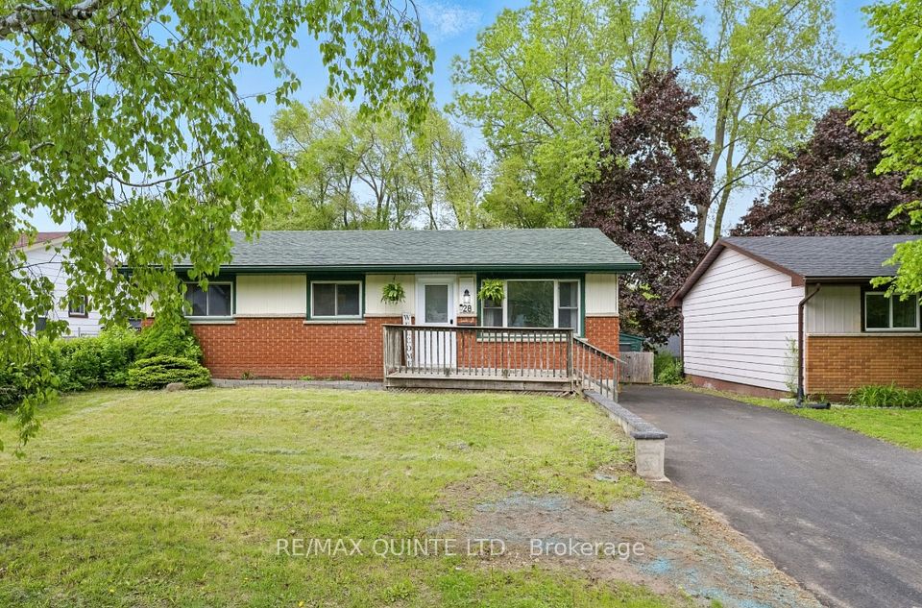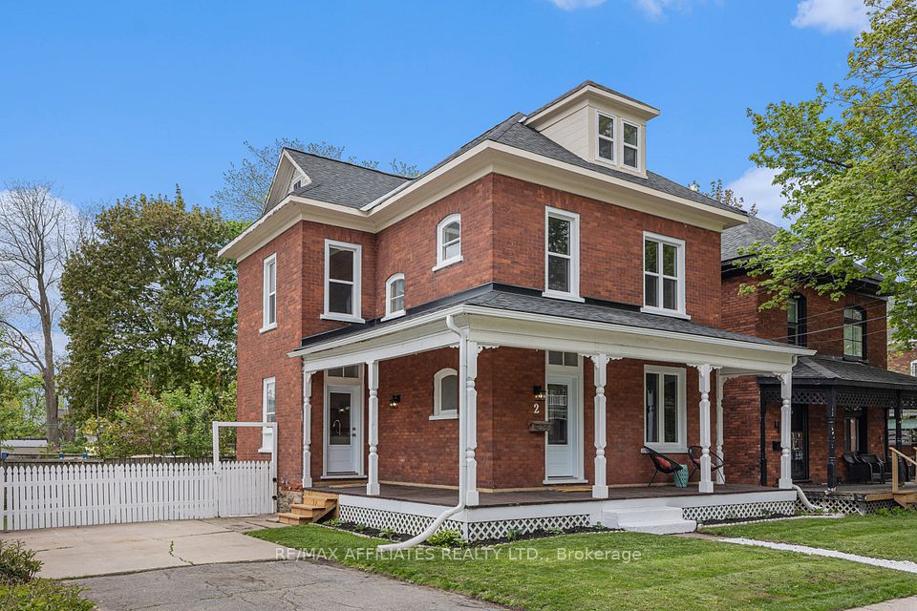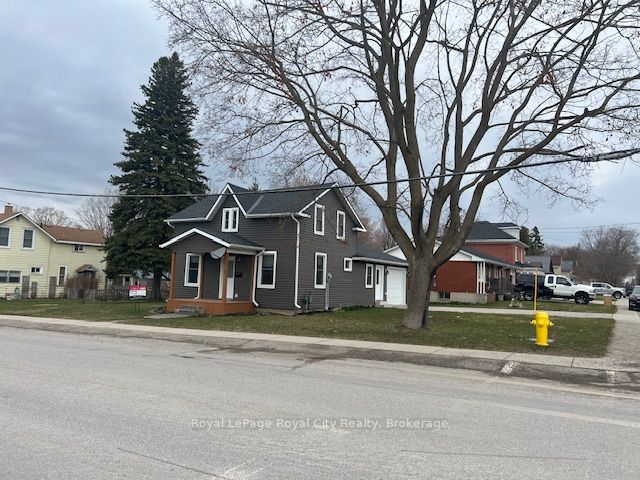$3,200
111 Hudson Crescent, Bradford West Gwillimbury, ON L3Z 2Y7
Property Description
Property type
Detached
Lot size
N/A
Style
2 1/2 Storey
Approx. Area
1500-2000 Sqft
Room Information
| Room Type | Dimension (length x width) | Features | Level |
|---|---|---|---|
| Kitchen | 3.048 x 4.57 m | Renovated, Stainless Steel Appl, Granite Counters | Main |
| Dining Room | 3.048 x 3.048 m | Hardwood Floor, Halogen Lighting, Open Concept | Main |
| Living Room | 3.352 x 5.486 m | Hardwood Floor, Halogen Lighting, Combined w/Dining | Main |
| Primary Bedroom | 3.657 x 4.572 m | His and Hers Closets, 4 Pc Ensuite, Overlooks Backyard | Second |
About 111 Hudson Crescent
Stunning, meticulously Renovated Detached Home On a quiet crescent in sought-after Neighborhood and fully Renovated Tastefully from Top to Bottom that will Take Your Breath Away. The immaculate property features 4 beds and 3 Bathrooms. Open concept layout, SS Appliances, Granite Kitchen Island, Pot Lights. Smart entrance door lock and garage door opener, and CCTV installed at the front. Engineer Hardwood through Main & 2nd Floor. Wide driveway fits up to 3 cars outside. Close to all Amenities, Shopping, schools, Restaurants, etc. Minutes to Hwy 400.
Home Overview
Last updated
Apr 4
Virtual tour
None
Basement information
None
Building size
--
Status
In-Active
Property sub type
Detached
Maintenance fee
$N/A
Year built
--
Additional Details
Price Comparison
Location

Angela Yang
Sales Representative, ANCHOR NEW HOMES INC.
Some information about this property - Hudson Crescent

Book a Showing
Tour this home with Angela
I agree to receive marketing and customer service calls and text messages from Condomonk. Consent is not a condition of purchase. Msg/data rates may apply. Msg frequency varies. Reply STOP to unsubscribe. Privacy Policy & Terms of Service.






