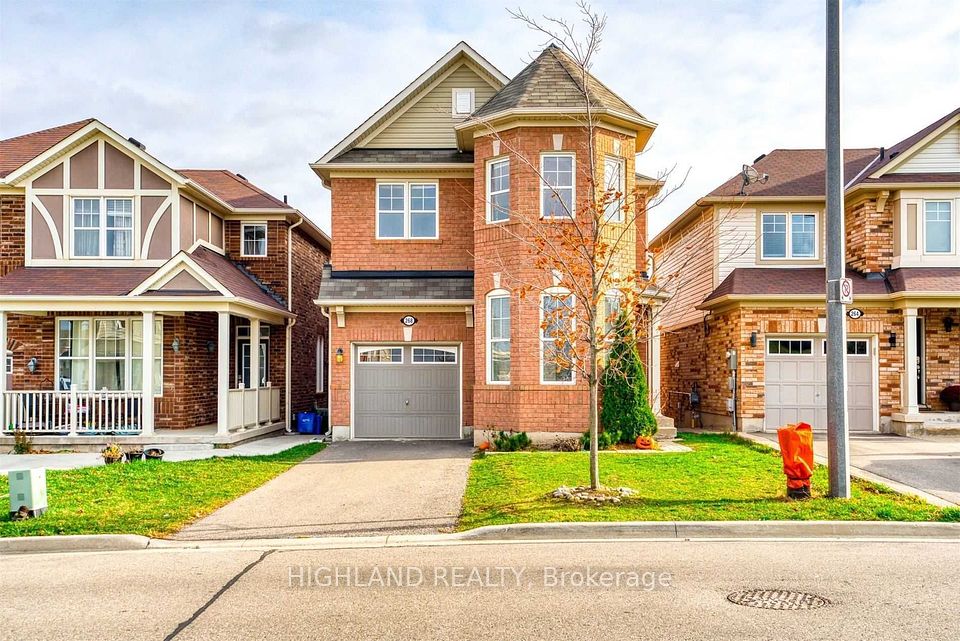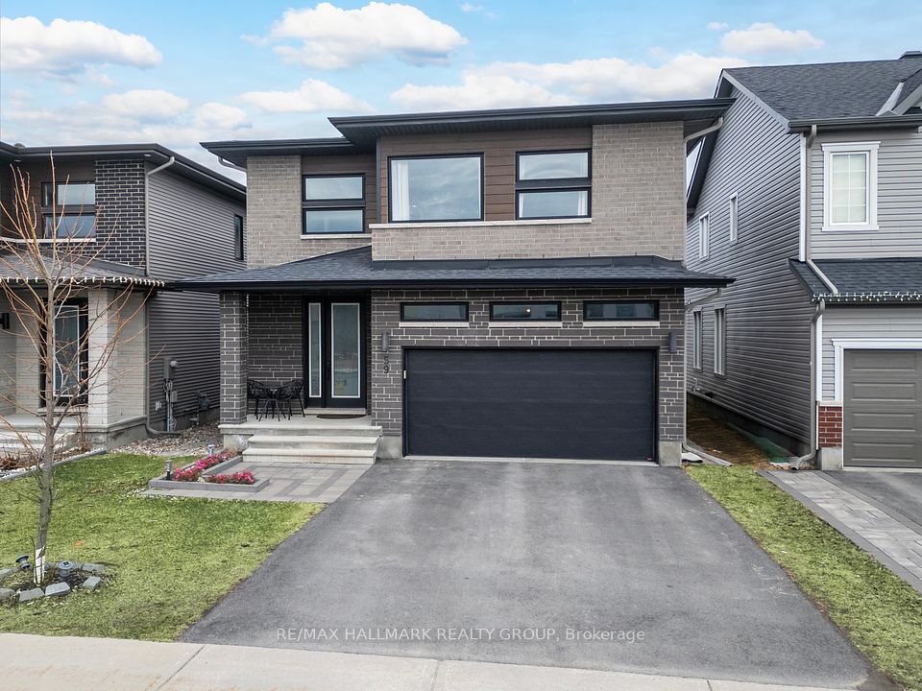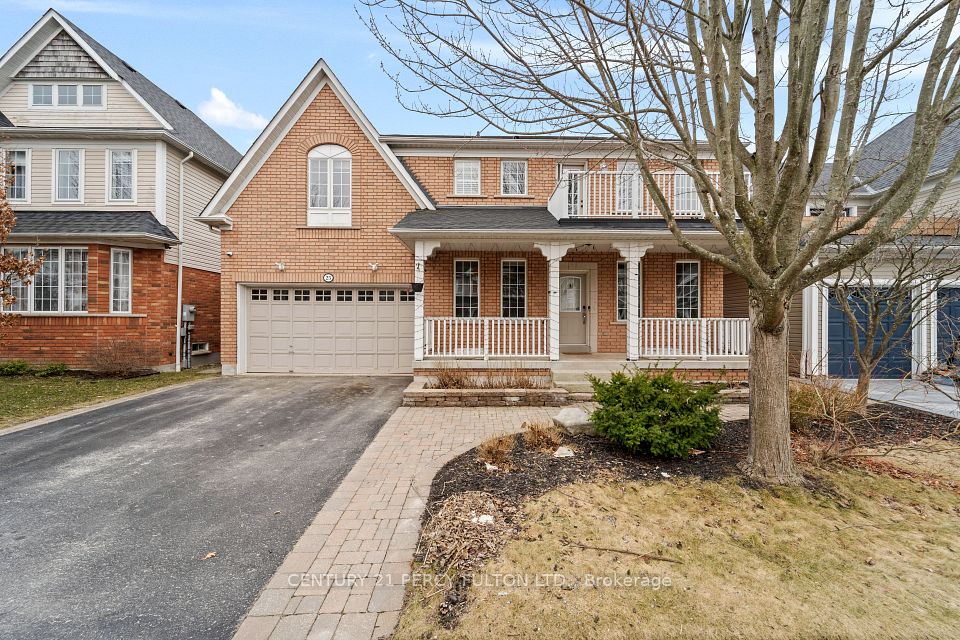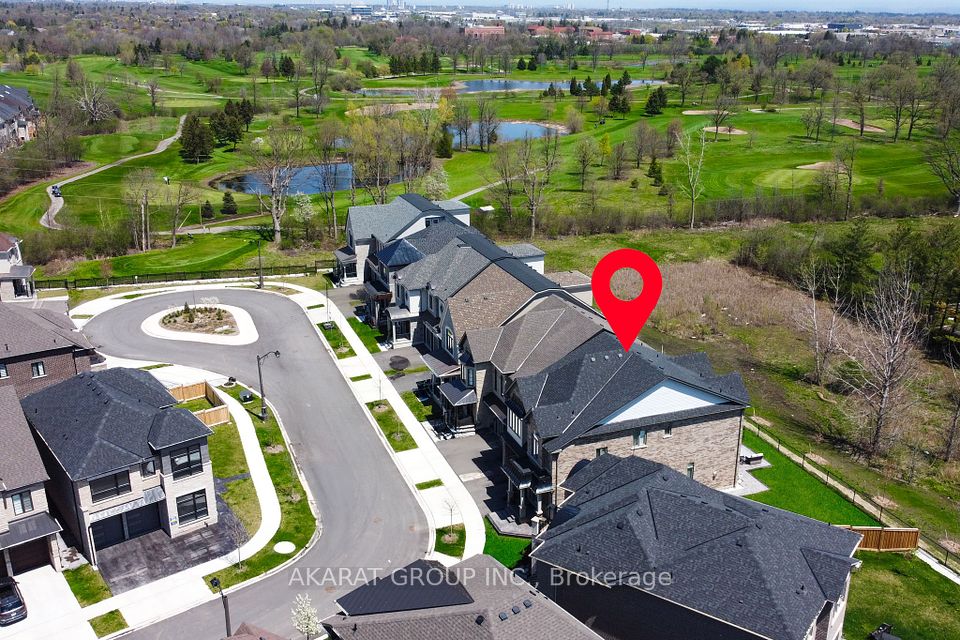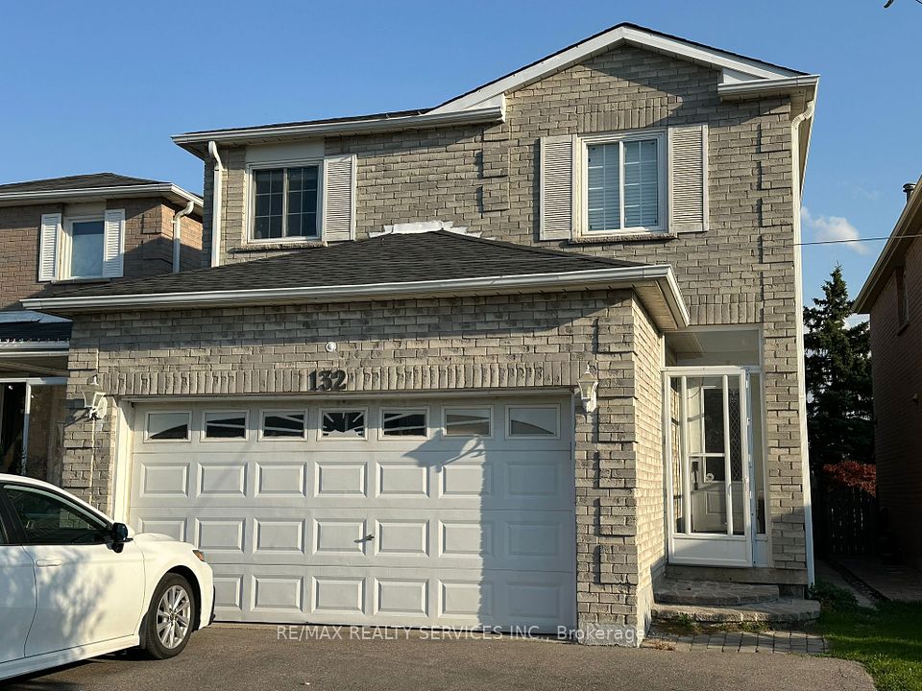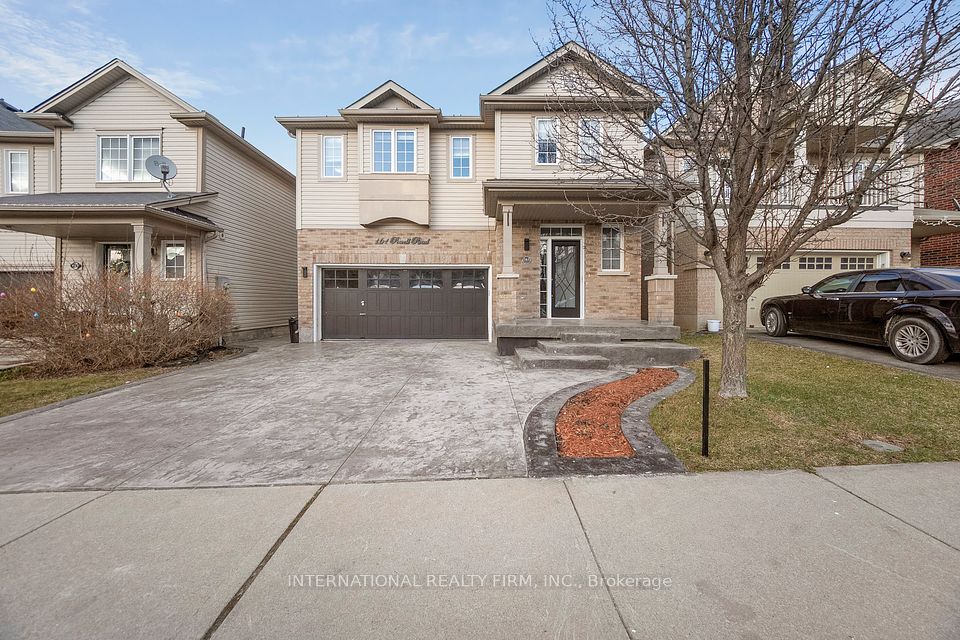$3,700
111 Bonny Meadows Drive, Aurora, ON L4G 6N1
Property Description
Property type
Detached
Lot size
N/A
Style
2-Storey
Approx. Area
N/A Sqft
Room Information
| Room Type | Dimension (length x width) | Features | Level |
|---|---|---|---|
| Living Room | 4.9 x 3.23 m | Hardwood Floor, Pot Lights, Crown Moulding | Main |
| Dining Room | 3.66 x 3.05 m | Hardwood Floor, Pot Lights, Crown Moulding | Main |
| Kitchen | 3.66 x 2.53 m | Hardwood Floor, Granite Counters, Centre Island | Main |
| Breakfast | 3.66 x 2.53 m | Hardwood Floor, W/O To Deck, Backsplash | Main |
About 111 Bonny Meadows Drive
Fully Renovated 4 Bedroom, 3 Bathroom 2-Storey Detached Home ( Main + Second Level) , Double Car Garages With Remotes, Open Concept Living & Dining, Eat-In Kitchen W/Centre Island + S/S Appliances + Backsplash & Walk- Out To Deck * 2nd Family Rm W/Gas Fireplace & Office, Pot Lights Throughout * Fully Fenced & Landscaped Backyard W/Deck * Close To Schools, Parks, Shopping, Transit & More!Extras: No Smoking At All , Tenant Liability Insurance Is Must.2 Car Garage+ 1 On Driveway.
Home Overview
Last updated
Apr 8
Virtual tour
None
Basement information
Separate Entrance
Building size
--
Status
In-Active
Property sub type
Detached
Maintenance fee
$N/A
Year built
--
Additional Details
Price Comparison
Location

Angela Yang
Sales Representative, ANCHOR NEW HOMES INC.
MORTGAGE INFO
ESTIMATED PAYMENT
Some information about this property - Bonny Meadows Drive

Book a Showing
Tour this home with Angela
I agree to receive marketing and customer service calls and text messages from Condomonk. Consent is not a condition of purchase. Msg/data rates may apply. Msg frequency varies. Reply STOP to unsubscribe. Privacy Policy & Terms of Service.






