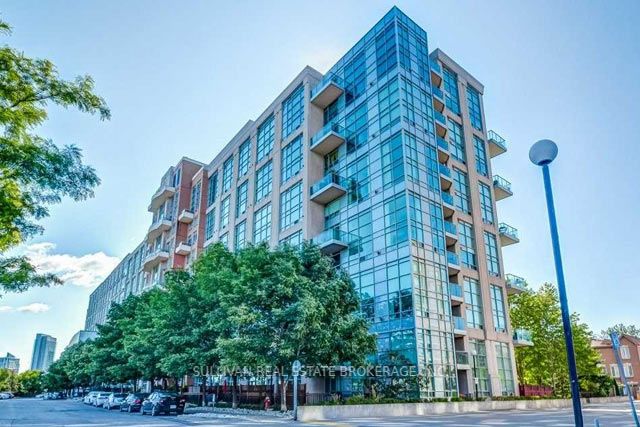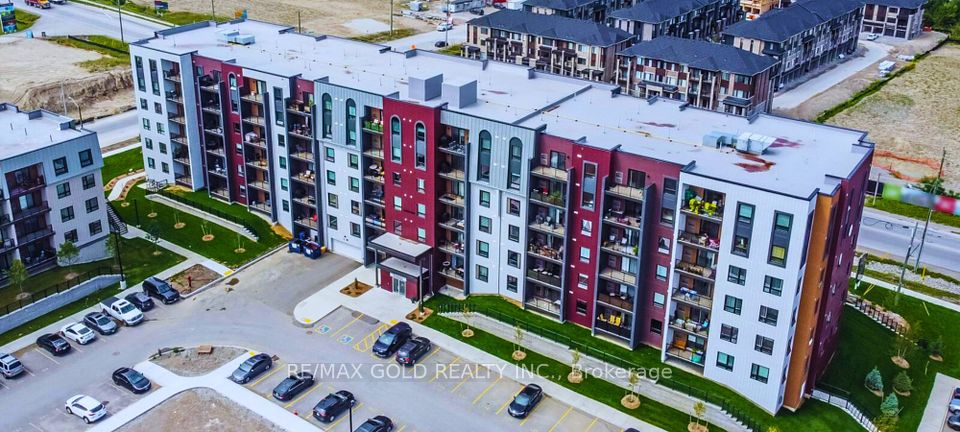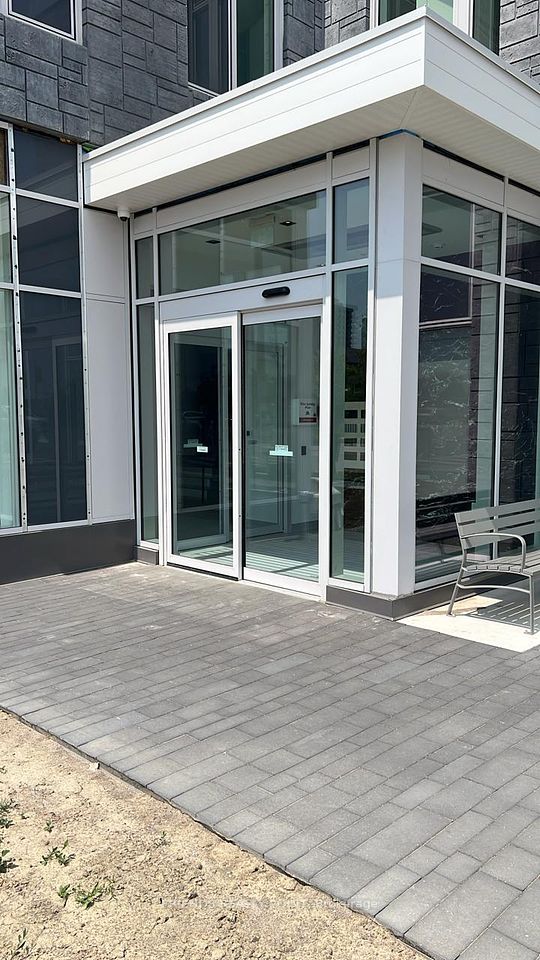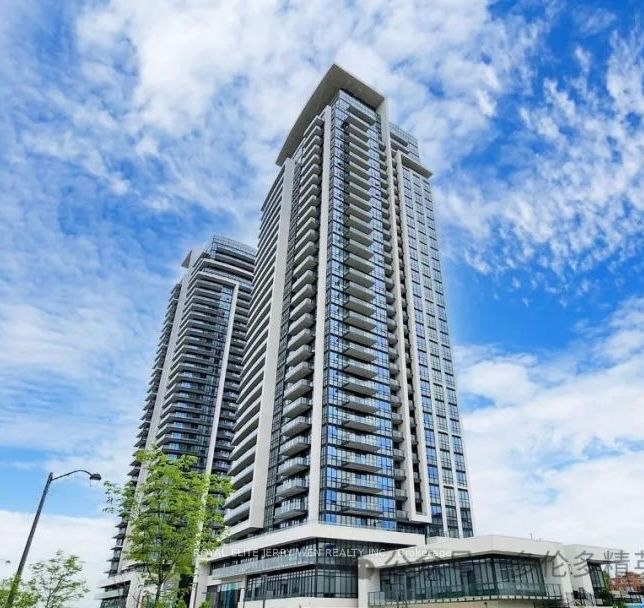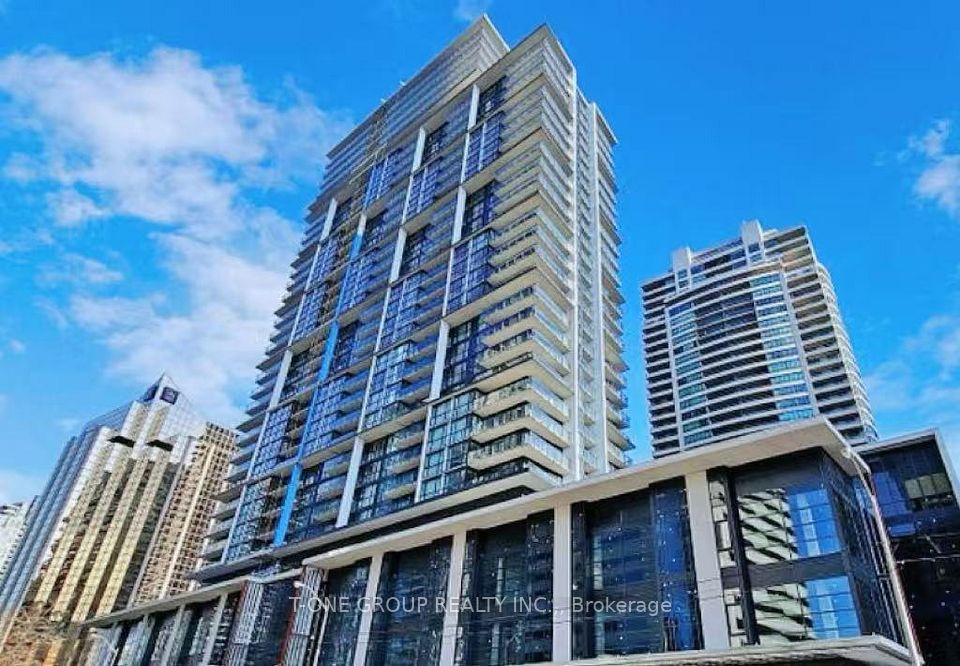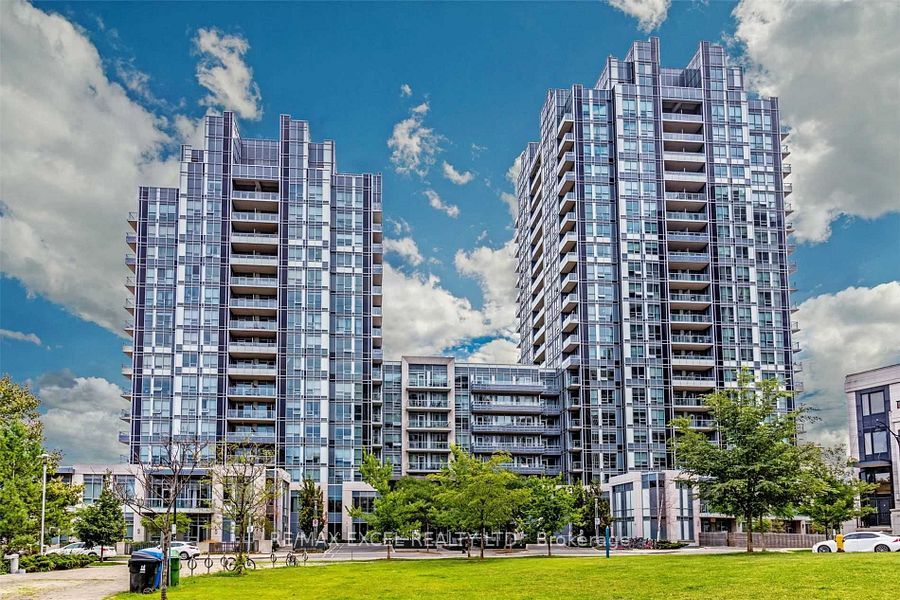$2,700
Last price change May 30
1100 Sheppard Avenue, Toronto W05, ON M3K 0E4
Property Description
Property type
Condo Apartment
Lot size
N/A
Style
Apartment
Approx. Area
700-799 Sqft
Room Information
| Room Type | Dimension (length x width) | Features | Level |
|---|---|---|---|
| Kitchen | 7.11 x 2.97 m | B/I Appliances, Backsplash, Quartz Counter | Main |
| Living Room | 7.11 x 2.97 m | W/O To Terrace, Vinyl Floor, Open Concept | Main |
| Primary Bedroom | 4.5 x 2.87 m | 4 Pc Ensuite, Vinyl Floor | Main |
| Bedroom 2 | 2.74 x 2.44 m | Walk-In Closet(s), Vinyl Floor | Main |
About 1100 Sheppard Avenue
Welcome to this beautiful 2 bed 2 bath 1 parking unit in Westline Condos. This unit features a very spacious and practical floorplan and being on the ground floor it features a huge patio. The unit features a beautiful kitchen with built in appliances, Quartz Counter and backsplash. Enjoy world-class amenities including a Gym, Rooftop Terrace with BBQ, Lounge with Bar, Co- Working Space, Children's Playroom, Pet Spa, Automated Parcel Room, . Close to Highway 401, Yorkdale Mall, York University, Sheppard West Subway Station, Downsview Park GO, Costco and lot more.
Home Overview
Last updated
May 30
Virtual tour
None
Basement information
None
Building size
--
Status
In-Active
Property sub type
Condo Apartment
Maintenance fee
$N/A
Year built
--
Additional Details
Price Comparison
Location

Angela Yang
Sales Representative, ANCHOR NEW HOMES INC.
Some information about this property - Sheppard Avenue

Book a Showing
Tour this home with Angela
I agree to receive marketing and customer service calls and text messages from Condomonk. Consent is not a condition of purchase. Msg/data rates may apply. Msg frequency varies. Reply STOP to unsubscribe. Privacy Policy & Terms of Service.






