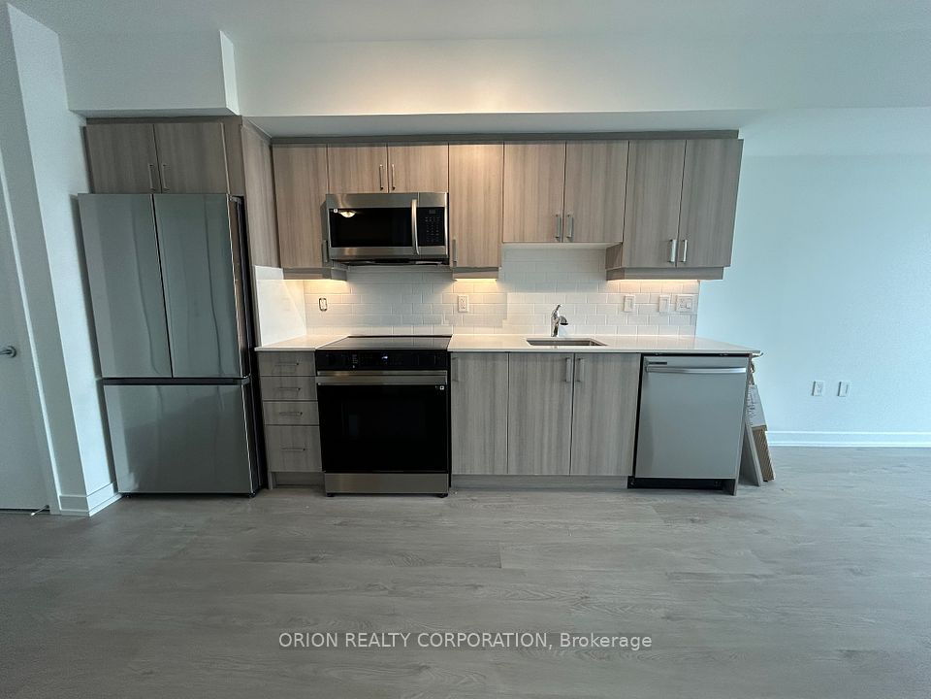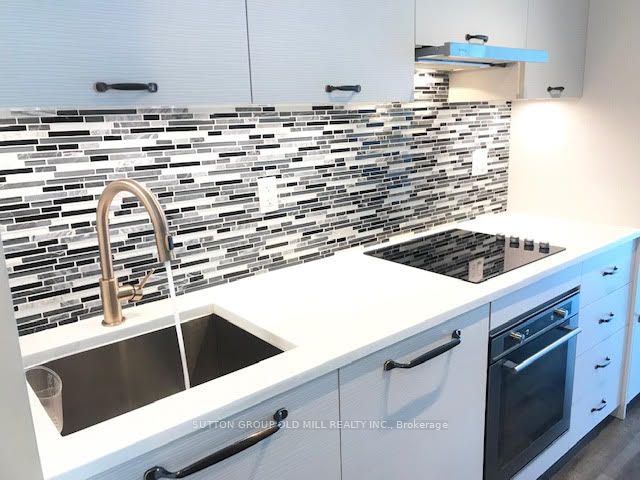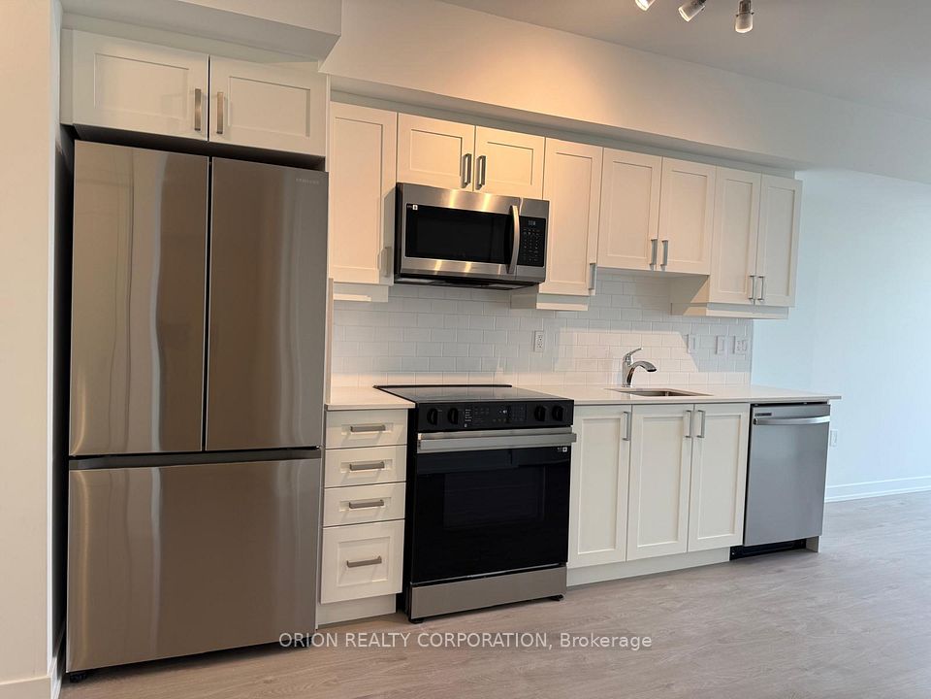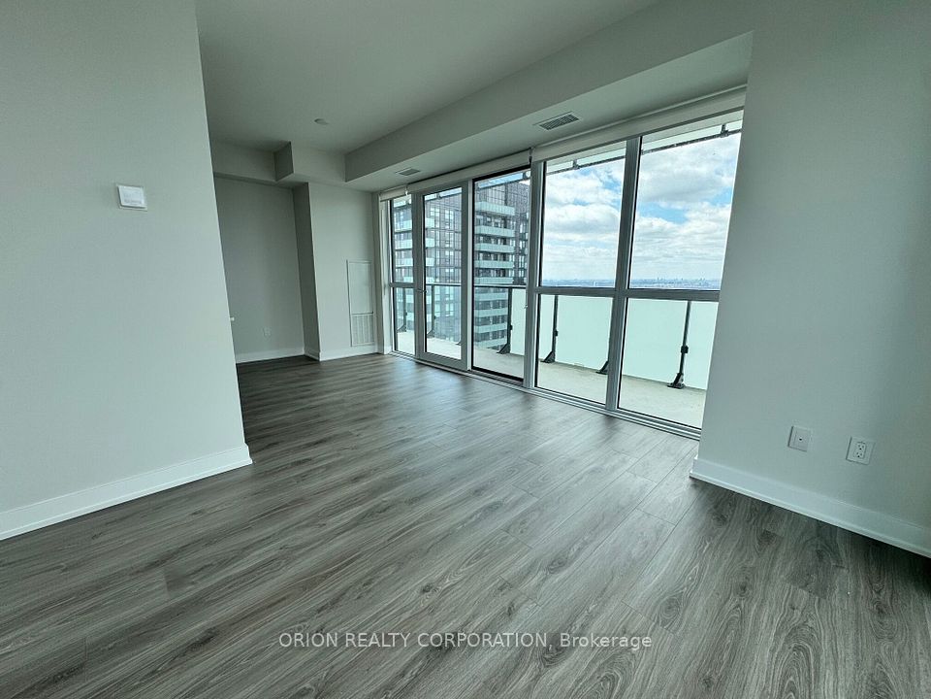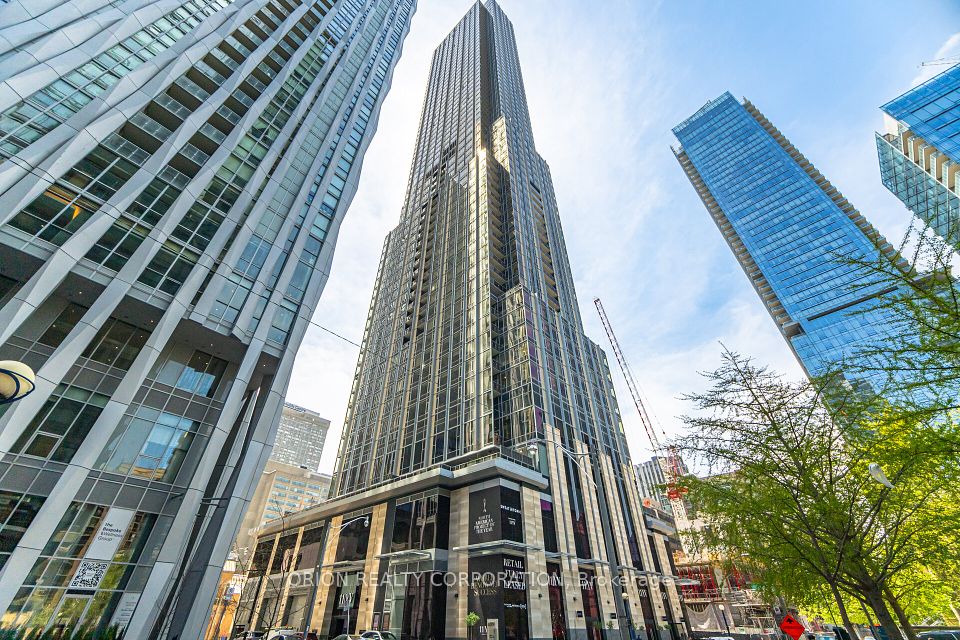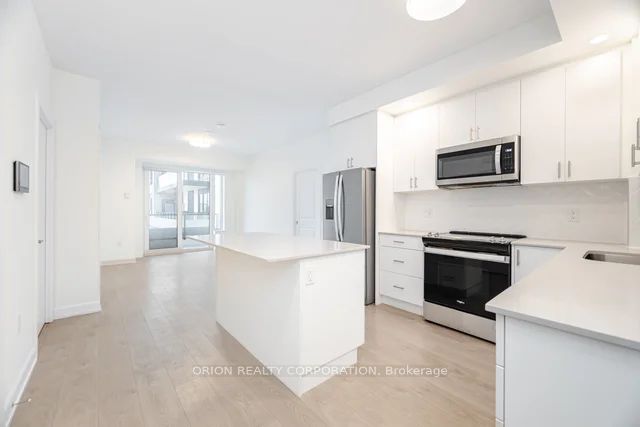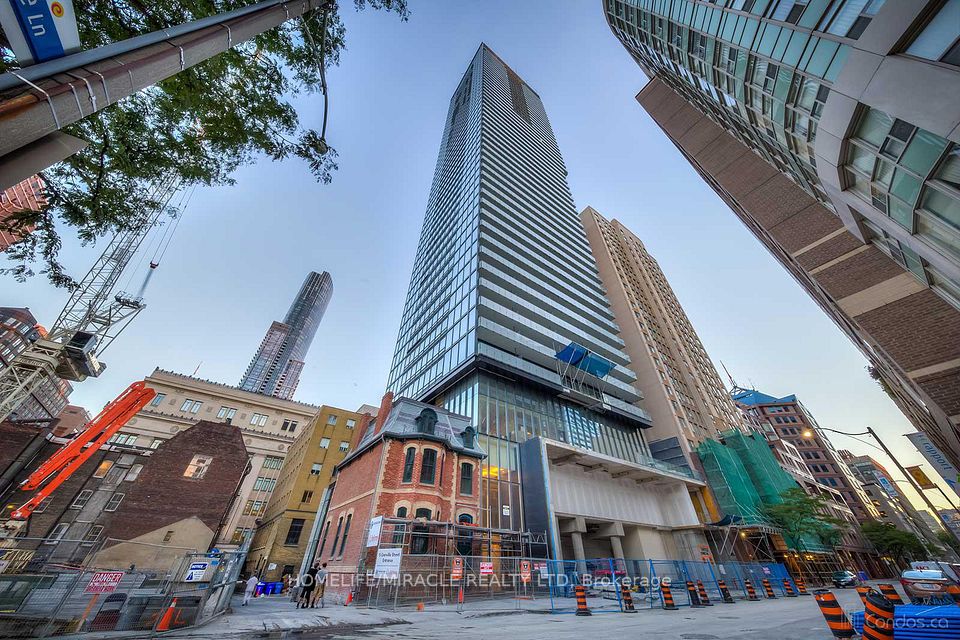$2,400
11 Superior Avenue, Toronto W06, ON M8V 0A7
Property Description
Property type
Condo Apartment
Lot size
N/A
Style
Apartment
Approx. Area
500-599 Sqft
Room Information
| Room Type | Dimension (length x width) | Features | Level |
|---|---|---|---|
| Living Room | 5.23 x 3.2 m | Open Concept, W/O To Balcony, Vinyl Floor | Main |
| Dining Room | 5.23 x 3.2 m | Combined w/Living, Vinyl Floor, SW View | Main |
| Kitchen | 3.51 x 2.79 m | Centre Island, Open Concept, Vinyl Floor | Main |
| Primary Bedroom | 3.23 x 2.39 m | Sliding Doors, Double Closet, Vinyl Floor | Main |
About 11 Superior Avenue
Welcome To Eleven Superior, Sun Filled 1 Bedroom + Den With Closet, Newly Installed Luxury Vinyl PlankFloors Throughout, Prime Mimico Location, Boutique Building, Open Concept With 9 Ft. Ceilings, South WestFacing Upper Floor, Contemporary Kitchen With Island, Granite Counters & Stainless Steel Appliances,Upgraded Flooring, Roller Blinds, Private Balcony With Lake Ontario Views, A+ Functional Layout, Parking,Bike Rack, Ttc At Doorstep.Views, A+ Functional Layout, Parking, Bike Rack, Ttc At Doorstep.
Home Overview
Last updated
May 28
Virtual tour
None
Basement information
None
Building size
--
Status
In-Active
Property sub type
Condo Apartment
Maintenance fee
$N/A
Year built
--
Additional Details
Price Comparison
Location

Angela Yang
Sales Representative, ANCHOR NEW HOMES INC.
Some information about this property - Superior Avenue

Book a Showing
Tour this home with Angela
I agree to receive marketing and customer service calls and text messages from Condomonk. Consent is not a condition of purchase. Msg/data rates may apply. Msg frequency varies. Reply STOP to unsubscribe. Privacy Policy & Terms of Service.






