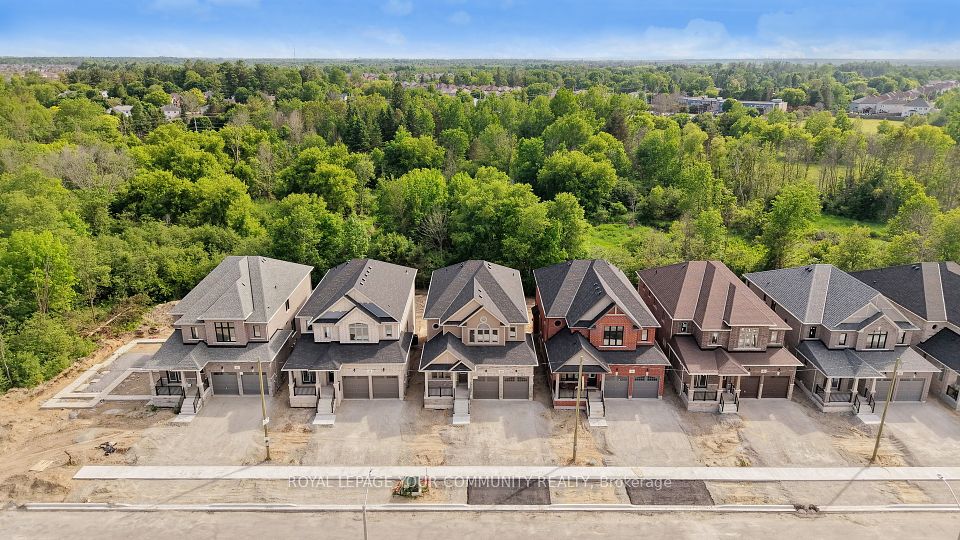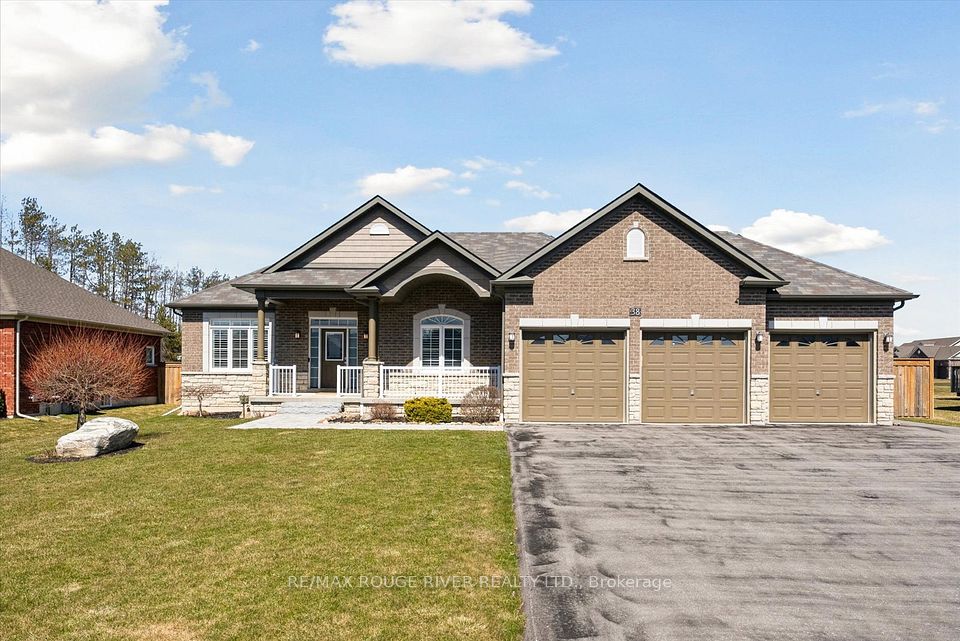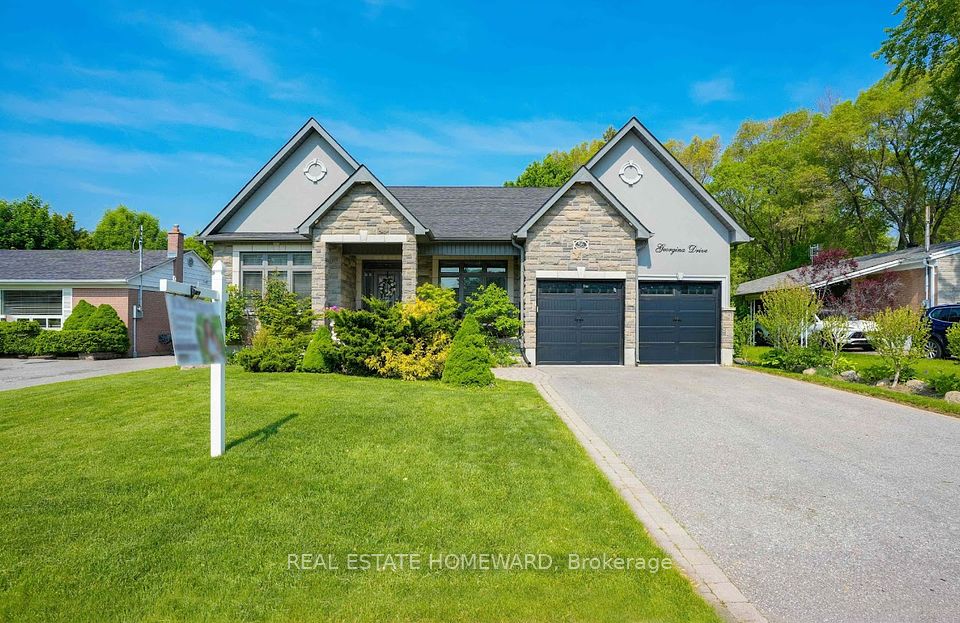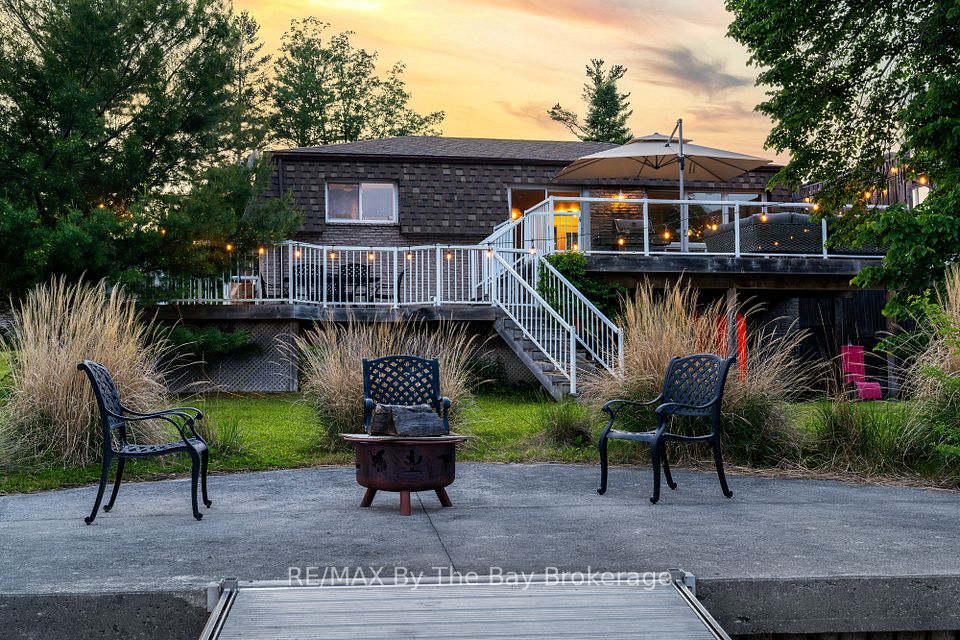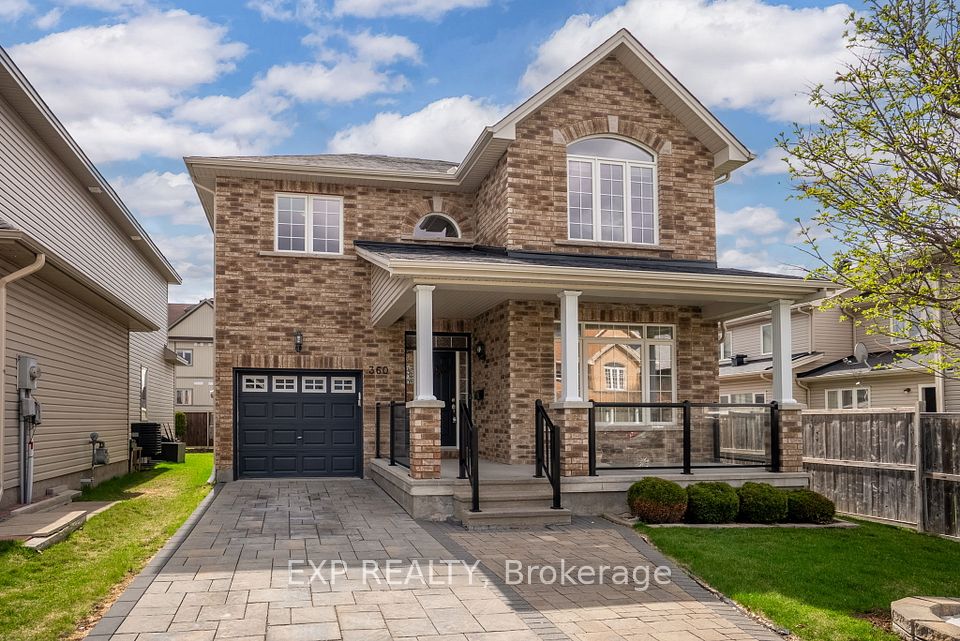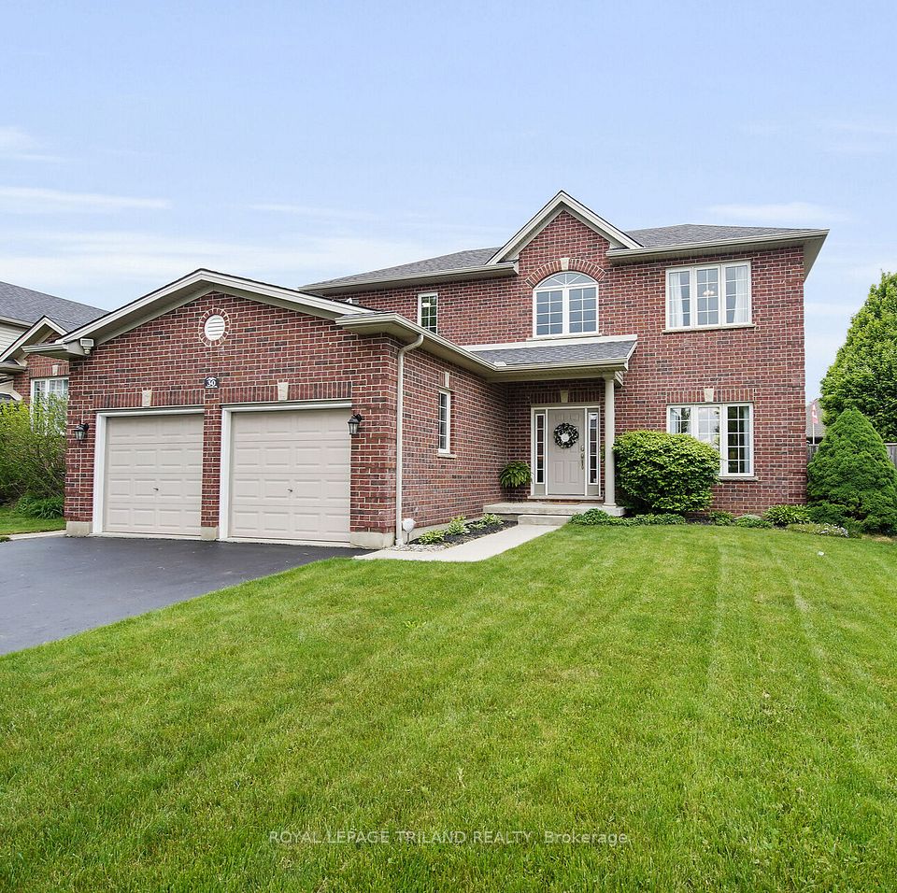$1,299,900
11 Salvage Street, Ajax, ON L1Z 1S5
Property Description
Property type
Detached
Lot size
N/A
Style
2-Storey
Approx. Area
2500-3000 Sqft
Room Information
| Room Type | Dimension (length x width) | Features | Level |
|---|---|---|---|
| Living Room | 6.77 x 4.3 m | Combined w/Dining, Hardwood Floor, Crown Moulding | Main |
| N/A | 6.77 x 4.3 m | Combined w/Living, Hardwood Floor, Crown Moulding | Main |
| Family Room | 5.17 x 4.3 m | Gas Fireplace, Hardwood Floor, Crown Moulding | Main |
| Kitchen | 5.48 x 2.27 m | Granite Counters, Stainless Steel Appl, B/I Appliances | Main |
About 11 Salvage Street
Welcome to 11 Salvage Street!!This impeccably maintained home boasts thousands in upgrades and is situated in the highlysought-after Castlefields neighborhood. Step inside to discover a bright, open-concept layoutwith soaring 12' ceilings on the main floor, creating an airy and inviting atmosphere. Theelegant 3-sided fireplace serves as a striking focal point, while hardwood floors flowthroughout the space. The upgraded kitchen features granite counters, premium cabinetry, andample storage, complemented by professionally painted interiors and sophisticated crownmolding. California shutters on the main floor and Zebra blinds on the upper floor windows.The luxurious primary suite impresses with 10 ceilings, a Five-piece en-suite complete withdual vanities, a soaker tub, and a separate shower, along with a huge walk-in closet. Thebuilder-finished basement offers additional living space, while practical updates like a newroof and furnace (2018) provide peace of mind. Nestled in a prime, family-friendly community,this home combines quality craftsmanship, modern upgrades, and move-in-ready perfection-don'tmiss the opportunity to make it yours.
Home Overview
Last updated
3 days ago
Virtual tour
None
Basement information
Partially Finished
Building size
--
Status
In-Active
Property sub type
Detached
Maintenance fee
$N/A
Year built
2024
Additional Details
Price Comparison
Location

Angela Yang
Sales Representative, ANCHOR NEW HOMES INC.
MORTGAGE INFO
ESTIMATED PAYMENT
Some information about this property - Salvage Street

Book a Showing
Tour this home with Angela
I agree to receive marketing and customer service calls and text messages from Condomonk. Consent is not a condition of purchase. Msg/data rates may apply. Msg frequency varies. Reply STOP to unsubscribe. Privacy Policy & Terms of Service.






