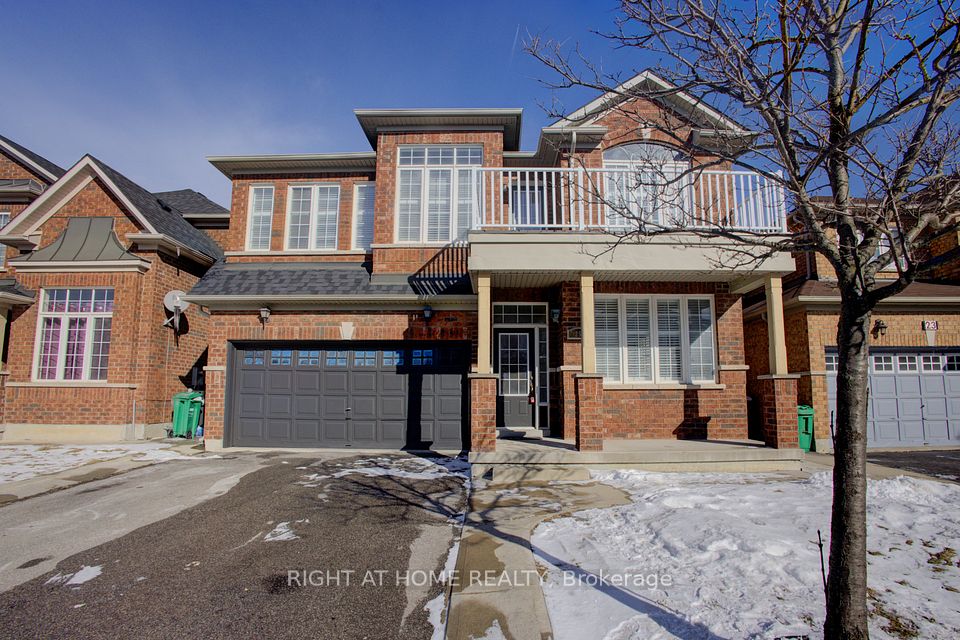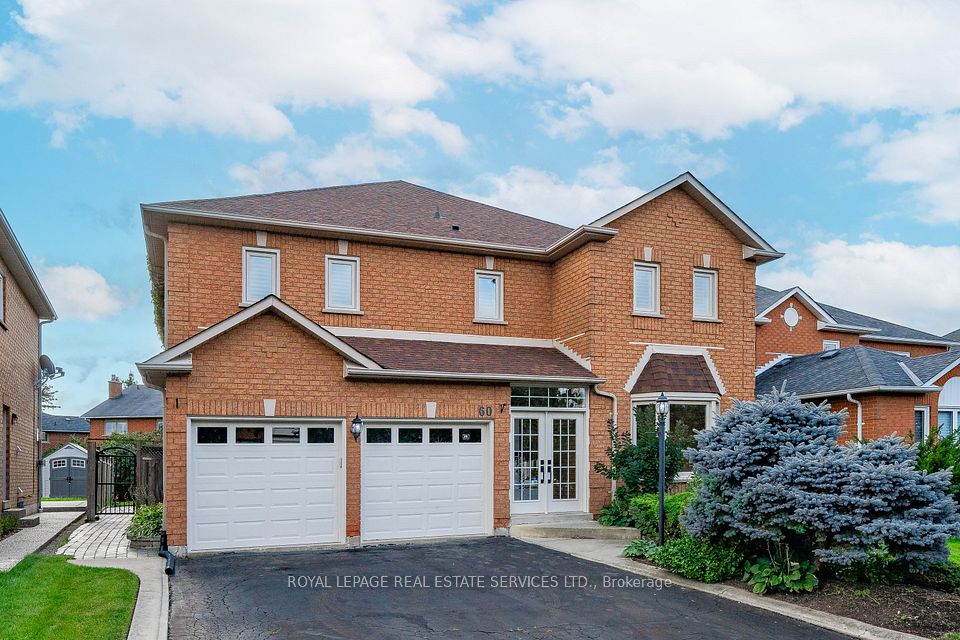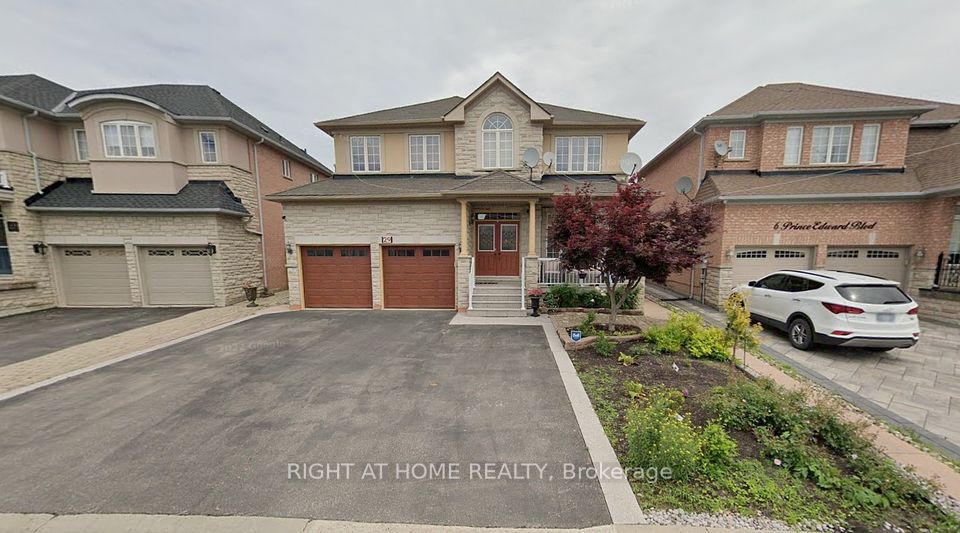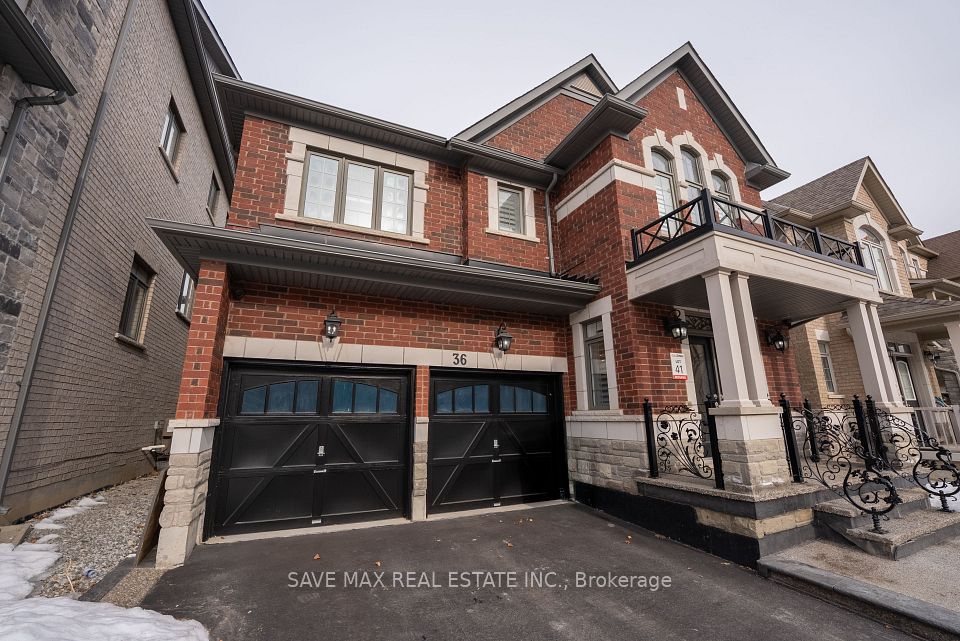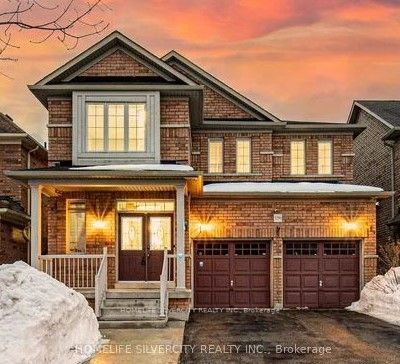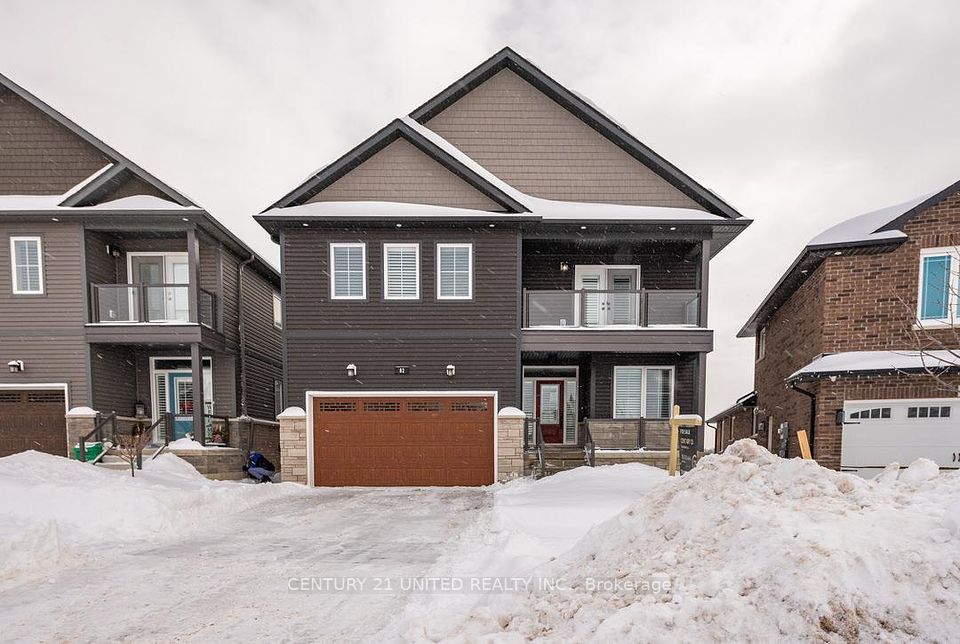$1,499,000
11 Saint Avenue, Bradford West Gwillimbury, ON L3Z 3E6
Virtual Tours
Price Comparison
Property Description
Property type
Detached
Lot size
N/A
Style
2-Storey
Approx. Area
N/A
Room Information
| Room Type | Dimension (length x width) | Features | Level |
|---|---|---|---|
| Living Room | 5.13 x 3.51 m | Hardwood Floor, Bay Window, Crown Moulding | Main |
| Dining Room | 3.66 x 3.51 m | Hardwood Floor, Coffered Ceiling(s), Combined w/Living | Main |
| Family Room | 5.33 x 3.51 m | Hardwood Floor, Gas Fireplace, Pot Lights | Main |
| Office | 3.51 x 2.79 m | Hardwood Floor, French Doors, Window | Main |
About 11 Saint Avenue
Exquisite Bradford Home with Resort-Style Backyard and Legal Finished Basement* This stunning home is a true gem situated on a premium 49.21x124.67 ft lot with approximately 4025 sqft of luxurious living space (2825 sqft above grade +1200 sqft basement) With over $200K spent on renovations, this rare 4+2 bed, 4 bath property offers a perfect blend of elegance and functionality. The newly finished, legally permitted 2-bedroom basement apartment with a separate side entrance provides excellent income potential. The backyard is an entertainer's paradise, featuring a pool, waterfall, cabana &hot tub, transforming the space into a resort-like getaway during the summer months.*Main Floor Features*: Home office, great room with gas fireplace, updated kitchen with granite countertops, undermount sink, backsplash, stainless steel appls, pantry/coffee station, spacious living and dining rooms, convenient laundry room with direct access to the attached 2-car garage.*Second Floor Features*: Large master bedroom with sitting area, walk-in closet, newly renovated 5-piece ensuite with quartz countertops, dual sinks, glass shower, freestanding soaker tub, 3 additional bright bedrooms with closets, open-concept office area, newly renovated 4-piece bathroom.*Basement Features*: 2-bedroom apartment with separate side entrance and laundry, modern fireplace, kitchen with stainless steel appls, excellent income potential, plus large rec room for upper-level residents.*Recent Upgrades*: Pool liner (2021), attic insulation(2021), hot tub spa pack(2020), inground sprinkler system(2020), tankless water heater(2019), windows(2018-14), shingles/eaves(2017), water softener,200-AMP electric panel with ESA Cert(2024), EV charger(2024).This exquisite home combines modern luxury with exceptional versatility, located in a desirable neighborhood with easy access to top-rated schools, shopping, parks, and recreational facilities. Don't miss the opportunity to make this exceptional property your own! **EXTRAS** Stainless steel appls:(2 fridges, 2 stoves, dishwasher, built-in microwave)-2 sets of washers and dryers, All ELFs, Cvac, California shutters, TV bracket, A/C, Water softener, Sprinkler system, Pool equipment, Hot tub & Garage door opener.
Home Overview
Last updated
Feb 13
Virtual tour
None
Basement information
Apartment, Separate Entrance
Building size
--
Status
In-Active
Property sub type
Detached
Maintenance fee
$N/A
Year built
--
Additional Details
MORTGAGE INFO
ESTIMATED PAYMENT
Location
Some information about this property - Saint Avenue

Book a Showing
Find your dream home ✨
I agree to receive marketing and customer service calls and text messages from Condomonk. Consent is not a condition of purchase. Msg/data rates may apply. Msg frequency varies. Reply STOP to unsubscribe. Privacy Policy & Terms of Service.







