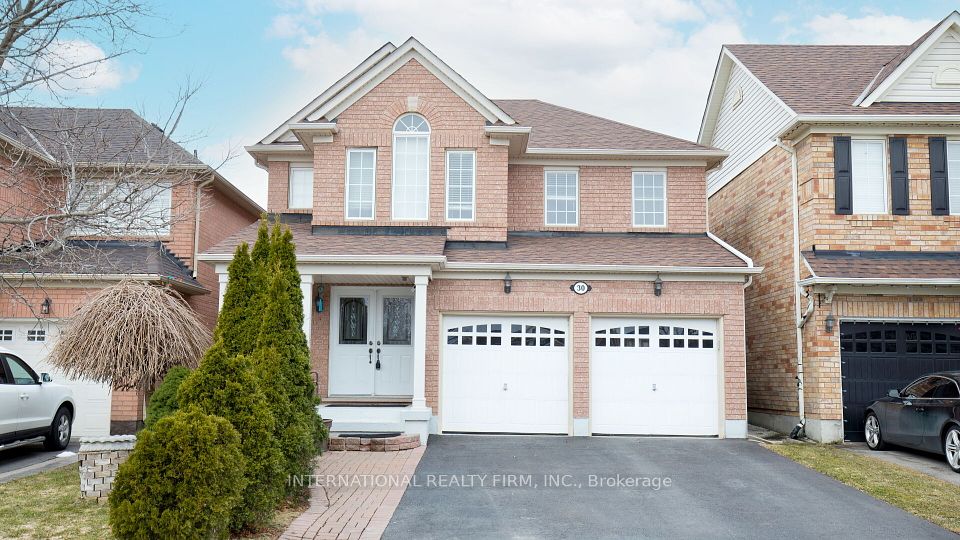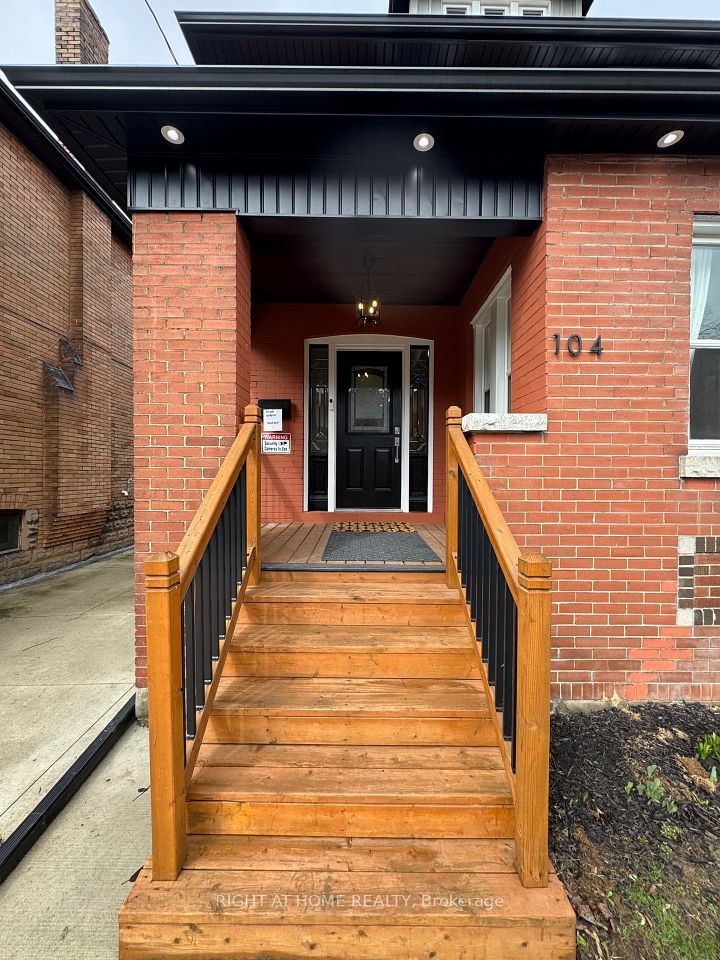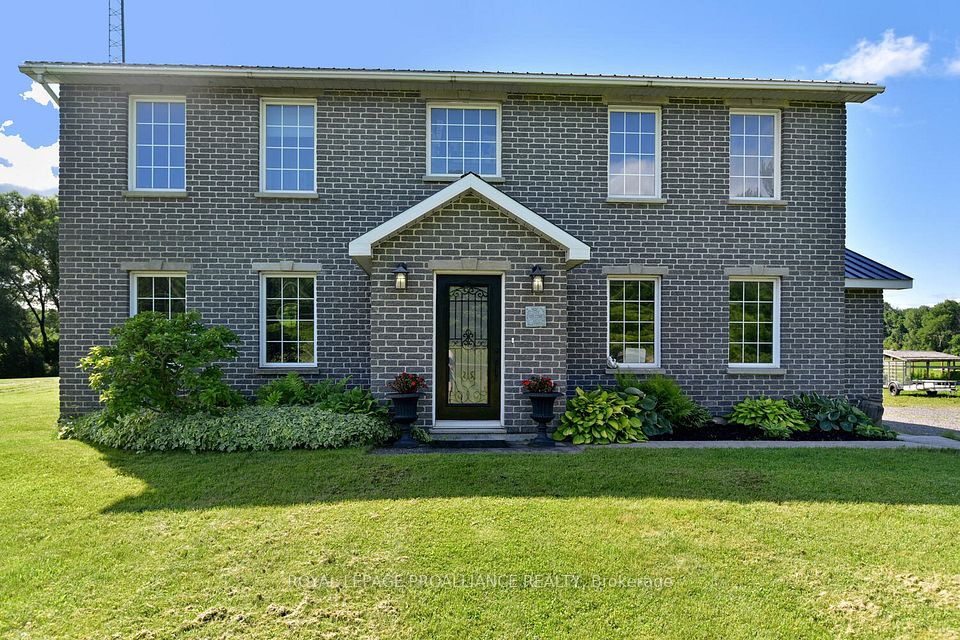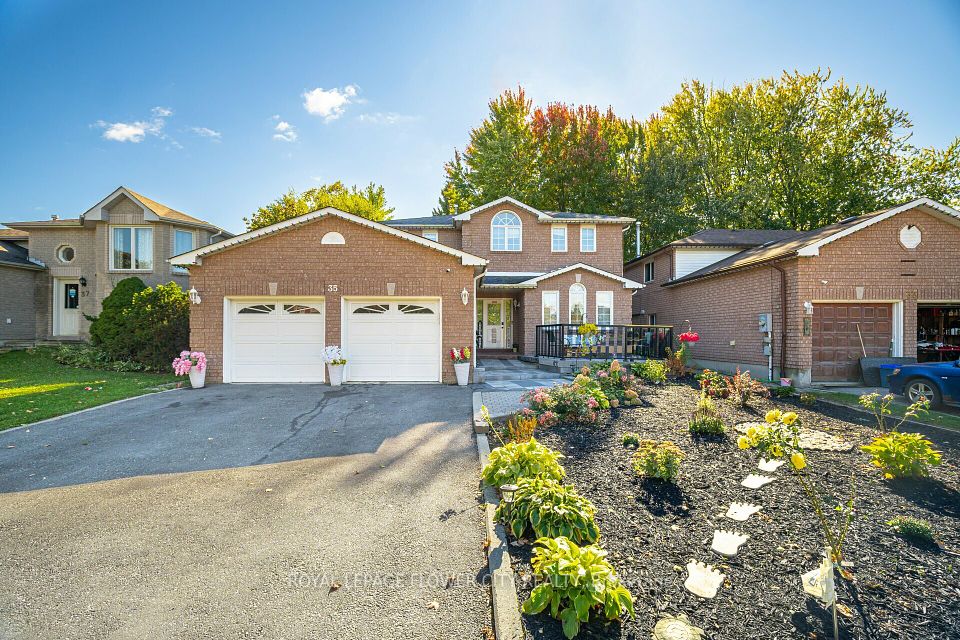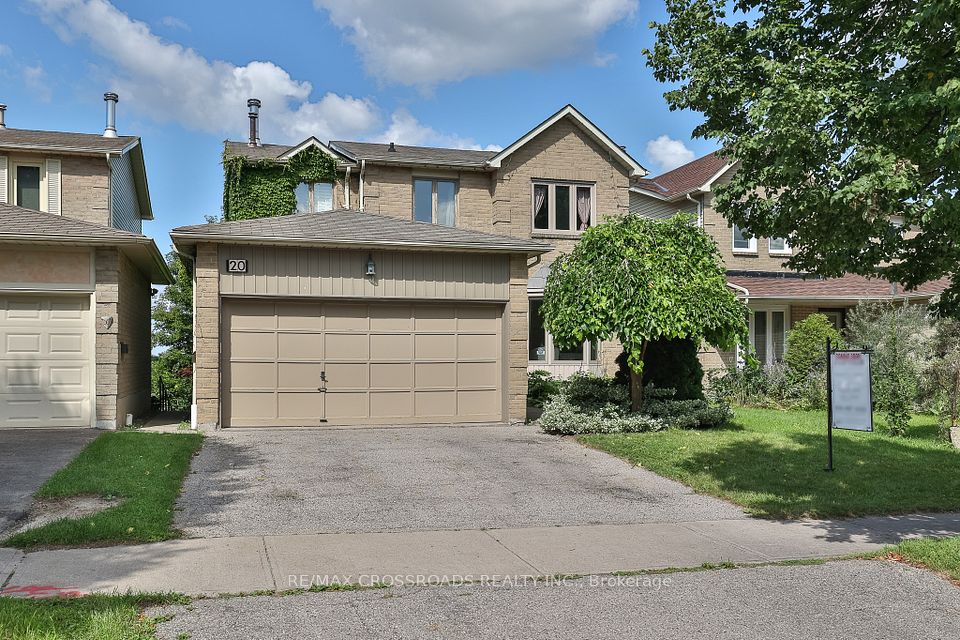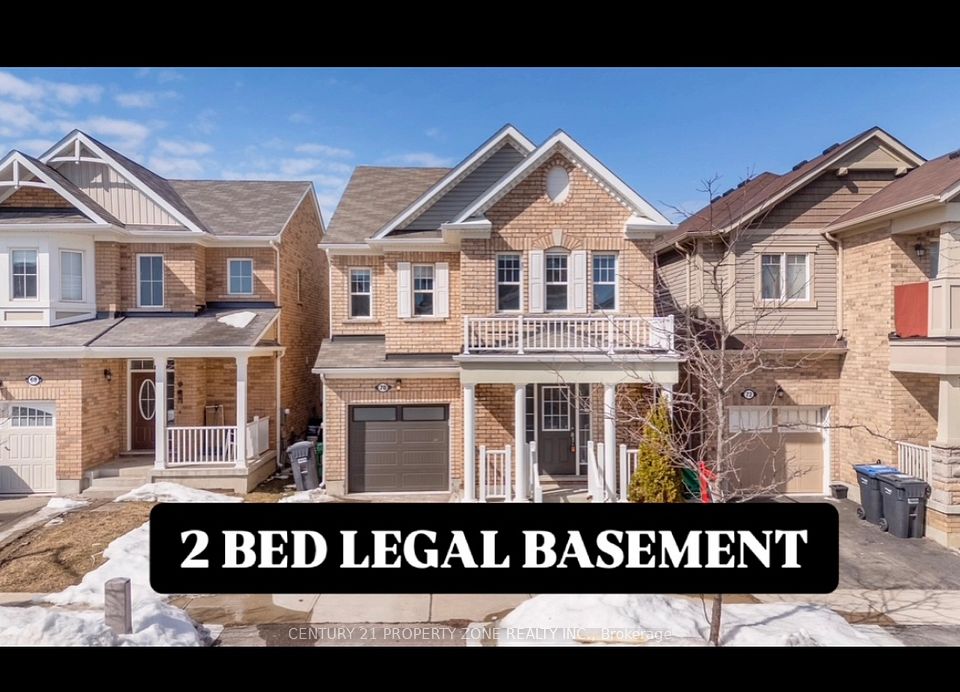$1,114,900
Last price change 3 days ago
11 Penfold Court, Hamilton, ON L0R 1W0
Property Description
Property type
Detached
Lot size
N/A
Style
Bungalow
Approx. Area
2500-3000 Sqft
Room Information
| Room Type | Dimension (length x width) | Features | Level |
|---|---|---|---|
| Utility Room | 5.2 x 3.4 m | Unfinished | Basement |
| Office | 2.46 x 2.44 m | Glass Doors | Main |
| Primary Bedroom | 4.39 x 4.01 m | 4 Pc Ensuite, Walk-In Closet(s), Closet Organizers | Main |
| Bedroom 2 | 3.58 x 2.9 m | Overlooks Frontyard, Hardwood Floor | Main |
About 11 Penfold Court
Welcome to 11 Penfold Court a tastefully upgraded 3+3 bedroom, 3 full-bathroom bungalow nestled on a quiet cul-de-sac in the heart of Mount Hope. This home maximizes space, with a sprawling main floor spanning nearly 2,000 Sqft. Be sure to check out the impressive drone shots and take in the unobstructed west-facing views from the private backyard when you visit! Upon entry, you're greeted by a foyer featuring a glass-enclosed office, setting the tone for this beautifully designed home. Gleaming engineered hardwood floors flow throughout, leading into a spacious living room with a vaulted ceiling highlighted by a striking feature wall with built-in LED lighting, a stunning fireplace, and an elegant chandelier. The open-concept, family-sized kitchen boasts tall cabinets, premium stainless steel appliances, a center island with sleek black quartz, and seamlessly extends into the backyard oasis, where you'll enjoy spectacular sunset views. A side deck offers the ultimate relaxation area, perfect for outdoor dining or lounging. The master suite is a true retreat, featuring a custom-built closet and a newly renovated 4-piece ensuite, designed for both comfort and luxury. The foyer staircase leads to an expansive basement, complete with a Hawaiian-themed relaxation area, two additional rooms, a glass-enclosed space with endless possibilities, a storage/utilities room and ample room for a home gym or home theatre. A pool table with a table tennis top is included making this an entertainers dream! This home effortlessly blends elegance, functionality, and entertainment, making it a rare find. Don't miss out book your showing today! **EXTRAS** Located within the catchment area of top-rated schools - Ancaster High School and Frank Panabaker Elementary School. Renovations: Roof (2023), glass doors/enclosures (2024), Central Vac (2025), Ensuite bathroom (2023), BSMT broadloom (2023)
Home Overview
Last updated
3 days ago
Virtual tour
None
Basement information
Finished, Full
Building size
--
Status
In-Active
Property sub type
Detached
Maintenance fee
$N/A
Year built
--
Additional Details
Price Comparison
Location

Shally Shi
Sales Representative, Dolphin Realty Inc
MORTGAGE INFO
ESTIMATED PAYMENT
Some information about this property - Penfold Court

Book a Showing
Tour this home with Shally ✨
I agree to receive marketing and customer service calls and text messages from Condomonk. Consent is not a condition of purchase. Msg/data rates may apply. Msg frequency varies. Reply STOP to unsubscribe. Privacy Policy & Terms of Service.






