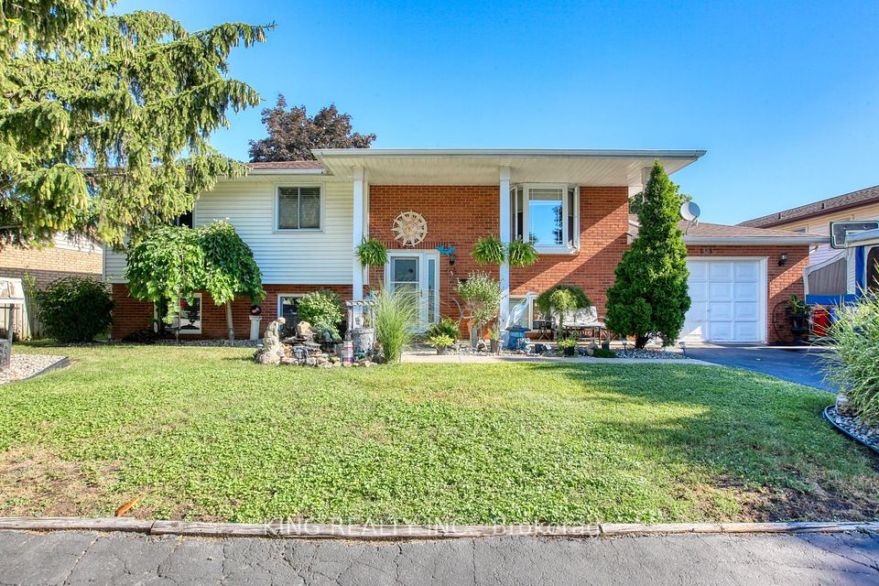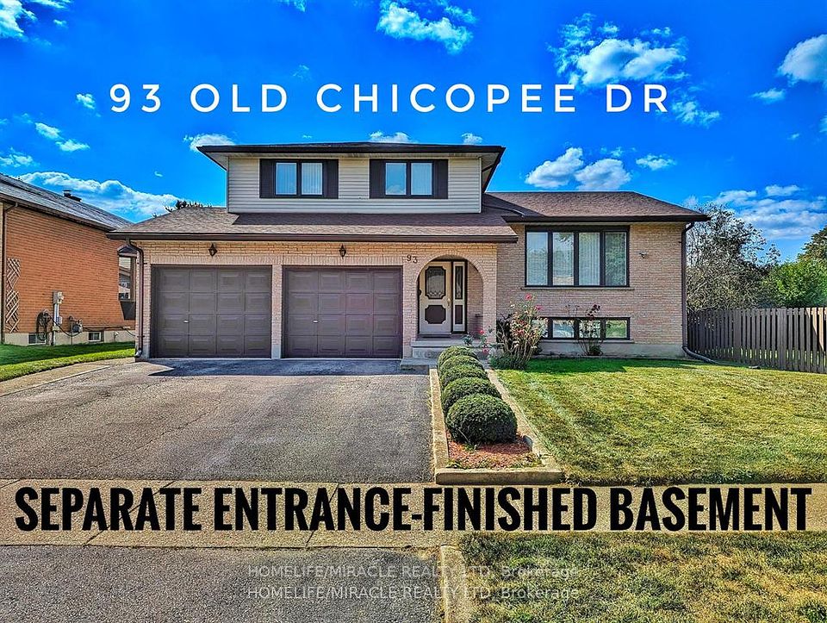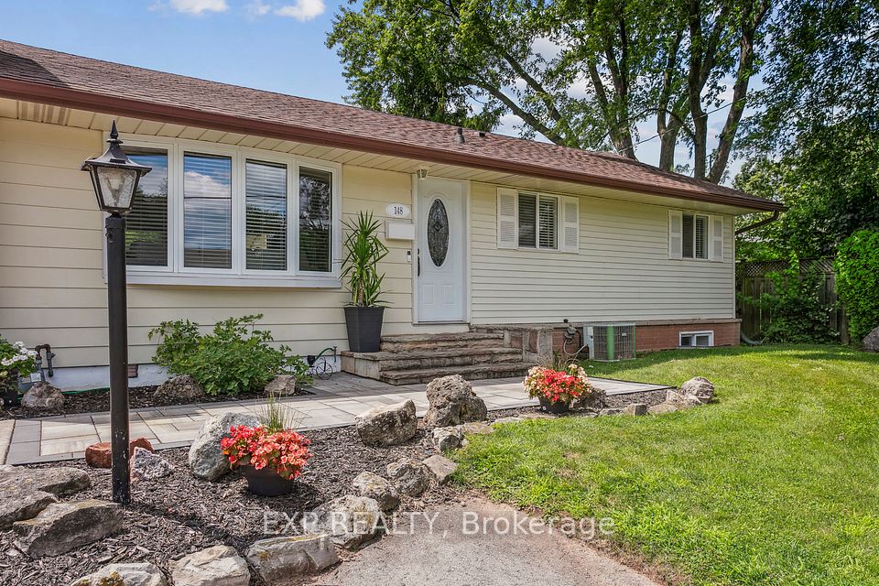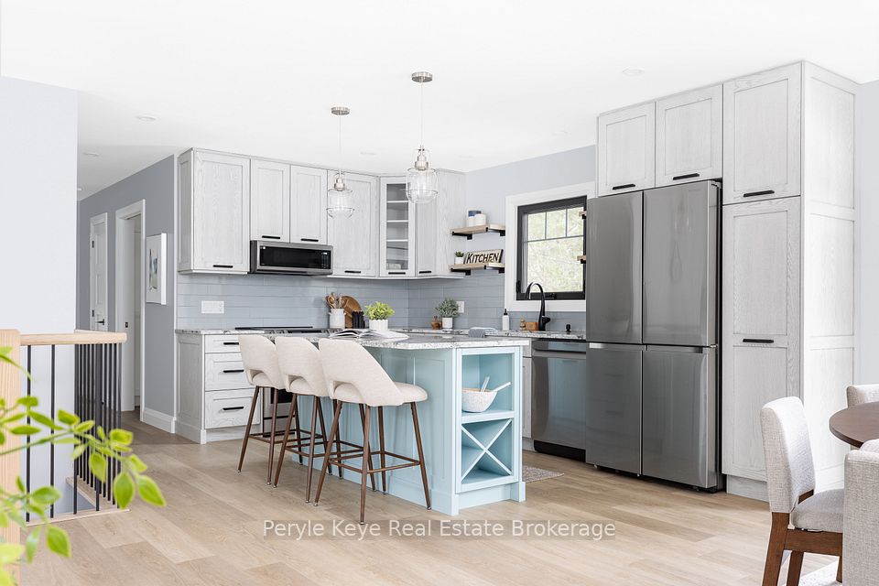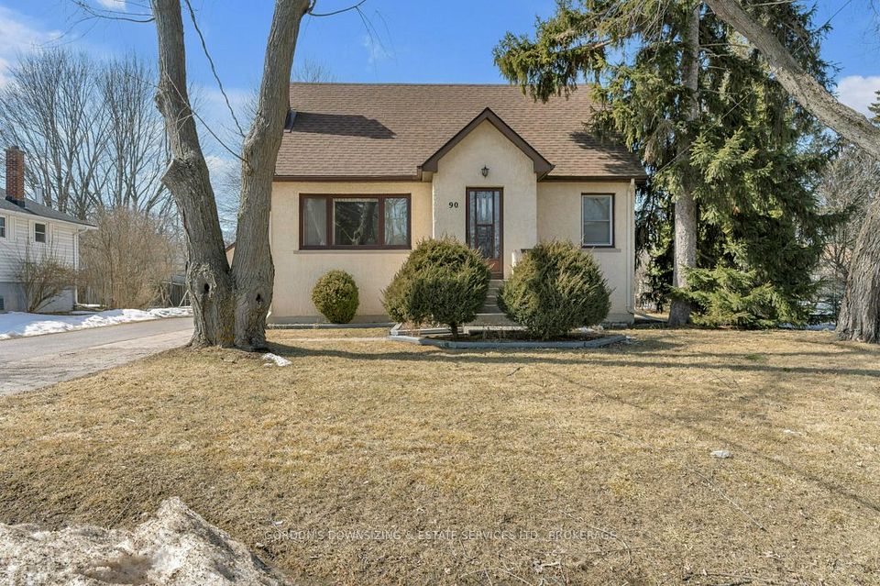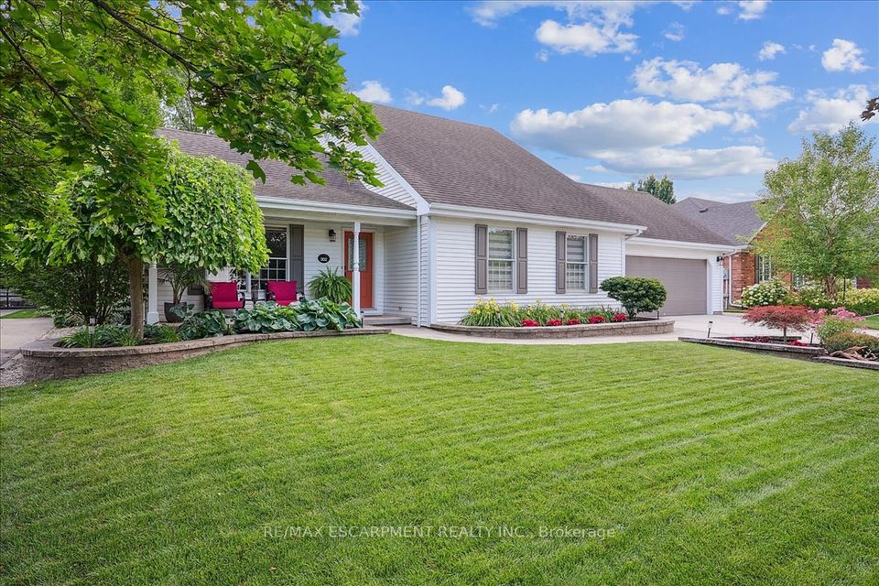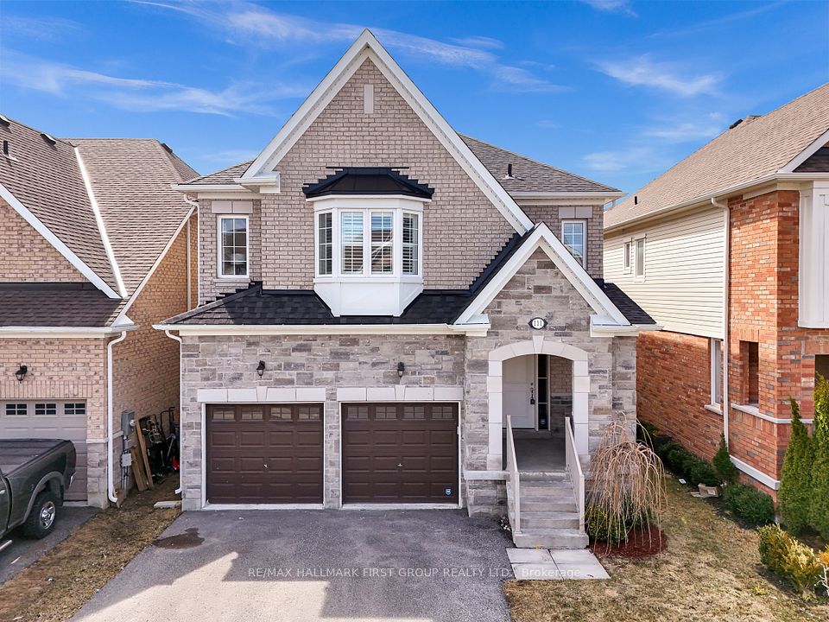$739,900
11 PROMENADE Boulevard, Russell, ON K0A 1W1
Property Description
Property type
Detached
Lot size
N/A
Style
2-Storey
Approx. Area
1500-2000 Sqft
Room Information
| Room Type | Dimension (length x width) | Features | Level |
|---|---|---|---|
| Living Room | 4.38 x 3.85 m | French Doors, Hardwood Floor, Picture Window | Main |
| Dining Room | 3.1 x 3.35 m | Hardwood Floor, Window | Main |
| Breakfast | 3.25 x 3.4 m | W/O To Patio | Main |
| Kitchen | 2.78 x 3.4 m | Breakfast Bar, Eat-in Kitchen, Granite Counters | Main |
About 11 PROMENADE Boulevard
Discover this beautifully updated home in the heart of Embrun, just minutes walk from amenities. Pride of ownership shines throughout with a long list of upgrades, ensuring modern comfort and timeless appeal. On the main level, a welcoming foyer leads to find a stunning custom eat-in. Kitchen design by Morewood Kitchens (2020), featuring sleek cabinetry, granite finishes, and new flooring that extends through the kitchen, foyer, and powder room. The spacious living room and main-floor family room provide family-sized living with beautiful hardwood floors, perfect for gathering and entertaining. A main floor powder room and convenient mudroom with direct access to the garage, completes the space. The primary bedroom has been upgraded with a brand-new custom closet (2024) and a remodeled ensuite (2024), offering a private retreat. All 3 additional bedrooms feature hardwood flooring, adding warmth and elegance throughout. The fully finished basement (2017) offers additional living space, ideal for a rec room, home office, or play area. With the convenience of a full 3pce bath and laundry. New roof (2022) with a transferable warranty. Freshly paved oversized driveway (2021) Front landscaping (2020) Furnace (2008)Beautiful backyard with perennial gardens, a koi pond, and a cozy corner for outdoor enjoyment , and fully covered deck with sunshade blinds. With thoughtful improvements throughout, this home is truly move-in ready. Dont miss your chance to own this gem in a prime Embrun location. Aprx utility cost: Hydro, 139.99/mth, Gas 124.01/mnth, Water 289.38 per quarter
Home Overview
Last updated
Apr 9
Virtual tour
None
Basement information
Full, Finished
Building size
--
Status
In-Active
Property sub type
Detached
Maintenance fee
$N/A
Year built
--
Additional Details
Price Comparison
Location

Shally Shi
Sales Representative, Dolphin Realty Inc
MORTGAGE INFO
ESTIMATED PAYMENT
Some information about this property - PROMENADE Boulevard

Book a Showing
Tour this home with Shally ✨
I agree to receive marketing and customer service calls and text messages from Condomonk. Consent is not a condition of purchase. Msg/data rates may apply. Msg frequency varies. Reply STOP to unsubscribe. Privacy Policy & Terms of Service.






