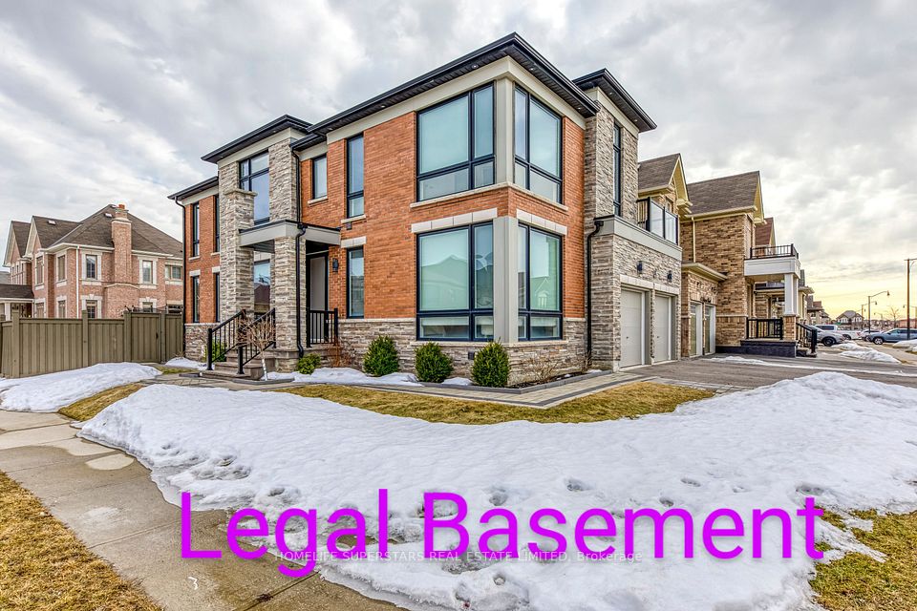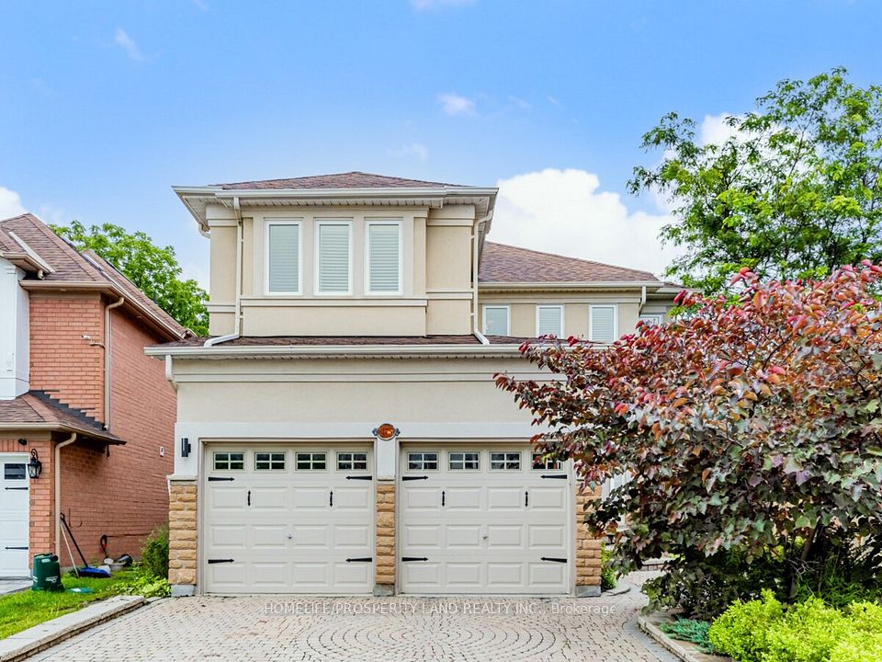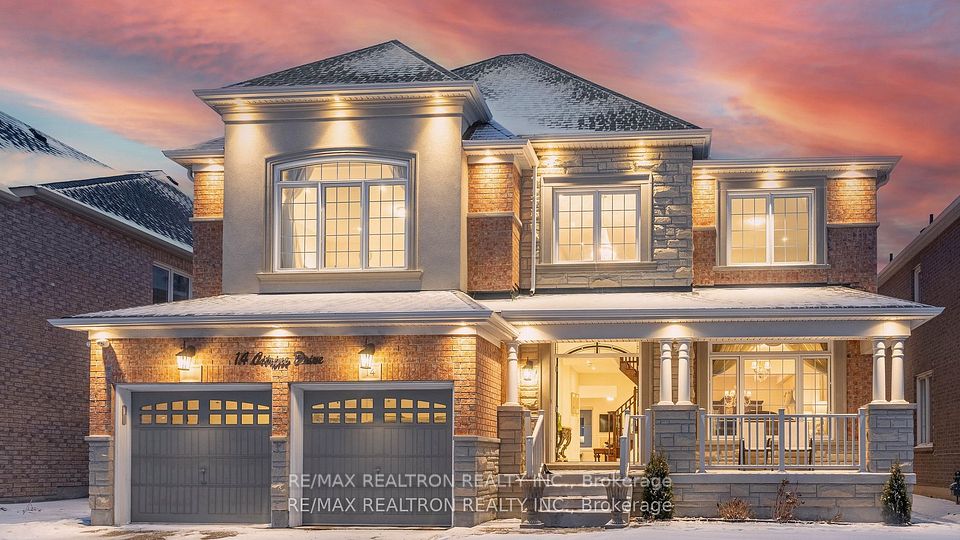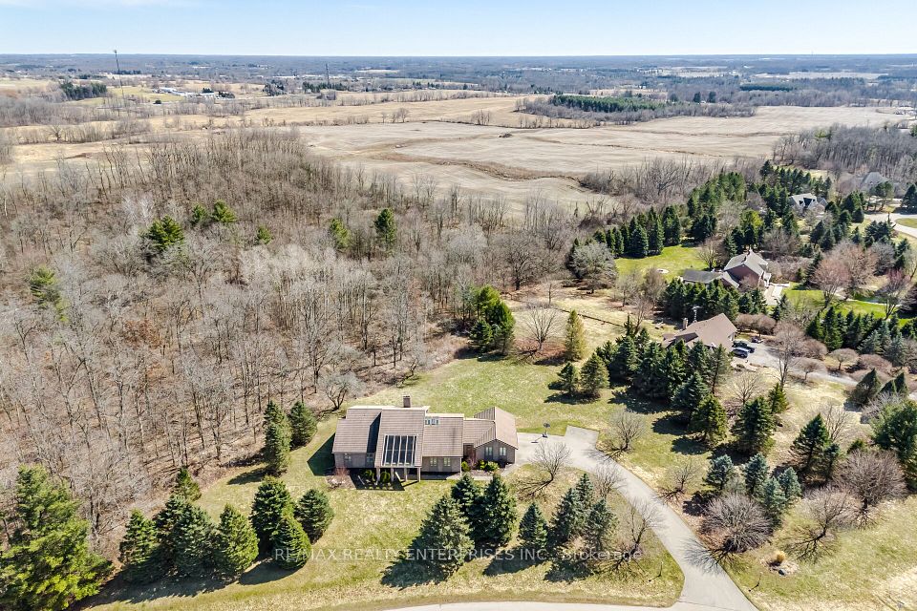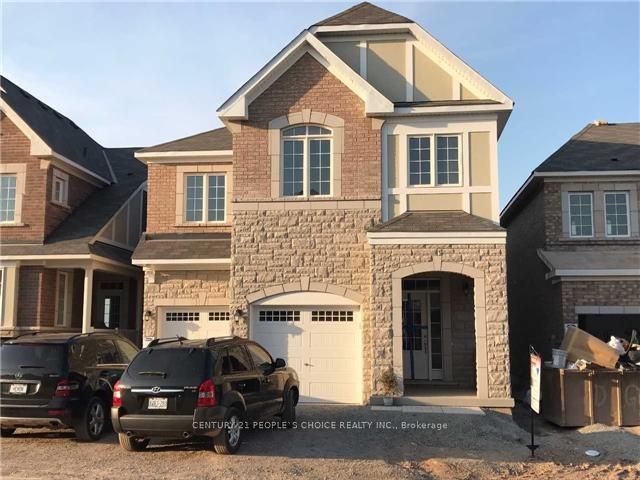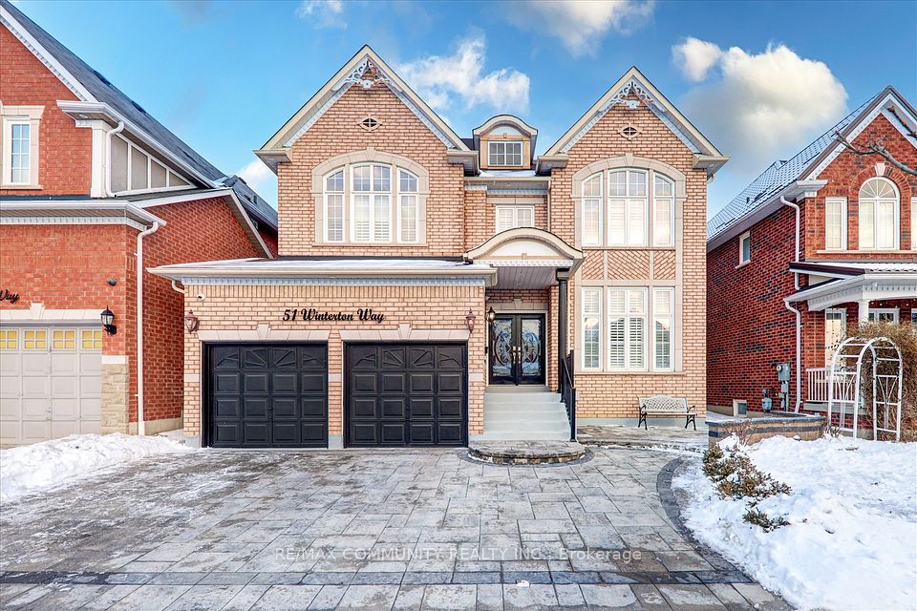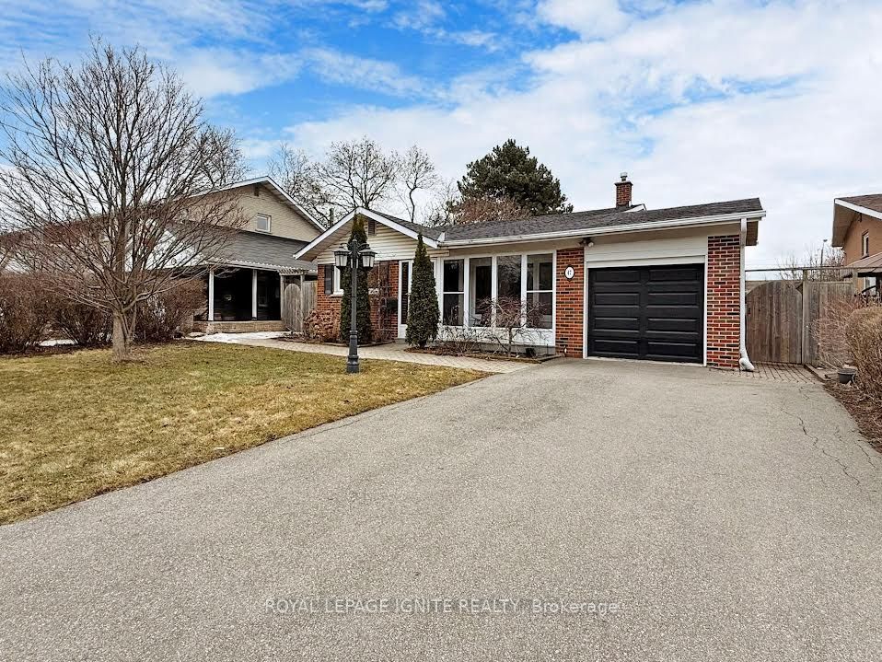$1,999,000
11 Mikelen Drive, Scugog, ON L9L 1V1
Property Description
Property type
Detached
Lot size
N/A
Style
Bungalow
Approx. Area
N/A Sqft
Room Information
| Room Type | Dimension (length x width) | Features | Level |
|---|---|---|---|
| Living Room | 5.36 x 4.51 m | Hardwood Floor, Gas Fireplace | Main |
| Dining Room | 4.75 x 3.77 m | Hardwood Floor, Large Window | Main |
| Kitchen | 3.62 x 3.23 m | Hardwood Floor, Quartz Counter, Stainless Steel Appl | Main |
| Breakfast | 3.04 x 2.8 m | Hardwood Floor, W/O To Deck, Large Window | Main |
About 11 Mikelen Drive
Discover the extraordinary 11 Mikelen Dr in the picturesque Prince Albert, where versatile living meets elegant design on a sprawling lot. This exceptional property showcases three distinct living spaces, beginning with an impressive main floor that exemplifies sophisticated living. Beautiful hardwood floors flow throughout the space, leading to a huge living room that seamlessly connects to a gourmet kitchen adorned with premium quartz countertops and SS App. The thoughtfully designed layout features a breakfast area and liv. room with convenient deck access, perfect for indoor-outdoor living, while a stunning dining room completes the entertainment space. The primary bedroom suite offers a private sanctuary with its own deck, walk-in closet, and a luxurious 5-pcs ensuite bath, truly embodying master retreat living. Two additional generously-sized bdrms share a gorgeous bath, providing comfortable accommodations for family or guests. Below, discover a phenomenal in-law suite that rivals most homes in size and style, boasting an expansive living area, sophisticated eat-in kitchen with break bar, formal dining room, two well-appointed bedrooms, and a stylish full bath. The property's crown jewel is its detached accessory dwelling - a fully self-sustainable unit complete with private driveway and laundry facilities. This thoughtfully designed space showcases a gorgeous kitchen with quartz countertops and SS Appl, lovely living room, full bath, comfortable loft bedroom with ensuite powder room, and intelligent storage solutions throughout.. This rare offering presents unlimited possibilities for multi-generational living. The property's unique layout, premium finishes, and multiple living spaces make it truly one of a kind in today's market. Whether you're seeking a spacious family home or the perfect multi-generational living solution offers an unparalleled opportunity to own a remarkable property that combines luxury, functionality, and versatility in one package.
Home Overview
Last updated
Mar 13
Virtual tour
None
Basement information
Finished, Separate Entrance
Building size
--
Status
In-Active
Property sub type
Detached
Maintenance fee
$N/A
Year built
2024
Additional Details
Price Comparison
Location

Shally Shi
Sales Representative, Dolphin Realty Inc
MORTGAGE INFO
ESTIMATED PAYMENT
Some information about this property - Mikelen Drive

Book a Showing
Tour this home with Shally ✨
I agree to receive marketing and customer service calls and text messages from Condomonk. Consent is not a condition of purchase. Msg/data rates may apply. Msg frequency varies. Reply STOP to unsubscribe. Privacy Policy & Terms of Service.






