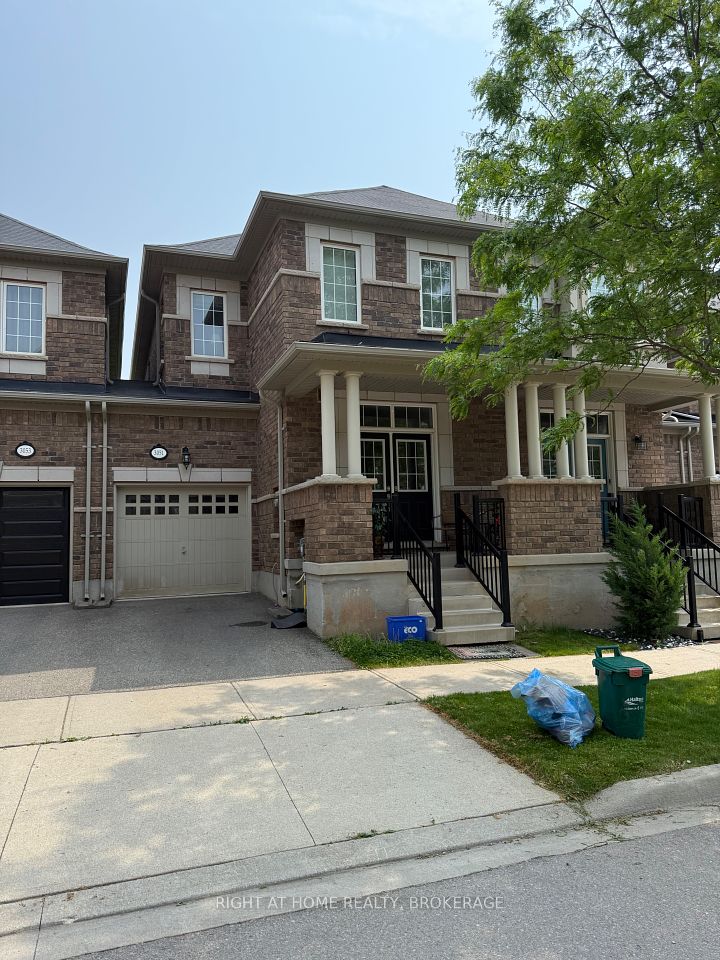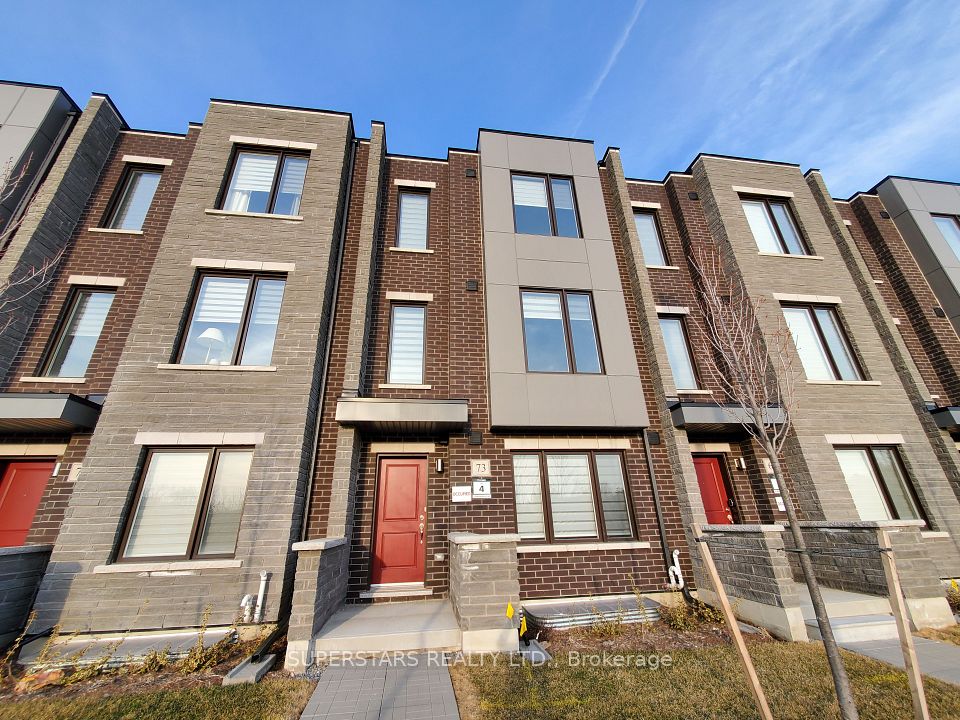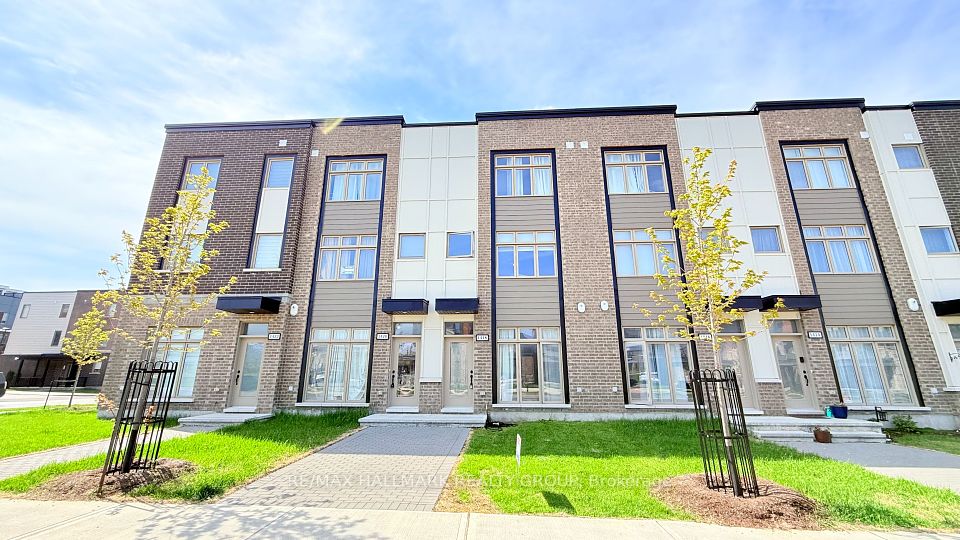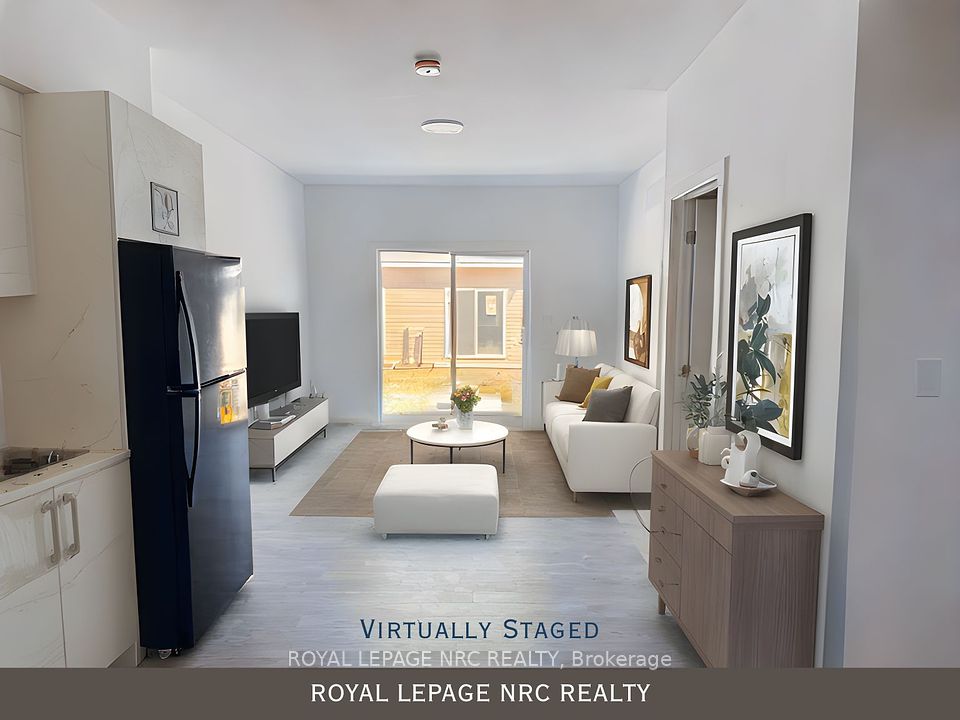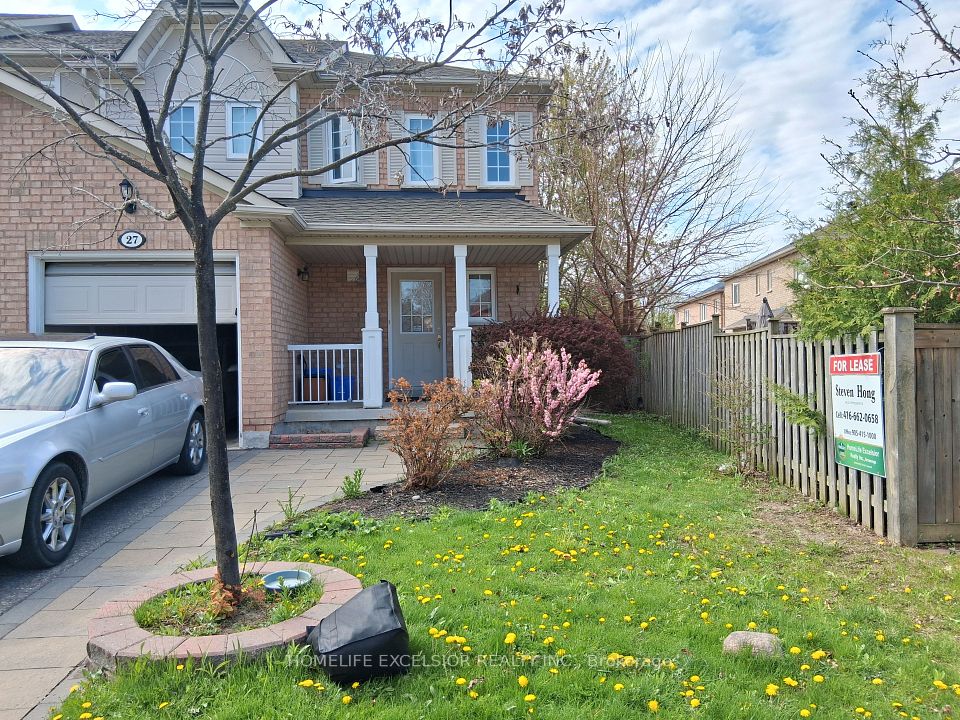$2,900
11 Hobart Gardens, Brampton, ON L6Z 0J1
Property Description
Property type
Att/Row/Townhouse
Lot size
N/A
Style
3-Storey
Approx. Area
1500-2000 Sqft
Room Information
| Room Type | Dimension (length x width) | Features | Level |
|---|---|---|---|
| Family Room | 4.02 x 4.05 m | Broadloom, Open Concept, Closet | Main |
| Great Room | 5.18 x 5.66 m | Laminate, Fireplace, Open Concept | Second |
| Kitchen | 2.4 x 3.59 m | Ceramic Backsplash, Granite Counters, Stainless Steel Appl | Second |
| Breakfast | 2.74 x 3.59 m | Ceramic Floor, Open Concept, California Shutters | Second |
About 11 Hobart Gardens
Beautiful 3 Bed, 3 Washroom Freehold Townhouse. *Very Bright W/ Open Concept*. Very Spacious Balcony & Many Upgrades.Excellent Layout! Great Location with Nearby Schools, Parks, Bus Stops& Hwy 410. Features 1770 Sq Ft Of Open Concept Living Space, Large Dd Entry, Spacious Foyer,Direct Access From Garage, Oak Stairs, Upgraded Laminate Floors, Upgraded Kitchen With Granite Counter, Upgraded Cabinets, And S/S Appliances, California Shutters, Upgraded Master Ensuite With Frameless Glass Shower, And So Much More. Large unfinished basement can be used as storage. You are getting the FULL house including basement and fully fenced backyard.Don't miss out on this incredible leasing opportunity and experience luxury living at its finest! Will be available July 1st.
Home Overview
Last updated
May 28
Virtual tour
None
Basement information
Unfinished
Building size
--
Status
In-Active
Property sub type
Att/Row/Townhouse
Maintenance fee
$N/A
Year built
--
Additional Details
Price Comparison
Location

Angela Yang
Sales Representative, ANCHOR NEW HOMES INC.
Some information about this property - Hobart Gardens

Book a Showing
Tour this home with Angela
I agree to receive marketing and customer service calls and text messages from Condomonk. Consent is not a condition of purchase. Msg/data rates may apply. Msg frequency varies. Reply STOP to unsubscribe. Privacy Policy & Terms of Service.







