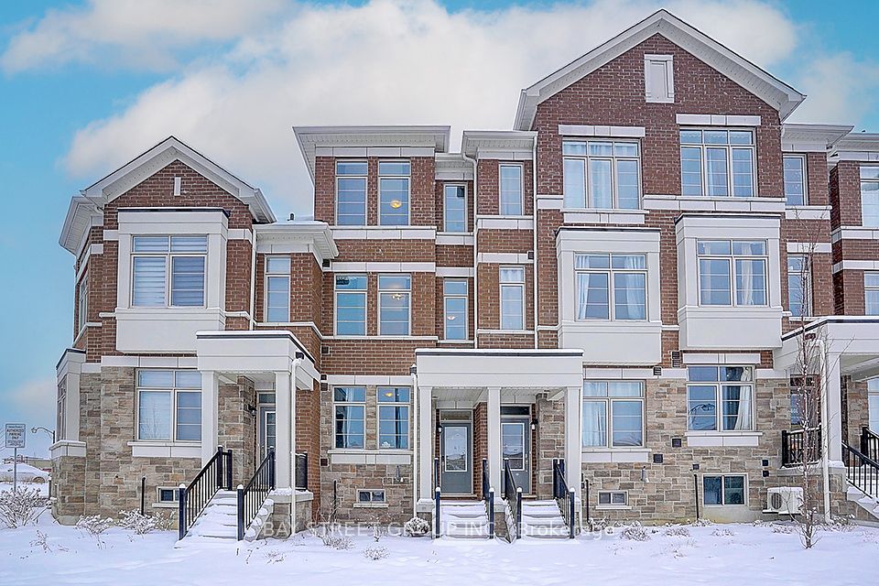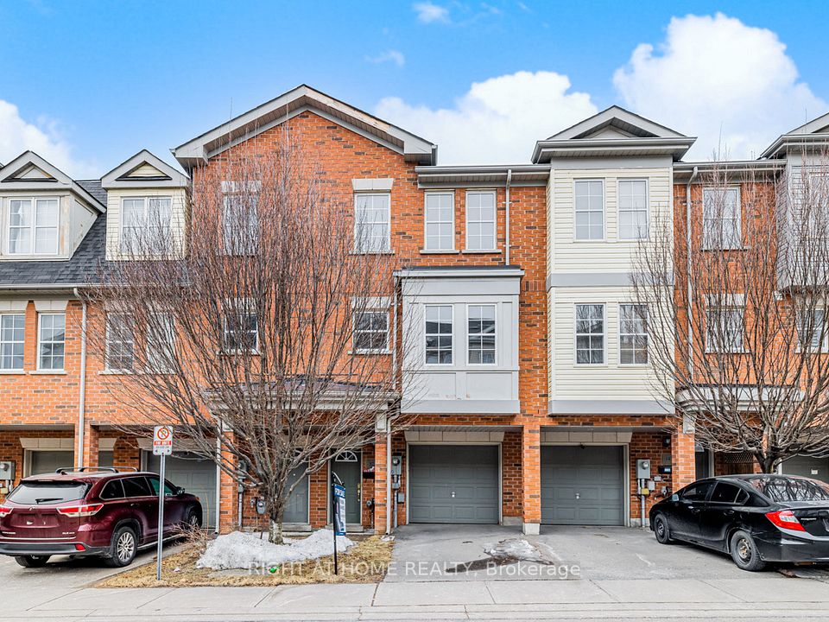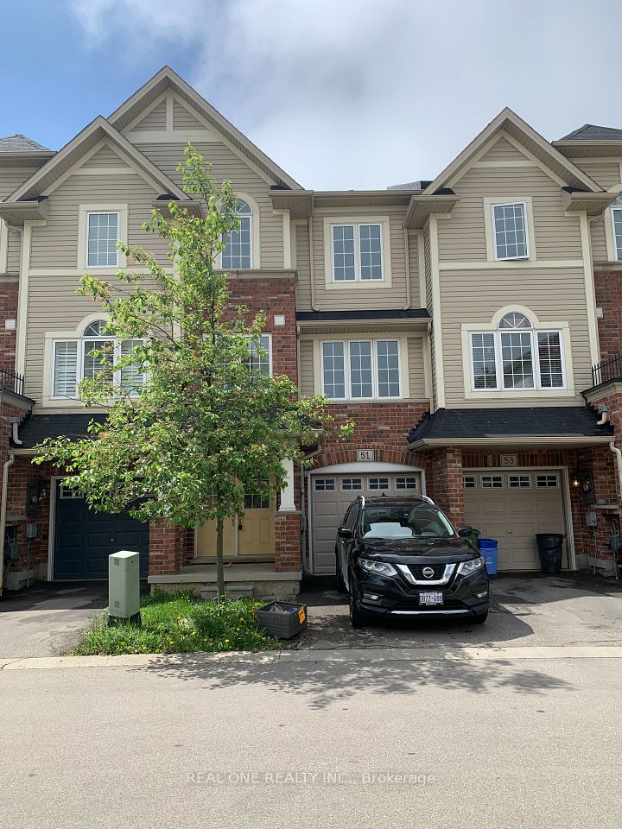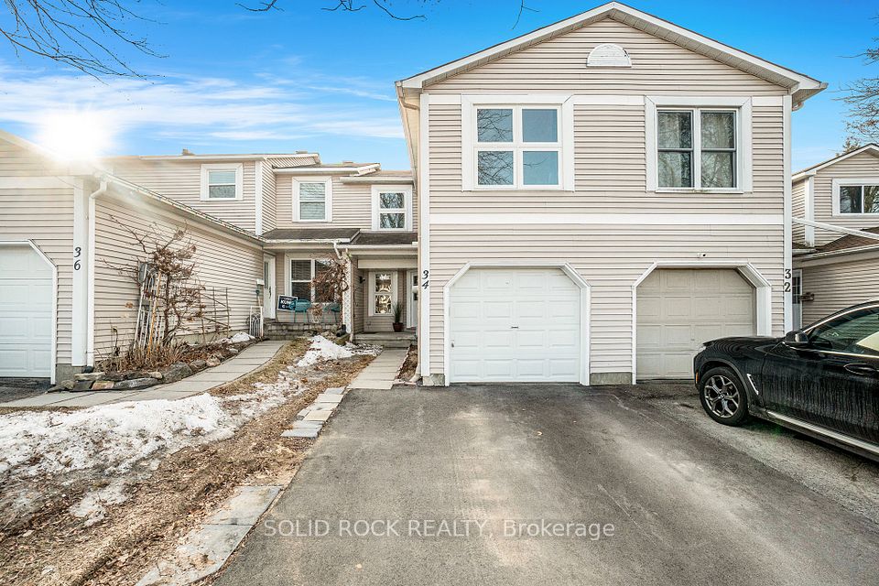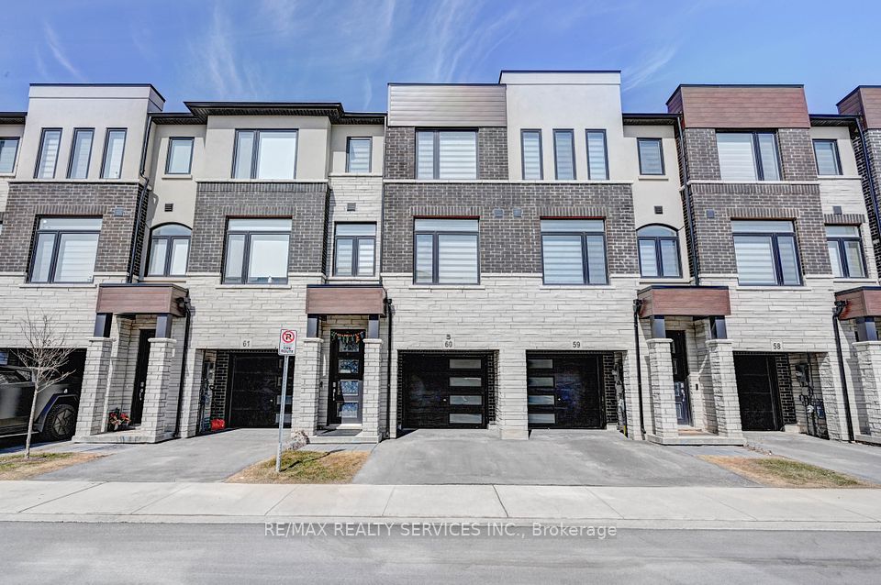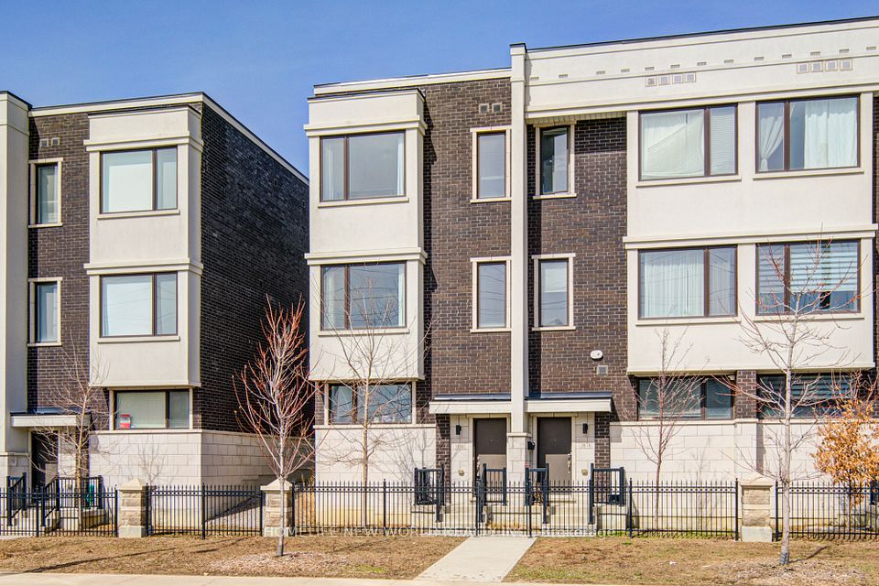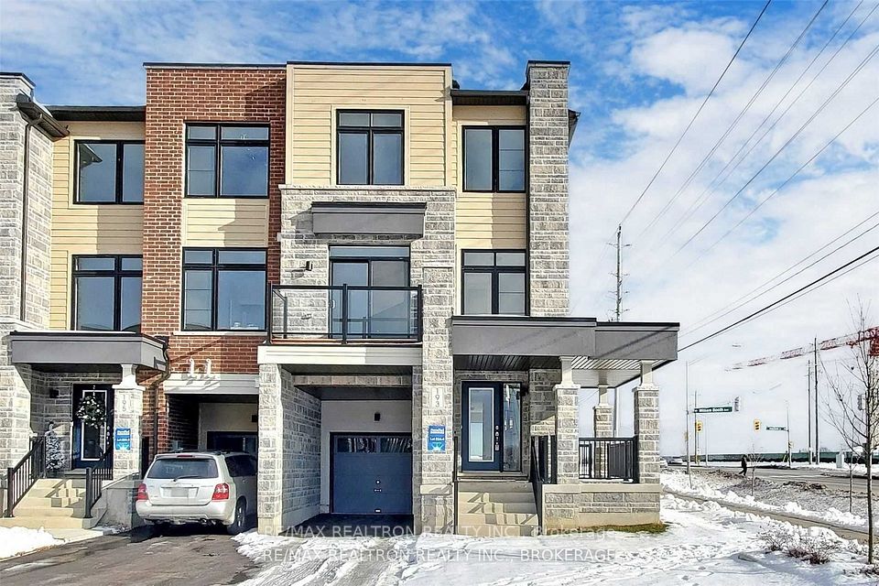$859,000
11 Gallimere Court, Whitby, ON L1N 0J5
Property Description
Property type
Att/Row/Townhouse
Lot size
N/A
Style
2-Storey
Approx. Area
N/A Sqft
Room Information
| Room Type | Dimension (length x width) | Features | Level |
|---|---|---|---|
| Living Room | 6.96 x 3.14 m | Combined w/Dining, Open Concept, Laminate | Main |
| Dining Room | 6.96 x 3.14 m | Combined w/Living, Open Concept, Laminate | Main |
| Kitchen | 3.65 x 2.43 m | Breakfast Bar, Stainless Steel Appl, Ceramic Floor | Main |
| Breakfast | 3.35 x 2.43 m | W/O To Yard, Overlooks Backyard, Ceramic Floor | Main |
About 11 Gallimere Court
Welcome to this beautiful and spacious Corner Townhouse in the heart of Whitby! Offering 3 bedrooms and 4 Washrooms. This home is perfect for growing families or those looking for ample space. Step inside to a Bright and Inviting Main Floor featuring a combined Living and Dining area with sleek Laminate Flooring and Pot Lights throughout. The upgraded Kitchen boasts elegant Quartz Countertops, Stainless Steel Appliances, and a Breakfast Area that overlooks the Backyard. Enjoy easy access to the outdoor space with a walkout from the breakfast area, perfect for entertaining or relaxing. Stone work in the Backyard. On the 2nd floor, you'll find 3 generous-sized bedrooms, including a Spacious Primary Bedroom with a walk-in closet and a 5-piece ensuite. The additional 2 bedrooms share a full washroom and offer plenty of space for Family members or Guests. A cozy Loft area adds extra flexibility for a Home Office, Study Area, or Lounge Space. The finished basement is an added bonus with a Large Rec Room, a Bedroom, and a full washroom ideal for guests or as a private retreat. Plus, the Basement offers the potential for a Separate Entrance, making it an excellent option for Rental Income or multi-generational living. Additional convenience is provided by the extended driveway, offering extra parking space for your vehicles or guests. Located in a desirable Whitby Neighbourhood, this townhouse offers convenience and comfort in one. Don't miss out on this fantastic opportunity. Schedule your showing today! **EXTRAS** Minutes to Highway 401, Close to Highway 412, Close to Schools, Parks, Amenities, Grocery Stores, Public Transport many more .
Home Overview
Last updated
Mar 21
Virtual tour
None
Basement information
Finished
Building size
--
Status
In-Active
Property sub type
Att/Row/Townhouse
Maintenance fee
$N/A
Year built
--
Additional Details
Price Comparison
Location

Shally Shi
Sales Representative, Dolphin Realty Inc
MORTGAGE INFO
ESTIMATED PAYMENT
Some information about this property - Gallimere Court

Book a Showing
Tour this home with Shally ✨
I agree to receive marketing and customer service calls and text messages from Condomonk. Consent is not a condition of purchase. Msg/data rates may apply. Msg frequency varies. Reply STOP to unsubscribe. Privacy Policy & Terms of Service.






