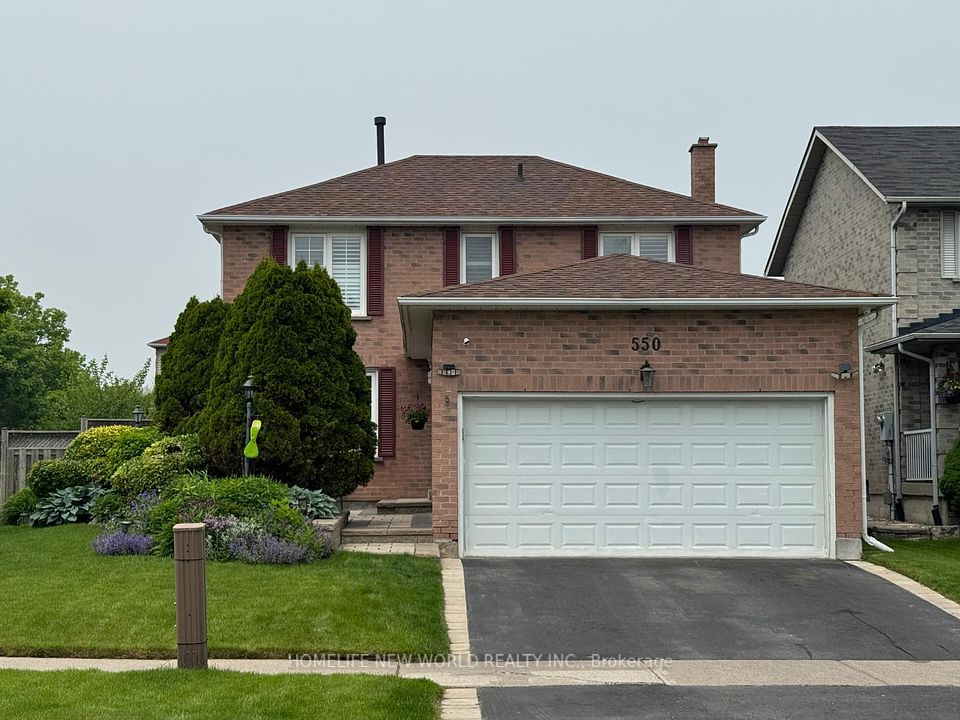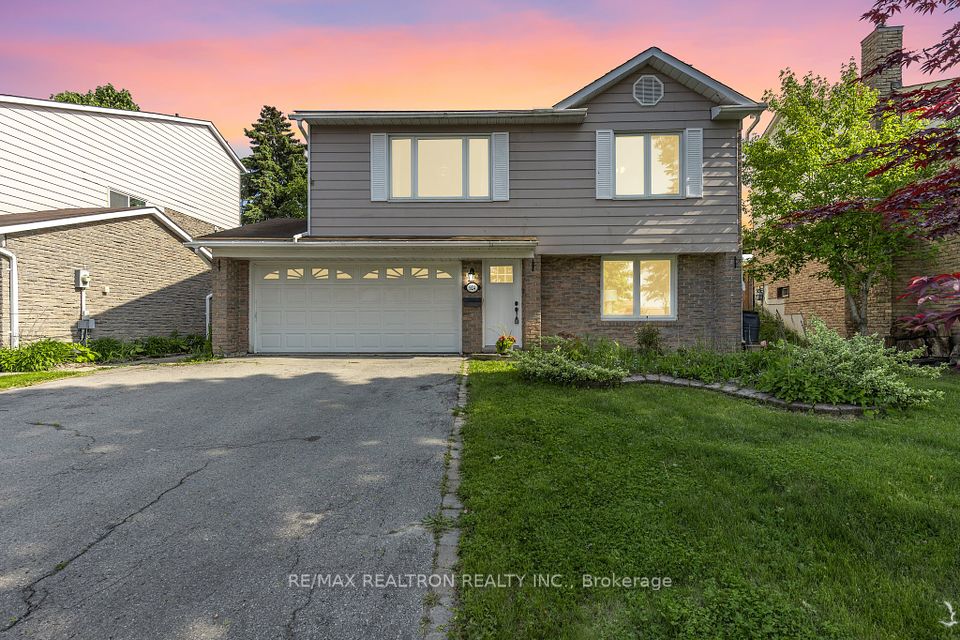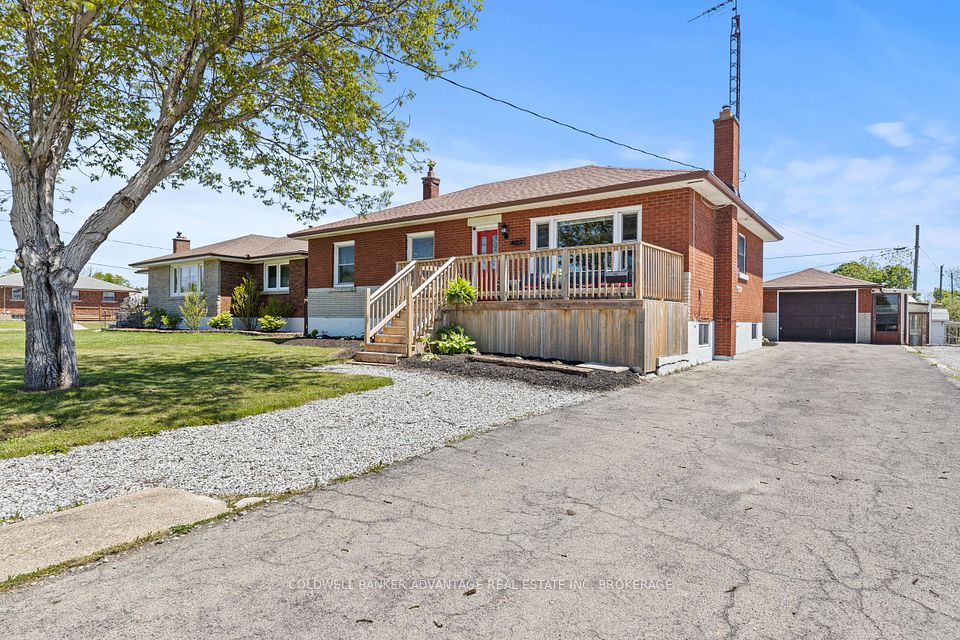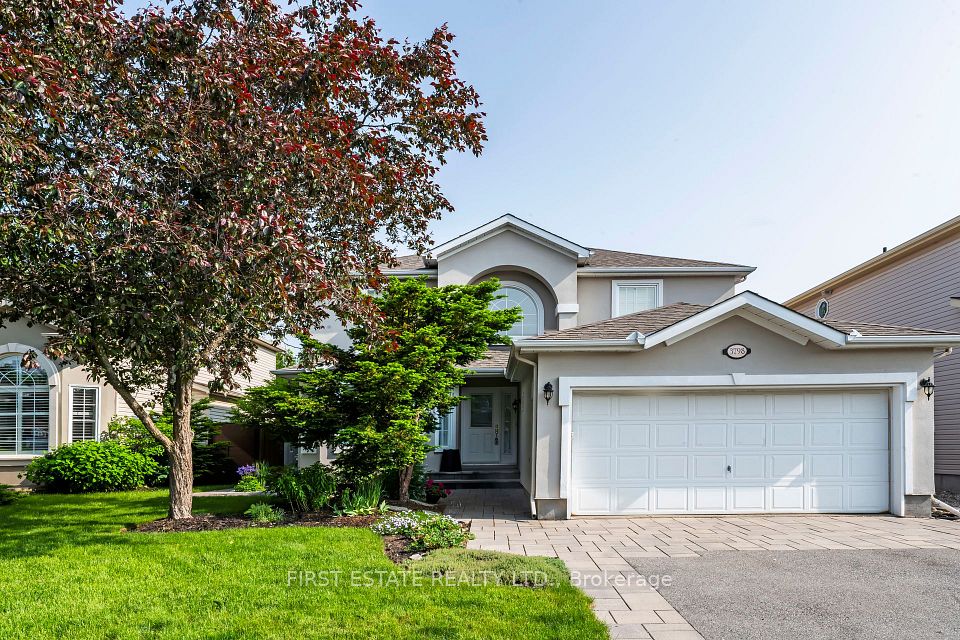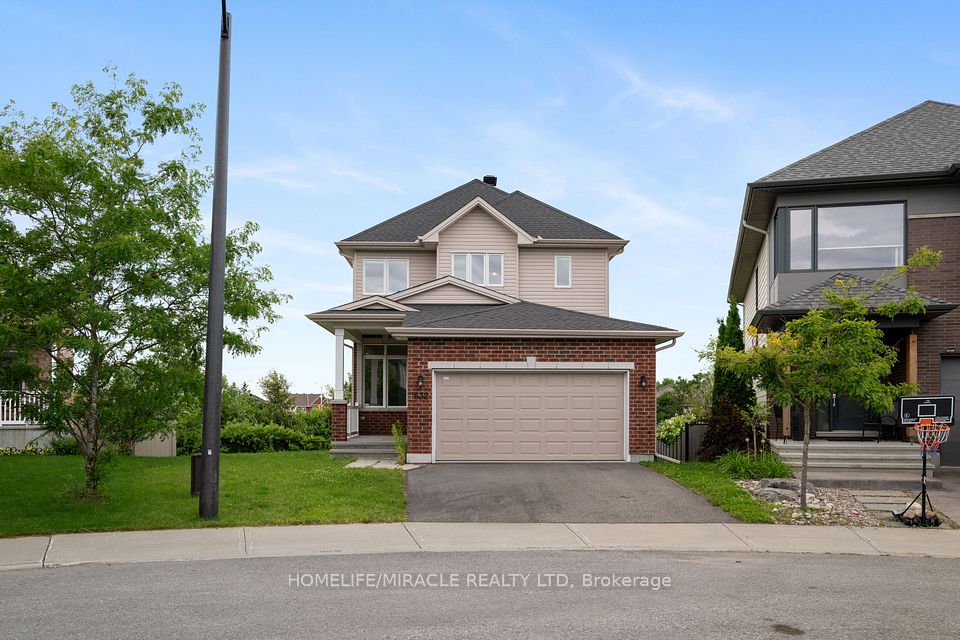$998,000
11 Frost Street, Toronto W10, ON M9W 1Y5
Property Description
Property type
Detached
Lot size
N/A
Style
Sidesplit 3
Approx. Area
1100-1500 Sqft
Room Information
| Room Type | Dimension (length x width) | Features | Level |
|---|---|---|---|
| Living Room | 4.42 x 4.17 m | Pot Lights, Large Window, Hardwood Floor | Main |
| Dining Room | 4.14 x 2.87 m | Pot Lights, W/O To Deck, Hardwood Floor | Main |
| Kitchen | 3.71 x 3.33 m | Stainless Steel Appl, Backsplash, Stone Counters | Main |
| Bedroom 3 | 3.07 x 2.74 m | Large Window, Closet, Hardwood Floor | Main |
About 11 Frost Street
Perfect Turnkey Sidesplit To Move-In And Enjoy. It Features An Inviting Layout with a 3+1 bedroom, 1 bath on the main floor. Finished Full Basement With Separate Side Entrance, Pot Lights, Above Grade Windows with 3 bedroom, Rec room and 3 piece bathroom for potential rental income. Oversized Lot With Large Private Double Driveway. Family Friendly Neighbourhood With Countless Amenities Right Outside Your Door. Shops, Restaurants, Parks, Schools, Hospitals and Pearson Airport, Transit Options And Much More.. Minutes to Hwy 401, 400, 427.
Home Overview
Last updated
May 31
Virtual tour
None
Basement information
Finished with Walk-Out, Separate Entrance
Building size
--
Status
In-Active
Property sub type
Detached
Maintenance fee
$N/A
Year built
--
Additional Details
Price Comparison
Location

Angela Yang
Sales Representative, ANCHOR NEW HOMES INC.
MORTGAGE INFO
ESTIMATED PAYMENT
Some information about this property - Frost Street

Book a Showing
Tour this home with Angela
I agree to receive marketing and customer service calls and text messages from Condomonk. Consent is not a condition of purchase. Msg/data rates may apply. Msg frequency varies. Reply STOP to unsubscribe. Privacy Policy & Terms of Service.







