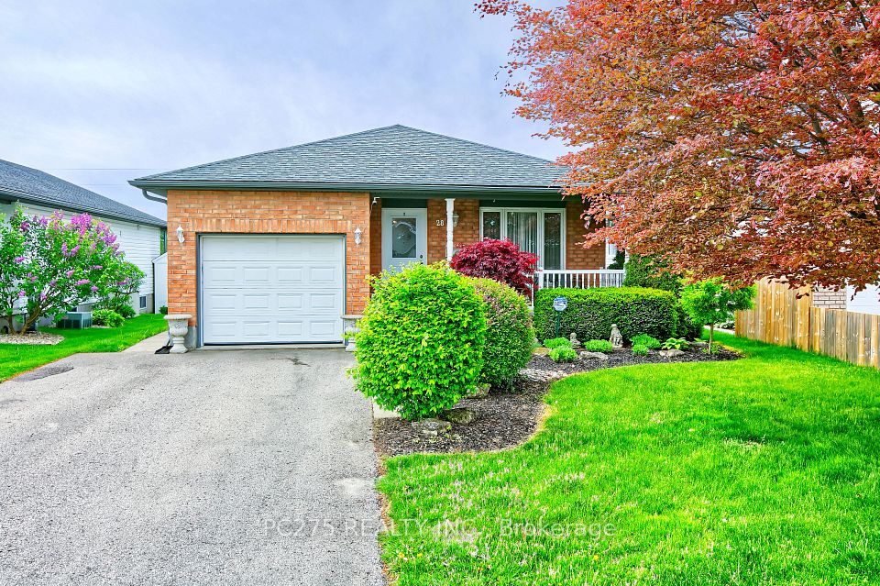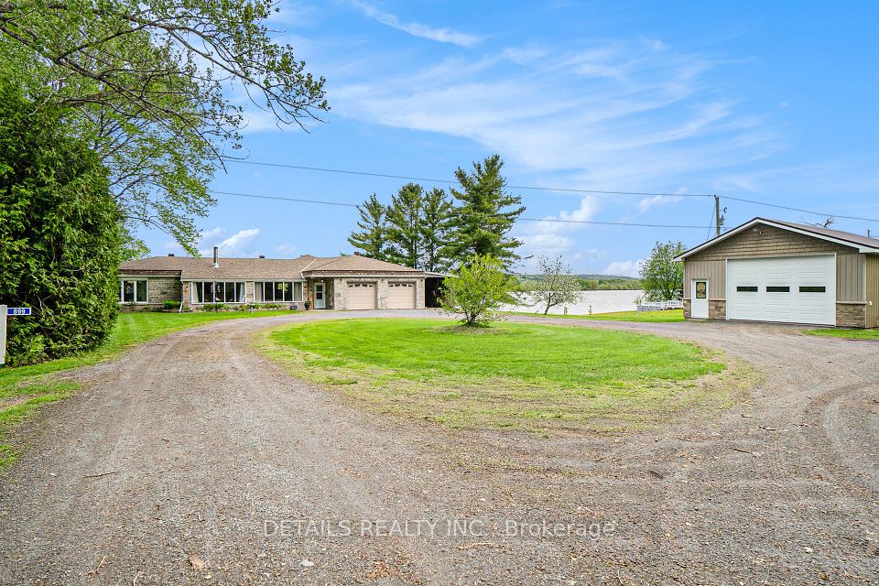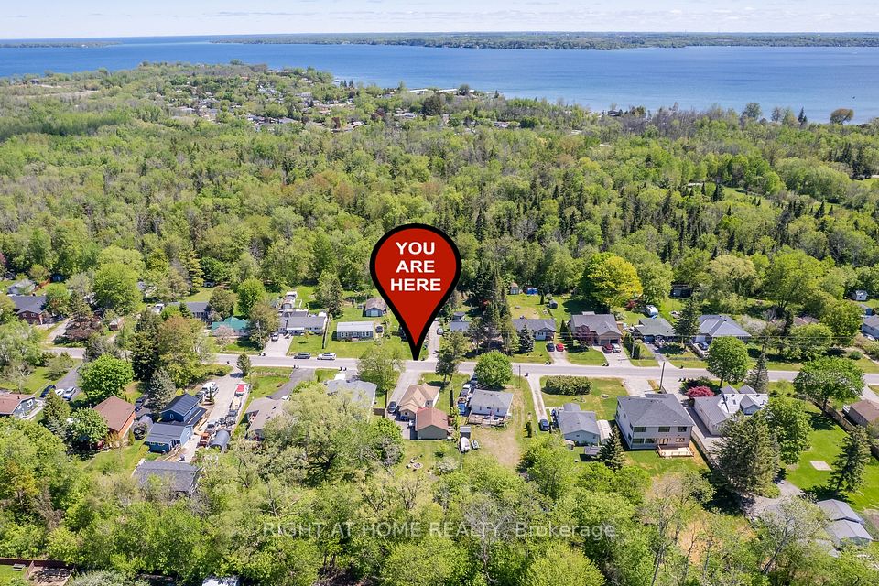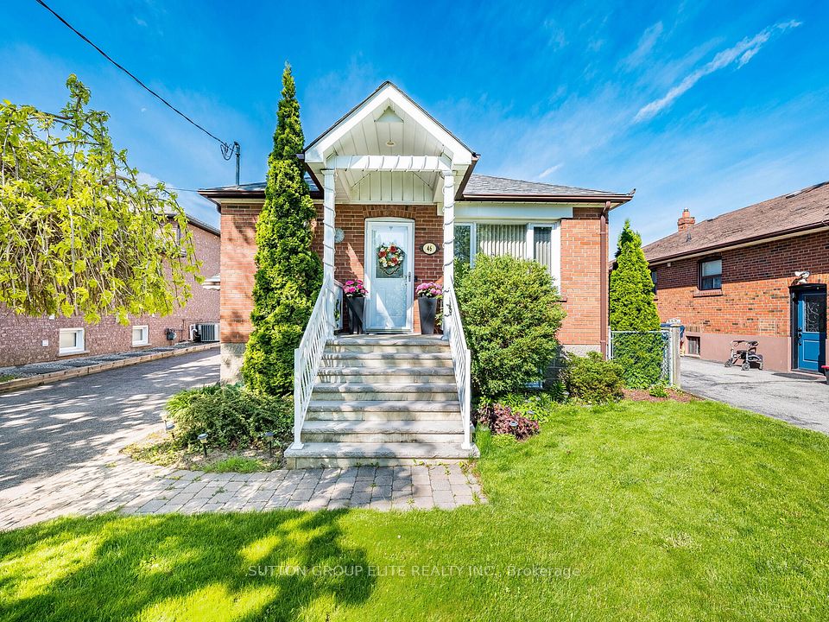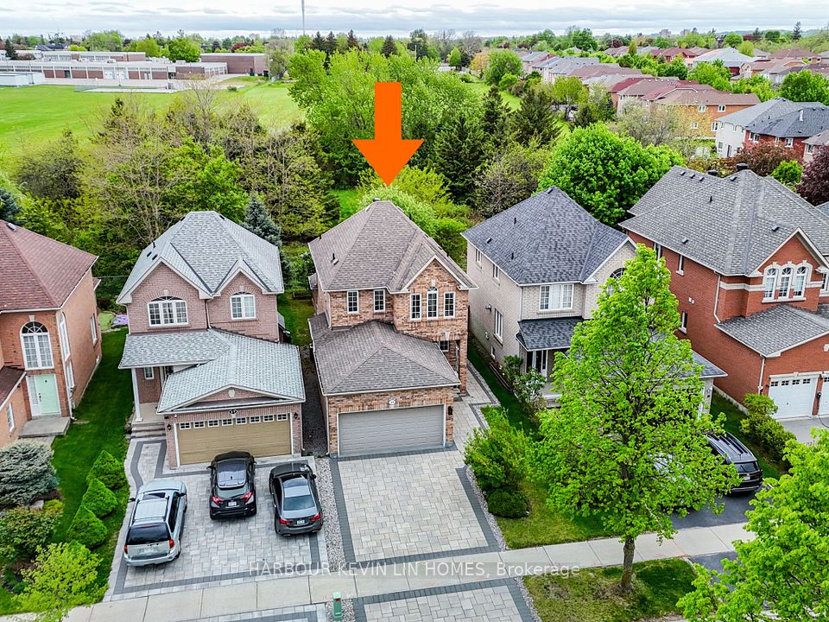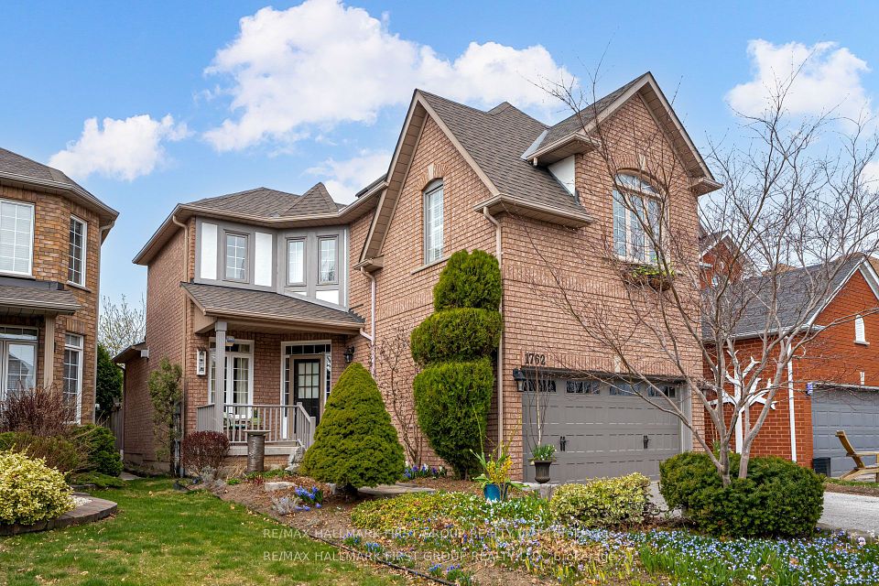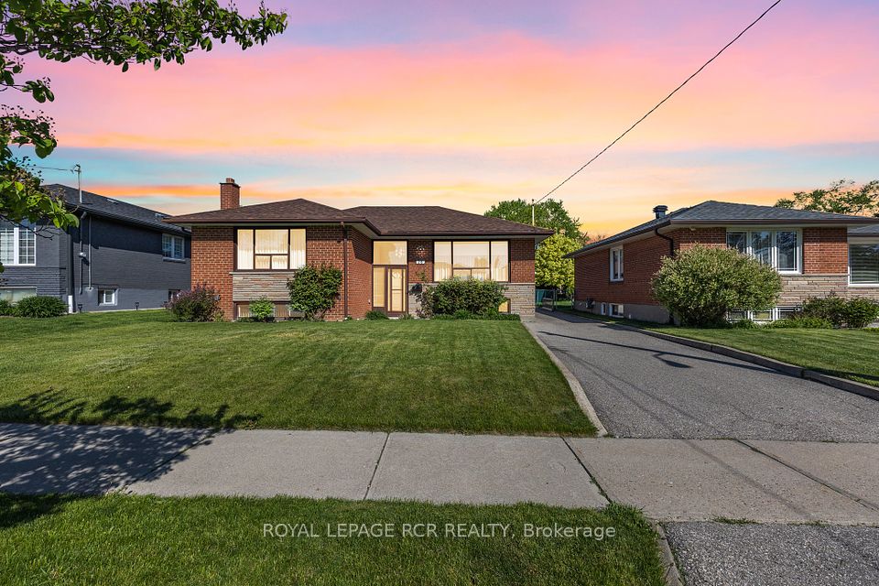$979,900
11 ELMHURST Street, Middlesex Centre, ON N0L 1R0
Property Description
Property type
Detached
Lot size
N/A
Style
Bungalow
Approx. Area
1500-2000 Sqft
Room Information
| Room Type | Dimension (length x width) | Features | Level |
|---|---|---|---|
| Foyer | 3.21 x 2.92 m | Tile Floor | Main |
| Kitchen | 4.93 x 4.96 m | Combined w/Dining, Hardwood Floor, Skylight | Main |
| Living Room | 3.85 x 2.71 m | Fireplace, W/O To Deck, Hardwood Floor | Main |
| Family Room | 5.63 x 3.91 m | Hardwood Floor | Main |
About 11 ELMHURST Street
Fantastic opportunity to live in desirable "Old Kilworth" neighbourhood in this beautiful 3BR, 2BA sprawling one floor home w/finished lower level & large detached 22x18ft garage/workshop all on huge 150x123ft mature lot w/potential to sever. Impeccably maintained & updated, this home boasts total pride of ownership featuring: attractive curb appeal with treed & landscaped front exterior, ample parking, massive covered front porch & inviting front entry with elegant leaded glass double front doors; bright & spacious main level boasts open plan main living areas w/elegant decor, crown moulding, 3/4inch gleaming hardwood floors & ample oversized windows for maximum natural light; welcoming foyer opens to all main principal rooms; the centrally located kitchen is a entertainer's delight w/plenty of light-tone cabinetry, island w/seating, appliances & 2 skylights--all open to the family room boasting large bright window + the cozy living room w/fireplace & walkout to covered deck; 3 good sized bedrooms, 4pc family bath (updates 2023) + convenient laundry closet with washer & dryer all on main level; have a home based business or need extra flex space for office or hobby area?--then check out the awesome attached garage conversion w/vaulted ceiling, wall AC & 2 exterior accesses; the light filled lower level is just as elegant as the main floor & affords potential for granny/in law suite w/separate exterior access, recreation room, kitchen, 3pc bath (approx. 4yrs), 2 dens & additional laundry facilities; the picturesque exterior boasts towering mature trees for privacy and shade, flagstone patio & walkways, gazebo & garden shed. Additional features: premium fibre glass asphalt 40yr roof shingles (approx. 2008), furnace (approx. 2008), reverse osmosis water system, septic tank cleaned out 2023 + more. Steps to Thames River nature trails, park & playground + all conveniences in Komoka & London!
Home Overview
Last updated
May 9
Virtual tour
None
Basement information
Full, Finished
Building size
--
Status
In-Active
Property sub type
Detached
Maintenance fee
$N/A
Year built
--
Additional Details
Price Comparison
Location

Angela Yang
Sales Representative, ANCHOR NEW HOMES INC.
MORTGAGE INFO
ESTIMATED PAYMENT
Some information about this property - ELMHURST Street

Book a Showing
Tour this home with Angela
I agree to receive marketing and customer service calls and text messages from Condomonk. Consent is not a condition of purchase. Msg/data rates may apply. Msg frequency varies. Reply STOP to unsubscribe. Privacy Policy & Terms of Service.






