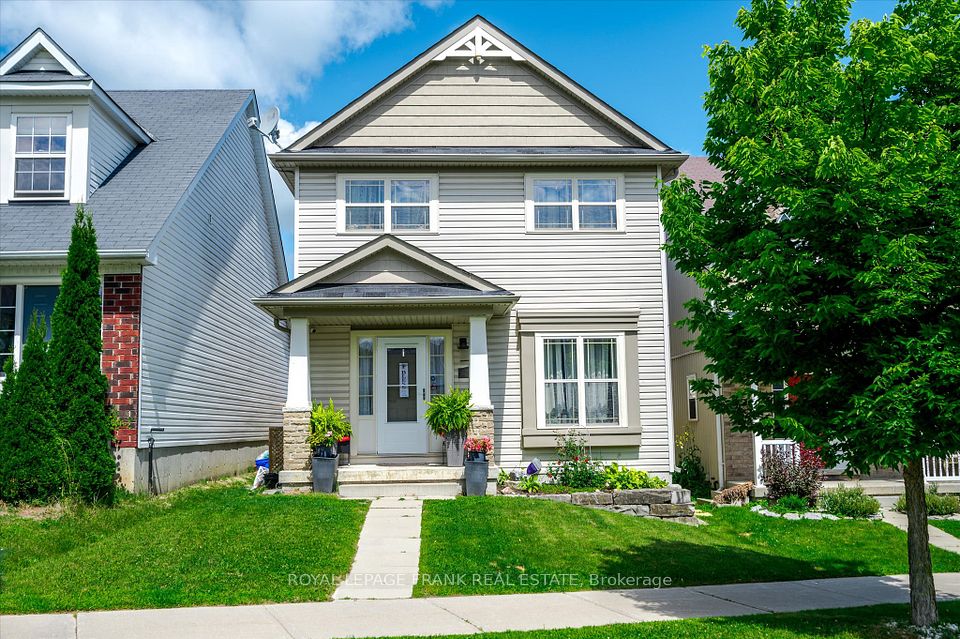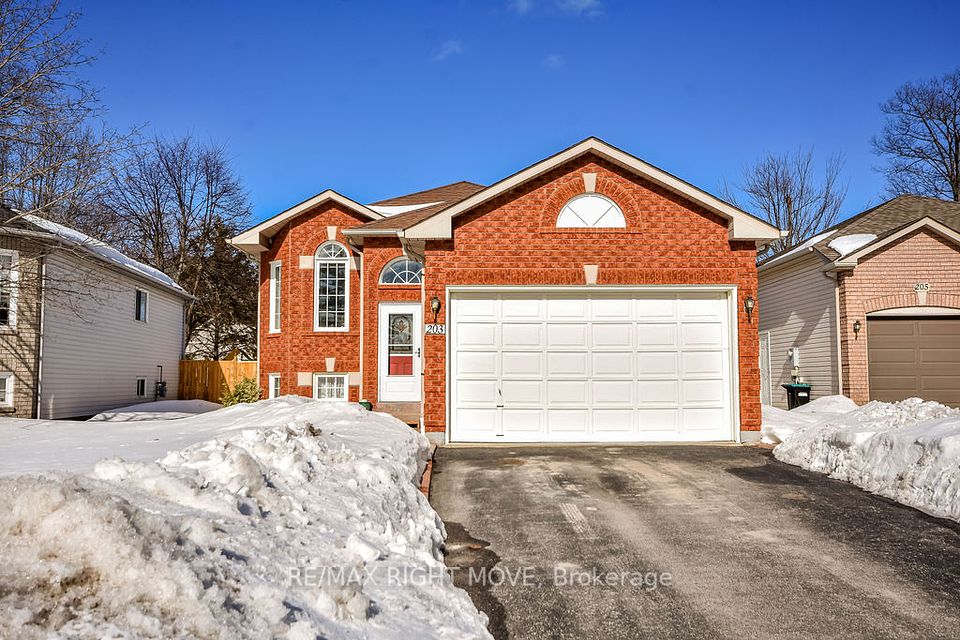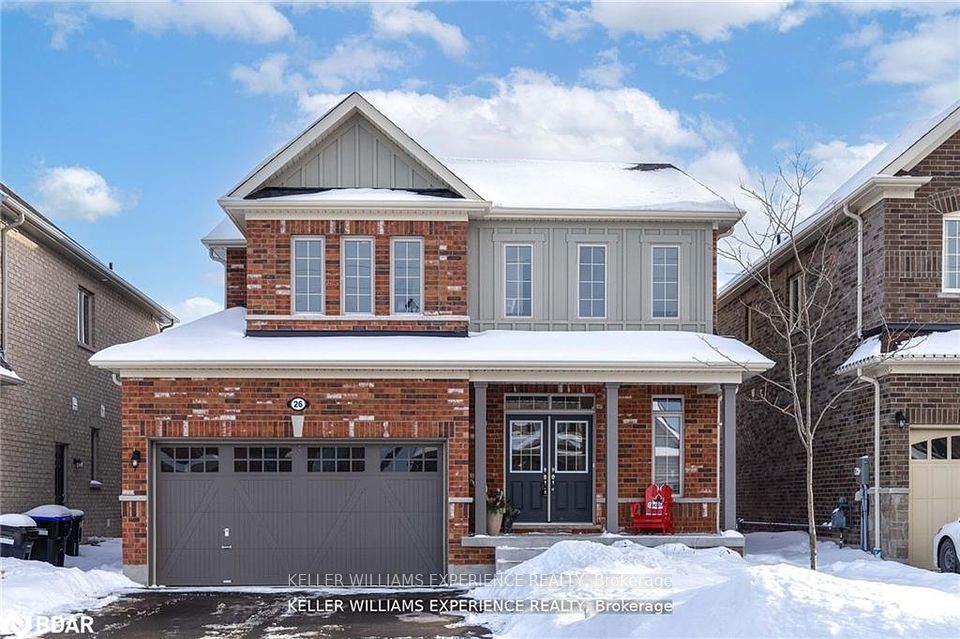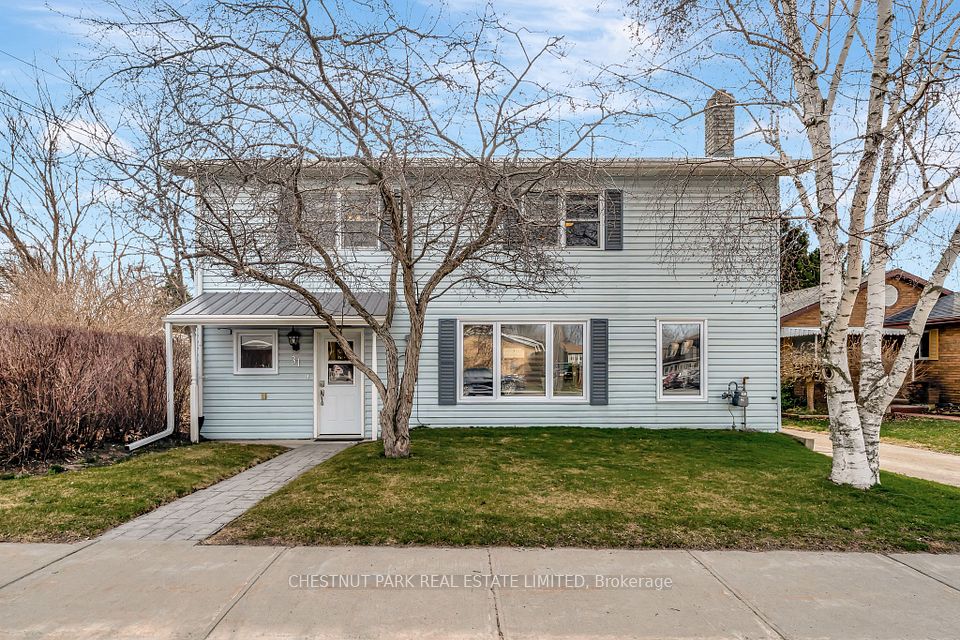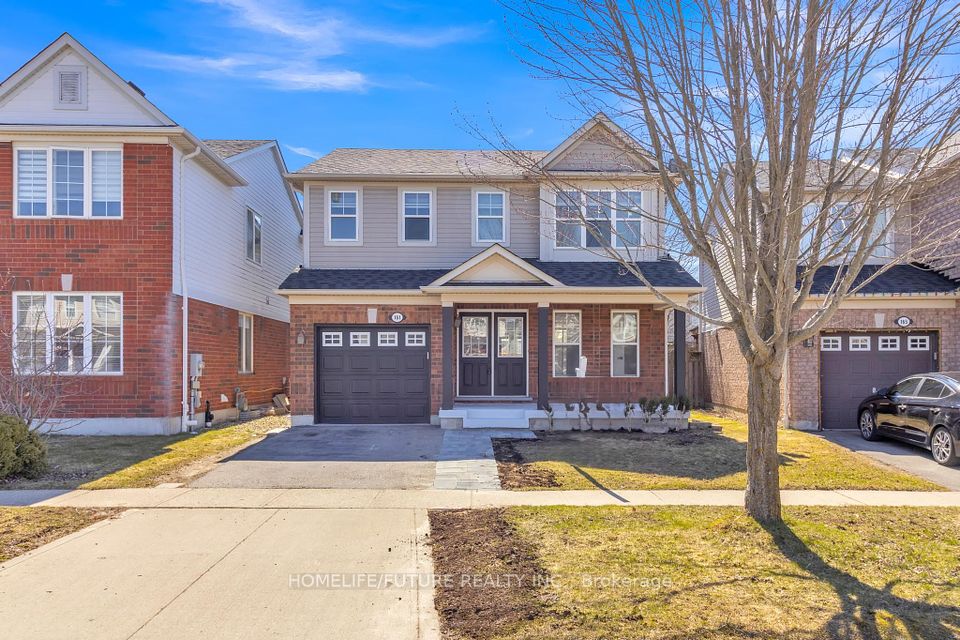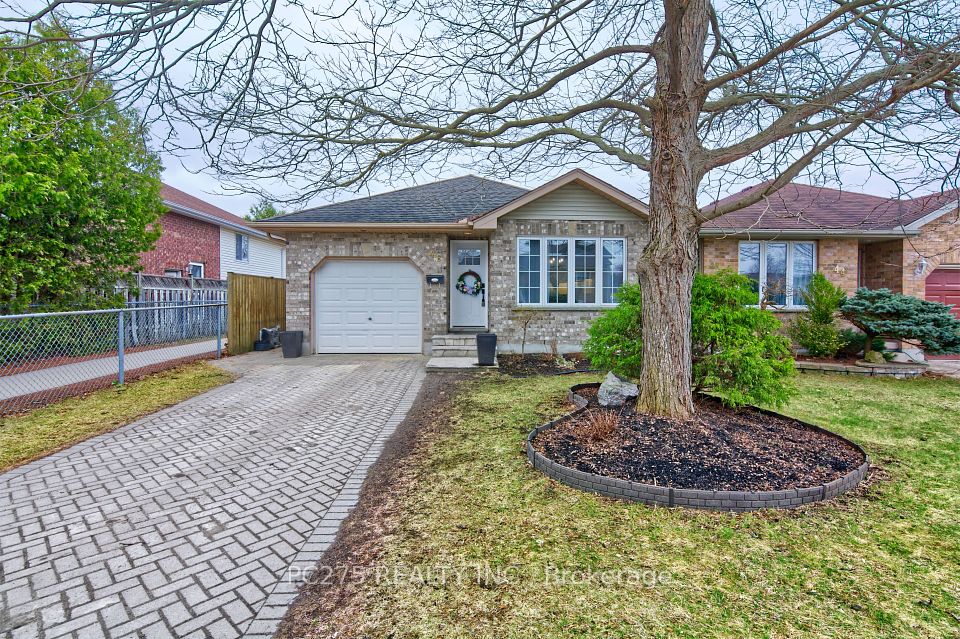$859,900
11 Dylan Way, Barrhaven, ON K2G 6E9
Property Description
Property type
Detached
Lot size
N/A
Style
2-Storey
Approx. Area
2000-2500 Sqft
Room Information
| Room Type | Dimension (length x width) | Features | Level |
|---|---|---|---|
| Living Room | 4.44 x 3.47 m | N/A | Main |
| Dining Room | 3.47 x 3.17 m | N/A | Main |
| Kitchen | 3.47 x 3.2 m | N/A | Main |
| Breakfast | 3.07 x 2.46 m | N/A | Main |
About 11 Dylan Way
Located in a quiet, mature neighbourhood, this single family home is walking distance from fantastic schools, parks, and Southpointe Community Centre. This beautiful home features an open and spacious layout, offering both comfort and functionality in each of its thoughtfully designed rooms. The living room serves as a welcoming gathering space, perfect for relaxing or entertaining guests open to the dining room, with easy access to the kitchen. The updated kitchen is well-equipped offering modern appliances and plenty of counter space. Just off the kitchen, the breakfast area provides a secondary eating area, perfect for your morning coffee or informal dining. The family room gives ample space for family gatherings or movie nights around the cozy gas fireplace. For added convenience, the main floor den offers a quiet area that could serve as a home office or main floor bonus room for guests. Upstairs, the primary bedroom is a spacious, tranquil retreat with a walk-in closet and a luxurious 5-piece ensuite, featuring a large soaker tub; three additional generously sized bedrooms and full bathroom complete the upper level. The finished basement offers a versatile and inviting space that expands the living area and adds significant value, freshly painted in a neutral colour. The open layout allows for flexible arrangements, whether you're looking to create a large playroom for children, or a stylish games and entertainment area. The fenced-in yard provides a private and secure outdoor space, perfect for relaxation and play, whether you're hosting a summer barbecue, gardening, or simply unwinding on a quiet afternoon. This home blends functionality with comfort, with pride of ownership throughout. 24 hr irrev.
Home Overview
Last updated
4 days ago
Virtual tour
None
Basement information
Finished, Full
Building size
--
Status
In-Active
Property sub type
Detached
Maintenance fee
$N/A
Year built
--
Additional Details
Price Comparison
Location

Shally Shi
Sales Representative, Dolphin Realty Inc
MORTGAGE INFO
ESTIMATED PAYMENT
Some information about this property - Dylan Way

Book a Showing
Tour this home with Shally ✨
I agree to receive marketing and customer service calls and text messages from Condomonk. Consent is not a condition of purchase. Msg/data rates may apply. Msg frequency varies. Reply STOP to unsubscribe. Privacy Policy & Terms of Service.






