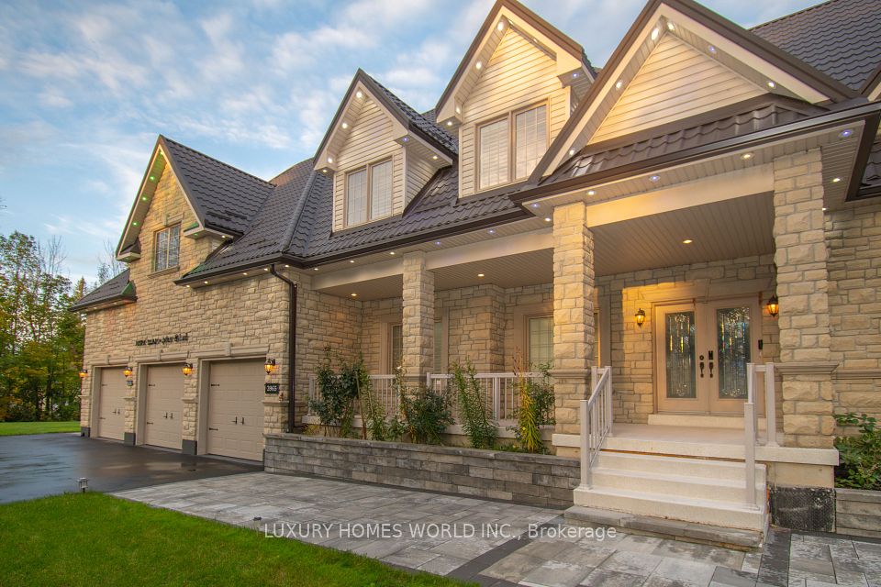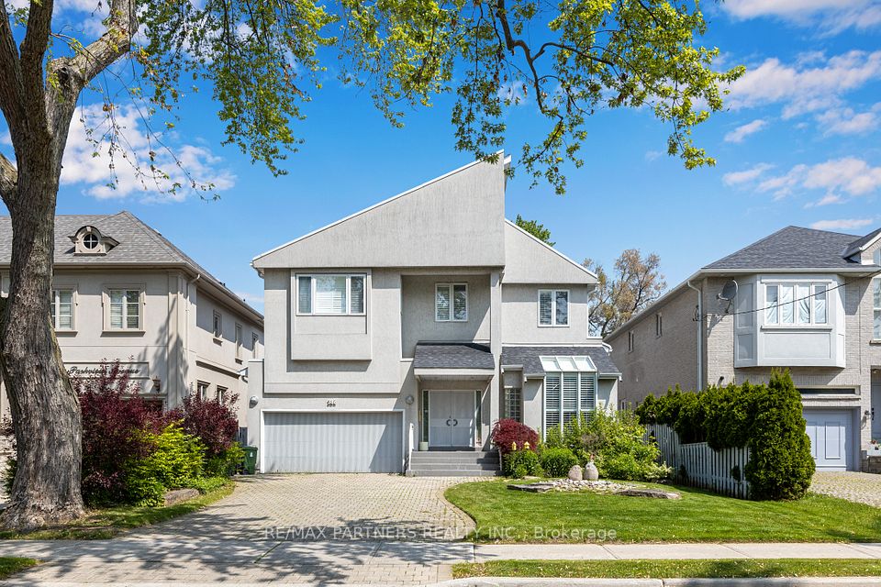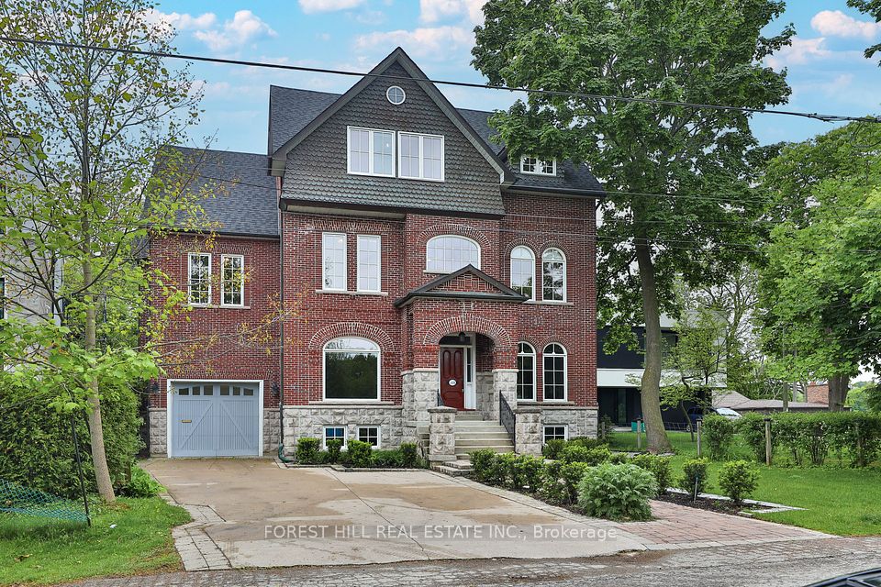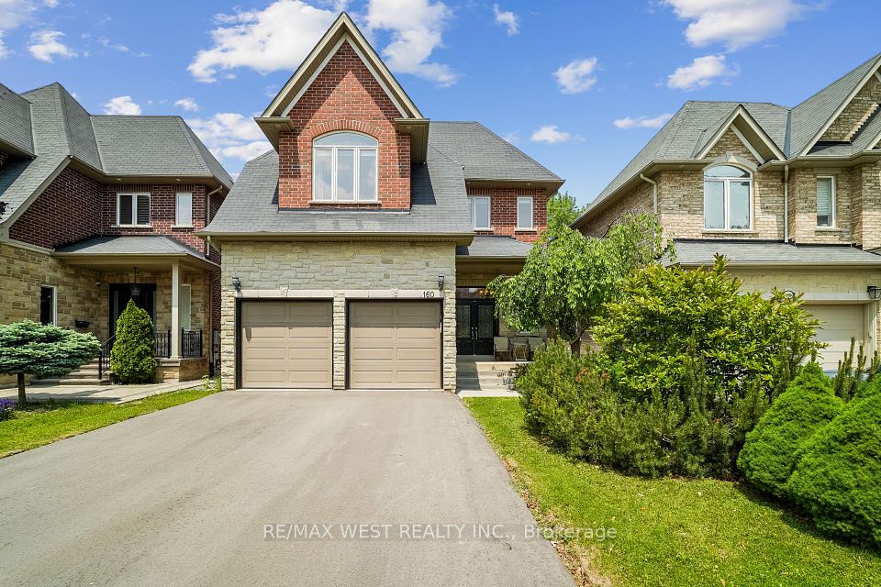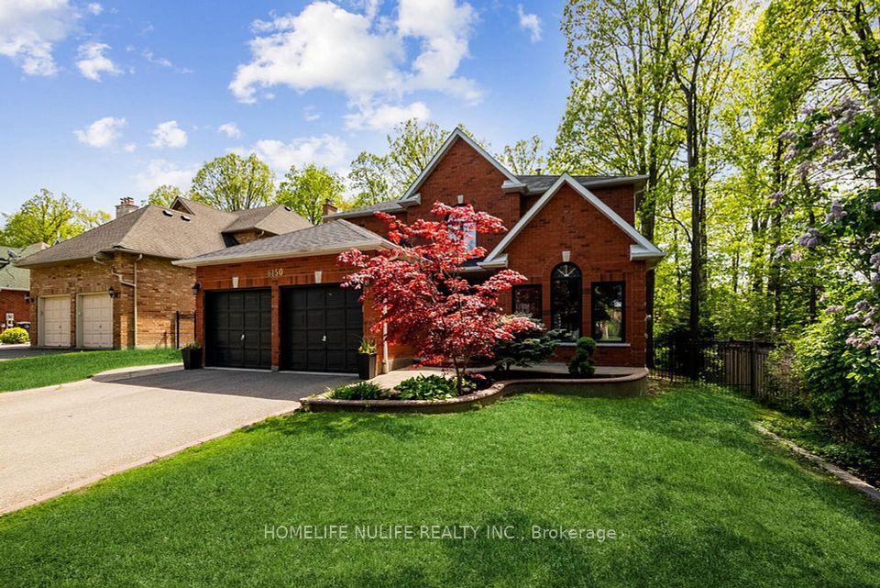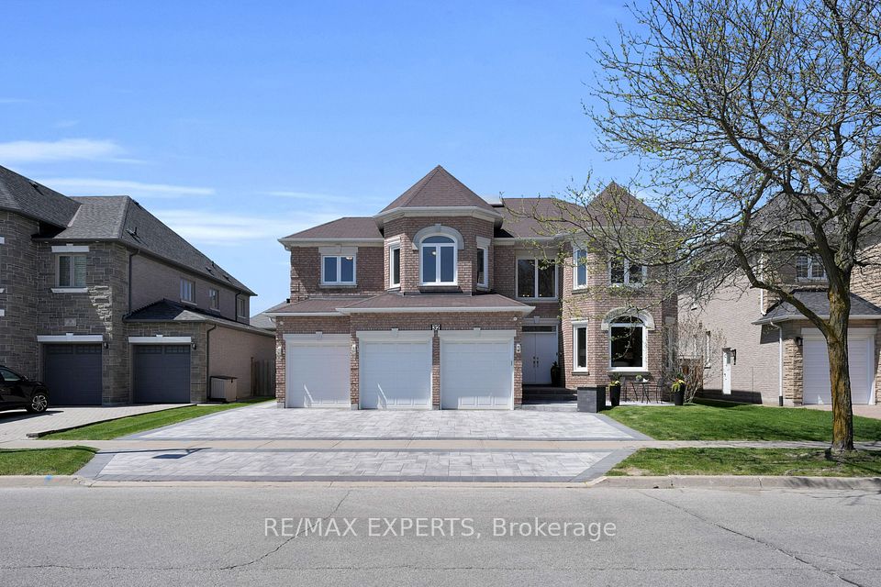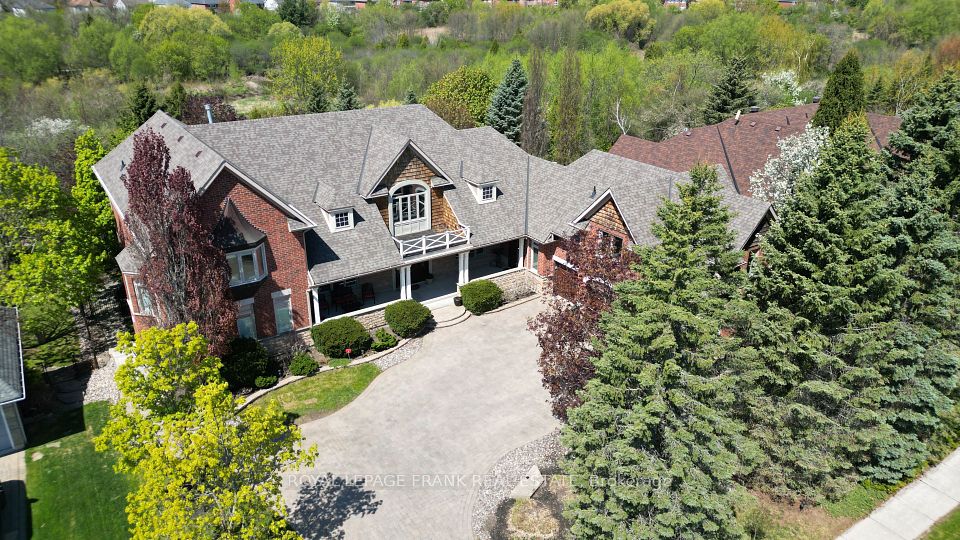$2,988,000
11 Dornfell Street, Toronto C07, ON M2R 2Y5
Property Description
Property type
Detached
Lot size
N/A
Style
2-Storey
Approx. Area
3500-5000 Sqft
Room Information
| Room Type | Dimension (length x width) | Features | Level |
|---|---|---|---|
| Living Room | 6.41 x 4.87 m | Hardwood Floor, Fireplace | Main |
| Dining Room | 6.41 x 3.96 m | Heated Floor | Main |
| Family Room | 6.7 x 5.92 m | Hardwood Floor, Fireplace | Main |
| Kitchen | 4.29 x 5.19 m | Hardwood Floor, Centre Island | Main |
About 11 Dornfell Street
Luxurious Custom-Built Designer Home on a 60-Foot Lot Over 6,075 Sq Ft of Living Space! Experience unparalleled elegance and modern convenience in this exquisite home, boasting over 6,075 square feet of total living space. The main house offers 4,300 square feet of thoughtfully designed luxury, featuring four spacious bedrooms, each with its own private ensuite. Every closet and all cabinetry throughout the home, including the basement kitchen, have been imported from Italy, showcasing exceptional craftsmanship and style. The gourmet kitchen, adorned with Italian-imported custom cabinetry and top-of-the-line appliances, includes a butler's pantry for added functionality and sophistication. Large windows, also crafted in Italy with wood interiors and aluminum-clad exteriors, enhance the homes refined aesthetic while providing energy efficiency. The lower level features a completely separate 1,750-square-foot apartment with three bedrooms, a large modern kitchen, and a private walk-up entrance. This space presents an incredible opportunity for rental income, easily leasing for $3,000 per month to offset mortgage costs. Additional luxury features include a snow-melt system for the driveway, radiant floor heating throughout the basement, and high-end finishes designed for comfort and efficiency. Every detail of this home has been meticulously curated to offer a lifestyle of elegance and practicality. This property is a rare find, combining stunning design, top-tier finishes, and exceptional investment potential. Don't miss the opportunity to own this extraordinary home
Home Overview
Last updated
May 30
Virtual tour
None
Basement information
Apartment, Finished with Walk-Out
Building size
--
Status
In-Active
Property sub type
Detached
Maintenance fee
$N/A
Year built
--
Additional Details
Price Comparison
Location

Angela Yang
Sales Representative, ANCHOR NEW HOMES INC.
MORTGAGE INFO
ESTIMATED PAYMENT
Some information about this property - Dornfell Street

Book a Showing
Tour this home with Angela
I agree to receive marketing and customer service calls and text messages from Condomonk. Consent is not a condition of purchase. Msg/data rates may apply. Msg frequency varies. Reply STOP to unsubscribe. Privacy Policy & Terms of Service.






