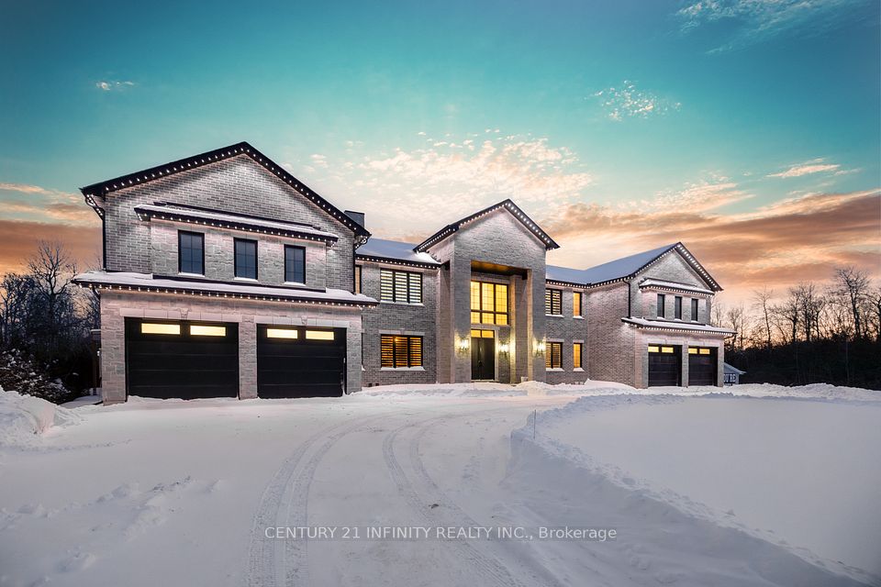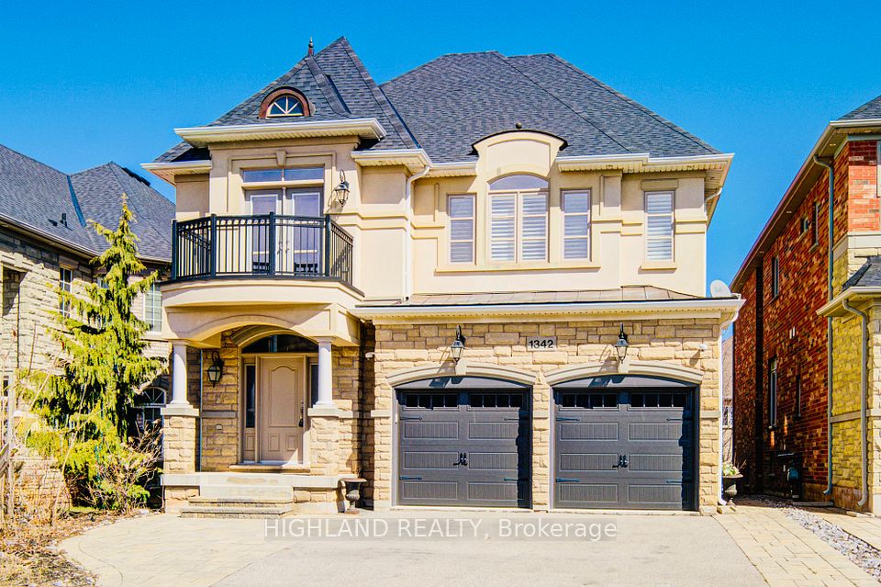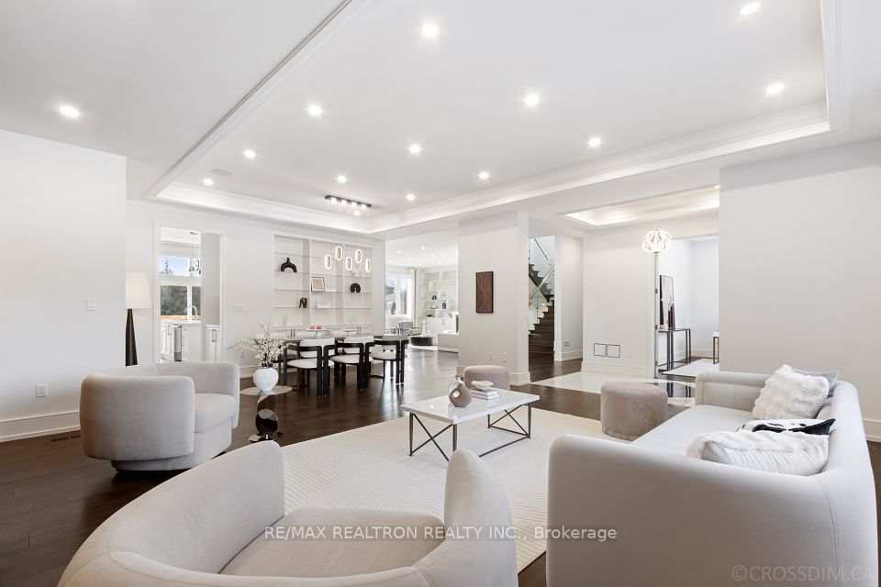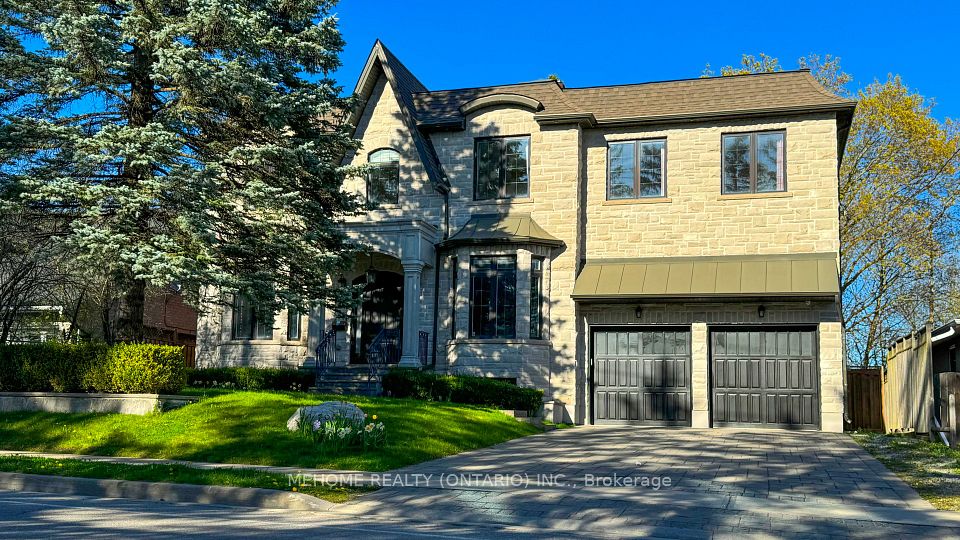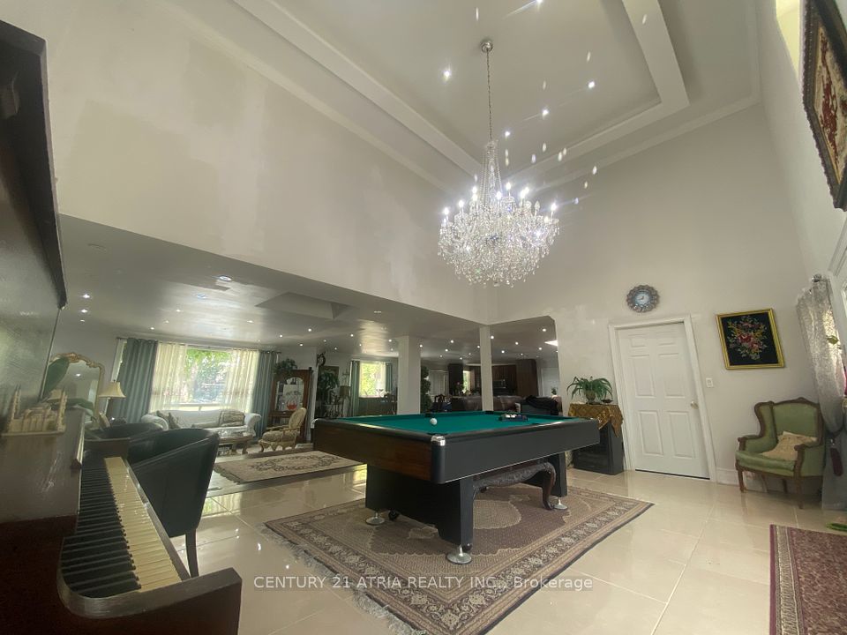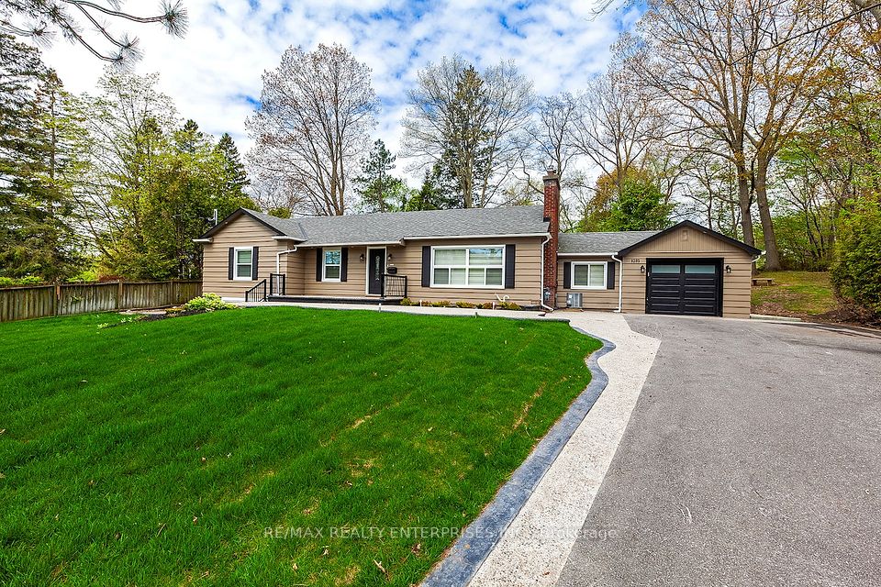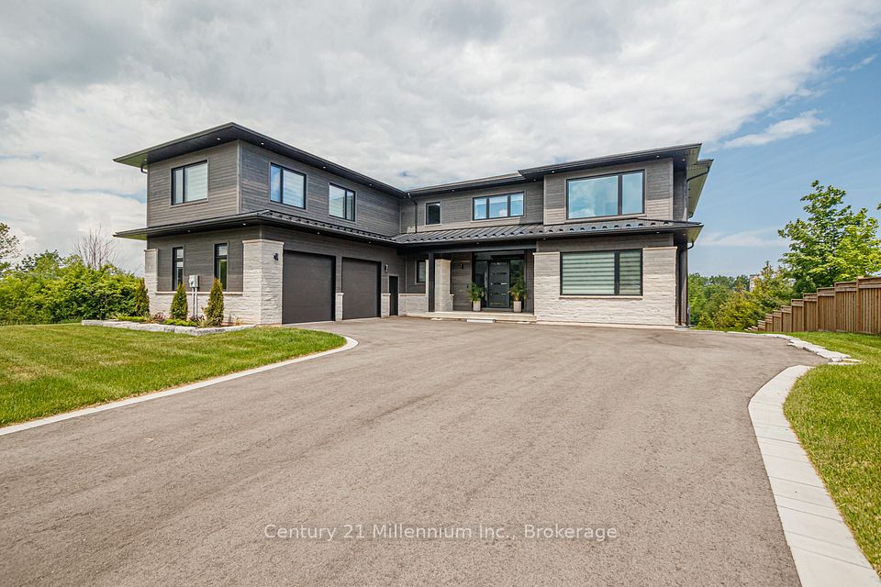$2,990,000
11 Donwoods Drive, Toronto C12, ON M4N 2E9
Property Description
Property type
Detached
Lot size
< .50
Style
Bungalow
Approx. Area
1100-1500 Sqft
Room Information
| Room Type | Dimension (length x width) | Features | Level |
|---|---|---|---|
| Living Room | 5.25 x 4.24 m | Hardwood Floor, Gas Fireplace, Bay Window | Main |
| Dining Room | 3.8 x 3.04 m | Hardwood Floor, Combined w/Living, Bay Window | Main |
| Kitchen | 3.53 x 2.93 m | Modern Kitchen, Centre Island, Open Concept | Main |
| Breakfast | 1.71 x 1.61 m | Hardwood Floor, Window, Overlooks Garden | Main |
About 11 Donwoods Drive
Gorgeous Unique 1231 sq. ft Majestic Bungalow nestled in "Hoggs Hollow" amongst the trees nestled by York Mills Valley Park, Rosedale Golf Club & Hillcrest Progressive School. The renovated main floor boasts a modern Kitchen featuring Miele Appliances, Large Functional Centre Island, Built In Oven & Coffee Maker and a cute Breakfast Nook overlooking the lovely gardens with Fabulous Outdoor Bonus Space & Cabana Shed. Building potential on top of the Engineered Reinforced Detached Double Garage. The ground floor showcases a Large Primary Bedroom with a 5 Piece Ensuite including a stand alone bath tub, separate shower and double Sinks. The Den can be used as a small second bedroom or work at home area. The previous plan for the 1231 sq. ft. walk out basement lower level space showcased a sunken rec. room which gives extra ceiling height, a gas fireplace with tiled slate. Currently the basement has been altered into 4 separate rooms with above ground windows. Check out the previous floor plans attached. There is a huge 3 Piece bathroom, Large Mechanical Furnace Room with extra storage space. The summer gardens are magnificent. Truly a great lot to build an addition or build your custom dream home in coveted Hoggs Hollow.
Home Overview
Last updated
Feb 10
Virtual tour
None
Basement information
Separate Entrance, Finished
Building size
--
Status
In-Active
Property sub type
Detached
Maintenance fee
$N/A
Year built
--
Additional Details
Price Comparison
Location

Angela Yang
Sales Representative, ANCHOR NEW HOMES INC.
MORTGAGE INFO
ESTIMATED PAYMENT
Some information about this property - Donwoods Drive

Book a Showing
Tour this home with Angela
I agree to receive marketing and customer service calls and text messages from Condomonk. Consent is not a condition of purchase. Msg/data rates may apply. Msg frequency varies. Reply STOP to unsubscribe. Privacy Policy & Terms of Service.






