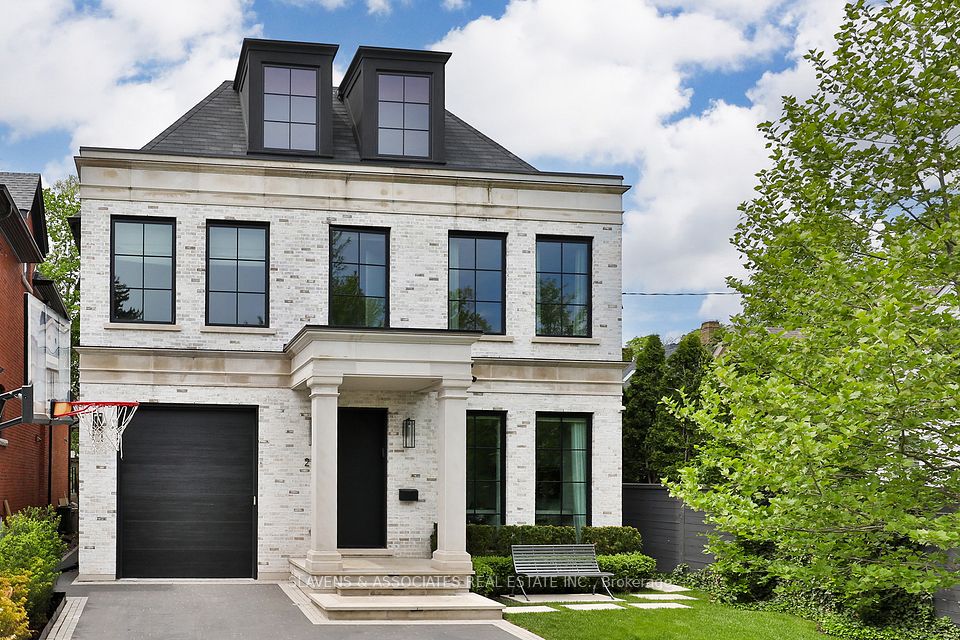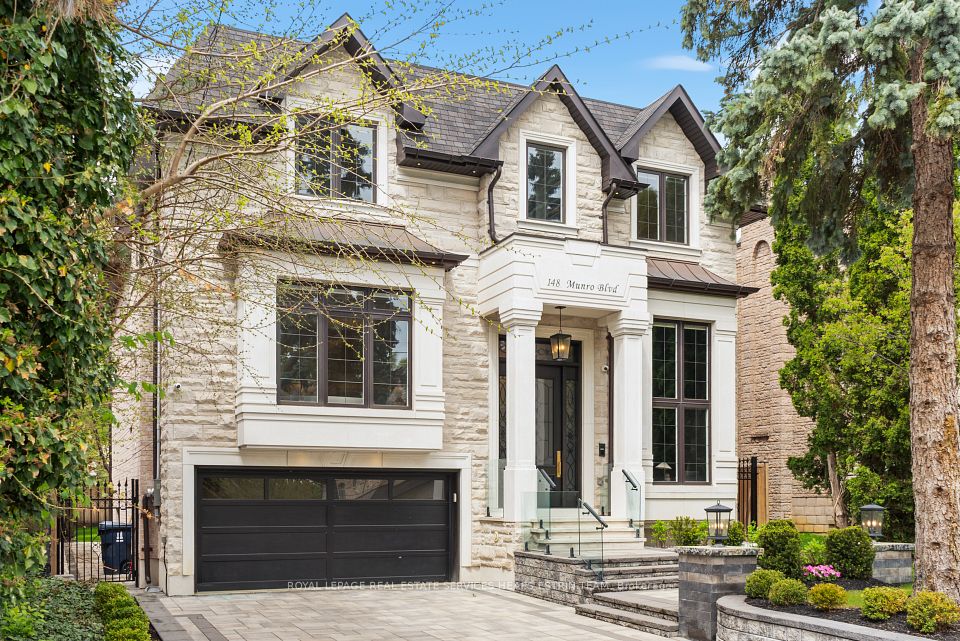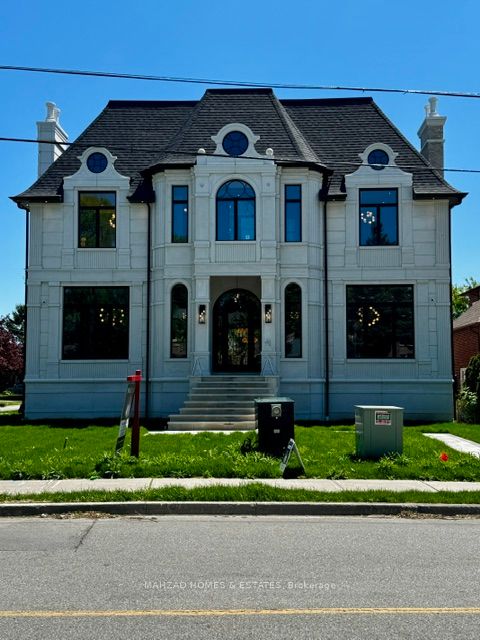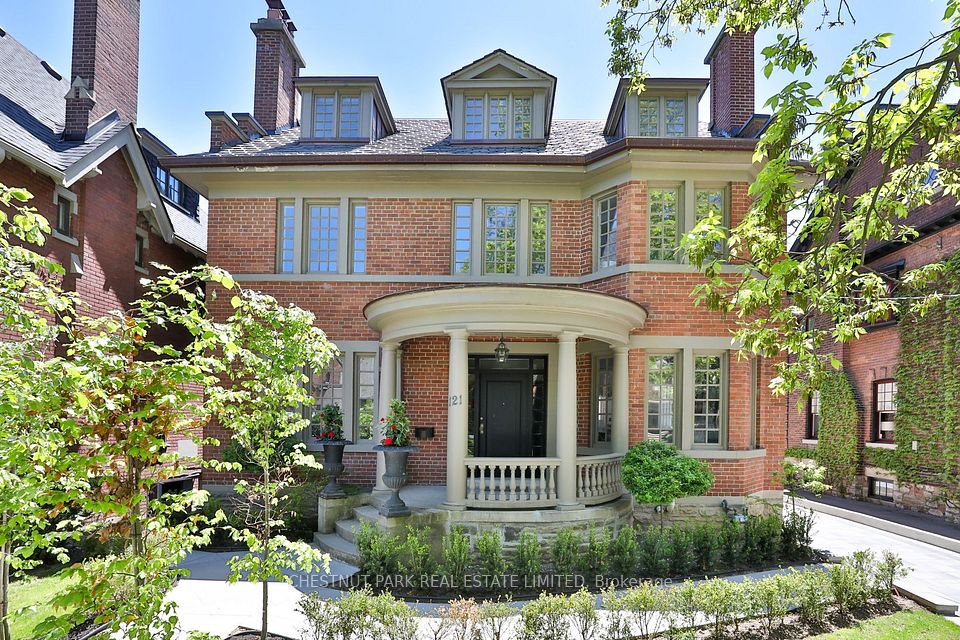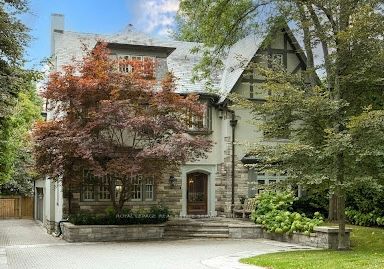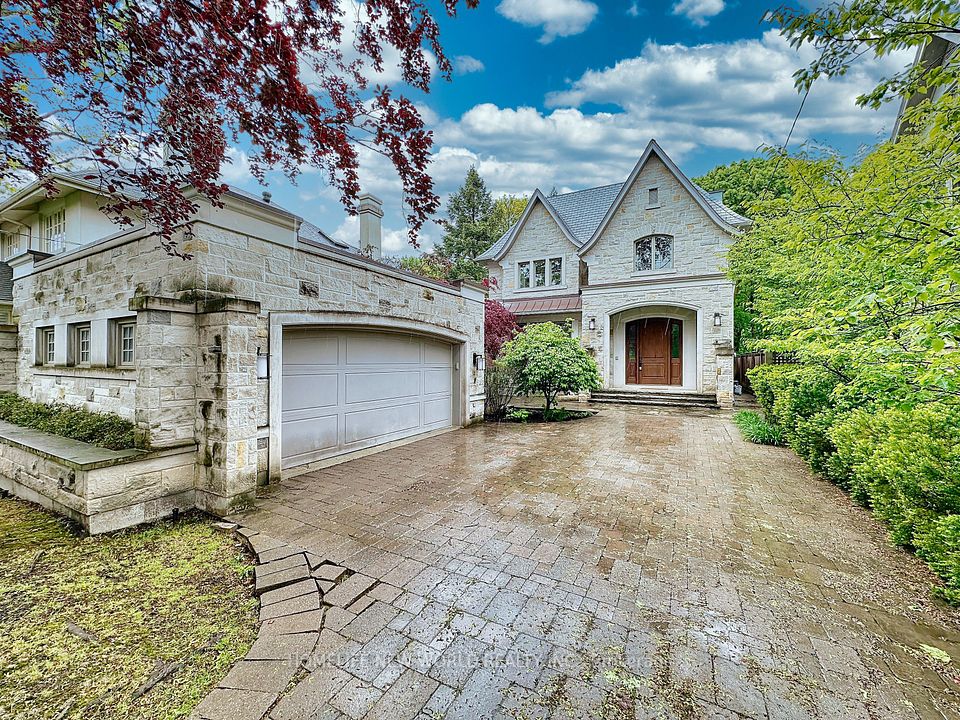$7,360,000
11 Dewbourne Avenue, Toronto C03, ON M5P 1Z3
Property Description
Property type
Detached
Lot size
N/A
Style
3-Storey
Approx. Area
5000 + Sqft
Room Information
| Room Type | Dimension (length x width) | Features | Level |
|---|---|---|---|
| Living Room | 7.49 x 4.11 m | Hardwood Floor, Fireplace, Bay Window | Ground |
| Dining Room | 4.8 x 4.11 m | Hardwood Floor, Wainscoting, Crown Moulding | Ground |
| Kitchen | 5.82 x 4.78 m | Limestone Flooring, Breakfast Area, Granite Counters | Ground |
| Breakfast | 4.72 x 4.65 m | Limestone Flooring, Country Kitchen, Halogen Lighting | Ground |
About 11 Dewbourne Avenue
Rarely Offered Exquisite Estate In The Prestigious Forest Hill Neighborhood! Traditional And Elegant Designed Home On 60 X 120 Ft Lot! 5,535 + 1,650 Sq.Ft Of Living Space W/ 5 Bedrooms, 8 Washrooms, Library, Exercise, Recreation & Studio Room! Whole House Is Meticulously Built With Top Of The Line Material And Well Maintained By Owner. 3 Furnance + 2 Laundry Rooms, Heated Driveway & Walkways. 3 Marble Fireplaces. Top Schools! Don't Miss This Rare Opportunity!
Home Overview
Last updated
May 11
Virtual tour
None
Basement information
Finished
Building size
--
Status
In-Active
Property sub type
Detached
Maintenance fee
$N/A
Year built
--
Additional Details
Price Comparison
Location

Angela Yang
Sales Representative, ANCHOR NEW HOMES INC.
MORTGAGE INFO
ESTIMATED PAYMENT
Some information about this property - Dewbourne Avenue

Book a Showing
Tour this home with Angela
I agree to receive marketing and customer service calls and text messages from Condomonk. Consent is not a condition of purchase. Msg/data rates may apply. Msg frequency varies. Reply STOP to unsubscribe. Privacy Policy & Terms of Service.






